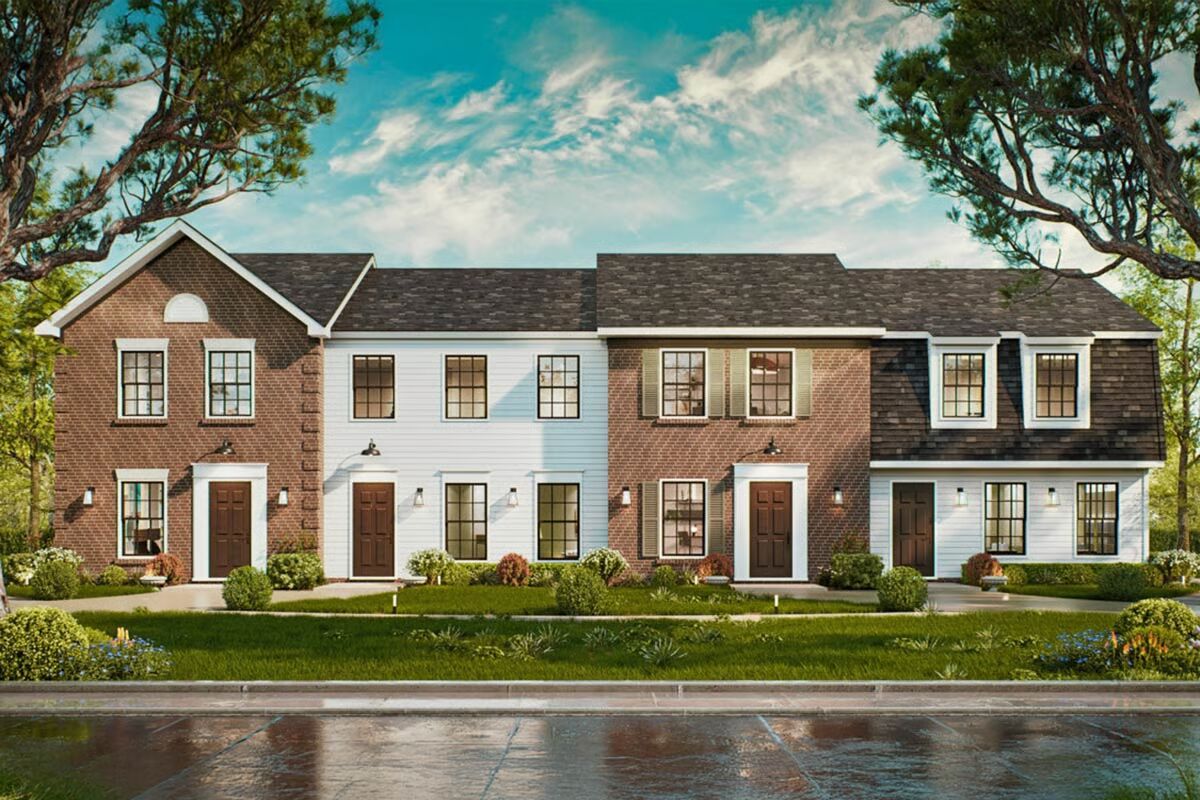
Specifications
- Area: 4,618 sq. ft.
- Units: 4
Welcome to the gallery of photos for Traditional Style House with Contrasting Roof Lines. The floor plans are shown below:
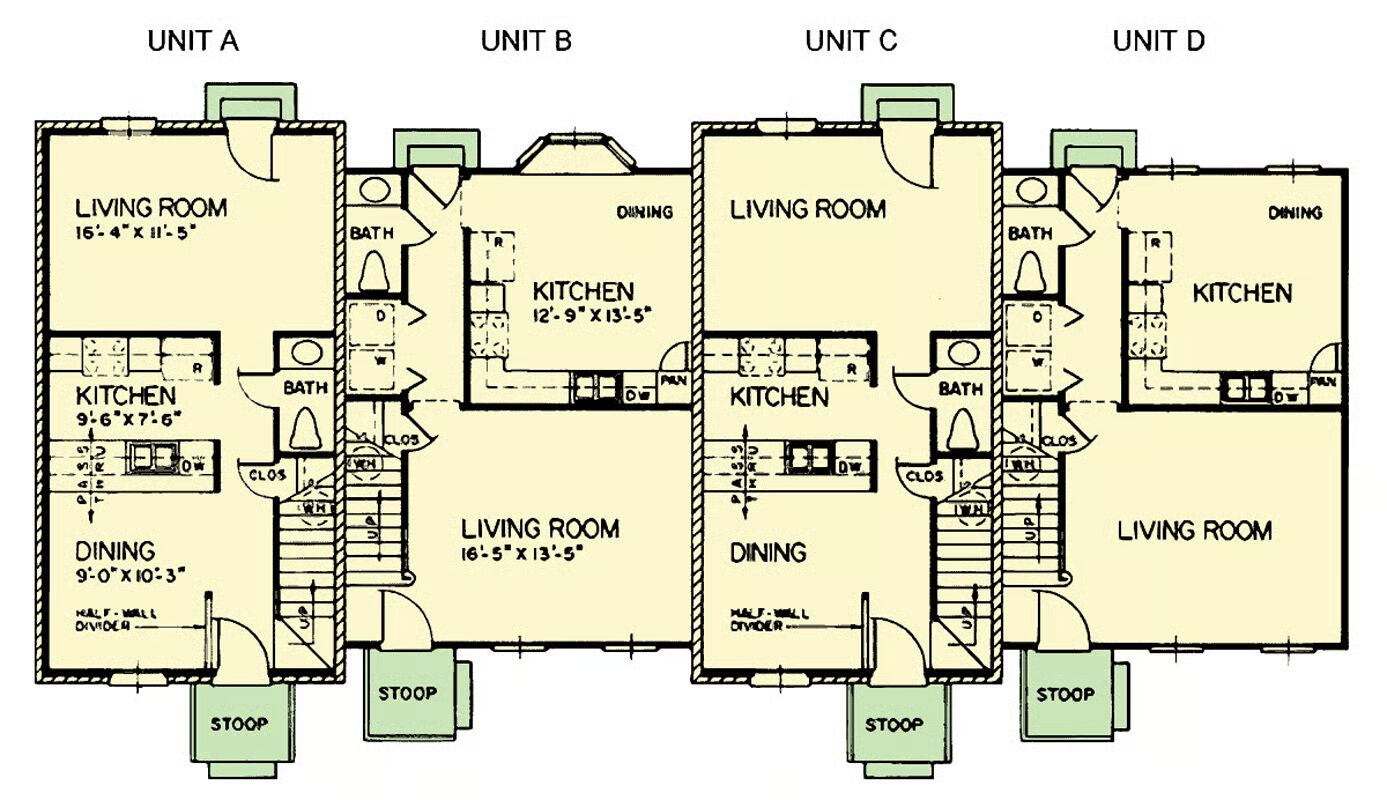
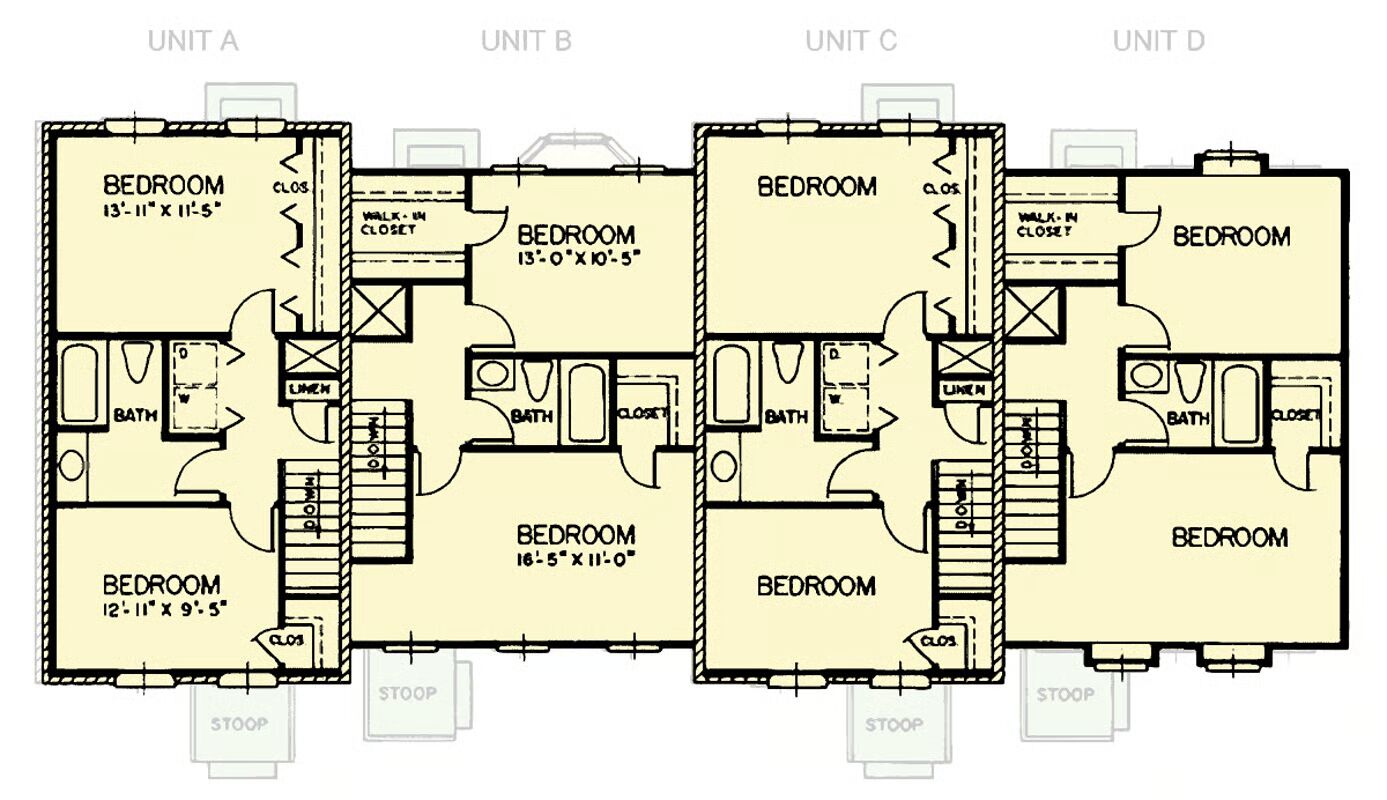
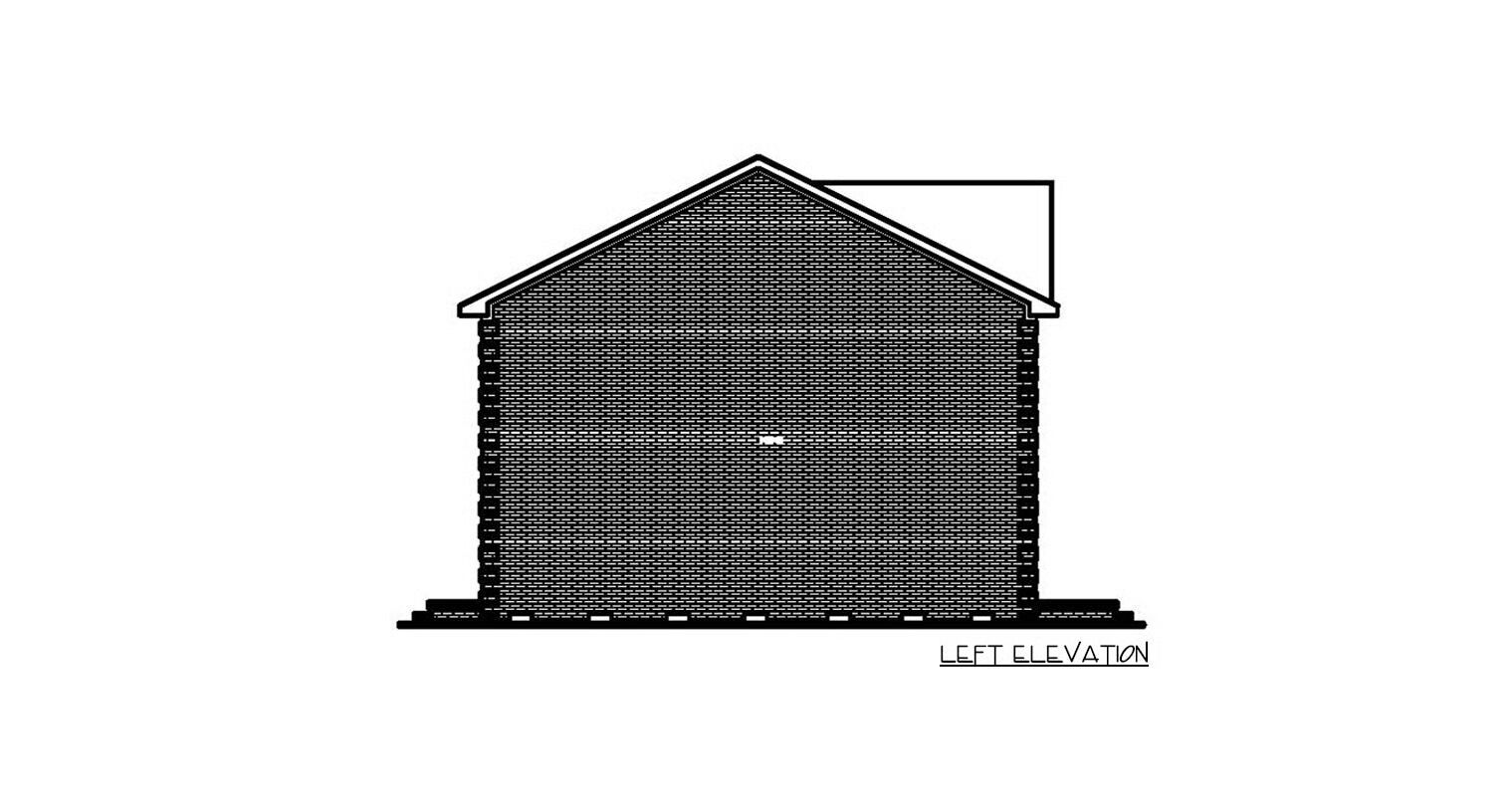
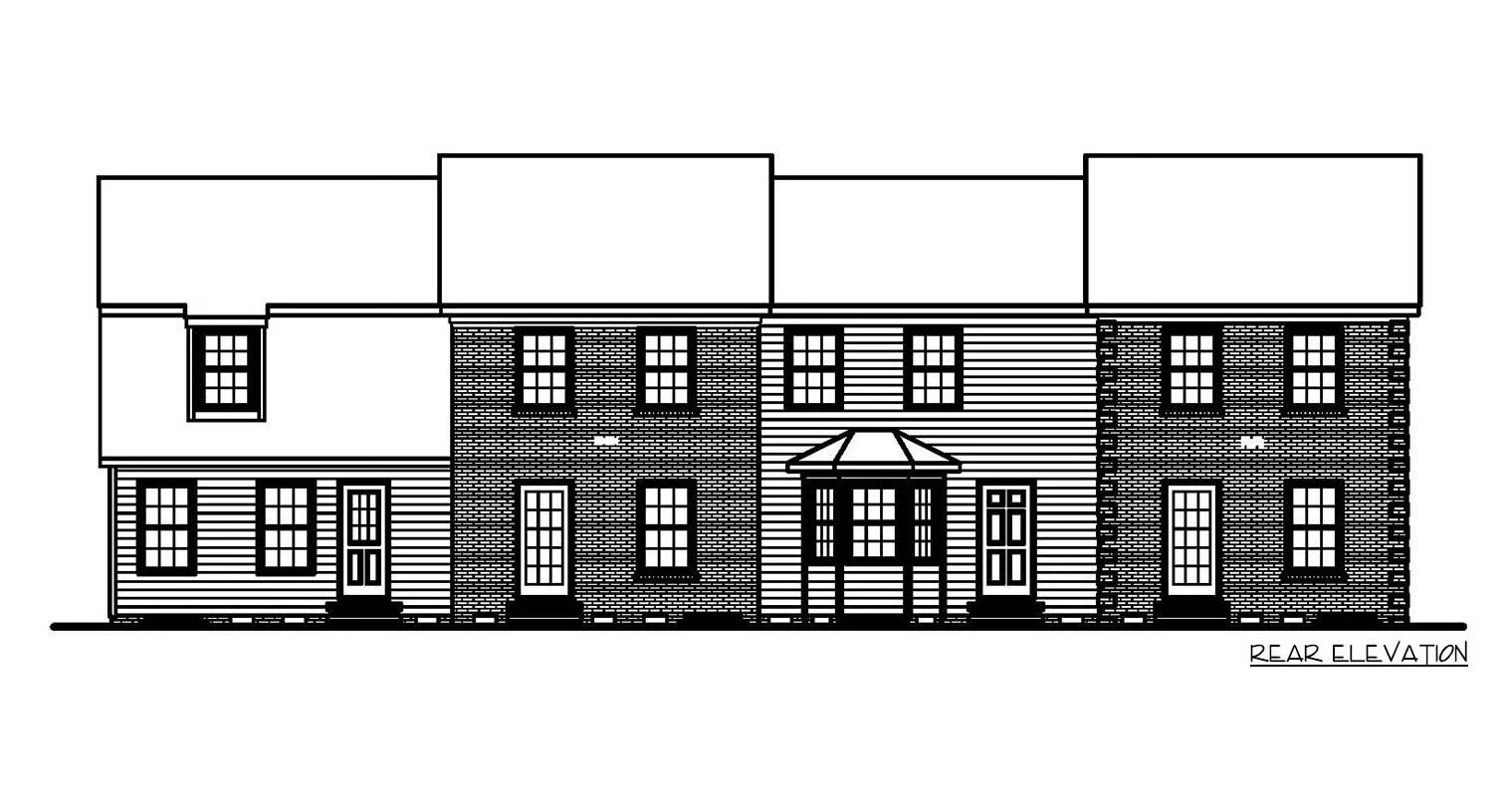
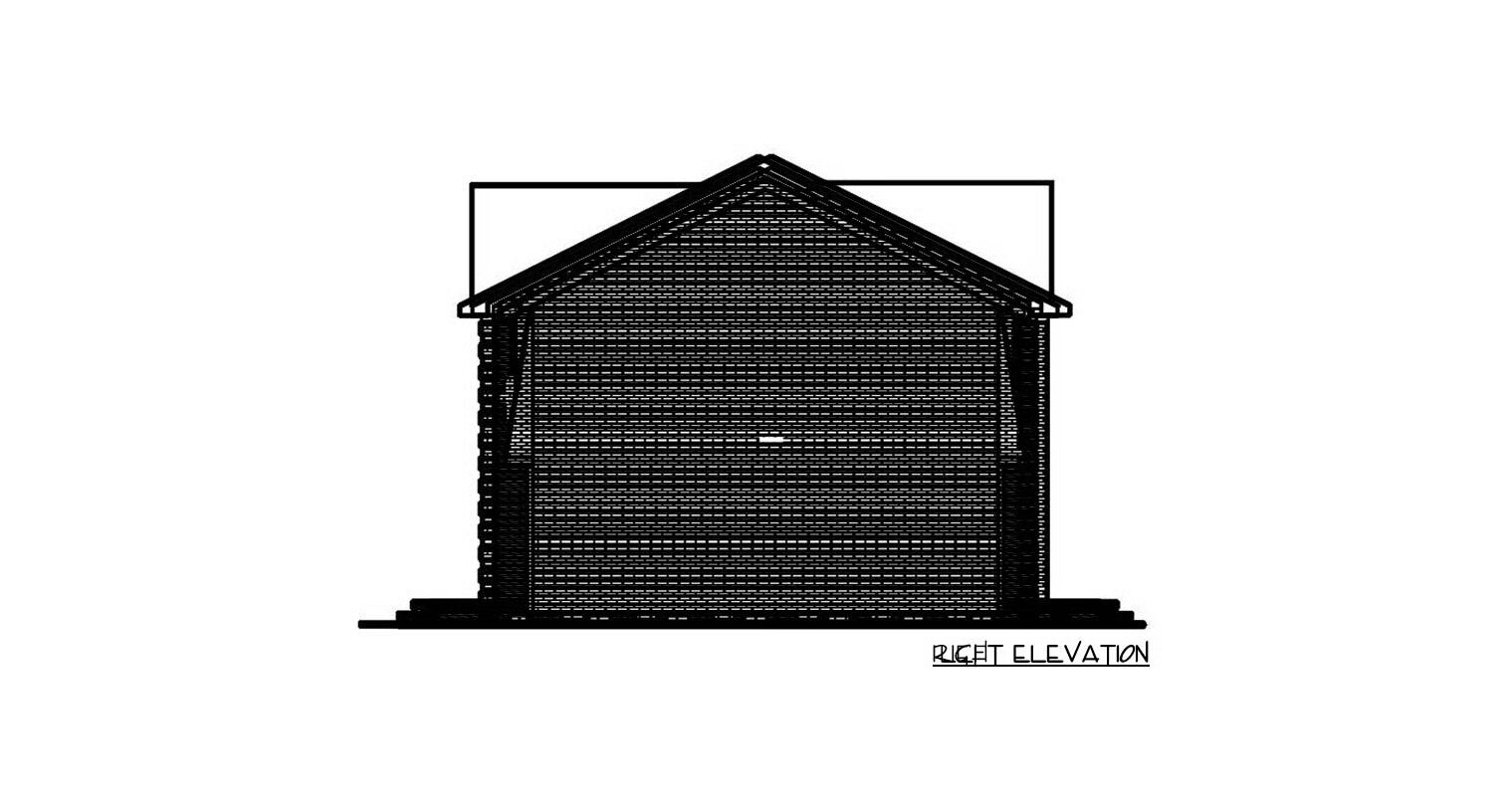

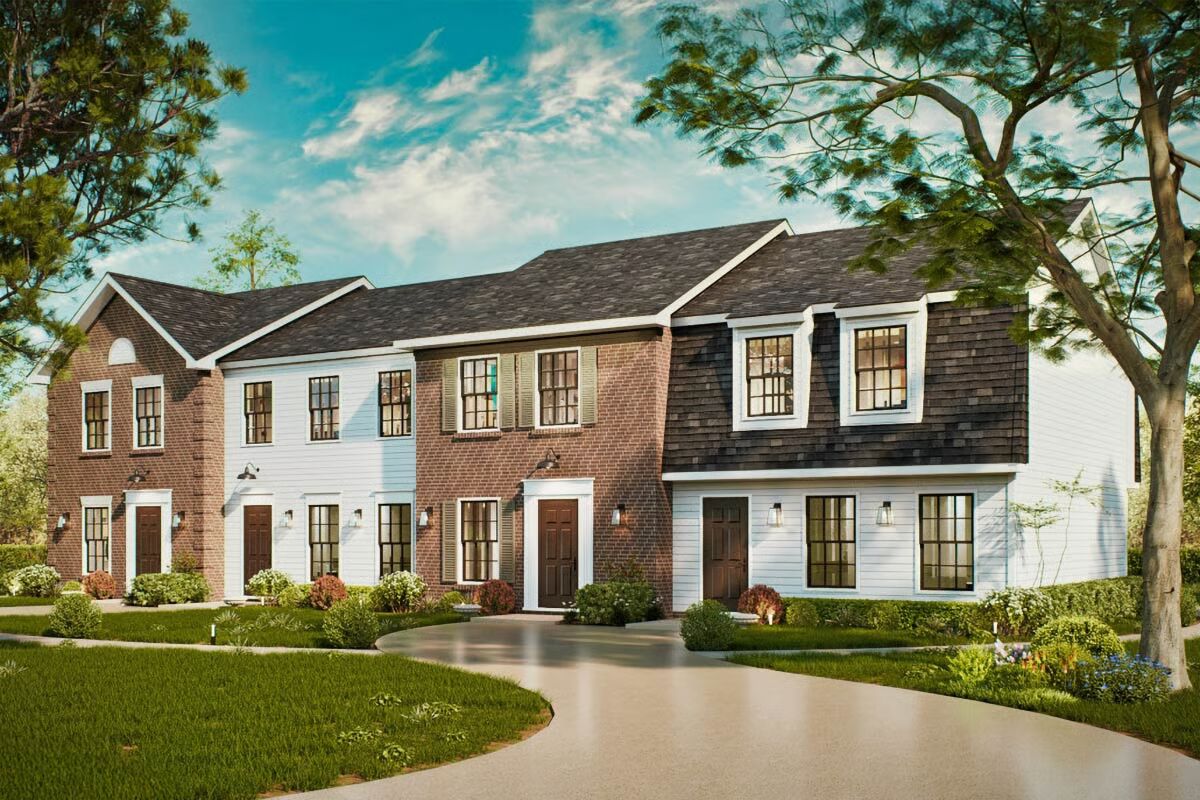
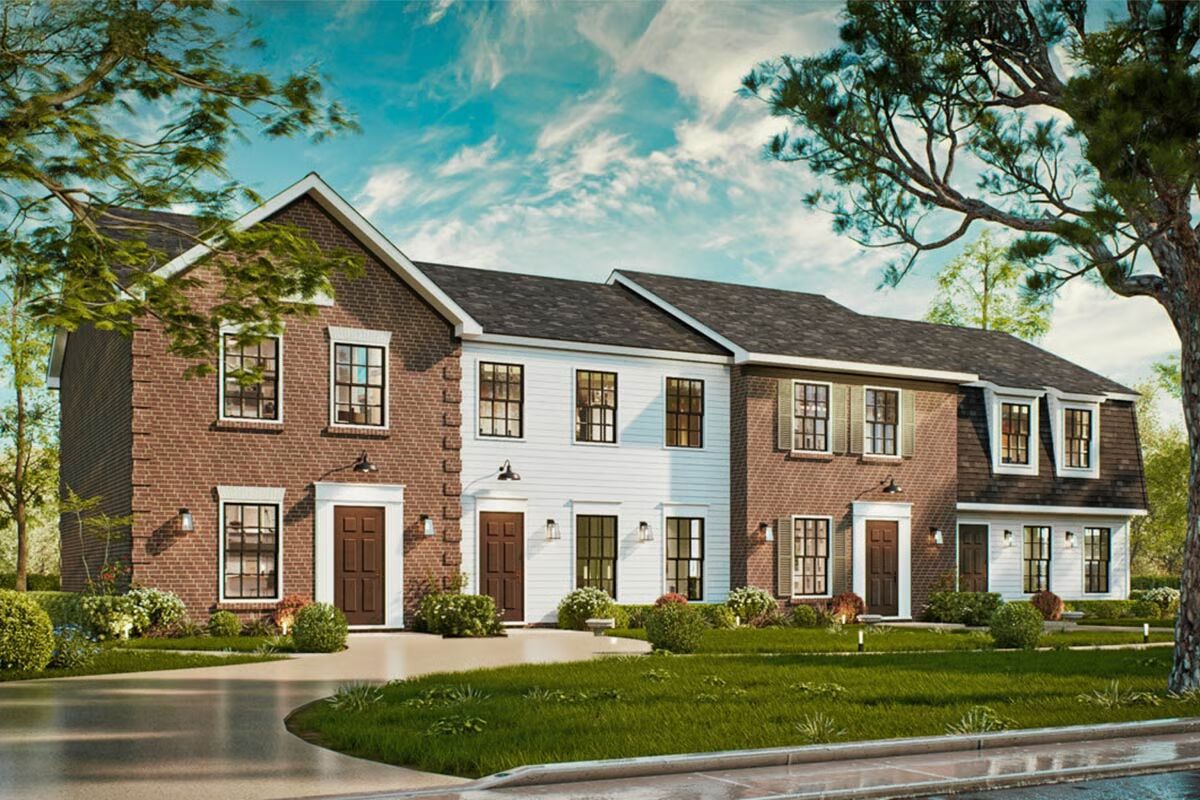
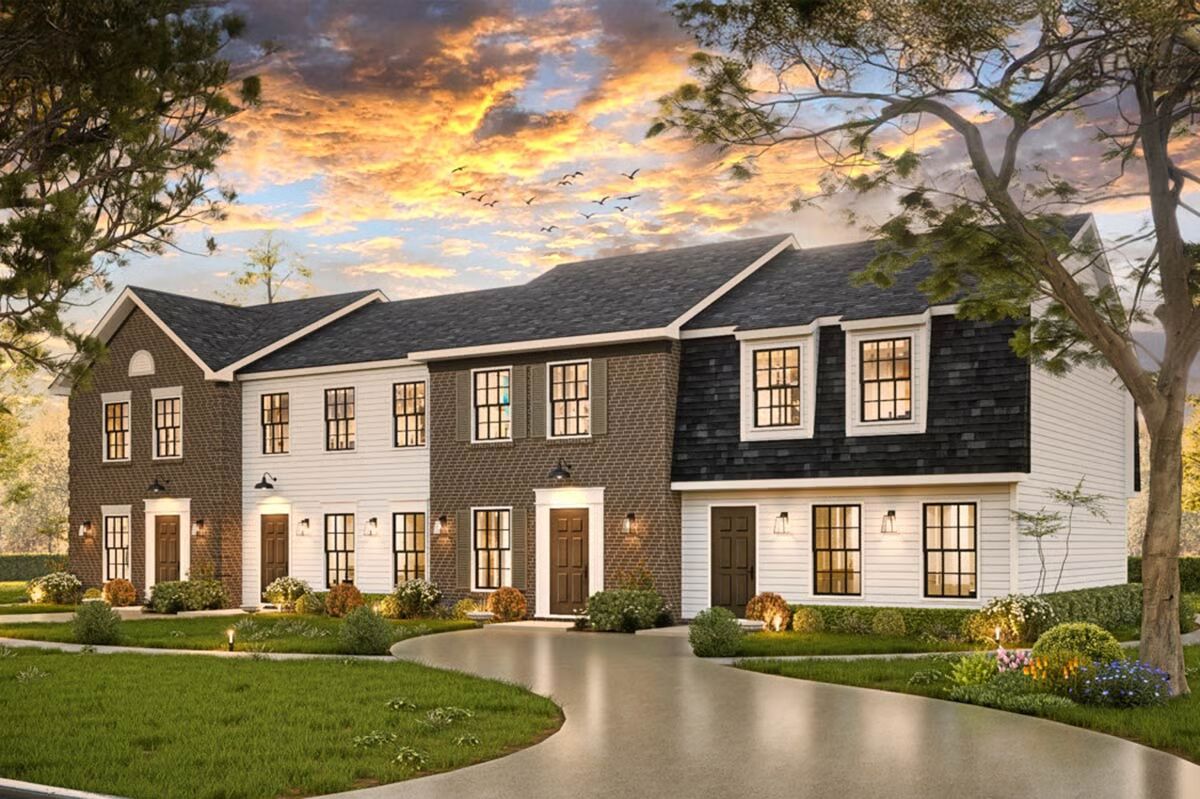
This charming Craftsman-style multi-unit home offers four residences, each under 1,200 sq. ft. of heated living space.
Each unit features 2 bedrooms and 1.5 bathrooms in a comfortable, efficient layout, while classic dormer windows enhance the exterior with timeless appeal.
Distinct rooflines and varied exterior finishes give every unit its own unique character, creating a cohesive yet individualized design.
You May Also Like
Compact House with Home Office and Bathroom Options (Floor Plans)
Double-Story, 4-Bedroom Tradition At Its Best (Floor Plans)
5-Bedroom Mediterranean House with Outdoor Kitchen - 5017 Sq Ft (Floor Plans)
Impressive Modern Farmhouse with In-Law Suite (Floor Plans)
3-Bedroom West Winds Terrific Beach Style House (Floor Plans)
Single-Story, 3-Bedroom The Godfrey: Brick house with a courtyard entry garage (Floor Plans)
Country Home With Marvelous Porches (Floor Plans)
4-Bedroom Rustic Country Barn-Like House (Floor Plans)
3-Bedroom Belgrade: Barndominium House (Floor Plans)
5-Bedroom Cottage Home with Eat-In Kitchen (Floor Plans)
Dreamy Tuscan Home with Open-Air Courtyard and Optional Lower Level (Floor Plans)
Rustic Craftsman Home Under 2,400 Square Feet with Bonus Expansion (Floor Plans)
Single-Story, 4-Bedroom Country House With 2 Full Bathrooms & 2-Car Garage (Floor Plan)
Single-Story, 3-Bedroom Barndominium-Style House Under 1,900 Square Feet with Extra-Deep 2-Car Garag...
4-Bedroom Modern Home with Expansive Great Room (Floor Plans)
Single-Story, 2-Bedroom New American House with Roof Deck and Basement Expansion (Floor Plans)
Up To 7-Bed Luxury French Country House With Private In-Law Apartment (Floor Plan)
3-Bedroom 1,965 Square Foot House Plan with Open Floor (Floor Plan)
Exclusive Mountain Ranch House with Home Office and Covered Deck (Floor Plans)
1-Bedroom Charming 3-Car Garage Apartment with Vaulted Living and Covered Deck (Floor Plans)
Double-Story, 4-Bedroom Cedar Bluff House (Floor Plans)
4-Bedroom Contemporary House with Roomy Culinary Center - 2930 Sq Ft (Floor Plans)
2-Bedroom Cottage House With Craftsman Touches (Floor Plan)
3-Bedroom Modern Farmhouse Barndominium with Laundry on Both Floors (Floor Plans)
4-Bedroom Barn Style House With Mud Room (Floor Plans)
Single-Story, 5-Bedroom Exclusive Barndominium-Style House (Floor Plan)
2-Bedroom 1,788 Sq. Ft. Contemporary Ranch House with His & Her Walk-in Closets (Floor Plans)
3-Bedroom Traditional Farmhouse with Vaulted Living Room (Floor Plan)
Single-Story, 3-Bedroom Split Bedroom Hill Country House with Large Walk-in Pantry (Floor Plans)
Single-Story, 3-Bedroom The Fenmore: Ideal Small Home (Floor Plans)
Double-Story, 4-Bedroom Pinehurst (Floor Plans)
Single-Story, 3-Bedroom The Cartwright Classic Home With 2-Car Garage (Floor Plans)
Double-Story, 4-Bedroom Cottage with TV Alcove on 2nd Floor (Floor Plans)
Double-Story, 5-Bedroom Traditional Home with Colonial-style Symmetry (Floor Plans)
Single-Story, 3-Bedroom Pine Tree Farmhouse Style House (Floor Plans)
4-Bedroom 2,092 Sq. Ft. Contemporary House with Dining Room (Floor Plans)
