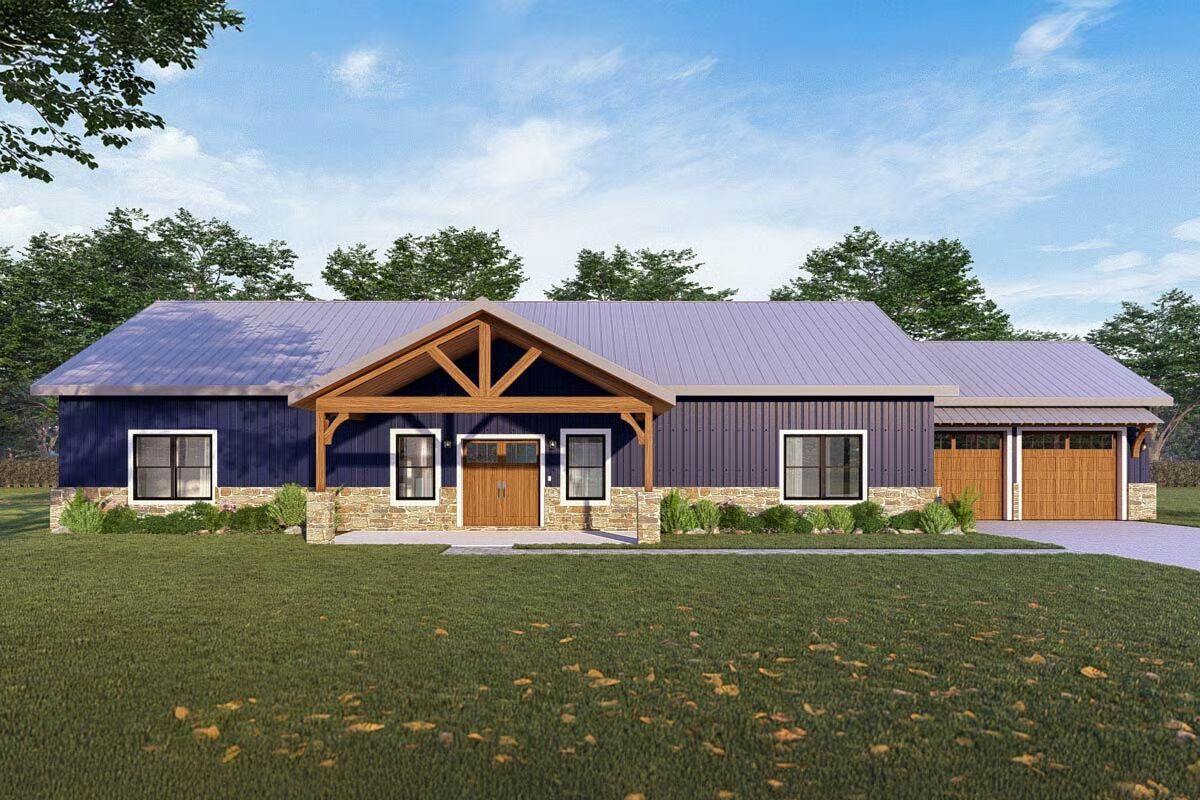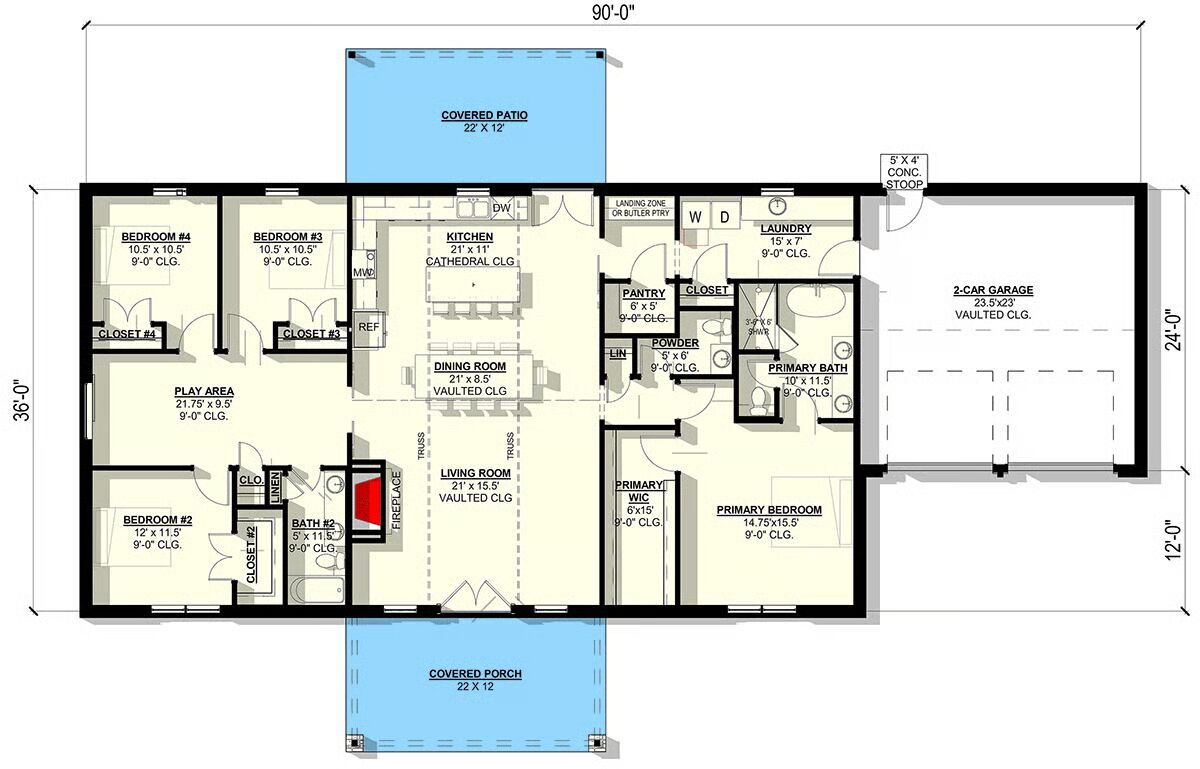
Specifications
- Area: 2,376 sq. ft.
- Bedrooms: 4
- Bathrooms: 2.5
- Stories: 1
- Garages: 2
Welcome to the gallery of photos for Barndominium-Style House with Vaulted Living and Covered Outdoor Spaces. The floor plans are shown below:


This 2,376 sq. ft. barndominium-style home blends bold curb appeal with modern functionality, offering 4 bedrooms, 2.5 bathrooms, and a 576 sq. ft. 2-car garage.
The exterior showcases striking timber accents, stone skirting, and durable metal roofing for a timeless farmhouse-meets-industrial look.
Inside, a vaulted open-concept design creates an airy atmosphere where the living room with fireplace, dining area, and cathedral-ceiling kitchen flow seamlessly together under a dramatic volume ceiling.
Outdoor living is enhanced by a 22′ x 12′ covered patio, ideal for entertaining or quiet evenings. The privately positioned primary suite features a walk-in closet and dual-sink bath, while three additional bedrooms and a central play area occupy the opposite wing.
Smart design touches include a walk-in pantry, landing zone, mudroom-style laundry room, and vaulted garage, all adding convenience and storage to this striking family-friendly home.
