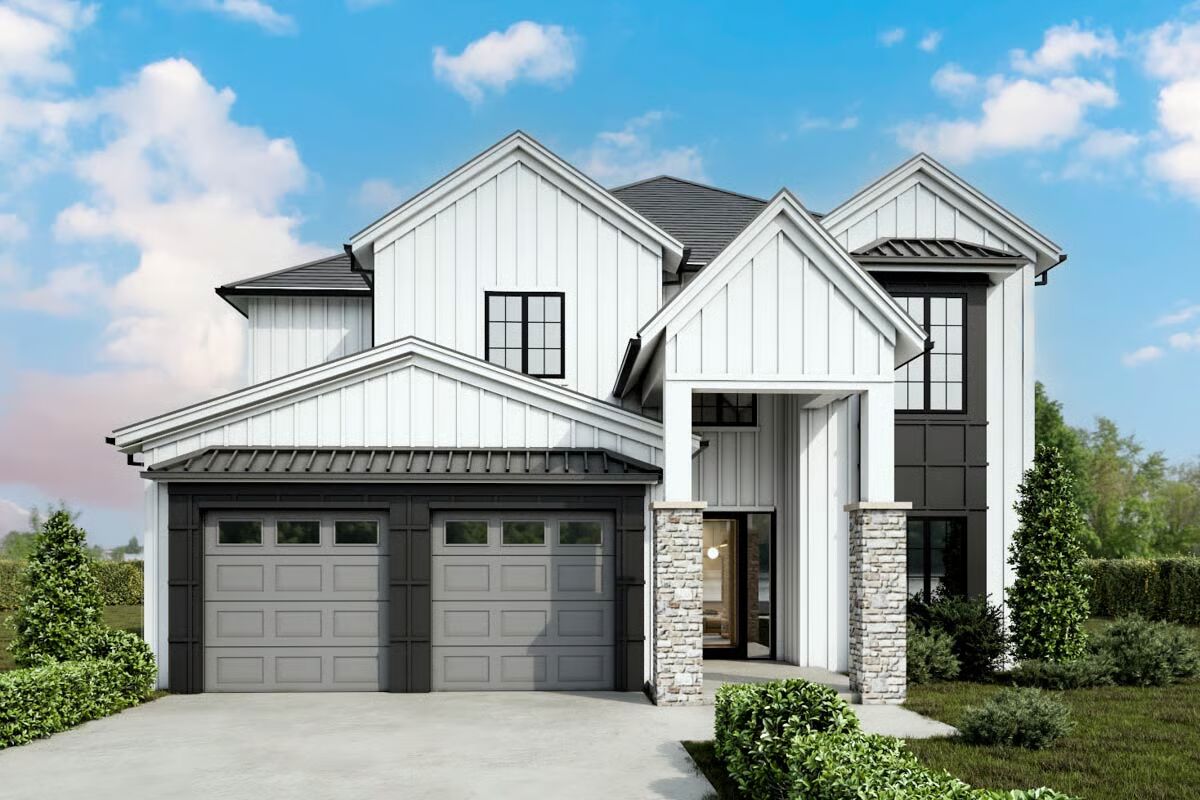
Specifications
- Area: 2,660 sq. ft.
- Bedrooms: 4
- Bathrooms: 4.5
- Stories: 2
- Garages: 2
Welcome to the gallery of photos for New American House with Home Office – 2660 Sq Ft. The floor plans are shown below:
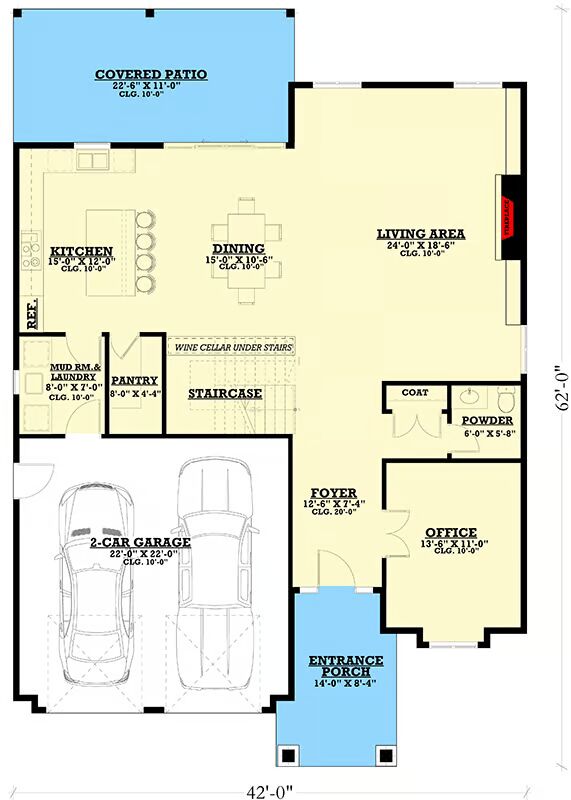
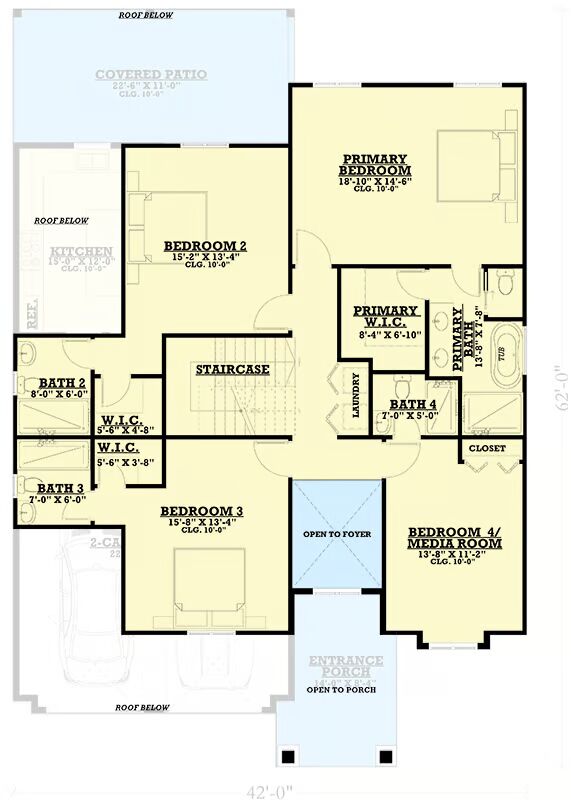

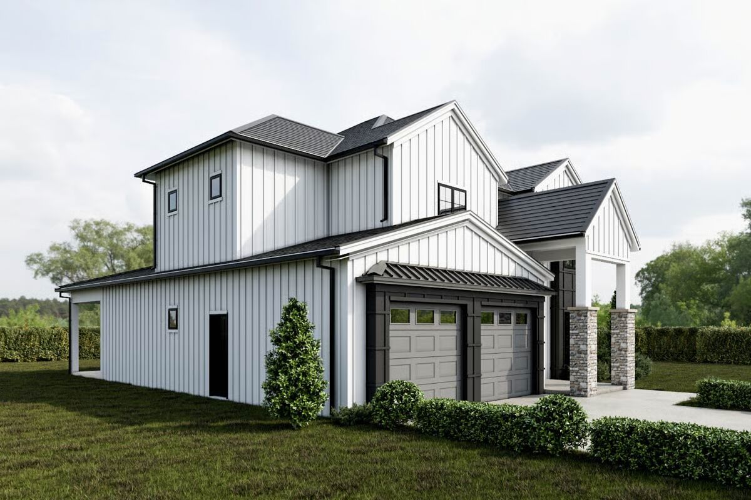
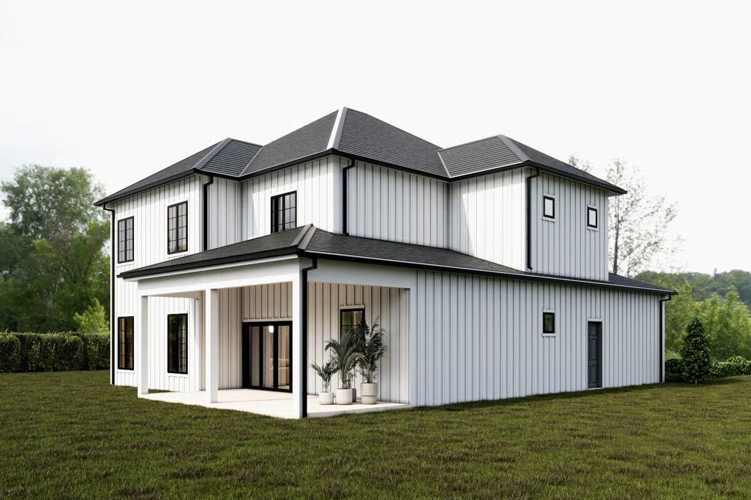
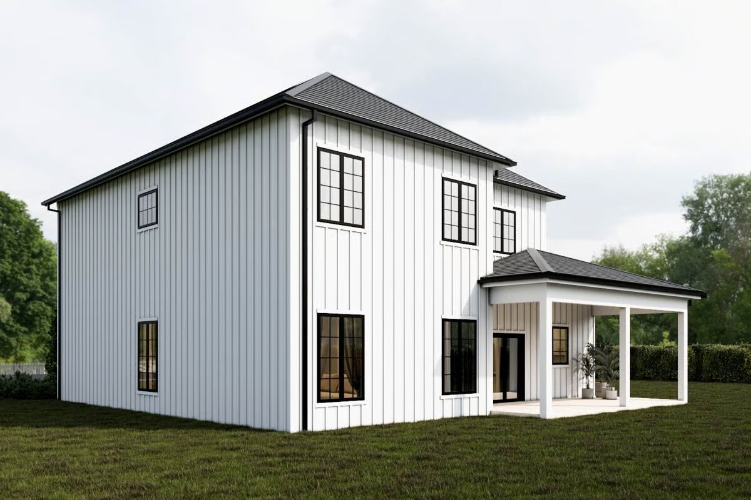
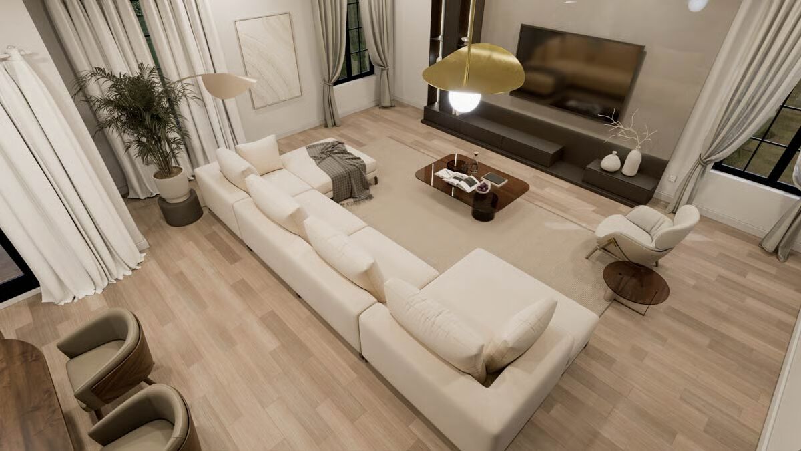
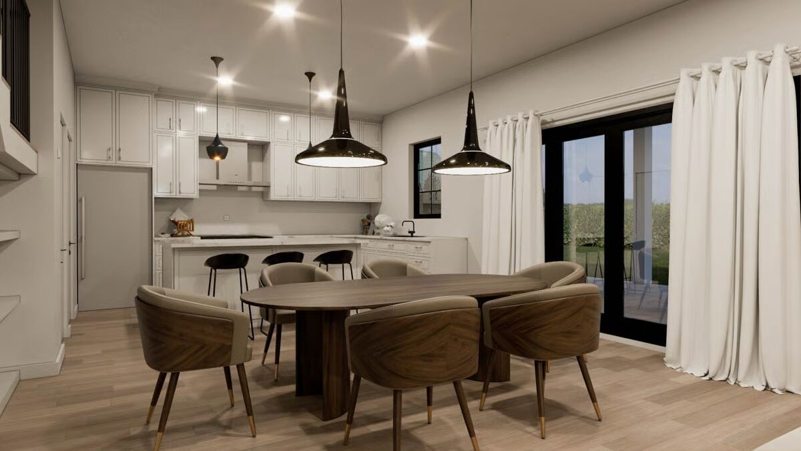
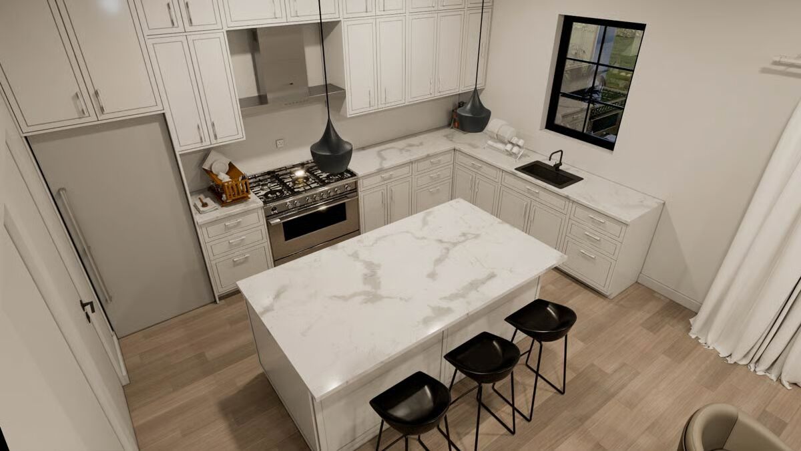
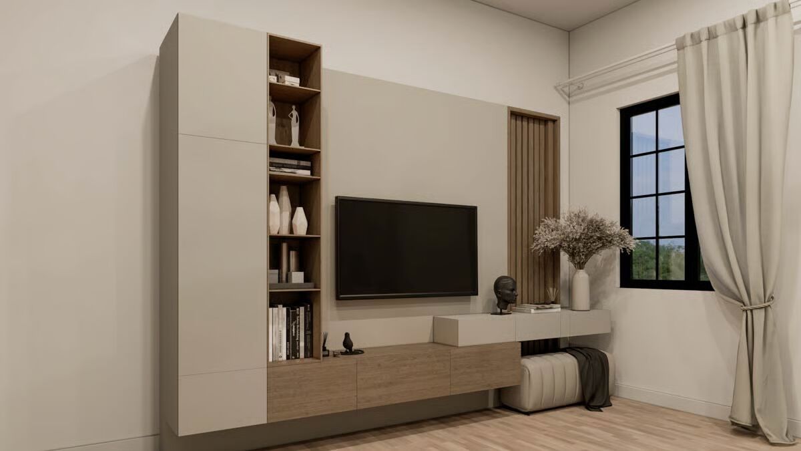
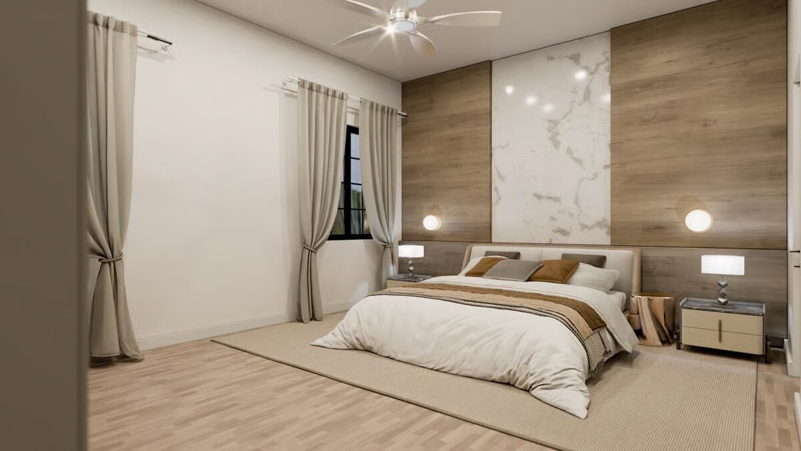
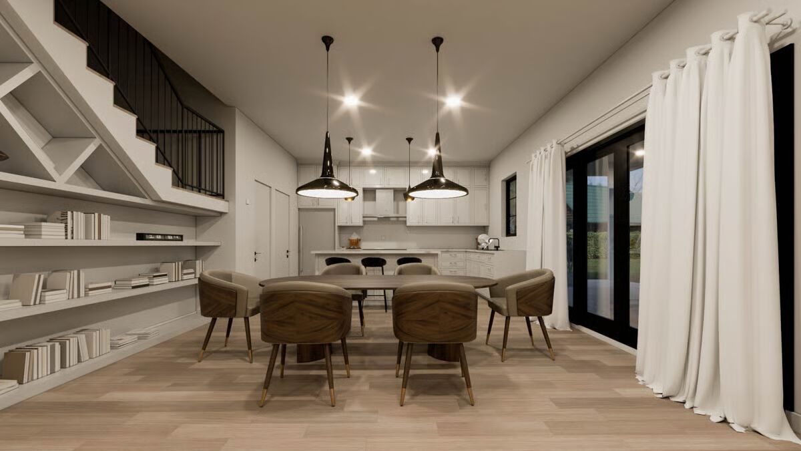
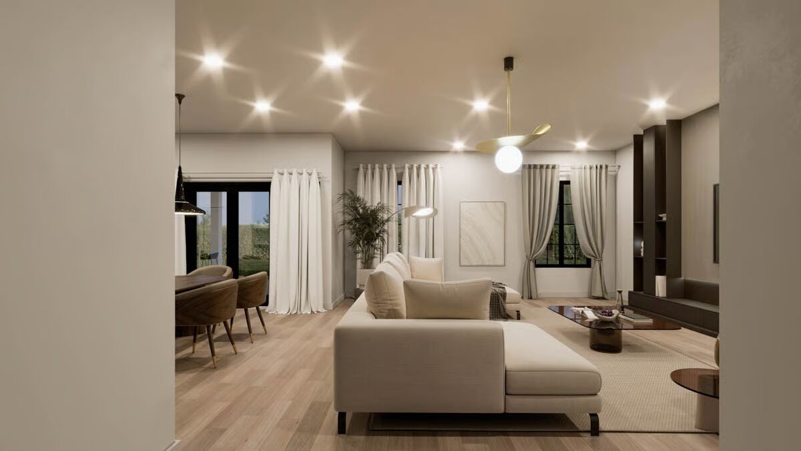
This New American-style home offers 2,660 sq. ft. of heated living space, featuring 4 bedrooms and 4.5 bathrooms. A 480 sq. ft. 2-car garage adds convenience and functionality, completing this thoughtfully designed floor plan.
You May Also Like
4-Bedroom, Luxury House with Interior Photographs (Floor Plans)
Waterfront Country Craftsman Home with Walk-out Basement (Floor Plans)
4-Bedroom Traditional with Jack & Jill Bathroom (Floor Plans)
Exclusive Craftsman House with Bonus Over Garage (Floor Plans)
Exclusive Southern Cottage with Rear Garage (Floor Plans)
Double-Story, 4-Bedroom Mountain Retreat Home With Detached 2-Car Garage (Floor Plans)
Double-Story, 3-Bedroom Newport House (Floor Plans)
4-Bedroom Traditional Home with Den and Open-Concept Main Floor (Floor Plans)
Single-Story, 3-Bedroom The Woodsfield: Private Master Bedroom (Floor Plans)
4-Bedroom Ranch with Large Walk-in Kitchen Pantry (Floor Plans)
3-Bedroom Classic Farmhouse Plan with Wrap-Around Porch - 2184 Sq Ft (Floor Plans)
Up To 7-Bed Luxury French Country House With Private In-Law Apartment (Floor Plan)
New American House with Amazing Views to the Rear (Floor Plans)
Double-Story, 3-Bedroom Modern Cabin with Window-Filled Rear (Floor Plan)
4-Bedroom Terrel Meadows Contemporary Style House (Floor Plans)
Expandable Transitional Farmhouse House with 4-Car Garage (Floor Plans)
Single-Story, 1-Bedroom Deluxe Poolhouse with Game Room and Sleeping Quarters (Floor Plans)
Split Bedroom House with Upstairs Expansion (Floor Plans)
Backyard Bar Cottage Shed With Patio & Loft Covered In Cathedral Ceiling (Floor Plans)
Exclusive Bungalow House With Wraparound Deck (Floor Plans)
Single-Story, 3-Bedroom Acadian Home with Split Bedrooms and Flex Room (Floor Plans)
Single-Story, 2-Bedroom 1,292 Sq. Ft. Bungalow (Floor Plans)
Double-Story, 3-Bedroom Abigail Beautiful Luxury Farmhouse-Style Home (Floor Plans)
4-Bedroom The Wisteria: Fantastic Front Porch (Floor Plans)
Single-Story, 3-Bedroom House With 2 Bathrooms & Options For Basement Or Garage (Floor Plans)
3-Bedroom The Appleton: Traditional Brick House (Floor Plans)
3-Bedroom Summerlin Trail Country Farmhouse Style House (Floor Plans)
3-Bedroom Farmhouse with Optional Bonus Room above Garage (Floor Plans)
Double-Story, 3-Bedroom Modern European-style Transitional Home with Porte Cochere (Floor Plans)
3-Bedroom Country-Style House With Side Stoop & Closed Layout (Floor Plans)
Tiny Living with Attached Shop (Floor Plans)
Double-Story, 3-Bedroom House with Lower Level Expansion (Floor Plans)
Double-Story, 5-Bedroom Pine Lake Cottage (Floor Plans)
Single-Story, 3-Bedroom Spanish-Style Southwest House Under 1700 Square Feet with RV Garage (Floor P...
4-Bedroom Modern Farmhouse with Expansive Rear Porch and 3-Car Garage (Floor Plans)
3-Bedroom 2,606 Square Foot Barndominium-Style House with Drive-Through Garage (Floor Plans)
