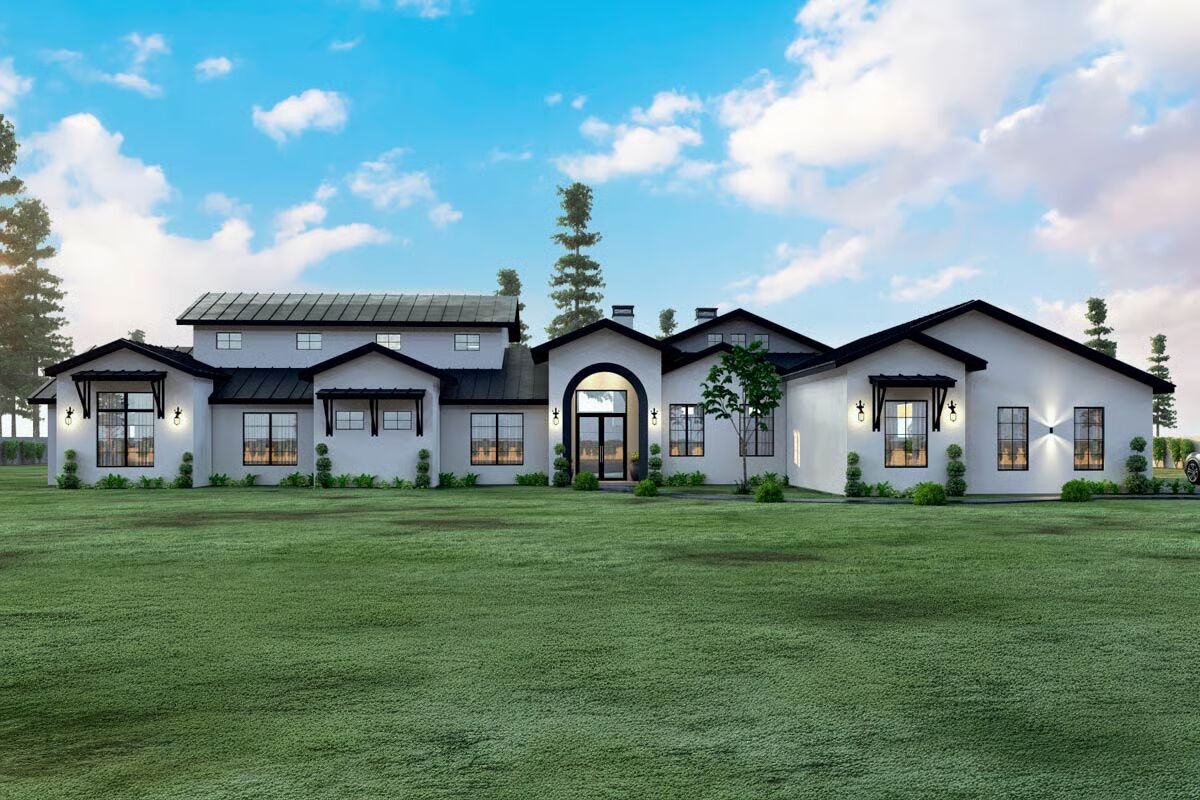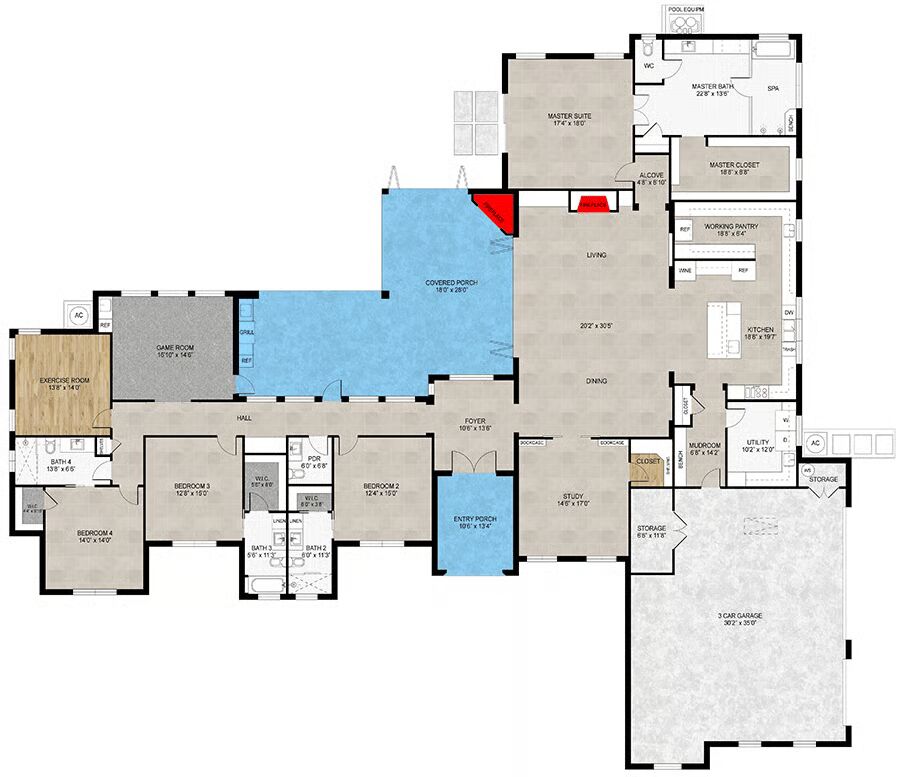
Specifications
- Area: 4,313 sq. ft.
- Bedrooms: 4
- Bathrooms: 4.5
- Stories: 1
- Garages: 3
Welcome to the gallery of photos for Hill Country House with Open Concept Living Area -4313 Sq Ft. The floor plans are shown below:


This Hill Country-style home offers 4,313 square feet of heated living space, featuring 4 bedrooms and 4.5 bathrooms. A spacious 1,104 sq. ft. 3-car garage provides ample storage and parking, completing this elegant and functional design.
You May Also Like
Single-Story, 4-Bedroom The Peyton: European inspired house (Floor Plans)
Double-Story, 3-Bedroom Heritage House (Floor Plans)
Transitional House Under 3000 Square Feet with Angled Porte-Cochere Garage (Floor Plans)
Double-Story, 3-Bedroom The Verdigre: Stunning Facade (Floor Plans)
3-Bedroom Charming Modern Ranch House with Optionally Finished Lower Level (Floor Plans)
3-Bedroom Craftsman House with Angled Bedrooms and a 3-Car Angled Garage (Floor Plans)
Single-Story, 2-Bedroom Exclusive Craftsman Ranch with Optional Lower Level (Floor Plans)
3-Bedroom Coastal Shingle Style House with Main Floor Master Suite (Floor Plans)
4-Bedroom Rustic Country Barn-Like House (Floor Plans)
3-Bedroom Ranch-Style Cottage Home With 3 Bathrooms & 2-Car Garage (Floor Plans)
Double-Story, 3-Bedroom A-Frame Cabin House With Wraparound Porch (Floor Plan)
3-Bedroom New American Cottage House with Carport and Bonus (Floor Plans)
2-Bedroom The High Country Cottage II (Floor Plans)
Single-Story Luxurious Mountain Ranch Home With Attached Garage & Lower Level Expansion (Floor Plans...
Double-Story, 3-Bedroom 2,216 Square Foot Farmhouse with Home Office and 2-Car Garage (Floor Plans)
Single-Story, 4-Bedroom Tiger Creek A (Floor Plans)
5-Bedroom The Jasper Hill: Luxury house with a rustic facade (Floor Plans)
4-Bedroom Craftsman House with Main Floor Master (Floor Plans)
Mountain Lake Home with Vaulted Great Room and Pool House (Floor Plans)
Modern Fourplex House with 3 Bed Units Under 1700 Square Feet Each (Floor Plans)
Modern Farmhouse-Style Lake House with Loft and Walkout Basement - 2000 Sq Ft (Floor Plans)
Double-Story, 4-Bedroom Unique and Grand House (Floor Plans)
3-Bedroom Rustic Mountain Home With Awe-Inspiring Log Design (Floor Plans)
Double-Story Tiny Barndominium House (Floor Plans)
Single-Story, 3-Bedroom Country House with Home Office (Floor Plans)
3-Bedroom The Sloan: Modern Farmhouse with Rustic Details (Floor Plans)
Double-Story, 5-Bedroom Luxury House with 3 Garages (Floor Plans)
New American-Style Country Farmhouse With Vaulted Rear Covered Porch & 2-Car Garage (Floor Plans)
5-Bedroom 3,152 Sq. Ft. Contemporary House (Floor Plans)
Modern Farmhouse With A Fantastic Master Suite (Floor Plan)
4-Bedroom New American House with Loft - 3029 Sq Ft (Floor Plans)
3-Bedroom The Jacksonboro: Classical Appeal (Floor Plans)
Single-Story, House with Office and Vaulted Great Room and an Angled 3-Car Garage (Floor Plans)
Single-Story, 4-Bedroom Barndominium with Walkout Basement (Floor Plans)
3-Bedroom Spacious Modern House with 2 Offices and Lower Level Expansion (Floor Plans)
Single-Story, 4-Bedroom The Richelieu (Floor Plan)
