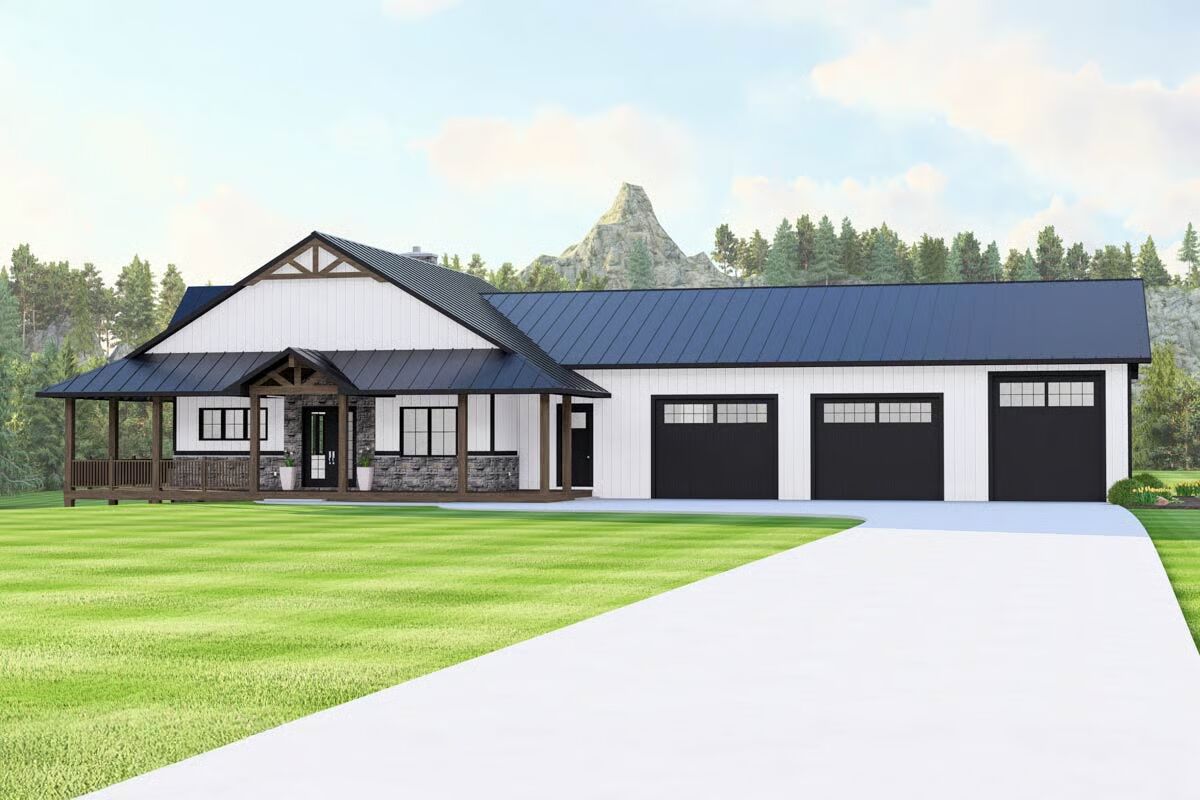
Specifications
- Area: 1,888 sq. ft.
- Bedrooms: 2-3
- Bathrooms: 2-3
- Stories: 1
- Garages: 3
Welcome to the gallery of photos for Barndominium House with Wrap-Around Porch – 1888 Sq Ft. The floor plans are shown below:
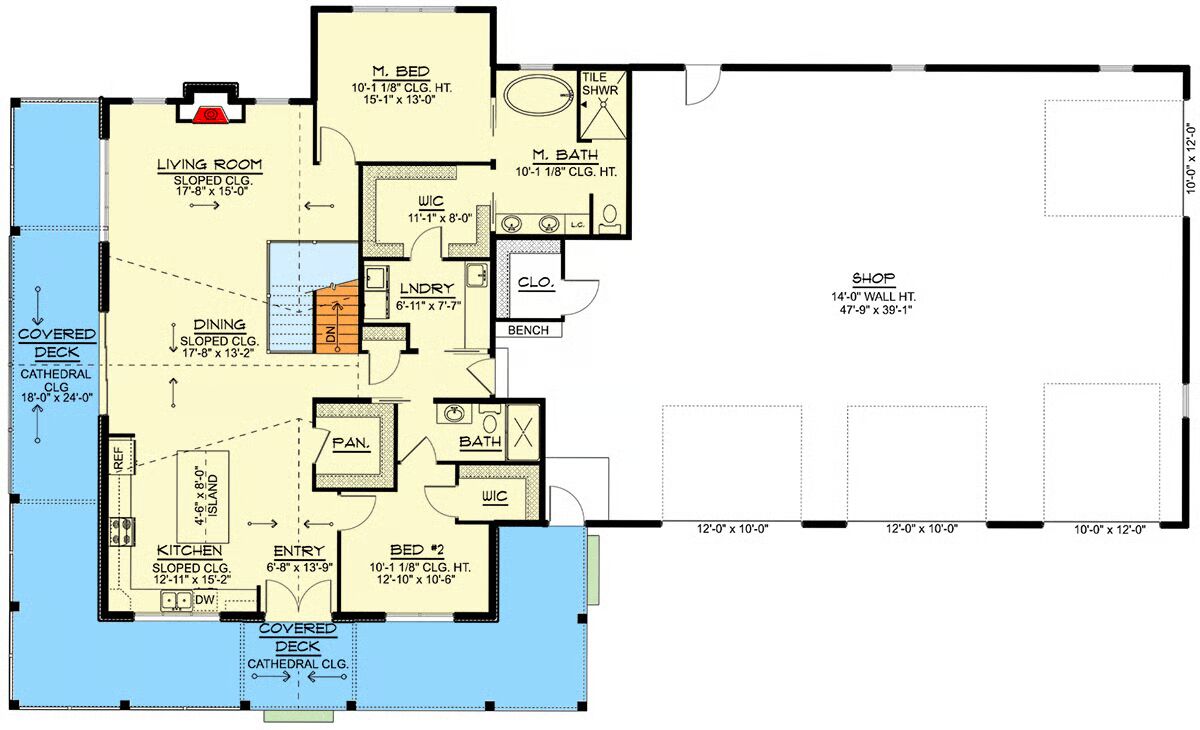
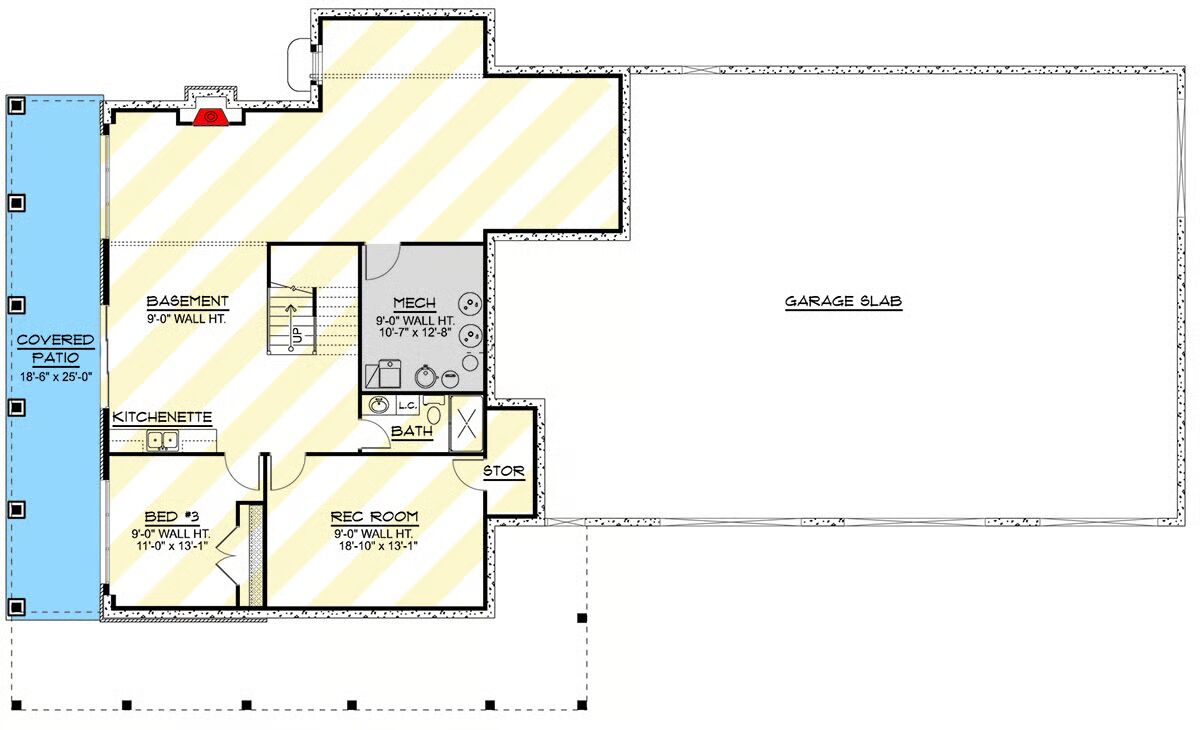

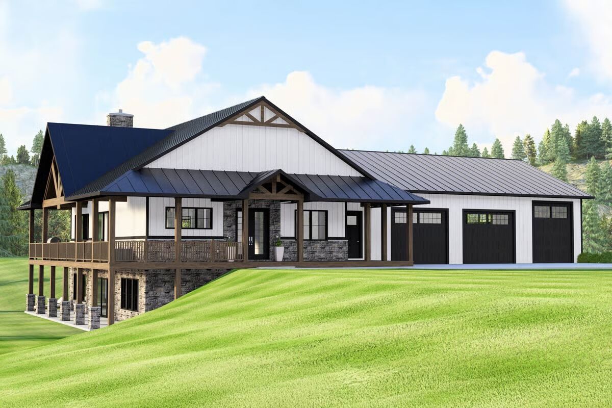
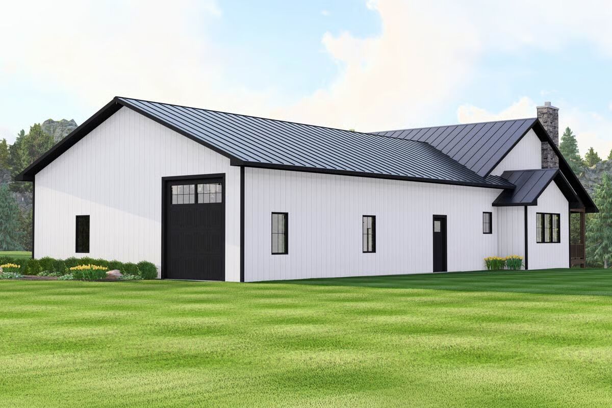
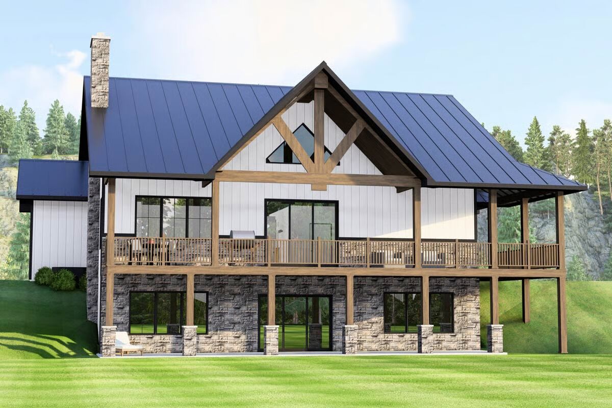
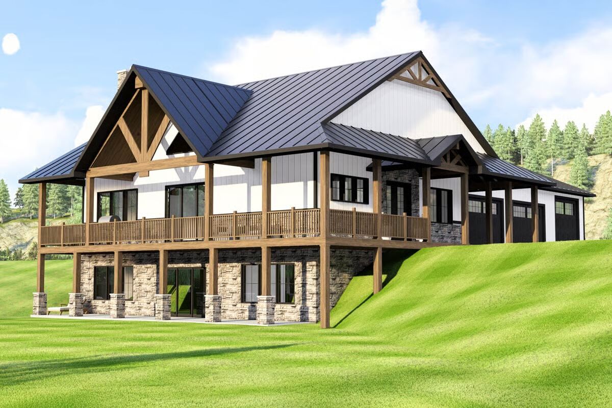
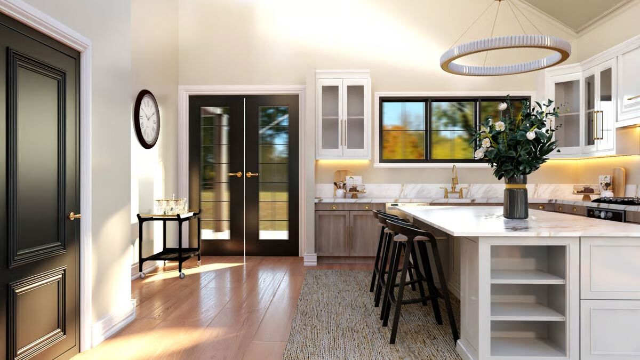
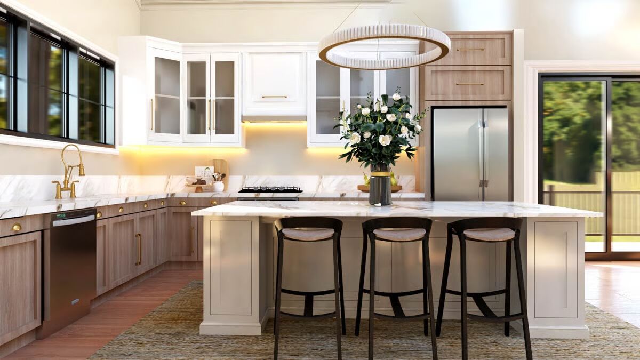
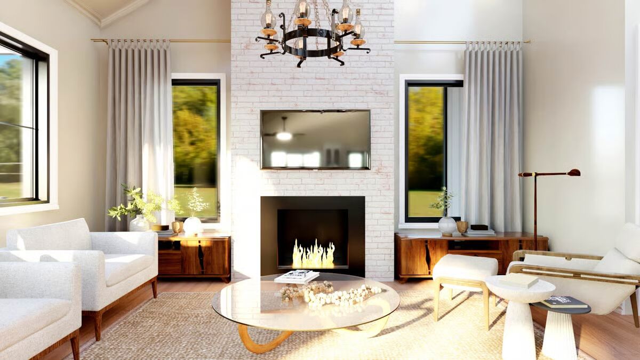
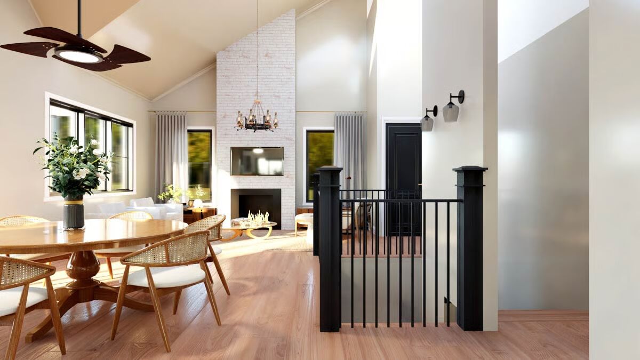
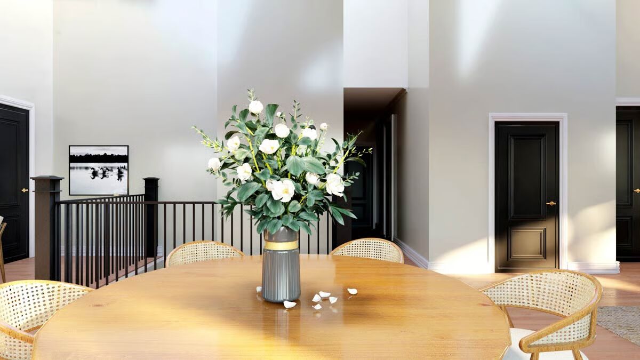
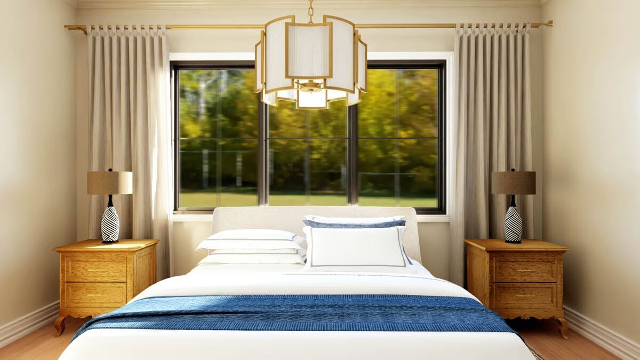
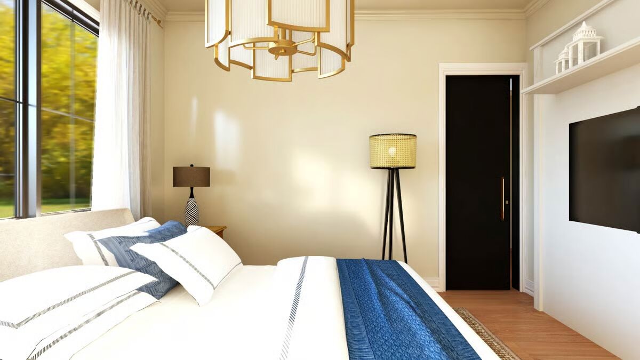
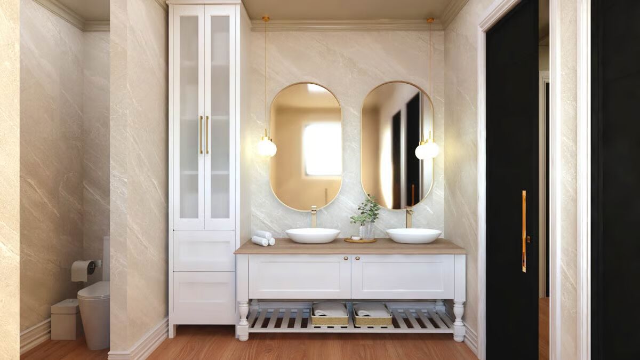
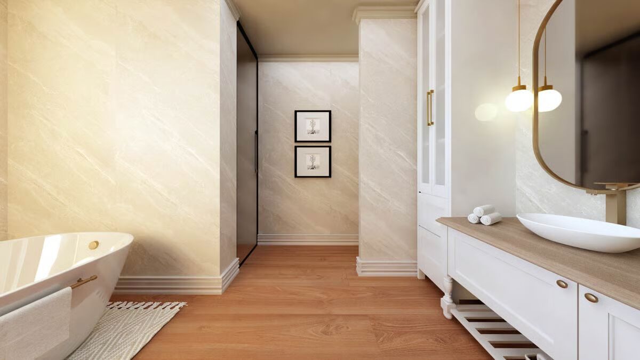
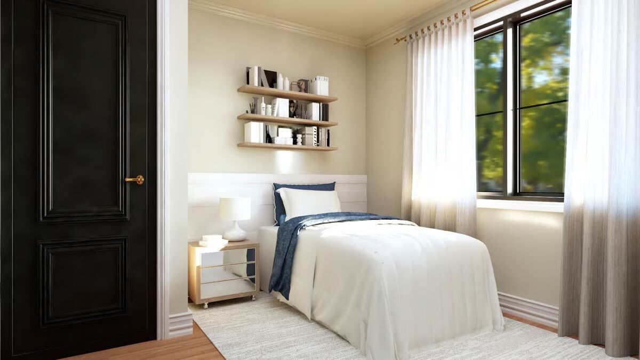
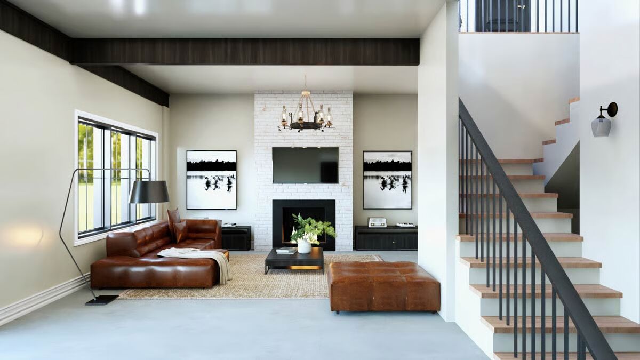
This Barndominium-style house plan delivers 1,888 square feet of heated living space, offering 2 to 3 bedrooms and 2 to 3 bathrooms.
A massive 2,174-square-foot 3-car garage provides exceptional space for vehicles, storage, or a workshop, making this home the perfect blend of functionality and modern rustic charm.
You May Also Like
3-Bedroom Home with 7'10"-deep Front Porch (Floor Plans)
2-Bedroom Stylish House with Spacious Deck and Balcony (Floor Plans)
3-Bedroom The Ingraham: Traditional Brick Ranch (Floor Plans)
Double-Story, 5-Bedroom Brockton Hall (Floor Plans)
Double-Story, 4-Bedroom Modern Farmhouse With Office Room & 2-Car Garage (Floor Plans)
Double-Story, 4-Bedroom The Derbyville Classic Country Home (Floor Plans)
Single-Story, 3-Bedroom The Fenmore: Ideal Small Home (Floor Plans)
Tuscan Ranch Home with Option to Finish Basement (Floor Plans)
3-Bedroom French Farmhouse-Style House (Floor Plans)
Single-Story, 3-Bedroom The Kellswater: Charming Cottage House (Floor Plans)
3-Bedroom Exclusive New American Home with Split Bedrooms (Floor Plans)
3-Bedroom Cottage with Walk In Closet (Floor Plans)
Double-Story, 4-Bedroom Contemporary with Sitting Area in the Master Bedroom (Floor Plans)
Single-Story, 3-Bedroom Autumn Wood Farmhouse C (Floor Plans)
Double-Story, 2-Bedroom Modern Barndominium-Style House with Two-Story Great Room (Floor Plans)
3-Bedroom Inviting House with Upstairs Overlook (Floor Plans)
3-Bedroom Candlewood III Modern Beach Style House (Floor Plan)
4-Bedroom Modern Farmhouse with Great Views To The Back (Floor Plans)
New American Farmhouse with Vaulted Open Floor and a Quiet Home Office (Floor Plans)
Multi-Gabled Craftsman Home With Elevator-Accessible Guest Studio Suite (Floor Plan)
Single-Story, 3-Bedroom Barndominium-Style House With Cathedral Ceiling & Exposed Beams (Floor Plan)
Double-Story American Garage Apartment Home With Barndominium Styling (Floor Plans)
5-Bedroom Master Down Newport Masterpiece (Floor Plan)
3-Bedroom Cozy Cottage Home - 1163 Sq Ft (Floor Plans)
Single-Story, 4-Bedroom Mountain Ranch Home With 3 Bathrooms & 1 Garage (Floor Plan)
4-Bedroom The Simon: Welcoming Craftsman design (Floor Plans)
2-Bedroom Modern Mountain Carriage House (Floor Plans)
Farmhouse with Barn-like Angled Garage (Floor Plans)
Double-Story, 4-Bedroom Impressive Luxurious Victorian House (Floor Plans)
Double-Story Modern Barndominium-Style House With Huge Deck & Upside-Down Layout (Floor Plans)
Single-Story, 2-Bedroom The Rowan: Vacation house with an angled, courtyard entry garage (Floor Plan...
Rustic Modern Farmhouse with Home Office and 2-Car Oversized Garage - 2380 Sq Ft (Floor Plans)
Single-Story, 2-Bedroom European Cottage-style Home with Modern Amenities (Floor Plans)
Double-Story, 2-Bedroom Barndominium with Drive-thru Garage (Floor Plan)
4-Bedroom The Trinity: Traditional home (Floor Plans)
Single-Story, 3-Bedroom Dos Riatas Ranch Metal Framed Barndominium Farmhouse (Floor Plan)
