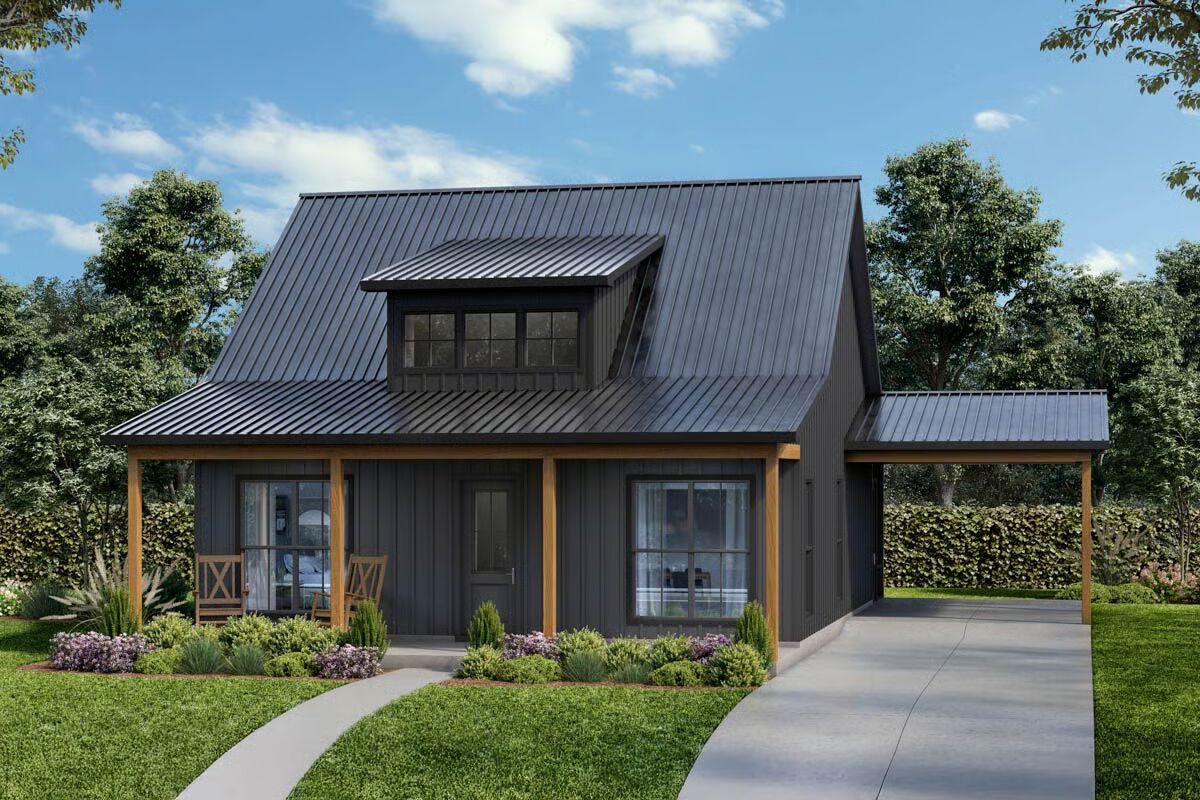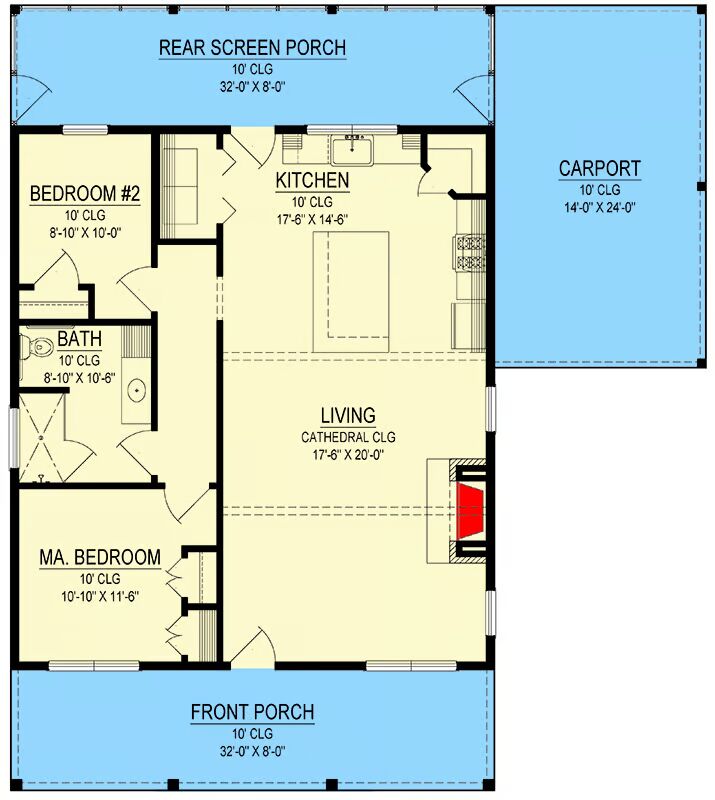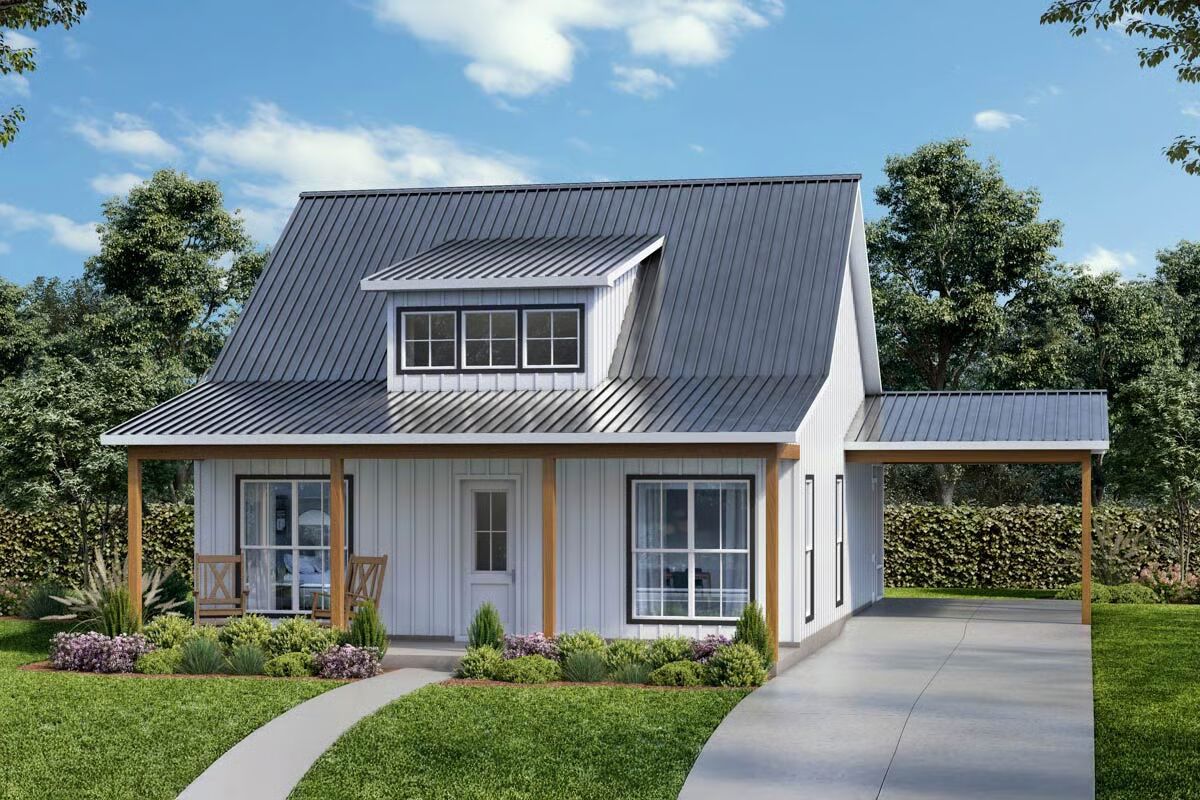
Specifications
- Area: 1,152 sq. ft.
- Bedrooms: 2
- Bathrooms: 1
- Stories: 1
- Garages: 1
Welcome to the gallery of photos for Modern Farmhouse Cottage with Rear Screened-In Porch – 1152 Sq Ft. The floor plans are shown below:



This Modern Farmhouse Cottage offers 1,152 sq. ft. of heated living space, featuring 2 bedrooms and 1 full bath.
A 707 sq. ft. 1-car carport adds convenience and charm, making this design a perfect blend of cozy comfort and modern farmhouse style.
You May Also Like
Exclusive Craftsman Home with Flex Room (Floor Plans)
Double-Story, 4-Bedroom Magnificent Modern Farmhouse with Sunroom (Floor Plans)
3-Bedroom The Edelweiss: Octagonal Master Bedroom (Floor Plans)
4-Bedroom New American House with Flex Room and Lower Level (Floor Plans)
5-Bedroom Transitional House with Media Room and Bonus Room - 6413 Sq Ft (Floor Plans)
Single-Story, 3-Bedroom Pinewood House (Floor Plans)
New American House with Open and Airy Floor (Floor Plans)
Split Bedroom New American House with 8'-Deep Rear Porch (Floor Plans)
4-Bedroom Transitional-Style House with Protracted Foyer - 2848 Sq Ft (Floor Plans)
Mountain Craftsman Home With Owner's Suite, Bonus Room & 3-Car Garage (Floor Plans)
3-Bedroom Contemporary House with Loft and Spacious Garage (Floor Plans)
4-Bedroom European House with Library and Office Nook - 2691 Sq Ft (Floor Plans)
3-Bedroom Coastal-Inspired Craftsman House with Loft, and Covered Outdoor Living (Floor Plans)
3-Bedroom Exclusive Coastal Cottage Home with Screened Porch (Floor Plans)
3-Bedroom Rustic Barndominium-Style House with Overhead Doors That Bring the Outside In (Floor Plans...
Single-Story, 3-Bedroom St. Martin House (Floor Plans)
3-Bedroom Sweet Magnolia (Floor Plans)
Single-Story, 5-Bedroom Barn Style with Mud Room (Floor Plans)
Double-Story, 3-Bedroom Modern Barndominium-Style House with 4-Car Garage and Workshop (Floor Plan)
Single-Story, 3-Bedroom Large Pepperwood Cottage With 2 Full Bathrooms & 1 Garage (Floor Plan)
3-Bedroom The Santerini: Elegant Brick House (Floor Plans)
3-Bedroom Coastal 104 Affordable Cottage Style House (Floor Plans)
2-Bedroom Snow Cap Cottage B (Floor Plans)
Single-Story, 3-Bedroom The Ives: Country Home (Floor Plans)
Double-Story, 5-Bedroom Handsome Barndominium-Style House with Large 3-Car Garage (Floor Plan)
4-Bedroom Modern Home with Expansive Great Room (Floor Plans)
2-Bedroom 1,788 Sq. Ft. Contemporary Ranch House with His & Her Walk-in Closets (Floor Plans)
3-Bedroom Katrina: Cottage Style House (Floor Plans)
Exclusive Craftsman House With Amazing Great Room (Floor Plan)
4-Bedroom The Forrester: Graceful Farmhouse (Floor Plans)
Single-Story, 3-Bedroom Storybook Bungalow With Large Front & Back Porches (Floor Plan)
4-Bedroom The MacLachlan: Perfect For View Lots (Floor Plans)
One-Story Country House with 2-Car Garage - 1417 Sq Ft (Floor Plans)
Double-Story, 4-Bedroom Exceptional French Country Manor (Floor Plans)
Double-Story Tiny Barndominium House (Floor Plans)
3-Bedroom 1,930 Sq. Ft. Transitional Farmhouse (Floor Plans)
