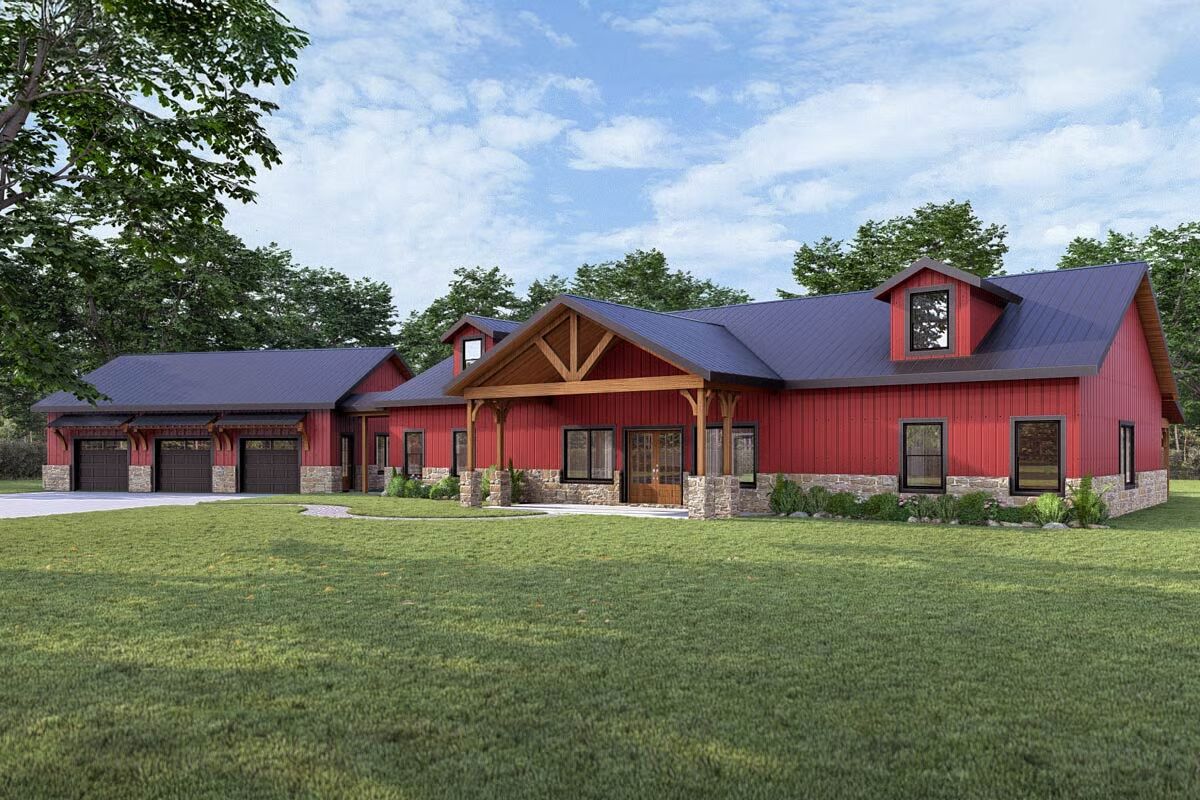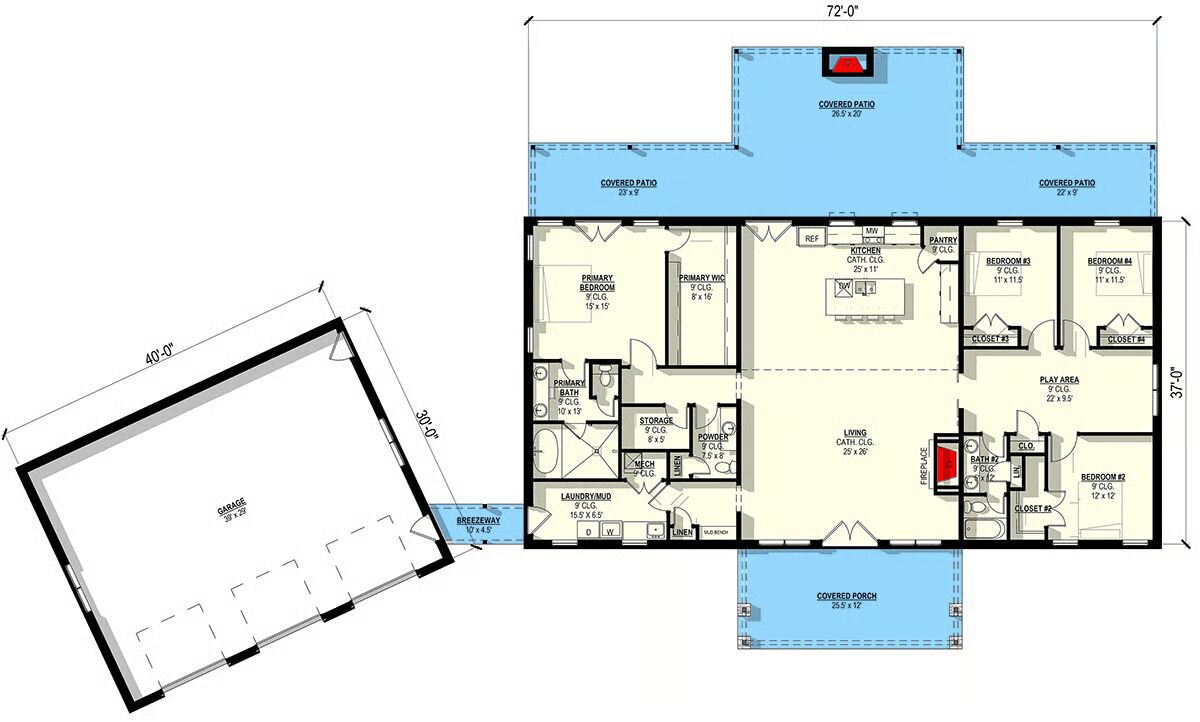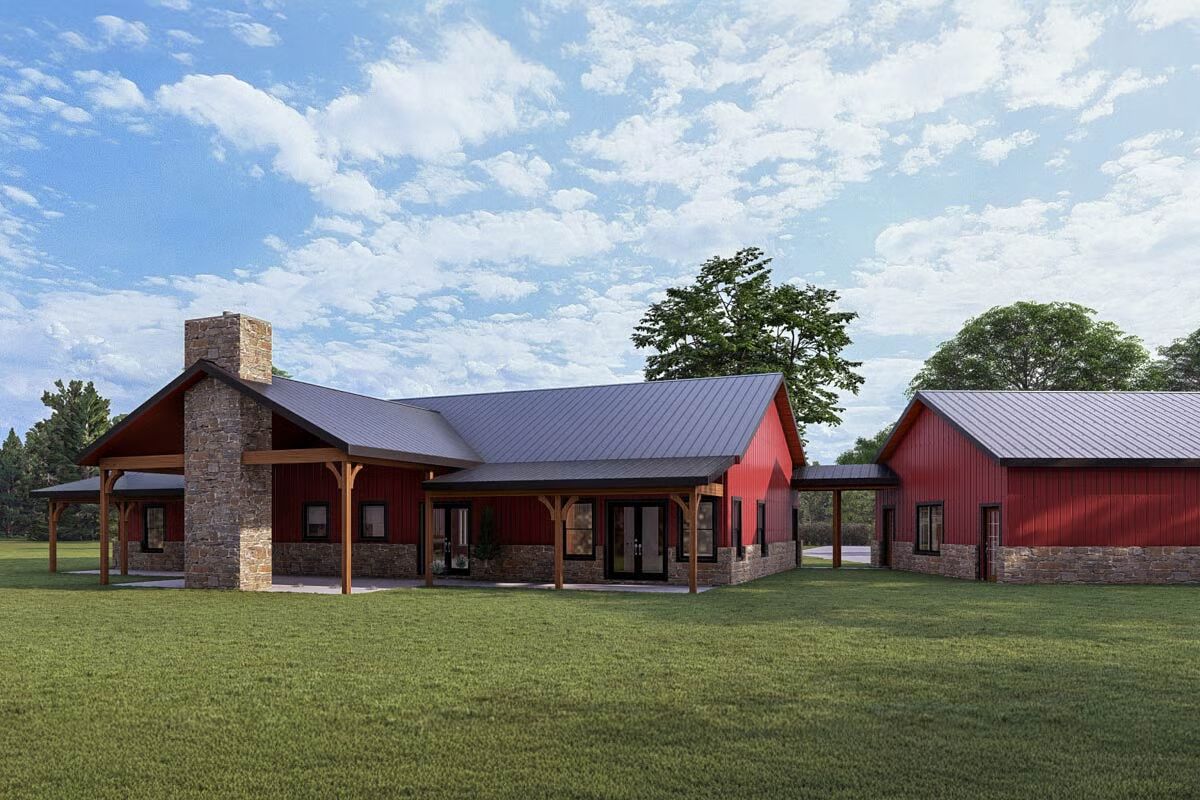
Specifications
- Area: 2,663 sq. ft.
- Bedrooms: 4
- Bathrooms: 2.5
- Stories: 1
- Garages: 3
Welcome to the gallery of photos for Rustic Country Ranch with Angled 3-Car Garage and Expansive Covered Patios. The floor plans are shown below:



This 2,663 sq. ft. ranch-style home pairs Rustic Country charm with modern living, highlighted by stone accents, timber details, and a 1,200 sq. ft. angled 3-car garage connected by a breezeway for distinctive character.
The open-concept interior is anchored by a cathedral-ceiling great room with a central fireplace, flowing seamlessly into the kitchen, which offers a large island, corner pantry, and French doors leading to a rear covered patio.
A versatile play area near the secondary bedrooms provides space for a kids’ zone or recreation room.
Outdoor living is at the forefront, featuring dual 9′-deep covered patios alongside a spacious 26’6″ x 20′ central covered patio with an outdoor fireplace—perfect for gatherings in any season.
The private primary suite includes rear patio access, a walk-in closet, and a spa-like 5-piece bath. Three additional bedrooms share a full bath on the opposite side of the home, thoughtfully arranged around a central play space.
Designed for both everyday comfort and effortless entertaining, this home offers rustic curb appeal and a functional layout ideal for family living.
