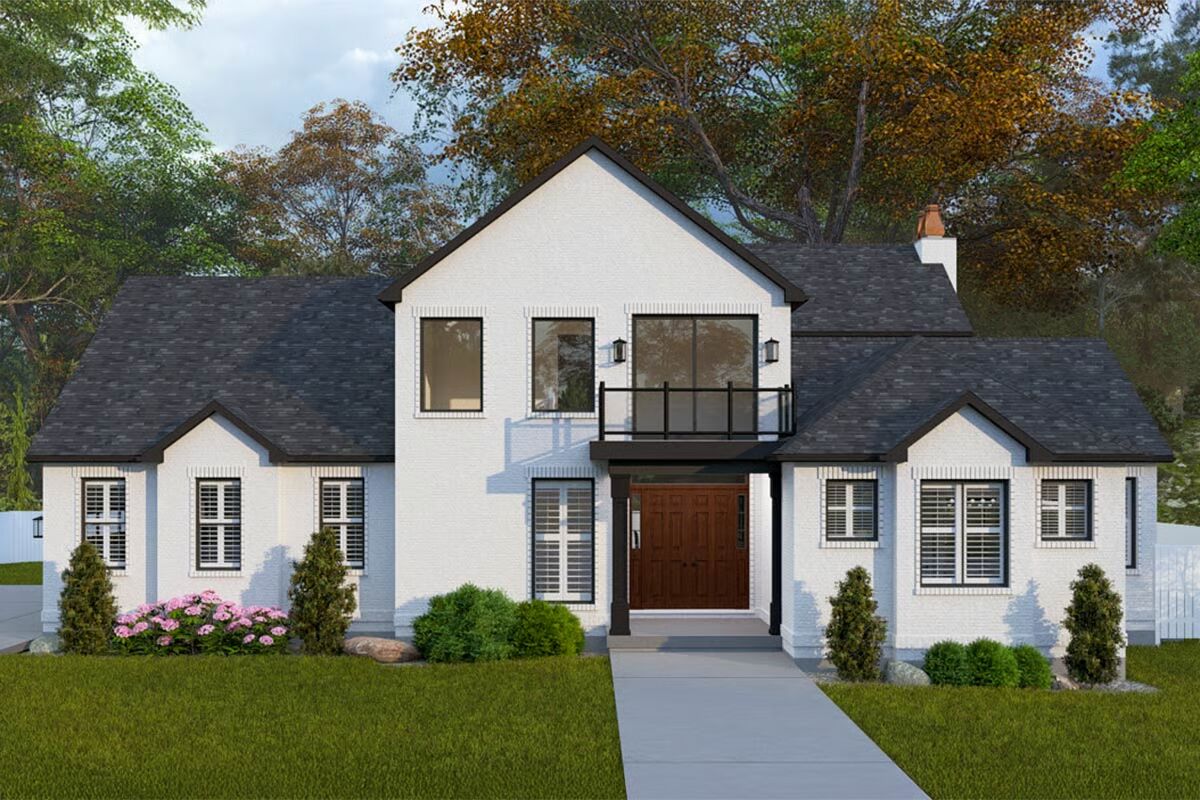
Specifications
- Area: 3,316 sq. ft.
- Bedrooms: 3
- Bathrooms: 3.5
- Stories: 2
- Garages: 3
Welcome to the gallery of photos for European-Style House with Gaming Loft – 3316 Sq Ft. The floor plans are shown below:
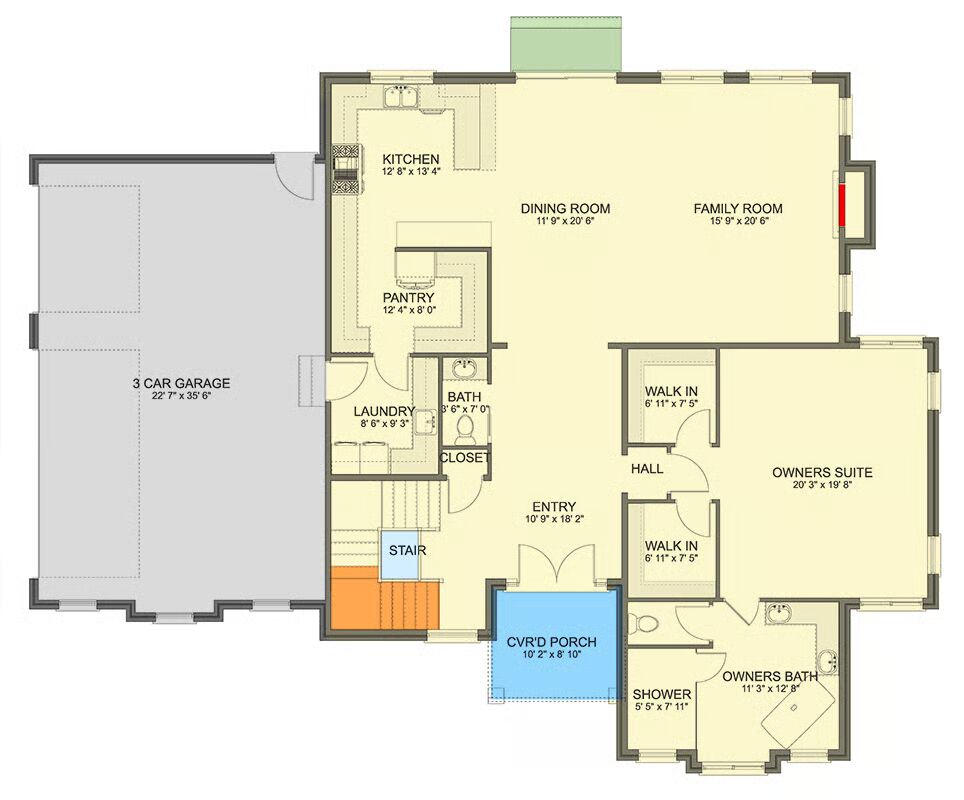
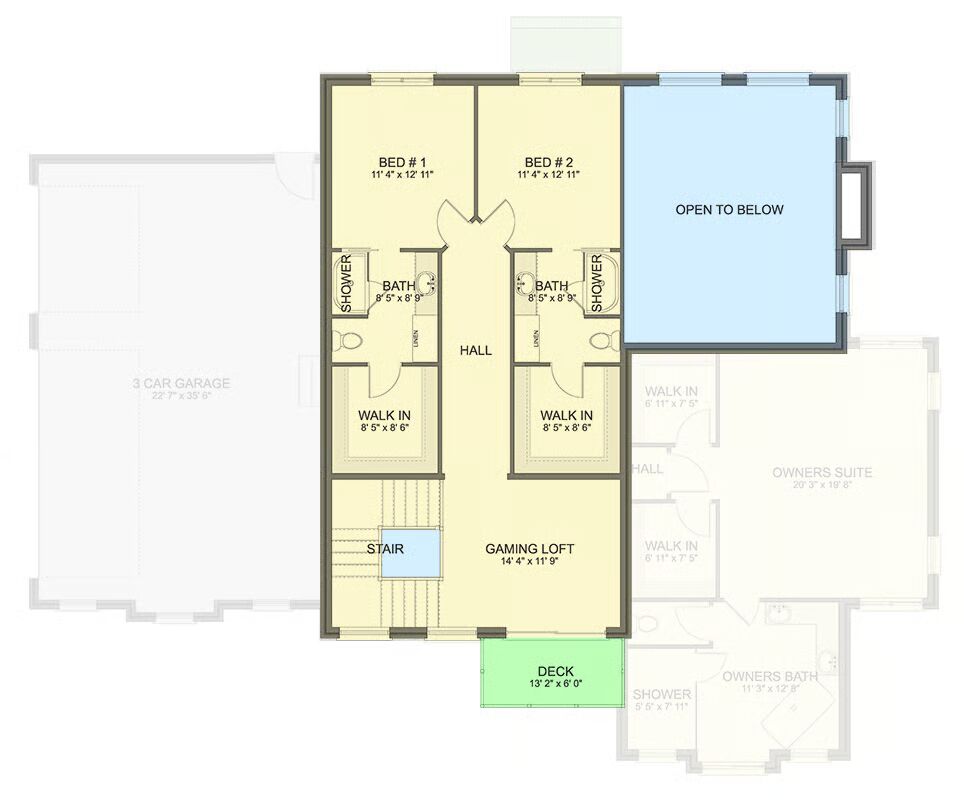
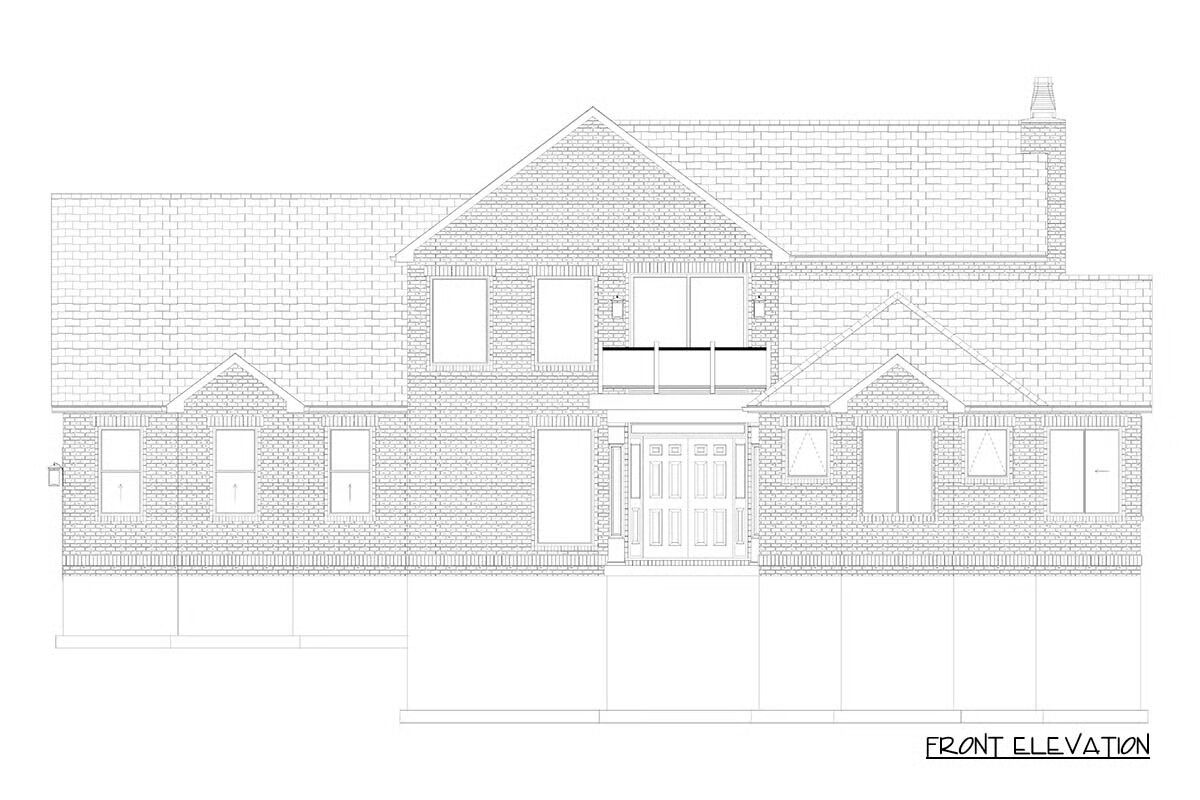
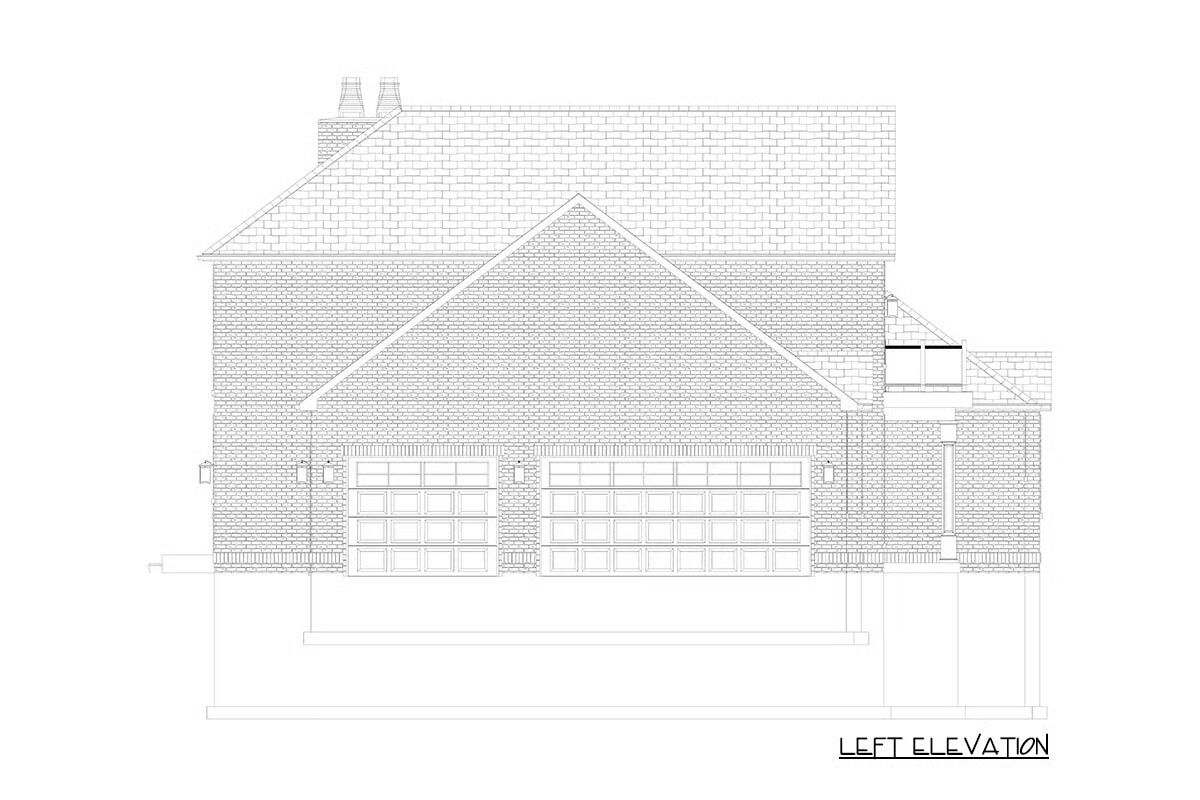
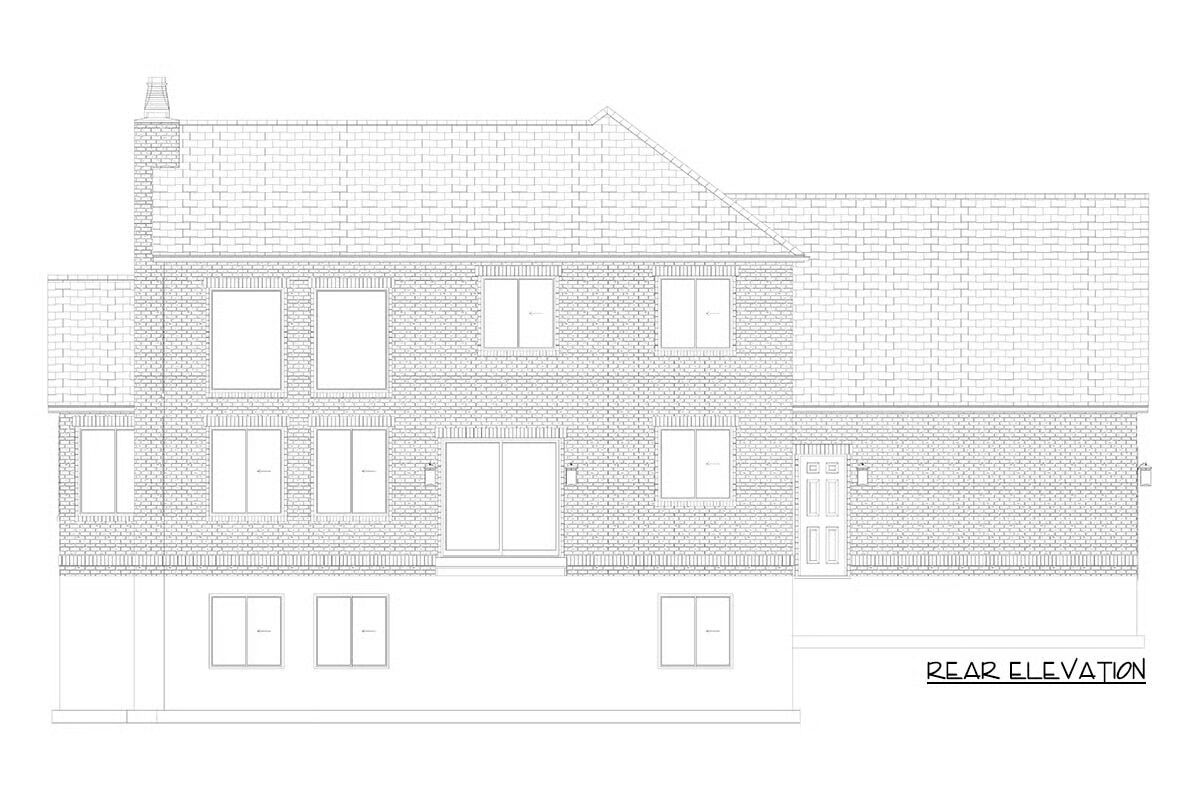
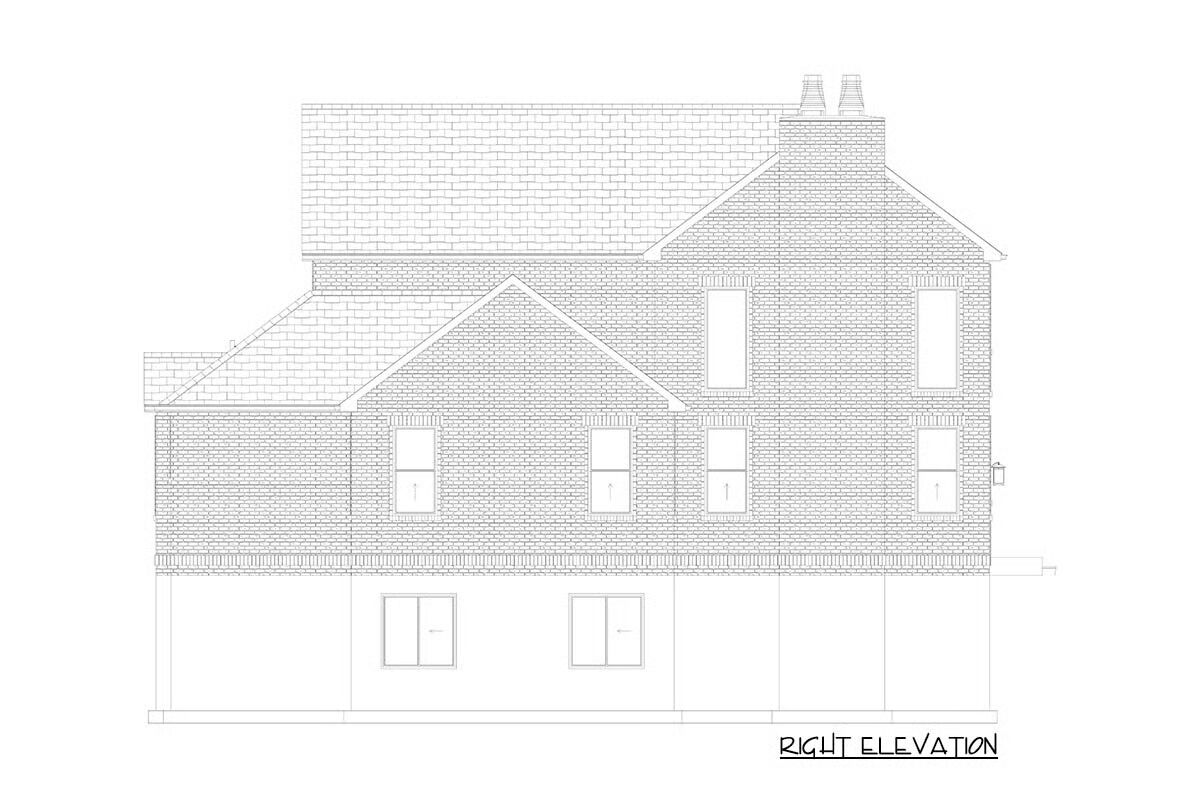
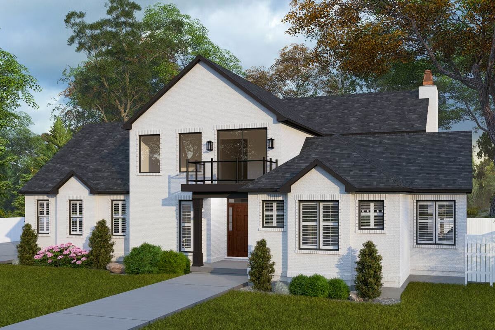
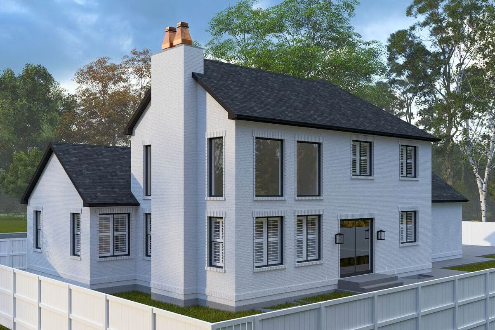
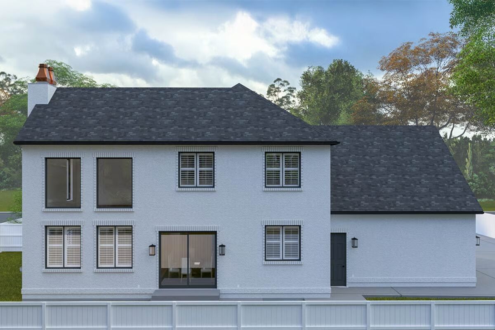
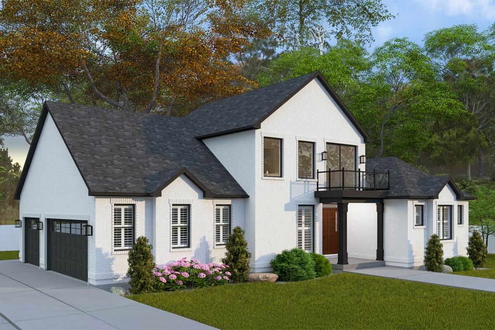
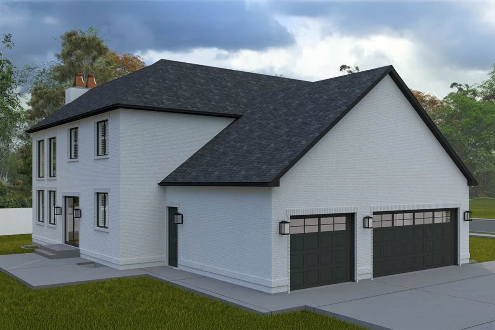
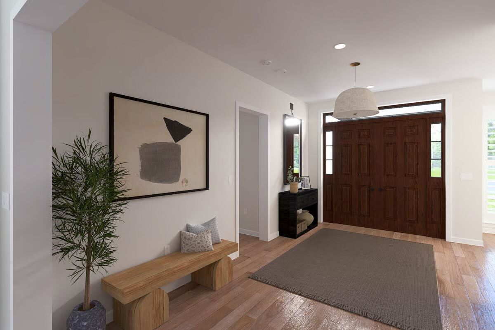
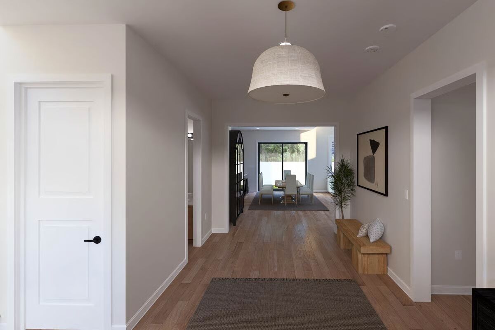
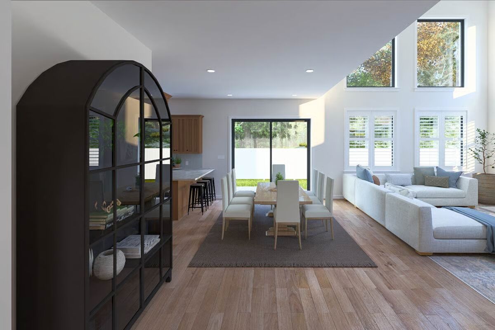
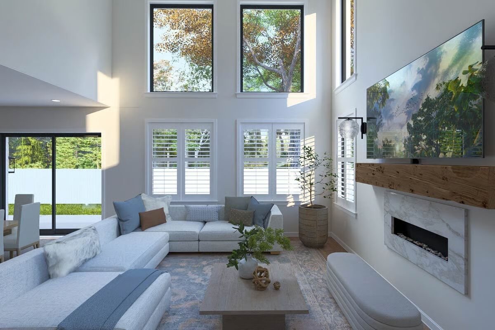
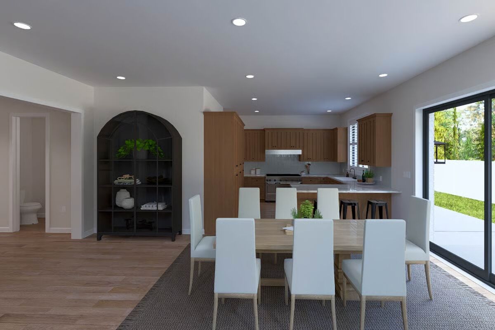
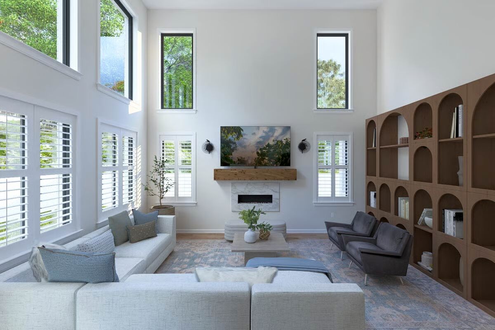
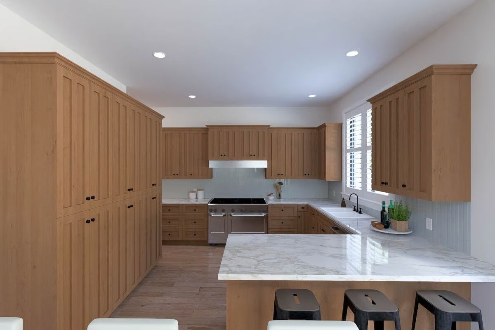
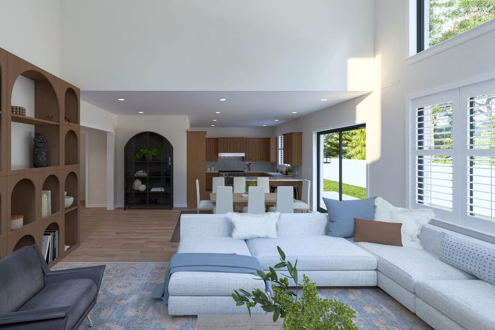
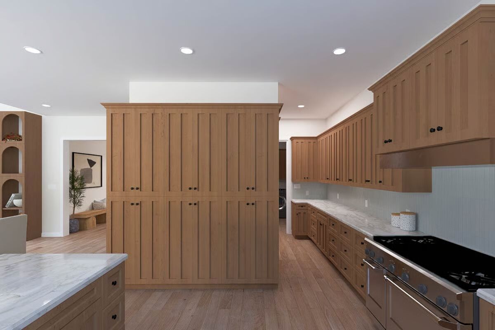
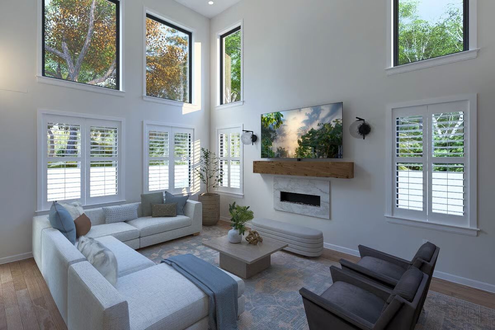
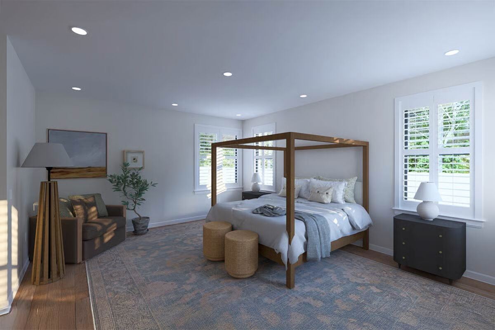
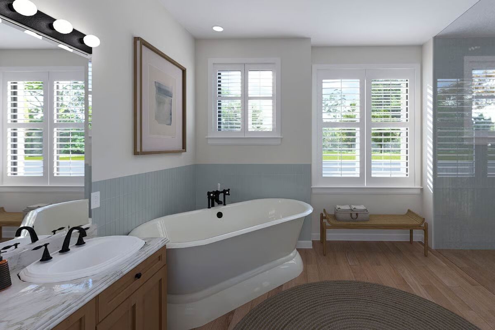
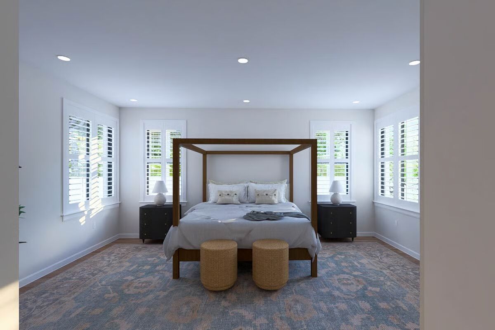
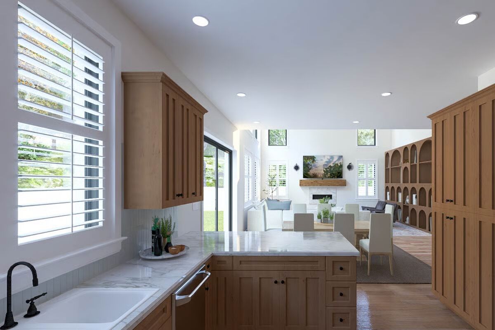
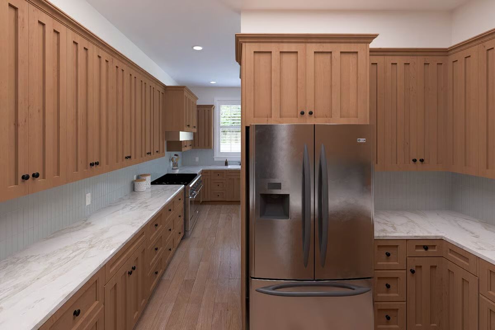
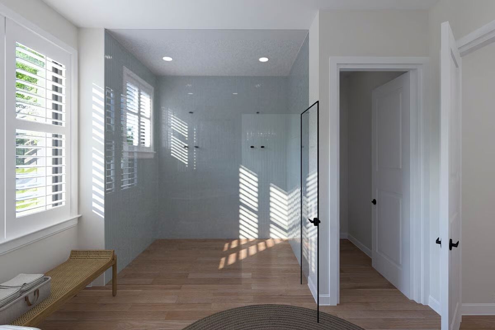
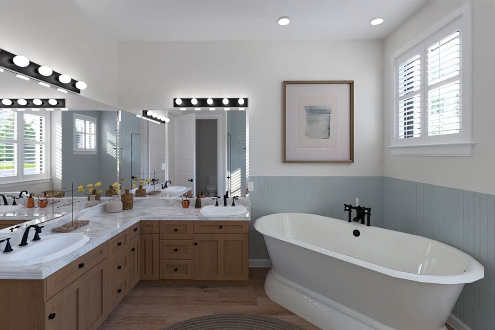
This 3,316 sq. ft. New American-style home offers 3 bedrooms—each with its own walk-in closet—along with 3.5 bathrooms and abundant space for entertaining.
Blending modern comfort with timeless design, the layout provides expansive gathering areas alongside private retreats, making it ideal for both everyday living and hosting guests.
You May Also Like
Double-Story, 3-Bedroom Amicalola Cottage With 2 Bathrooms & 2-Car Garage (Floor Plans)
3-Bedroom The Saunder Contemporary Style House (Floor Plans)
Coastal Contemporary House with Elevator Under 3,100 Square Feet (Floor Plans)
3-Bedroom Contemporary Craftsman Home with Covered Lanai (Floor Plans)
3 to 5-Bedroom Ranch-Style House With Optional Basement (Floor Plans)
Double-Story, 1-Bedroom Barn-Style Garage with Apartment Above (Floor Plans)
Country House with Lower-Level Apartment (Floor Plans)
1-Bedroom Barndominium with Open Floor & 3 Garage Bays (Floor Plans)
3-Bedroom The Ocean Dream House (Floor Plans)
Single-Story, 3-Bedroom Canyon Creek House (Floor Plans)
5-Bedroom Charming Victorian with Finished Basement (Floor Plans)
Rustic Craftsman House with Garage Workshop and Lower Level Expansion (Floor Plans)
Craftsman Ranch House with Lower-level Apartment (Floor Plans)
1-Bedroom Craftsman Garage Apartment (Floor Plans)
3-Bedroom Farmhouse with Bonus Room (Floor Plans)
Affordable Traditional-style House Under 1,200 Square Feet (Floor Plans)
Smart Design with European Styling (Floor Plans)
Rugged Craftsman with Flex Space and Built-ins (Floor Plan)
3-Bedroom Country Ranch House with Closed Floor - 1248 sq Ft (Floor Plans)
4-Bedroom Southern Traditional House with Angled Garage - 4978 Sq Ft (Floor Plans)
3-Bedroom Rustic Modern Farmhouse Under 1900 Square Feet with 3-Car Garage (Floor Plans)
3-Bedroom The Tristan: House for a Narrow Lot (Floor Plans)
Single-Story, 3-Bedroom Pinewood House (Floor Plans)
5-Bedroom Seaside Lodge (Floor Plans)
Exceptional Craftsman Home with Bonus Room (Floor Plans)
3-Bedroom Contemporary House with Outdoor Living in Back (Floor Plans)
4-Bedroom Super-Luxurious Mediterranean House (Floor Plans)
Double-Story, 3-Bedroom Rustic Cabin With Drive-Under Garage (Floor Plan)
3-Bedroom Modern Cottage House with Rear 2-Car Garage - 1729 Sq Ft (Floor Plans)
Escape with Spacious Window Seat (Floor Plans)
2-Bedroom ADU House with and an Open Living Space - 800 Sq Ft (Floor Plans)
3-Bedroom The Foxcroft: Simple design with a front-entry garage (Floor Plans)
4-Bedroom The Trinity: Traditional home (Floor Plans)
3-Bedroom Tranquility-3999 (Floor Plans)
Single-Story, 4-Bedroom The Lucy (Floor Plans)
Shingle Style Home with Lighthouse and Upper Level Bonus Room (Floor Plans)
