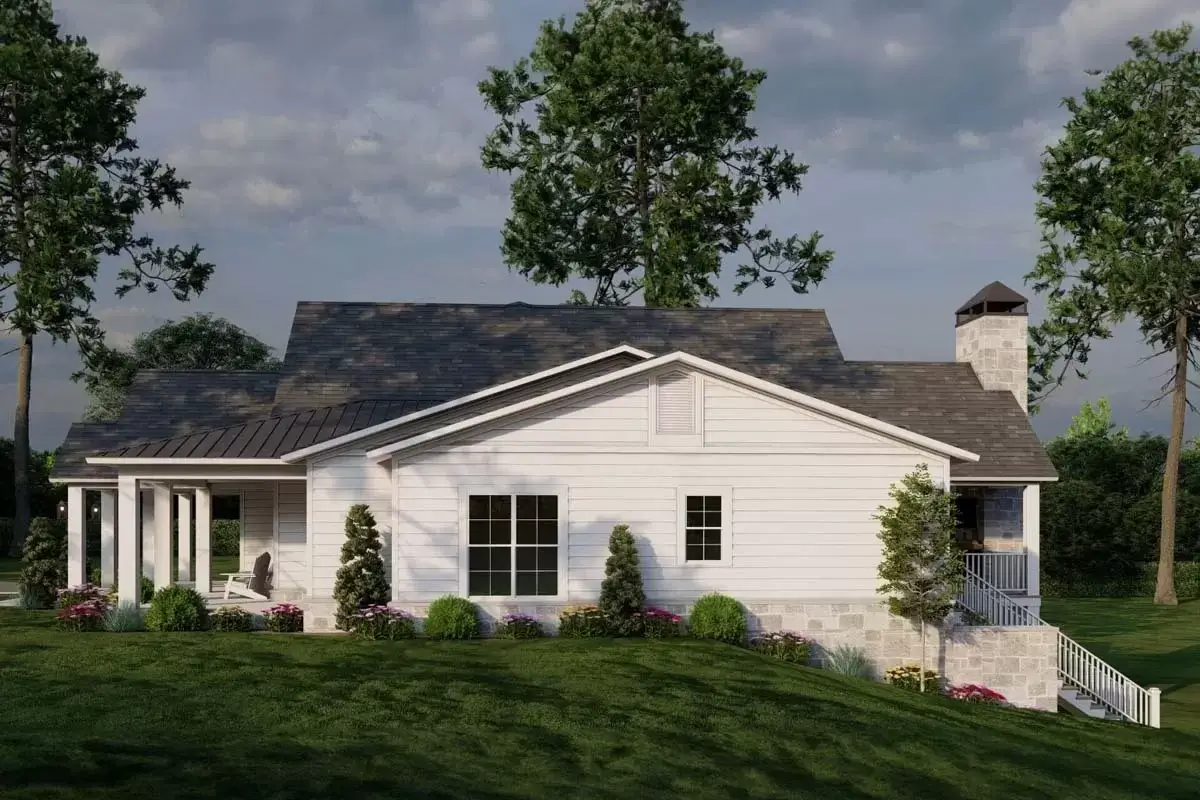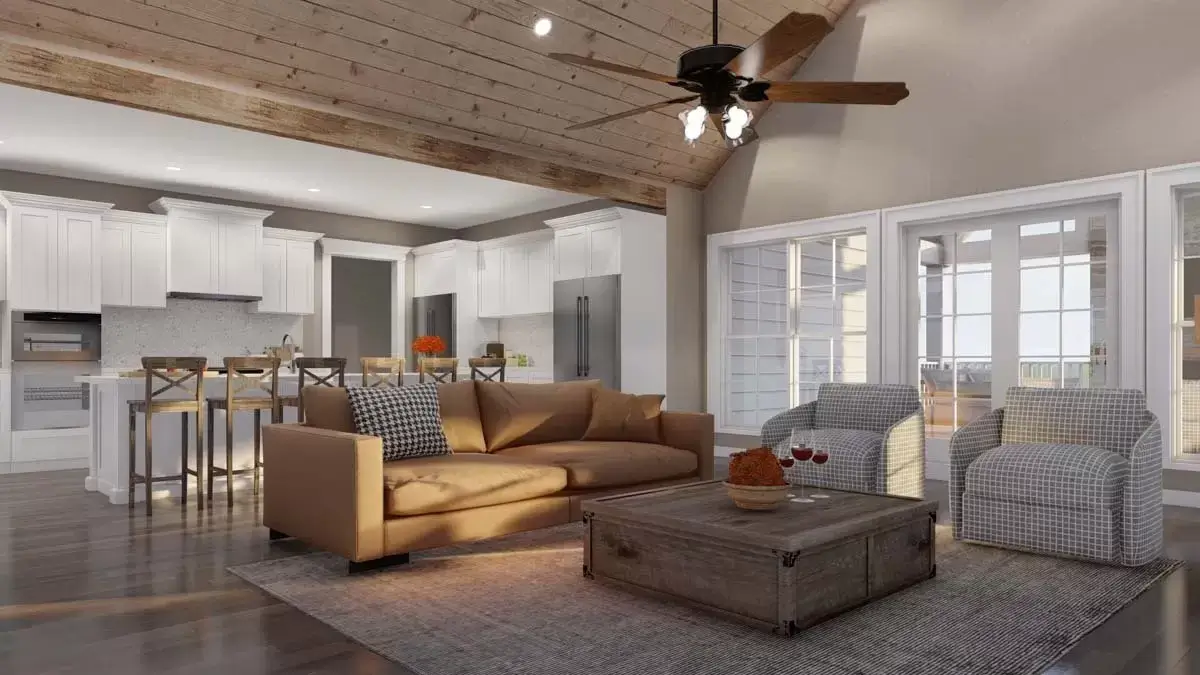
Specifications
- Area: 2,552 sq. ft.
- Bedrooms: 4
- Bathrooms: 2.5
- Stories: 1
- Garages: 2
Welcome to the gallery of photos for Modern Farmhouse with Outdoor Kitchen and Fireplace. The floor plans are shown below:

















This farmhouse plan offers 4 bedrooms and 2.5 bathrooms, providing a generous 2,552 square feet of heated living space. The highlight is a charming covered porch with a vaulted ceiling foyer.
Upon entering, you’ll encounter a formal dining room, an open floor plan comprising a great room and kitchen, and an impressive butler’s pantry.
Explore further into the home to discover the outdoor living/grilling porch, perfect for relaxing with a cup of coffee in front of the outdoor fireplace.
The spacious master suite boasts a private bathroom with double sinks, a freestanding tub, a shower, and a generously sized closet with ample storage space.
The remaining bedrooms are situated across the home and share a bathroom. Bedroom 2 can serve as a flexible space, such as a home office.
For additional space, the bonus room above the 2-car garage provides an extra 822 square feet of usable area.
Source: Plan 70871MK
