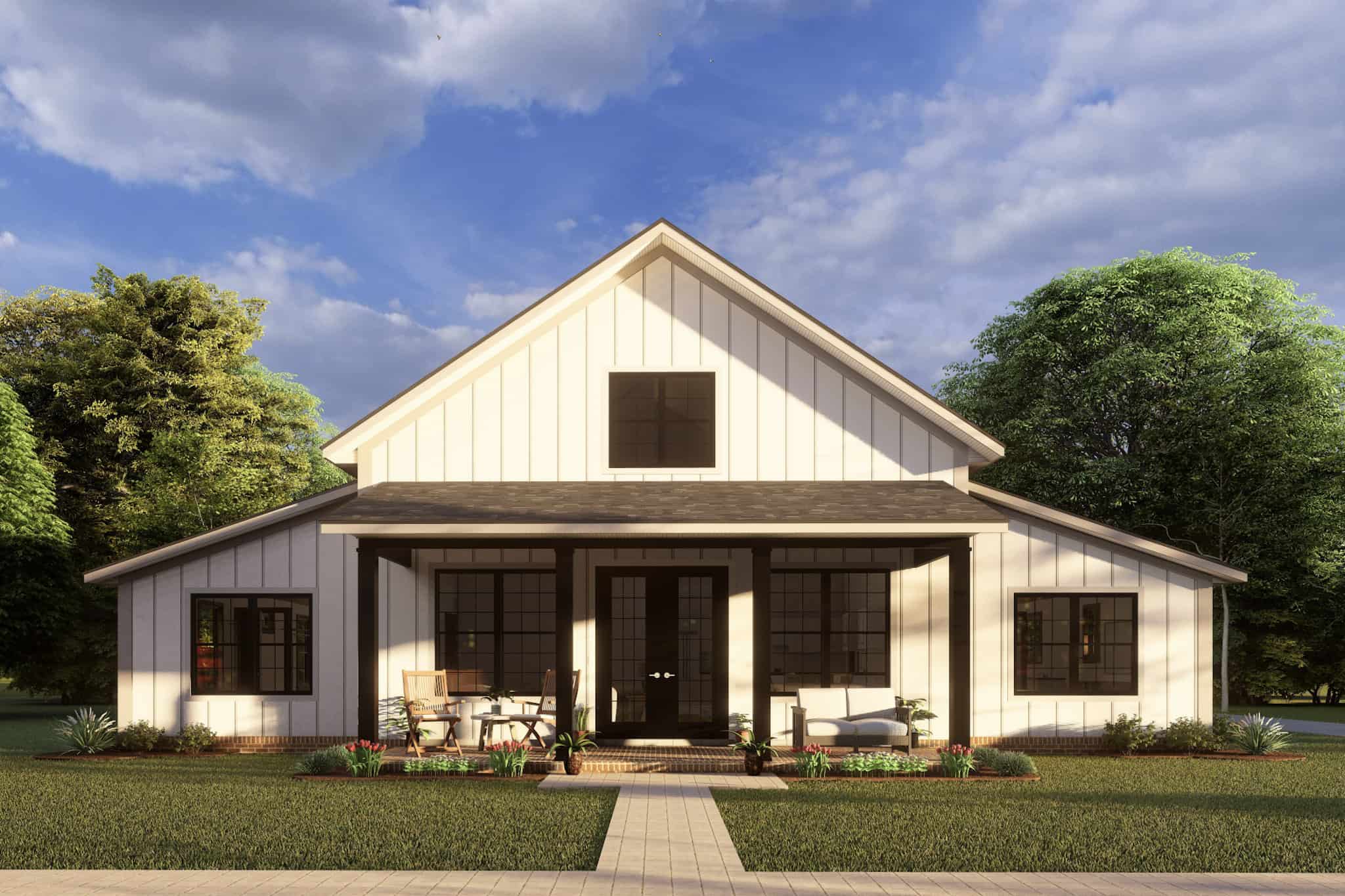
Specifications
- Area: 1,656 sq. ft.
- Bedrooms: 3
- Bathrooms: 2
- Stories: 1
- Garages: 3
Welcome to the gallery of photos for Rustic with Split Master Bedroom. The floor plan is shown below:
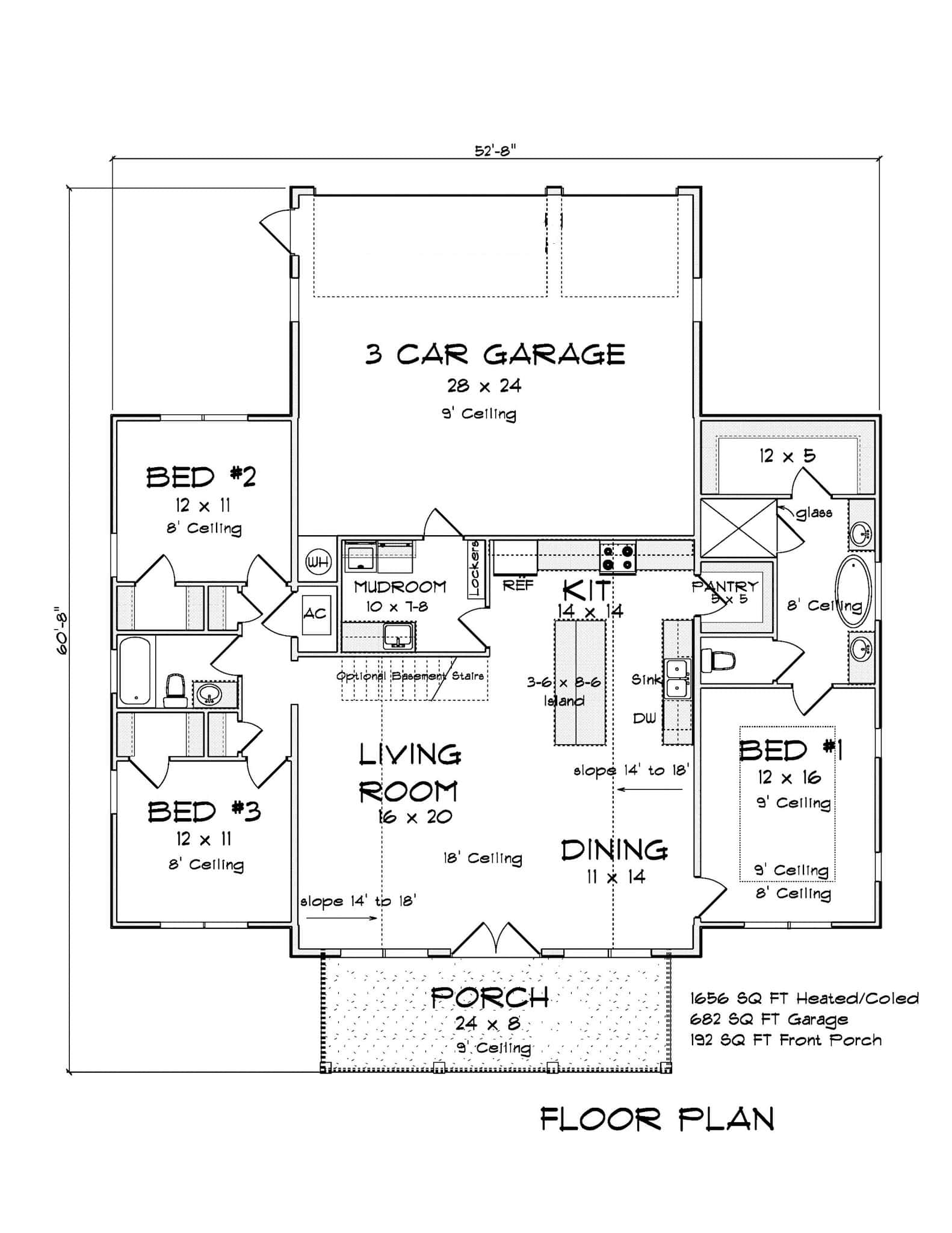
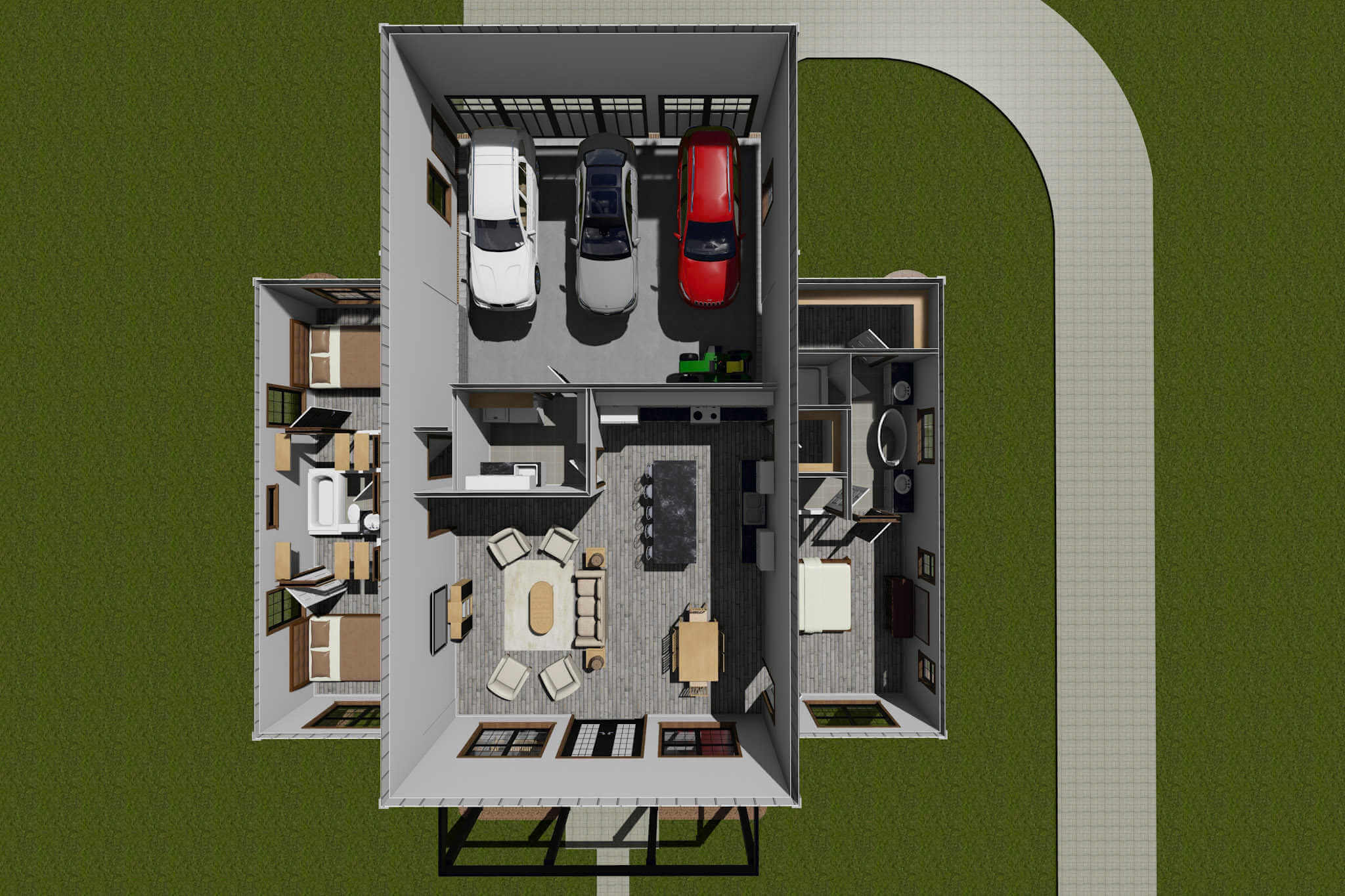

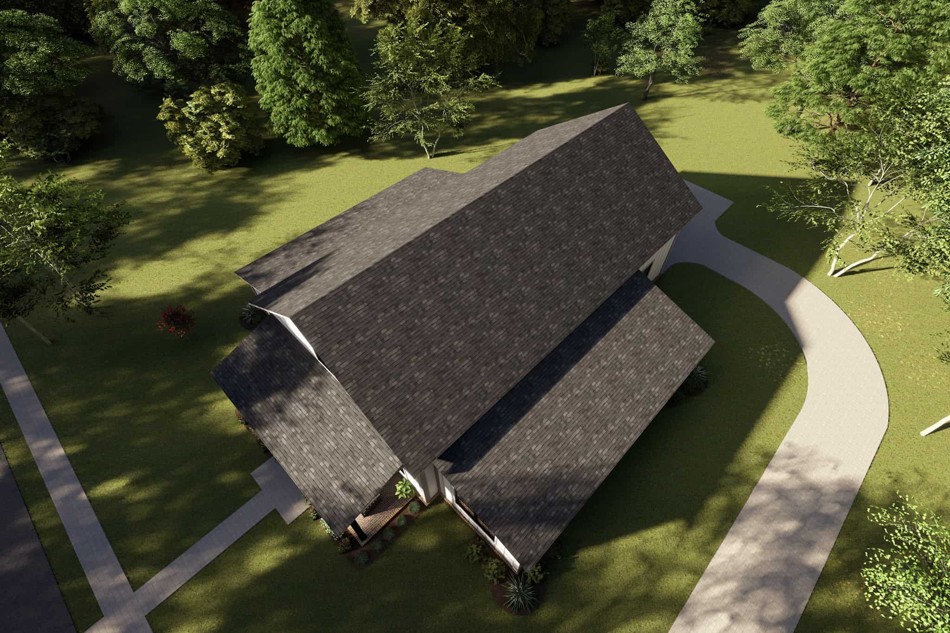
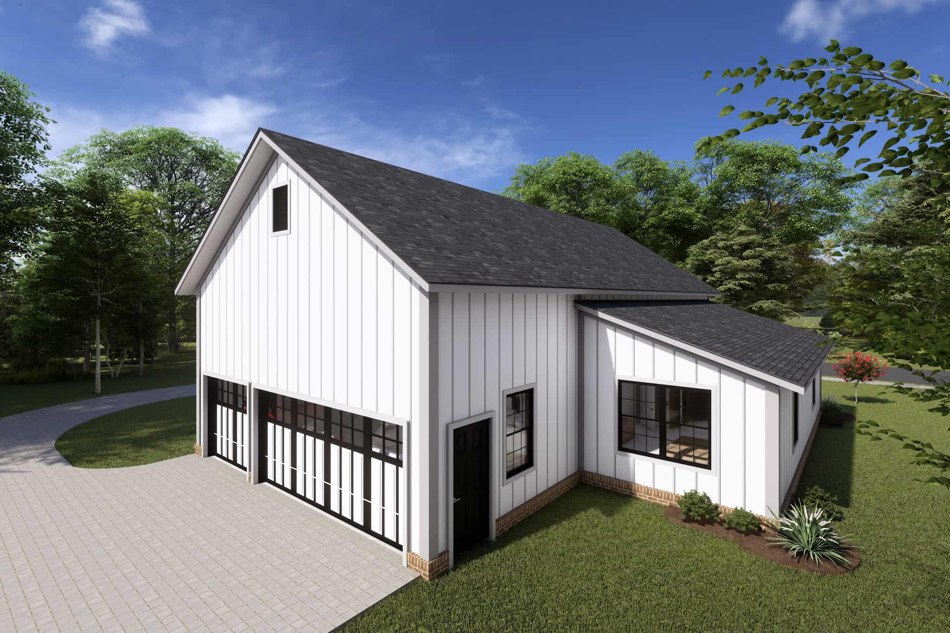
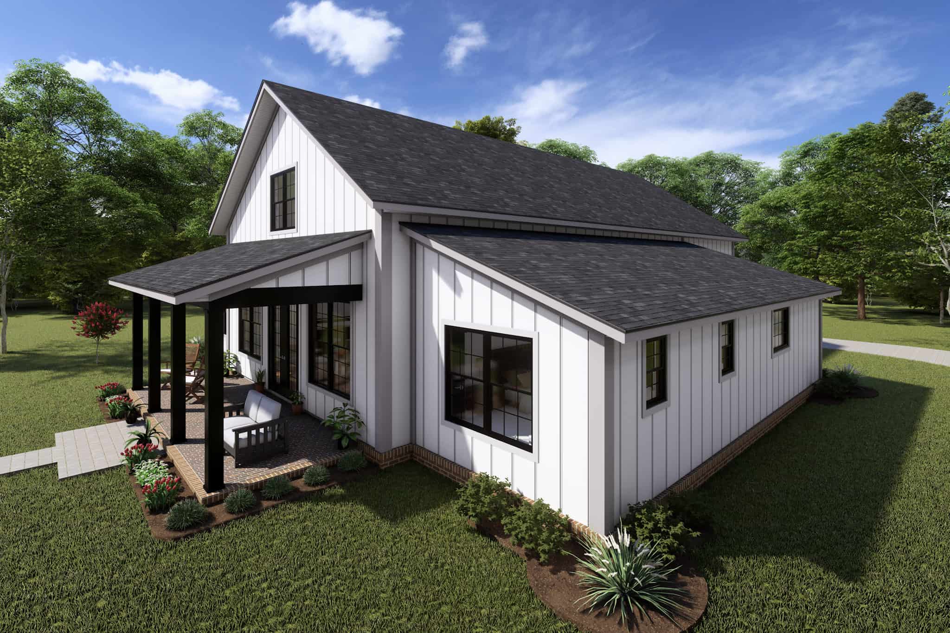
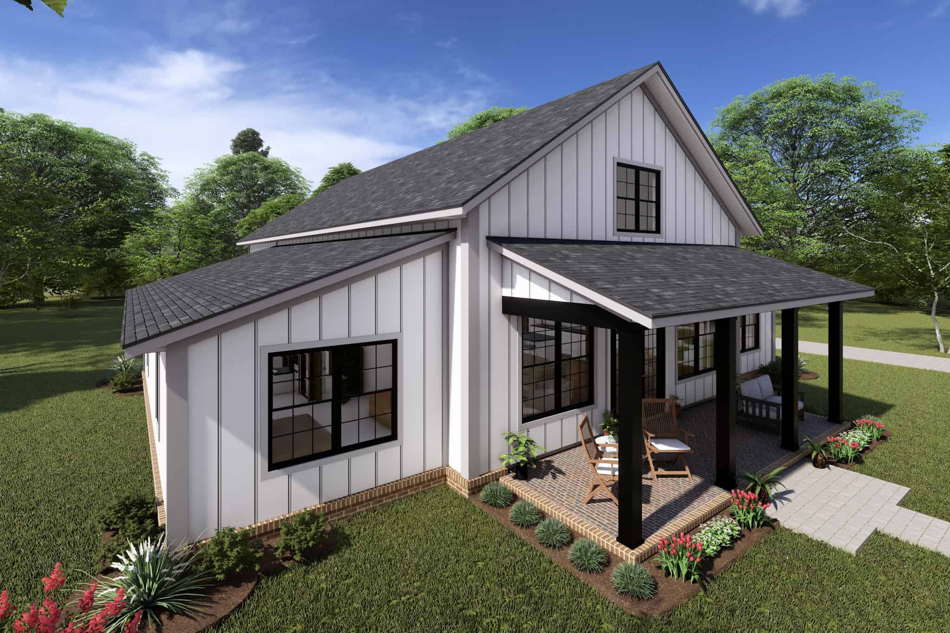
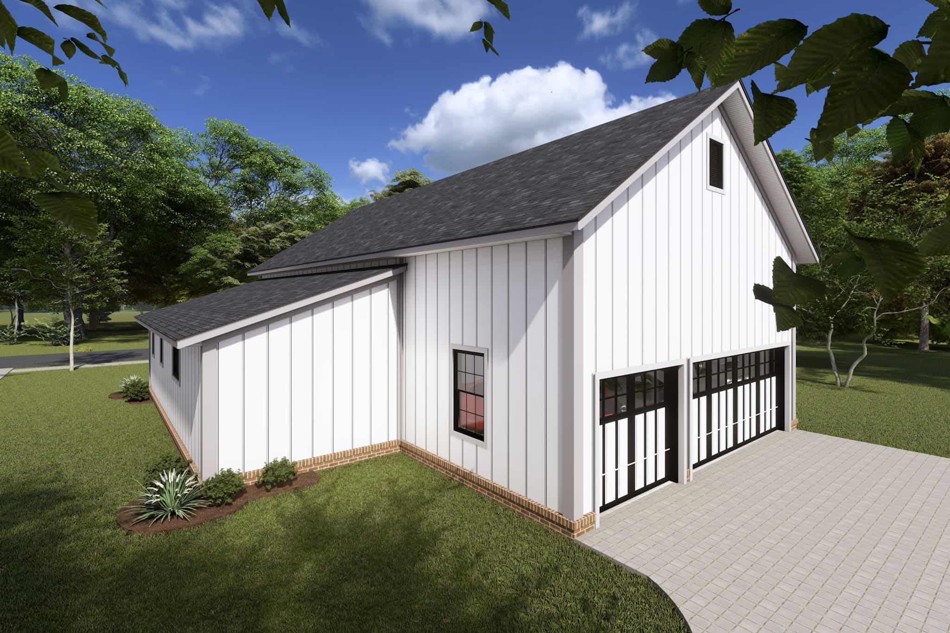
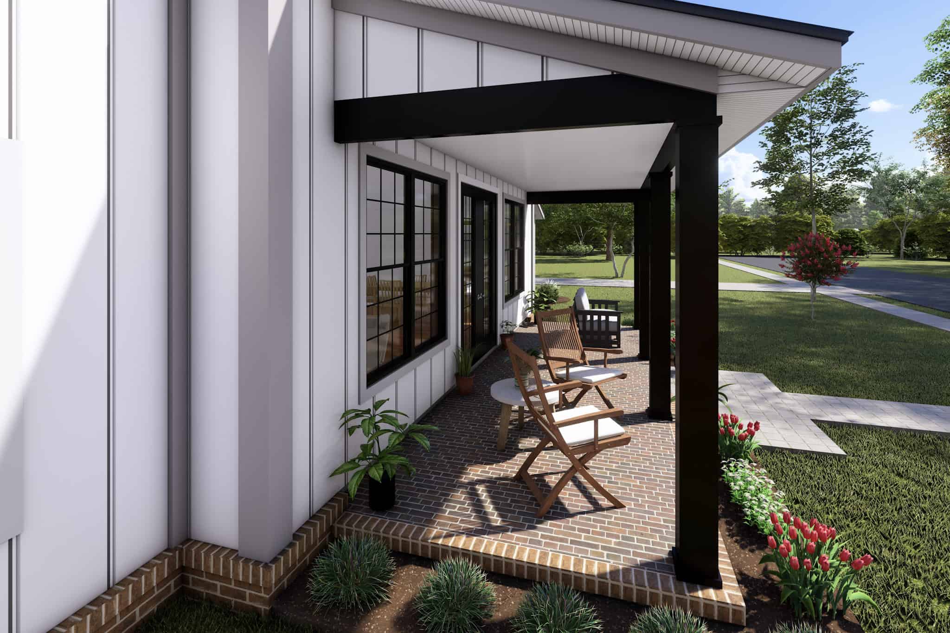
Source: Plan # 178-1419
You May Also Like
Double-Story, 5-Bedroom Modern Farmhouse With Outdoor Living (Floor Plans)
Single-Story, 3-Bedroom The Lisenby: Appealing Ranch (Floor Plans)
3-Bedroom Nearly 3,000 Square Foot Rustic Craftsman with Private Primary Suite (Floor Plans)
4-Bedroom The Mosscliff: Expansive Family Home (Floor Plans)
Tuscan Ranch Home with Option to Finish Basement (Floor Plans)
Single-Story, 3-Bedroom Craftsman Ranch with Vaulted Family Room (Floor Plans)
Double-Story, 4-Bedroom 4,304 Sq. Ft. Country House With Sunroom (Floor Plans)
Single-Story, 4-Bedroom Cottage with Main Floor Master (Floor Plan)
3-Bedroom Beautiful Modern Farmhouse with Angled Garage (Floor Plans)
1-Bedroom New American House with Optional Basement and Bonus Room - 1156 Sq Ft (Floor Plans)
3-Bedroom Country Farmhouse with Split and Rear Deck (Floor Plans)
2-Bedroom Southern Cottage (Floor Plans)
Modern Country Farmhouse With Formal Dining Room (Floor Plan)
Double-Story, 4-Bedroom The Copper Open Floor Barndominium Style House (Floor Plan)
3-Bedroom Modern Farmhouse House with Office and Covered Porch (Floor Plans)
Single-Story, 3-Bedroom The Lucerne: European Cottage (Floor Plans)
Single-Story, 3-Bedroom The Ives: Country Home (Floor Plans)
Double-Story, 3-Bedroom House With 2-Car Garage (Floor Plans)
Single-Story, 3-Bedroom The Stratford: Secluded Master Bedroom (Floor Plans)
Rustic 2-Story Tiny Home with Optional 1-Car Garage (Floor Plans)
4-Bedroom Farmhouse with Attic Expansion Potential - 2987 Sq Ft (Floor Plans)
Double-Story, 3-Bedroom Modern Cabin with Window-Filled Rear (Floor Plan)
4-Bedroom Sundance Cottage House (Floor Plans)
3-Bedroom Compact Narrow Two-Story House with Clustered Bedroom Layout - 1331 Sq Ft (Floor Plans)
Single-Story, 3-Bedroom Riverland Affordable Transitional Style House (Floor Plans)
4-Bedroom Wimberley Open Floor Barndominium Style House (Floor Plans)
Double-Story, 4-Bedroom The Eton: Old World Home (Floor Plans)
2-Bedroom Modern Getaway Retreat - 1284 Sq Ft (Floor Plans)
Traditional Style House with Contrasting Roof Lines (Floor Plans)
2-Bedroom Southern Ranch House with Wrap-Around Porch and Dog Trot - 2590 Sq Ft (Floor Plans)
6-Bedroom New America House with 3-Car Garage (Floor Plans)
Double-Story, 5-Bedroom Country House with Hearth Room (Floor Plans)
Double-Story, 1-Bedroom 1,072 Sq. Ft. Modern-Style House with Living Room (Floor Plans)
2-Bedroom Contemporary Country House with Open Concept Living Space (Floor Plans)
Modern Shed Roof House with Flex Room (Floor Plans)
Single-Story, 3-Bedroom Wood Creek Farmhouse (Floor Plans)
