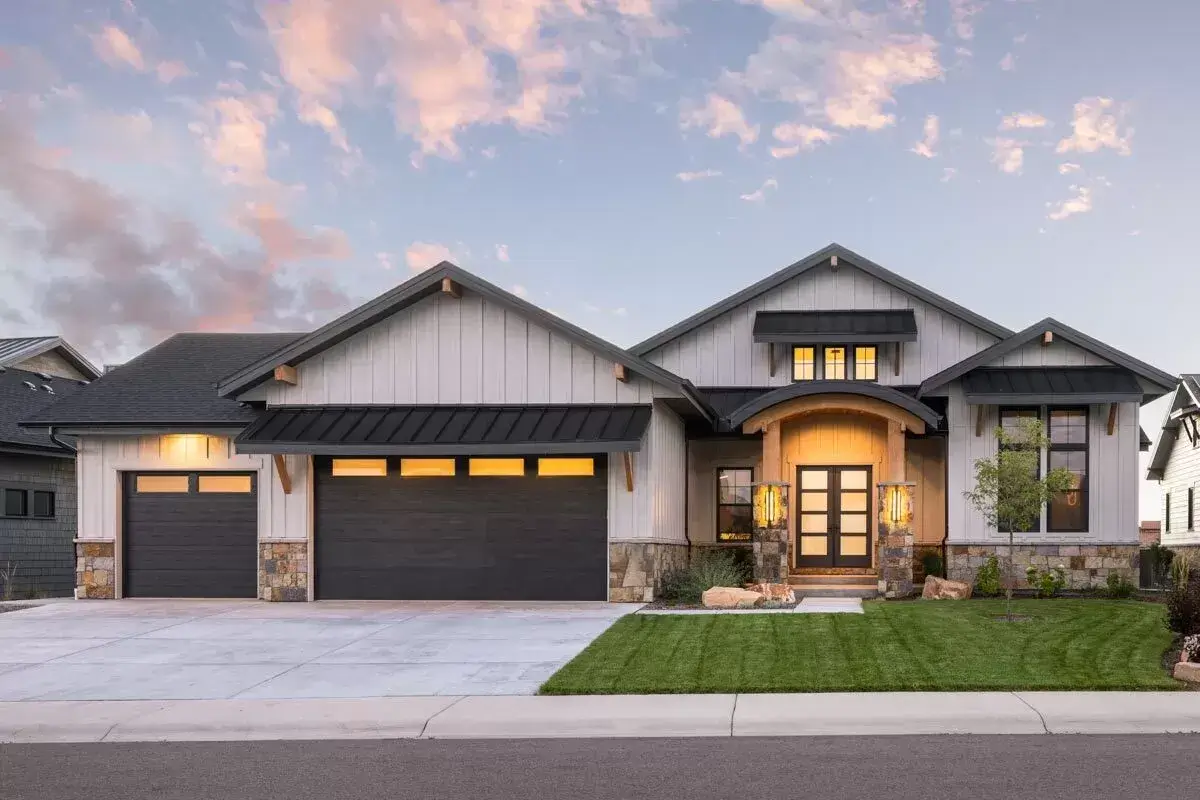
Specifications
- Area: 2,608 sq. ft.
- Bedrooms: 2
- Bathrooms: 2.5
- Stories: 1
- Garages: 3
Welcome to the gallery of photos for New American House with Roof Deck and Basement Expansion. The floor plans are shown below:
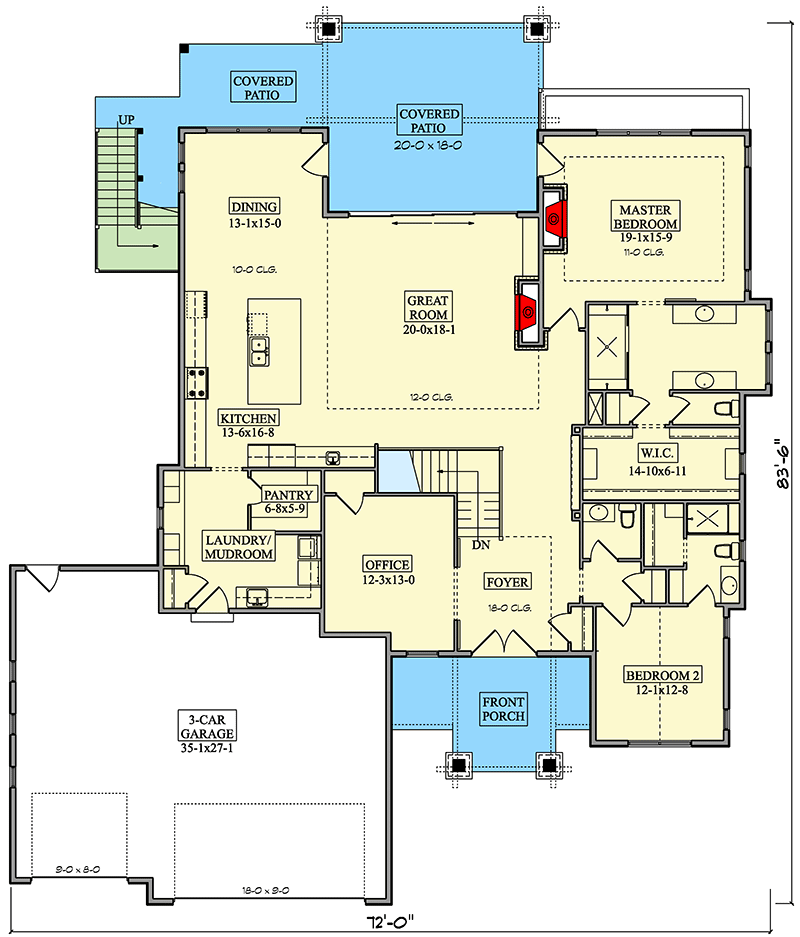
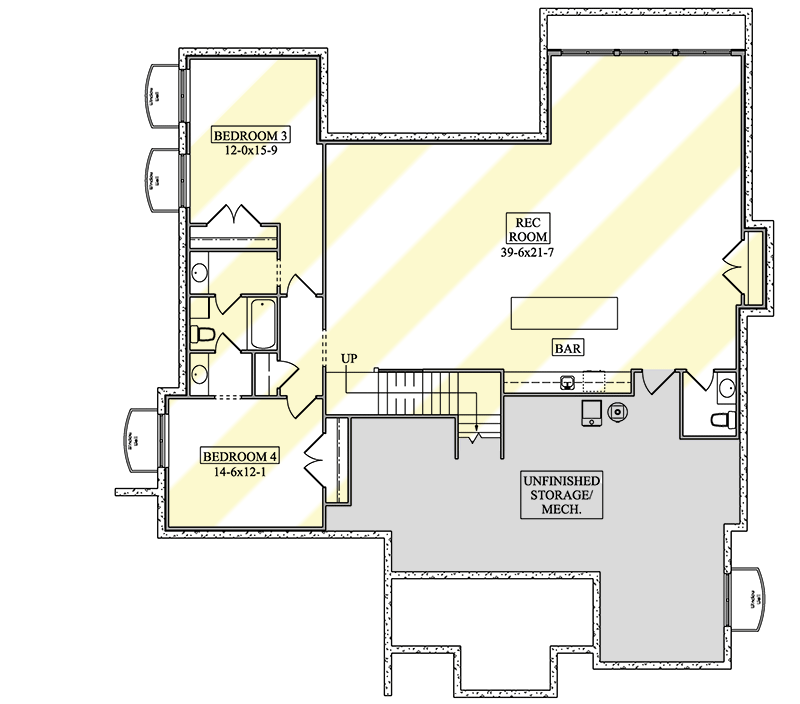

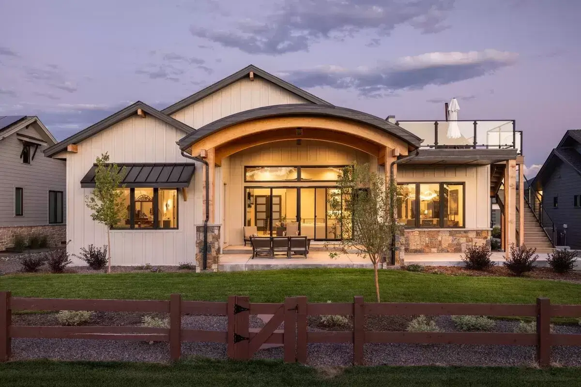
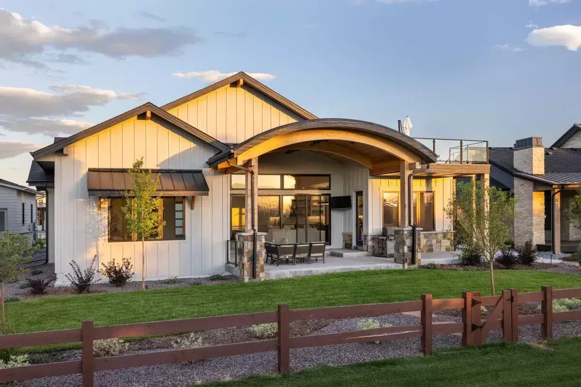
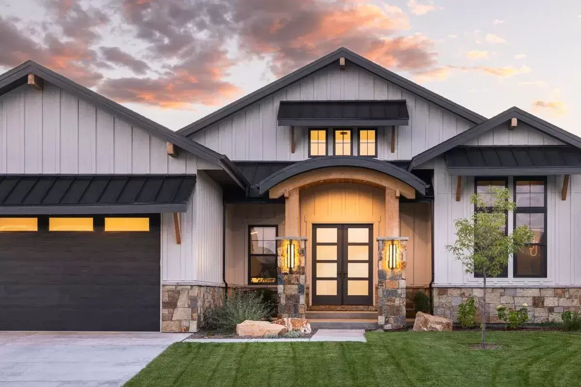
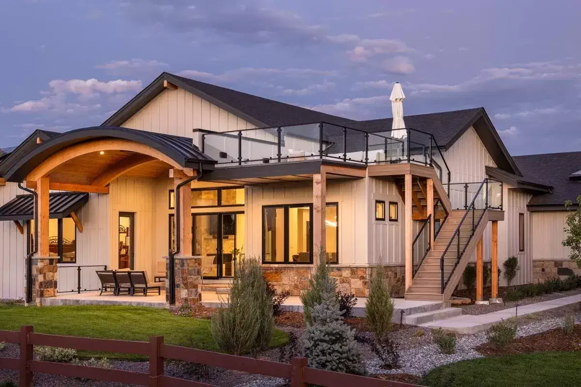
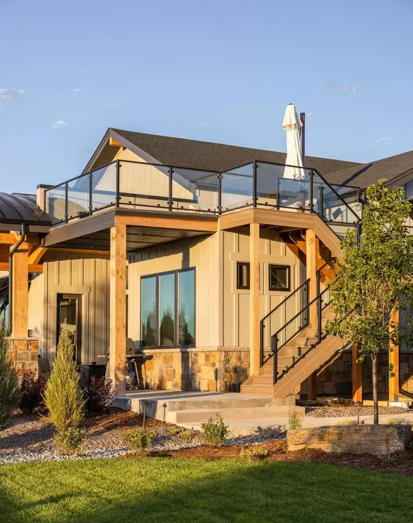
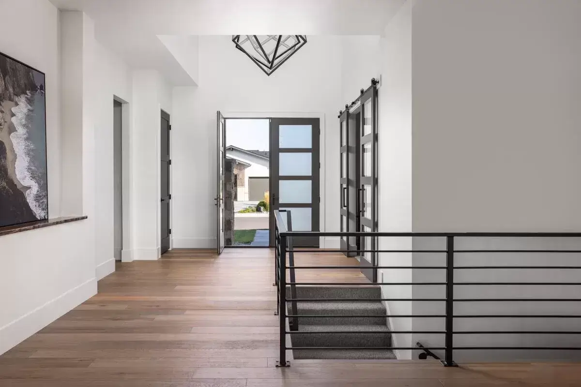
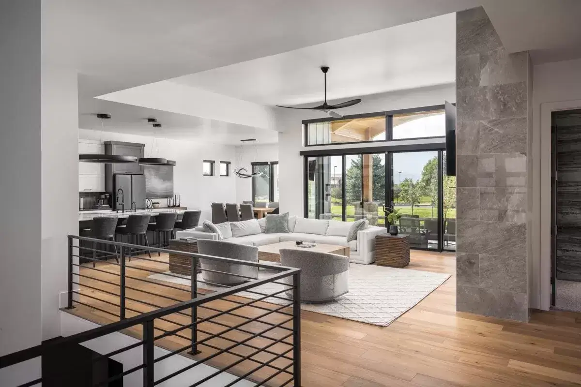
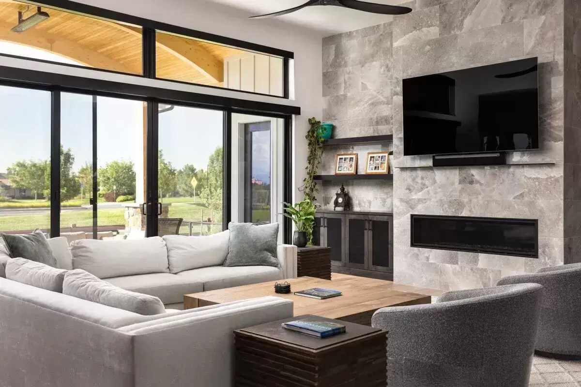
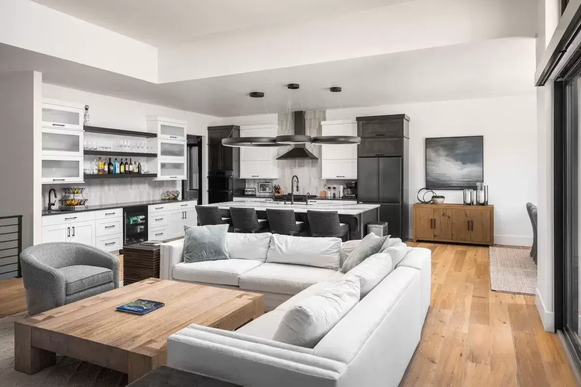
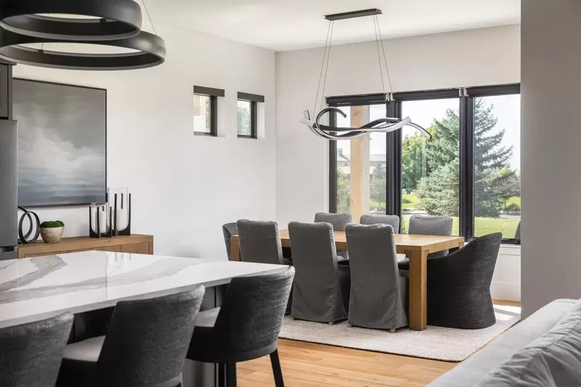
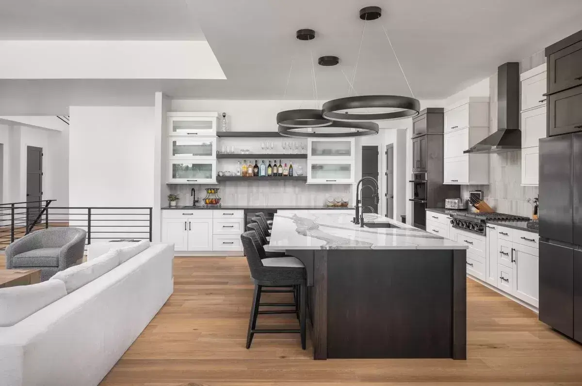
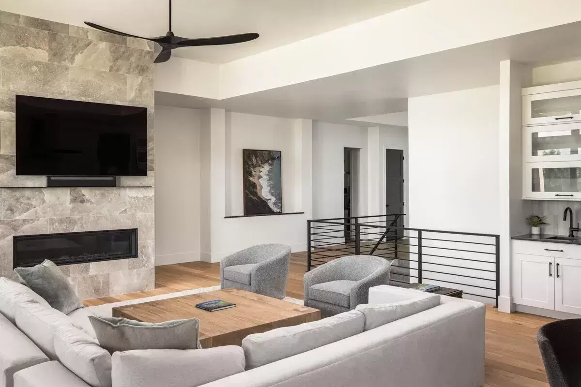
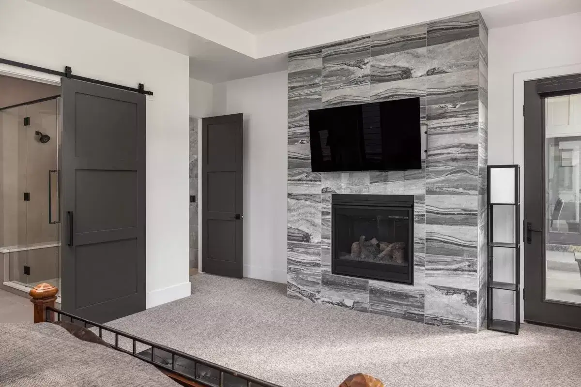
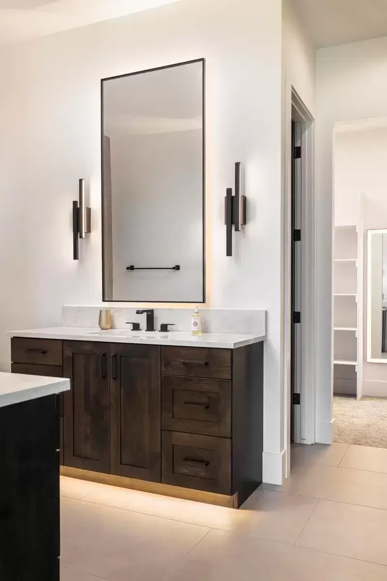
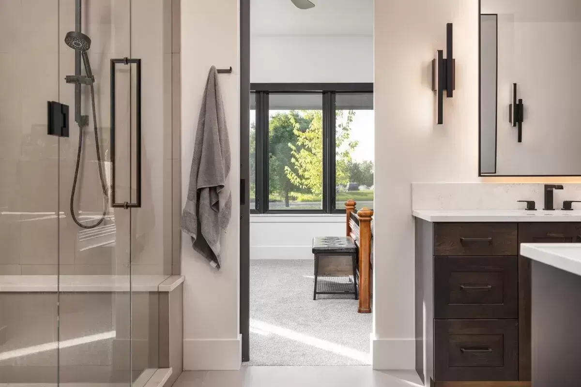
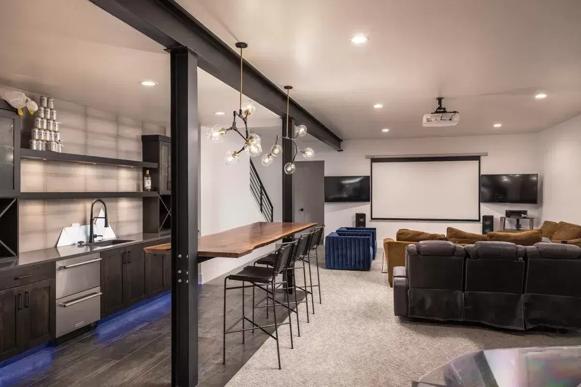
This New American house plan features two bedrooms and two and a half baths, providing a total of 2,608 square feet of heated living space.
The basement offers additional expansion possibilities, including two more bedrooms, two baths, and 1,853 square feet of potential expansion space.
A 1,012 square foot garage with a 9′ by 8′ overhead door and an 18′ by 9′ overhead door is situated at the back. The garage also includes a person door for convenient access to the well-appointed mudroom.
To the left of the foyer, you’ll find a home office. Moving past the stairs reveals an open-concept layout, with the great room seamlessly connecting to the kitchen and dining area.
The great room boasts a fireplace and a 12′ ceiling, offering a spacious and inviting atmosphere. The back wall of the great room is collapsible, allowing for indoor-outdoor living with a connection to the covered patio.
Both bedrooms are grouped on the right side of the house, with the master suite featuring a fireplace and access to a covered patio.
Source: Plan 95230RW
