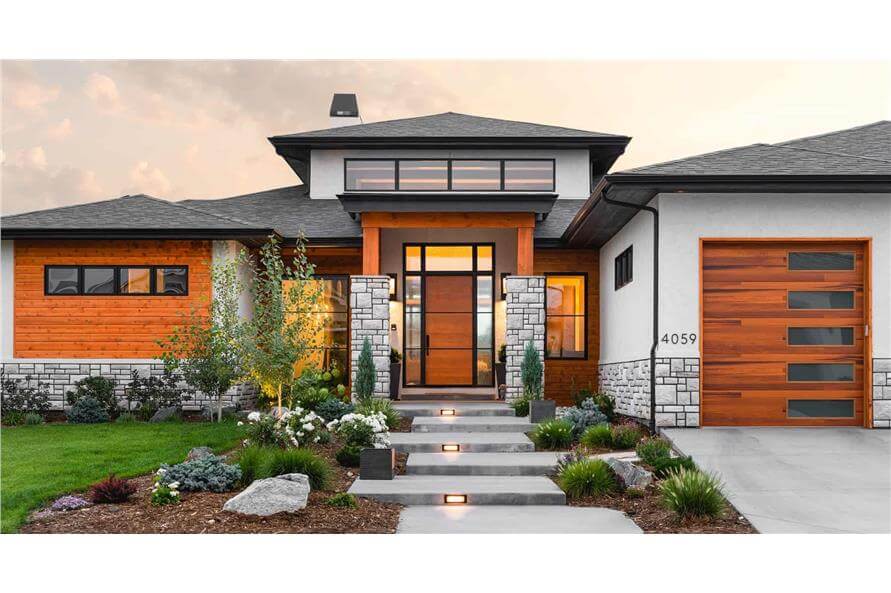
Specifications
- Area: 2,700 sq. ft.
- Bedrooms: 2
- Bathrooms: 2.5
- Stories: 1
- Garages: 3
Welcome to the gallery of photos for a 2,700-4,691 Sq. Ft. Contemporary House with a Great Room. The floor plans are shown below:
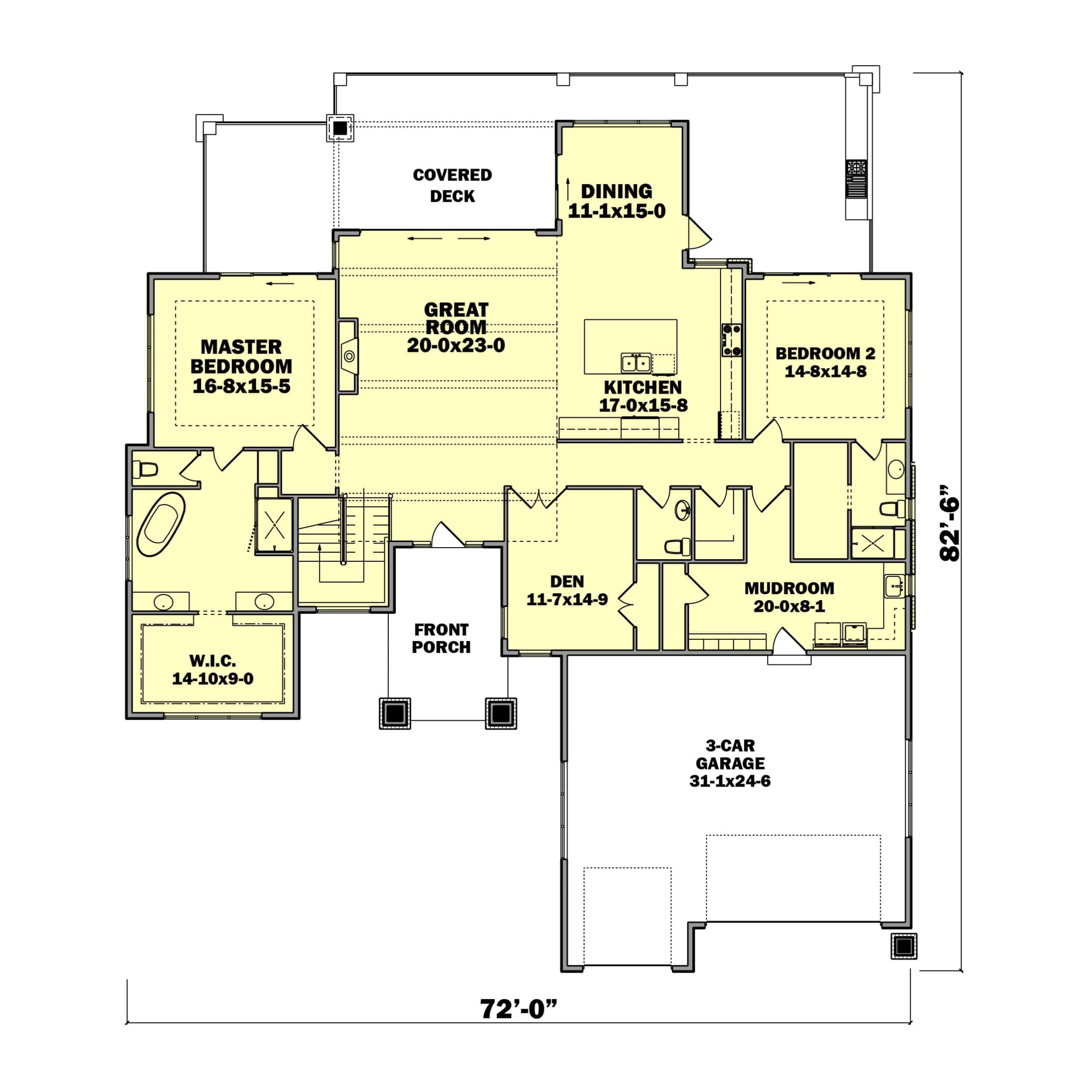
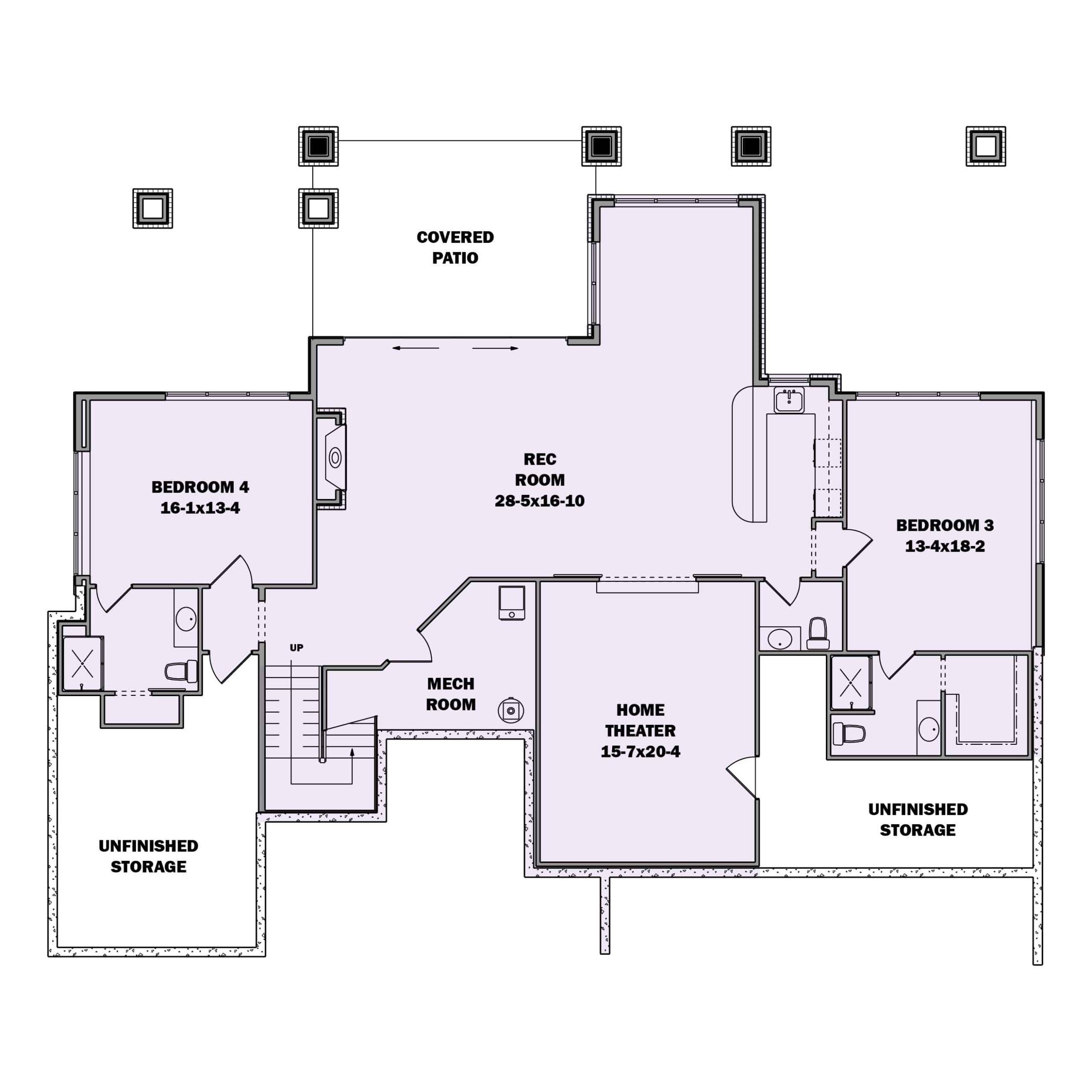








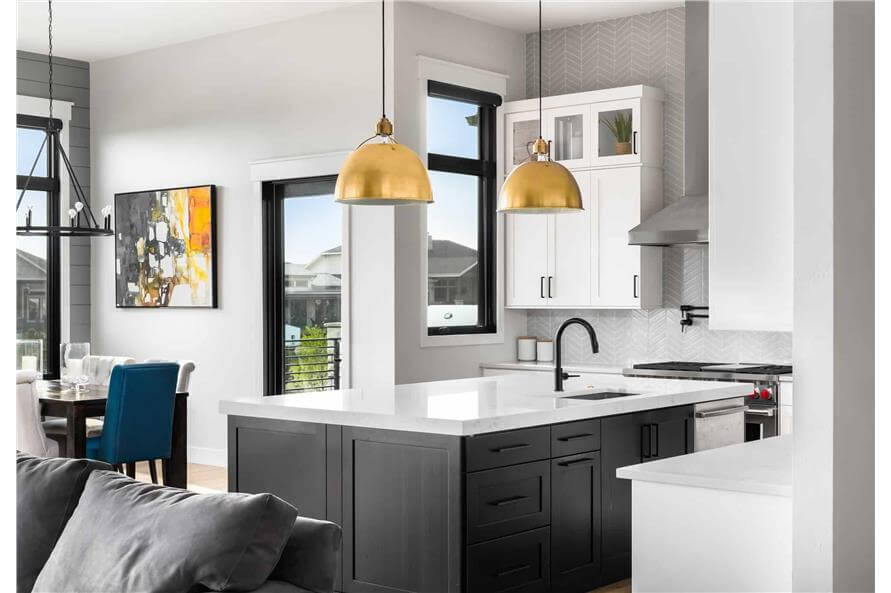

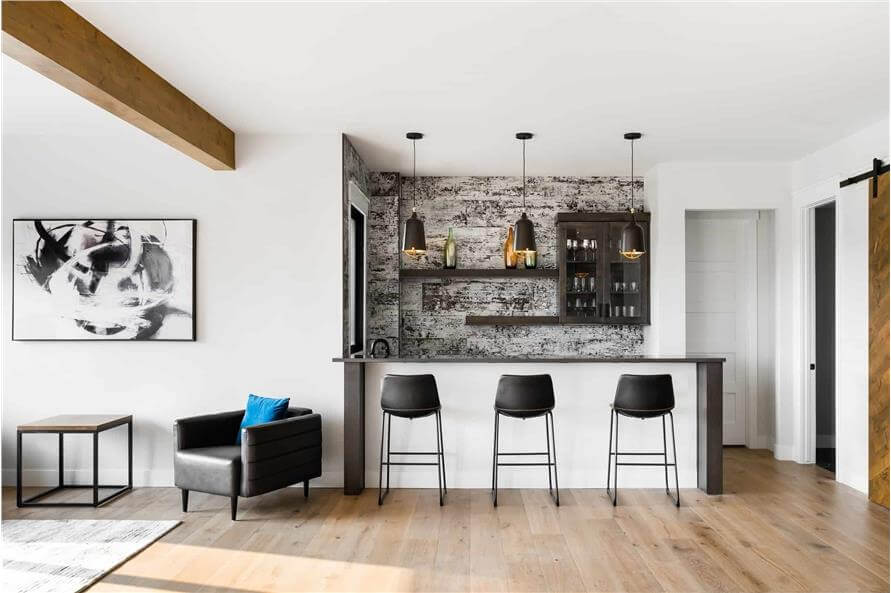




This remarkable rural residence showcases a blend of modern and contemporary design, encompassing 2,700 square feet, 2 bedrooms, 2.5 bathrooms, and a 3-car garage.
Among the plethora of splendid features, you’ll find:
- Spacious Great Room
- Convenient Mudroom
- Cozy Den
- Master Bedroom with a Walk-in Closet
For those seeking even more space, the optional finished basement adds an extra 1,991 square feet, along with 2 additional bedrooms, 2.5 more bathrooms, and a home theater.
Source: Plan # 161-1181
You May Also Like
Three-Story Multi-Plex House with All Bedrooms Upstairs - 5586 Sq Ft (Floor Plans)
Dazzling Craftsman Home (Floor Plans)
Double-Story, 3-Bedroom House With 2-Car Garage (Floor Plans)
Single-Story, 5-Bedroom The Harrison: Sprawling Craftsman Executive Home Design (Floor Plans)
Double-Story, 4-Bedroom The Somersby: Walkout basement with Craftsman exterior (Floor Plans)
Double-Story, 4-Bedroom Modern Farmhouse With Office Room & 2-Car Garage (Floor Plans)
3-Bedroom Vacation Cottage with Drive Under Garage (Floor Plans)
Exclusive Craftsman Home with Flex Room (Floor Plans)
Rustic Cottage Home With Breezeway, Bonus Room & 2-Car Garage (Floor Plans)
Double-Story, 4-Bedroom Meadow Ridge House (Floor Plan)
3-Bedroom Contemporary One-Story Home with Scullery and Home Office (Floor Plans)
Farmhouse with Open Loft and Pocket Office - 3039 Sq Ft (Floor Plans)
3-Bedroom Traditional 2-Story Country House with Open-Concept Main Level (Floor Plans)
Double-Story, 1-Bedroom 1,072 Sq. Ft. Modern-Style House with Living Room (Floor Plans)
4-Bedroom The Paxton: Two Master Suites (Floor Plans)
4-Bedroom, The Andalusia: Rustic Splendor (Floor Plans)
3 to 5-Bedroom Ranch-Style House With Optional Basement (Floor Plans)
2-Bedroom Modern with Huge Kitchen Island (Floor Plans)
3-Bedroom Farmhouse with Front and Rear Porches (Floor Plans)
Single-Story, 5-Bedroom 3,277 Sq. Ft. Barn-Style House with Mudroom & Pet Center (Floor Plans)
5-Bedroom The Wallace: Rustic Craftsman (Floor Plans)
Mountain (or Lake) House with Second Floor Balcony (Floor Plans)
4-Bedroom Super-Luxurious Mediterranean House (Floor Plans)
Single-Story, 3-Bedroom Modern Barndominium Under 2,000 Square Feet with Vaulted Great Room (Floor P...
Double-Story, 1-Bedroom Tiny House with Loft (Floor Plans)
3-Bedroom Barrington Craftsman-Style Home (Floor Plan)
4-Bedroom Spacious Craftsman House with Playroom for Kids (Floor Plans)
1,662 Square Foot Expandable Ranch House (Floor Plans)
Double-Story, 3-Bedroom Newport House (Floor Plans)
Luxury European Home with Wine Cellar in Spacious Lower Level (Floor Plans)
4-Bedroom Danbury House (Floor Plans)
4-Bedroom New American Home for a Sloping Lot with Lower Level Rec Room and Home Office (Floor Plans...
3-Bedroom Diamond Creek Barndominium (Floor Plans)
4-Bedroom The MacLachlan: Perfect For View Lots (Floor Plans)
4-Bedroom The Fernwood: Bungalow with a rustic exterior (Floor Plans)
2-Bedroom Popular Compact Design (Floor Plans)
