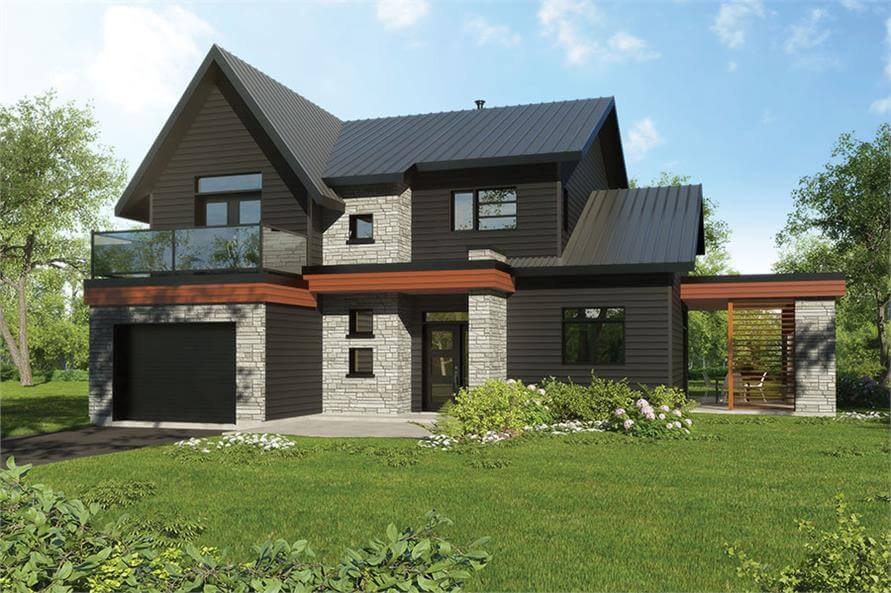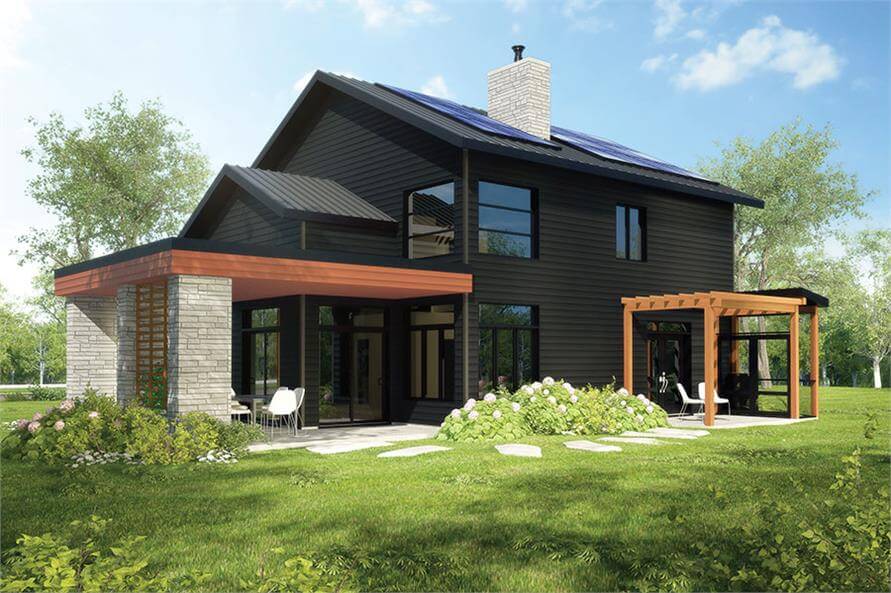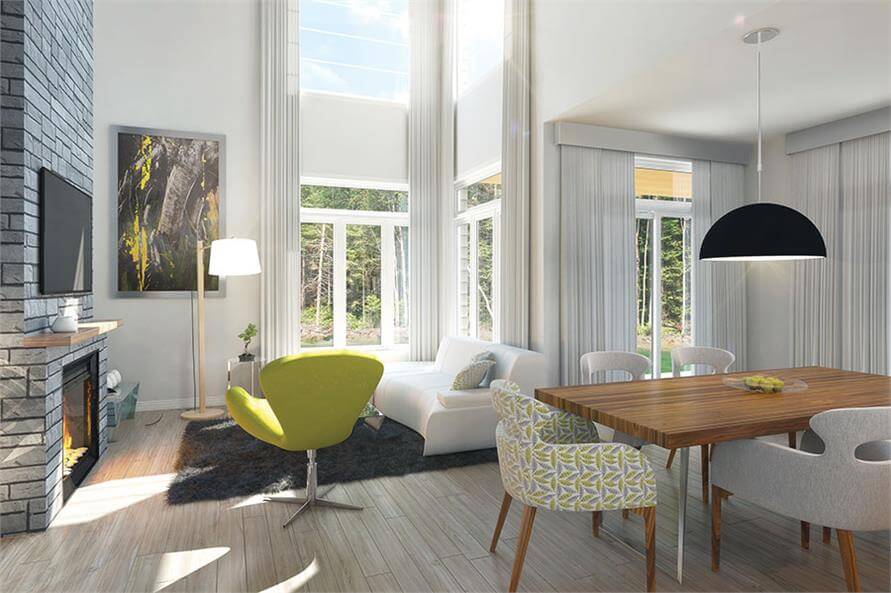
Specifications
- Area: 1,944 sq. ft.
- Bedrooms: 3
- Bathrooms: 1.5
- Stories: 2
- Garages: 1
Welcome to the gallery of photos for a 1,944 Sq. Ft. Contemporary House with a Walk-In Closet. The floor plans are shown below:






This charming Contemporary residence with Vacation Homes boasts a generous 1,944 square feet of living space.
The two-story layout comprises three bedrooms, offering ample space for comfortable living.
Source: Plan # 126-1838
You May Also Like
3-Bedroom Sprawling Mid-Century Modern House with Over 2,700 Square Feet of Living Space (Floor Plan...
4-Bedroom New American House with Flex Room and Lower Level (Floor Plans)
Single-Story, 3-Bedroom Storybook Bungalow With Large Front & Back Porches (Floor Plan)
Traditional Style House with Contrasting Roof Lines (Floor Plans)
Double-Story, 3-Bedroom Colonial House with Semi-Open Concept Layout (Floor Plans)
Single-Story, 4-Bedroom Mountain Ranch Home With 3 Bathrooms & 1 Garage (Floor Plan)
Single-Story, 4-Bedroom Barndominium with Walkout Basement (Floor Plans)
Double-Story, 4-Bedroom Over 3,100 Square Foot New American Farmhouse with Unfinished Basement (Floo...
4-Bedroom Terrel Meadows Contemporary Style House (Floor Plans)
Single-Story, 3-Bedroom Pinewood House (Floor Plans)
Double-Story, 4-Bedroom New American Mountain Home with First-floor Master Suite and Den (Floor Plan...
3-Bedroom The Longleaf: Beautiful Bay Windows (Floor Plans)
Double-Story, 3-Bedroom The Solstice Springs Craftsman-Blend Home With 2-Car Garage (Floor Plans)
3-Bedroom Modern Farmhouse Style House (Floor Plans)
Double-Story, 3-Bedroom Post Frame Barndominium House with Space to Work and Live (Floor Plan)
2-Bedroom Traditional-Style Duplex House with Covered Porches - 985 Sq Ft (Floor Plans)
Single-Story, 3-Bedroom The Padgett: Cottage home with a narrow footprint and a front-entry garage (...
4-Bedroom Elegant French Provincial Design (Floor Plans)
New American House with Amazing Views to the Rear (Floor Plans)
Double-Story, 4-Bedroom The Bantry: Perfect for View Lots (Floor Plans)
4-Bedroom Mountain Northwest House With 2-Story Great Room & Loft (Floor Plans)
Single-Story, 3-Bedroom The Harmony Mountain Cottage - Gable (Floor Plans)
4-Bedroom Wimberley Open Floor Barndominium Style House (Floor Plans)
2-Bedroom, Barn-Style Garage with an Apartment Above with Family Room (Floor Plans)
3-Bedroom Charming New American Farmhouse with Modern Comforts (Floor Plans)
New American Farmhouse with Vaulted Open Floor and a Quiet Home Office (Floor Plans)
Double-Story, 5-Bedroom Brockton Hall (Floor Plans)
Double-Story Tiny Barndominium House (Floor Plans)
Double-Story, 1-Bedroom Rustic Garage with an Apartment (Floor Plans)
Double-Story, 2-Bedroom Barndominium with Drive-thru Garage (Floor Plan)
3-Bedroom, Exclusive Barndominium with Man Cave Workshop in the Garage (Floor Plans)
Double-Story, 4-Bedroom Spacious Tropical House (Floor Plans)
Single-Story, 3-Bedroom Bungalow Ranch (Floor Plans)
Double-Story, 3-Bedroom Modern Barndominium-Style House with 4-Car Garage and Workshop (Floor Plan)
3-Bedroom Rustic Ranch Under 3700 Square Feet with Porte-Cochere and an Angled 3-Car Garage (Floor P...
Cabin House With 2 Bedrooms, 1 Bathroom & Outdoor Porches (Floor Plans)
