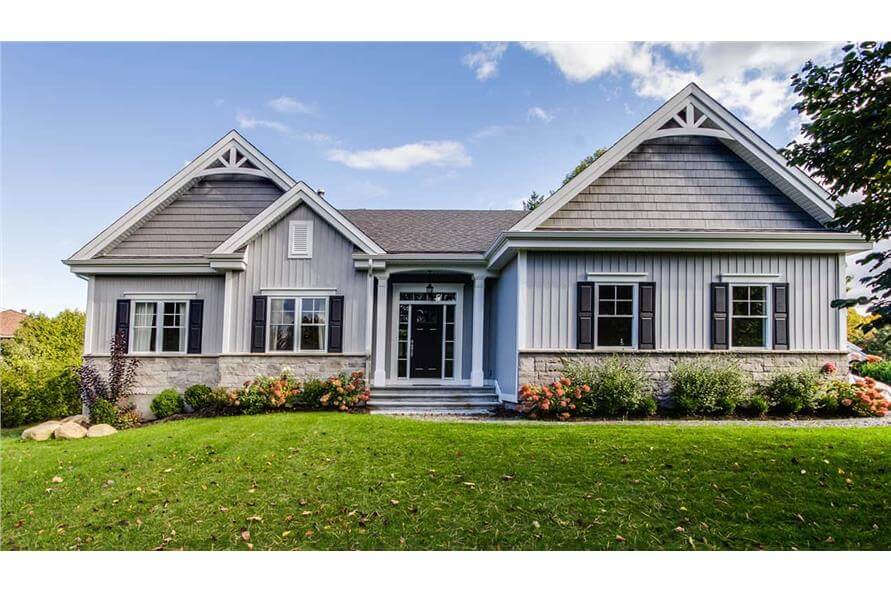
Specifications
- Area: 1,808 sq. ft.
- Bedrooms: 3
- Bathrooms: 2
- Stories: 1
- Garages: 2
Welcome to the gallery of photos for Ranch Style House with Family Room. The floor plan is shown below:
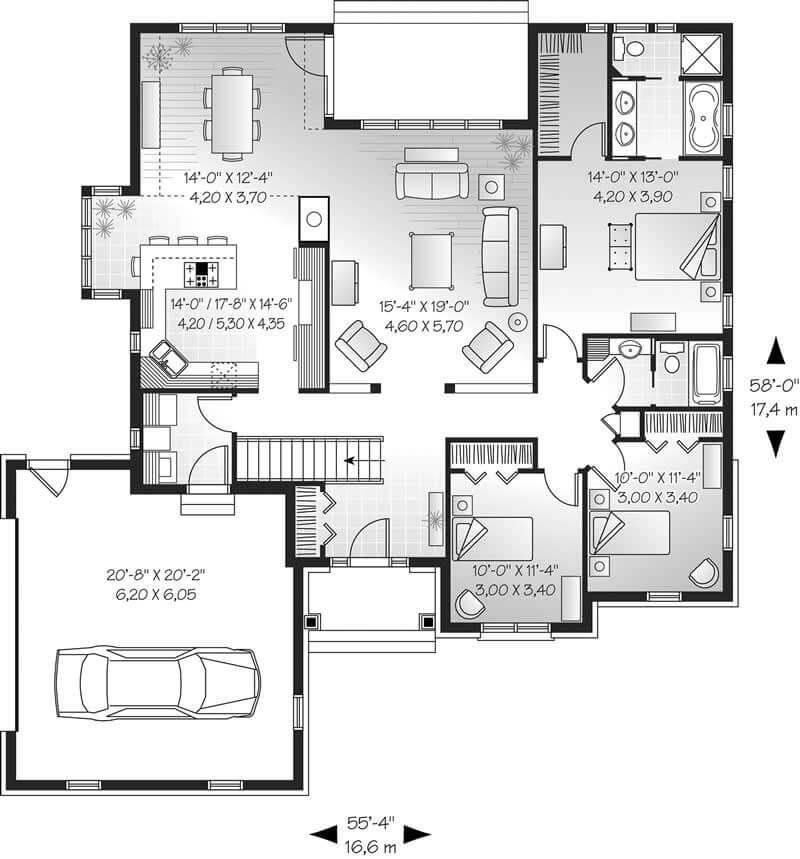

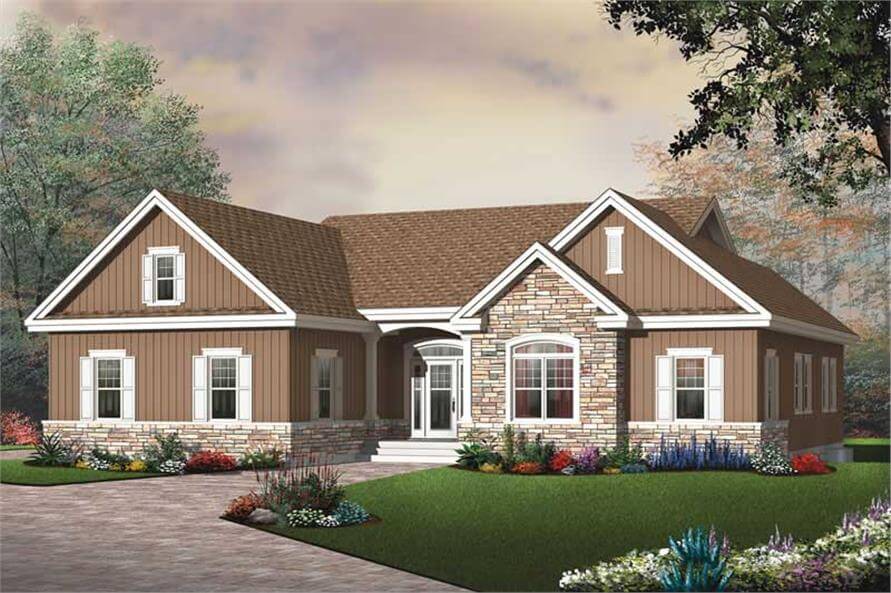
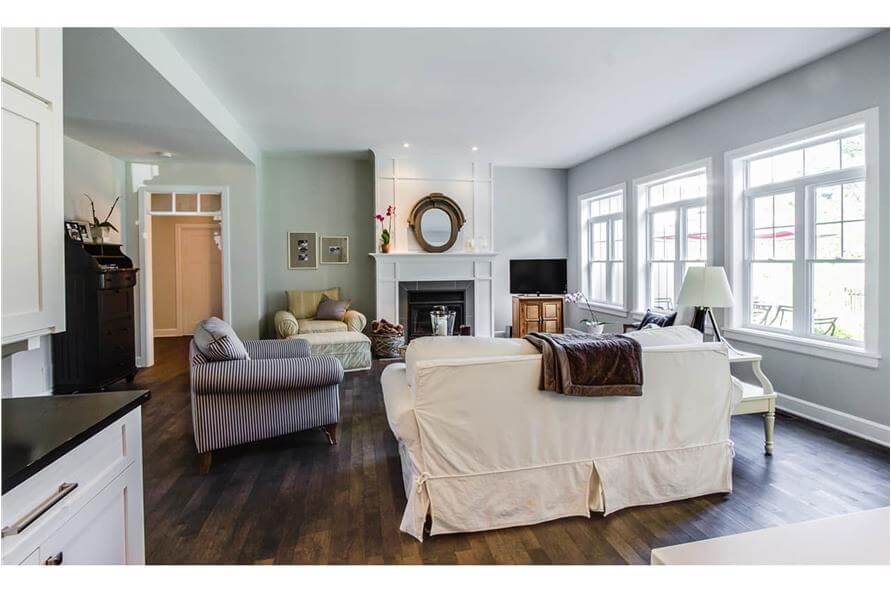
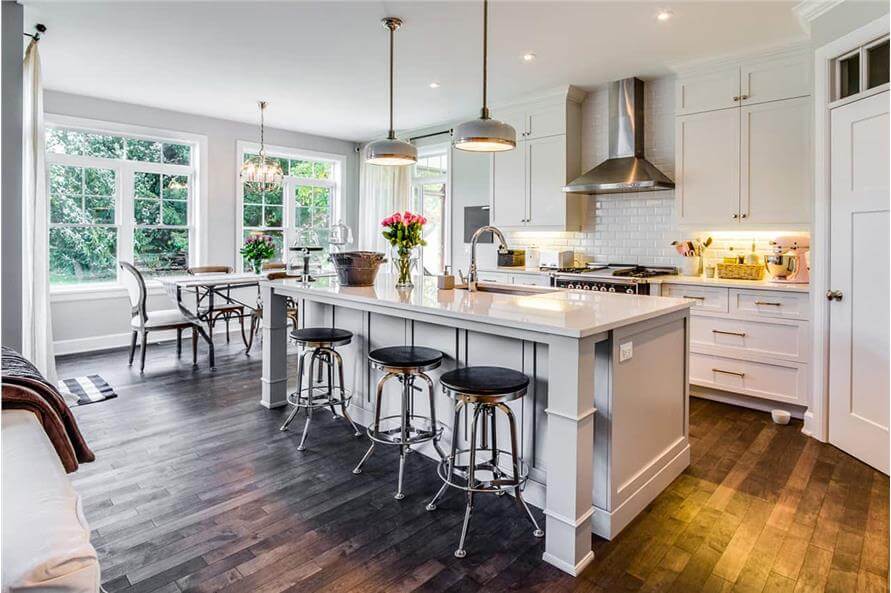

Presenting a charming Ranch-style home with delightful Bungalow influences, boasting a generous 1808 square feet of living space. This single-story floor plan graciously accommodates 3 bedrooms for your comfort and convenience.
Source: Plan # 126-1824
You May Also Like
Exclusive Bungalow House With Wraparound Deck (Floor Plans)
4-Bedroom New American House Over 4500 Square Feet with Two Offices and Two Laundry Rooms (Floor Pla...
3-Bedroom Ira Craftsman House (Floor Plans)
3-Bedroom Inviting Modern Farmhouse with Vaulted Ceilings and Split Bedrooms (Floor Plans)
Single-Story, 4-Bedroom Country House with an Optionally Finished Bonus (Floor Plans)
3-Bedroom Rustic Cottage Style House (Floor Plans)
3-Bedroom Modern Mountain House with Vaulted Ceilings and Private Guest Room (Floor Plans)
Mediterranean-Style House Under 4,000 Square Feet with Private Bedroom Balcony (Floor Plans)
3-Bedroom Country Craftsman Home with Over 3,500 Square Feet (Floor Plans)
Contemporary Euro-style House Under 3,500 Square Feet with 2-Story Great Room (Floor Plans)
4-Bedroom The Genova: Rustic Charm (Floor Plans)
2-Bedroom The High Country Cottage II (Floor Plans)
Rugged Craftsman with Flex Space and Built-ins (Floor Plan)
Single-Story, 3-Bedroom Northwest Craftsman-Style House With 2-Car Garage (Floor Plans)
Double-Story, 5-Bedroom Stone Haven House (Floor Plans)
2-Bedroom Craftsman House with Loft - 2959 Sq Ft (Floor Plans)
Double-Story, 3-Bedroom The Lake Travis View Modern Style House (Floor Plans)
Craftsman with Bonus Room (Floor Plans)
Stunning Modern Farmhouse With Angled Garage (Floor Plans)
Double-Story, 3-Bedroom The Ryecroft: Walkout Basement Floor (Floor Plans)
4-Bedroom Traditional Southern-Style House Under 2,500 Square Feet (Floor Plans)
Split Bedroom House with Upstairs Expansion (Floor Plans)
Single-Story, 3-Bedroom The Foxford Rustic Ranch House (Floor Plan)
Exclusive Southern Cottage with Rear Garage (Floor Plans)
Single-Story, 3-Bedroom The Oliver Rustic Craftsman Home With 2-Car Garage (Floor Plans)
Single-Story, 4-Bedroom The Peyton: European inspired house (Floor Plans)
The Shady Grove Cabin Home With 2 Bedrooms & 3 Bathrooms (Floor Plans)
1-Bedroom Lodge-Like Home Designed with Drive-Under Garage (Floor Plans)
Craftsman House with 2 Car Garage - 1923 Sq Ft (Floor Plans)
Double-Story, 4-Bedroom Rustic with Wrap Around Porch (Floor Plans)
Double-Story, 3-Bedroom Lynford (Floor Plans)
3-Bedroom Expansive Rustic Farmhouse Ranch Walkout Home with Wrap-Around Porch & 4-Car Garage (Floor...
3-Bedroom Functional Split Level (Floor Plans)
3-Bedroom Home with 7'10"-deep Front Porch (Floor Plans)
5-Bedroom 4251 Square Foot Modern Farmhouse with Guest Casita (Floor Plans)
5-Bedroom Modern Farmhouse Under 5,400 Square Feet with 5-Car Garage Lower-Level Expansion (Floor Pl...
