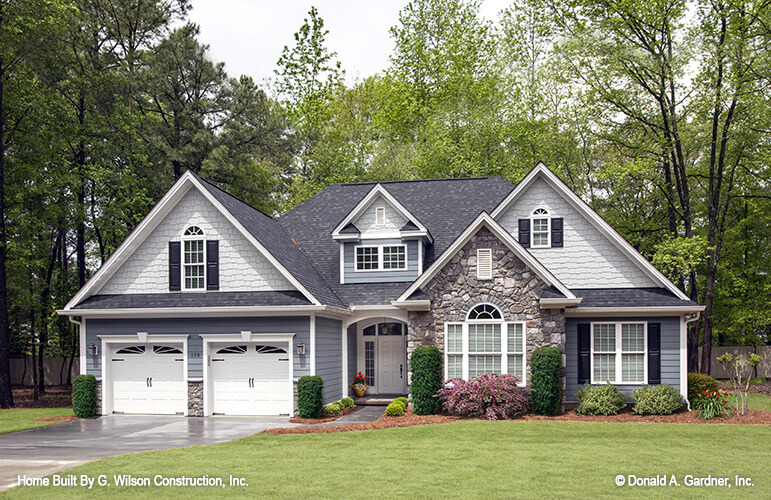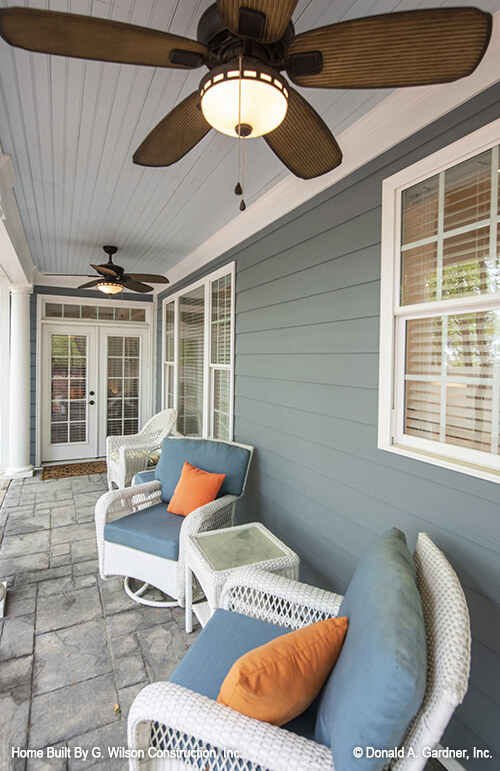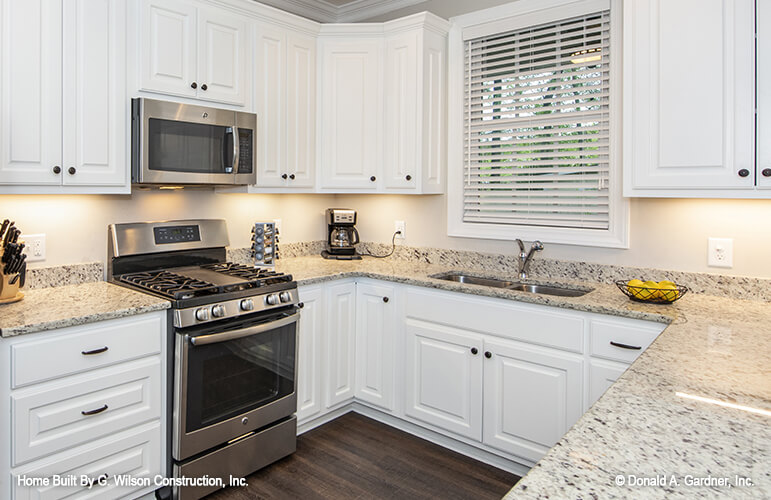
Specifications
- Area: 1,676 sq. ft.
- Bedrooms: 3
- Bathrooms: 2
- Stories: 1
- Garages: 2
Welcome to the gallery of photos for The Dewfield: Small ranch house with exceptional curb-appeal. The floor plans are shown below:













In this small home plan, the Palladian window adds a touch of elegance, softening the stone wall and gable. Above the entrance, a prominent dormer stands tall.
The design makes the most of natural views with abundant windows and French doors in the common rooms and master bedroom. Inside, the great room is accentuated by a cathedral ceiling and a cozy fireplace.
Practicality is not forgotten, as the home plan includes a closet and pantry, providing ample storage space.
Source: Plan # W-1030
You May Also Like
2-Bedroom Bold Two-Story Mountain Modern Home with Vaulted Living and Covered Outdoor Spaces (Floor ...
Double-Story, 3-Bedroom Post Frame Barndominium House with Space to Work and Live (Floor Plan)
2-Story, 3-Bedroom Country Craftsman House With Split Bedroom Design (Floor Plans)
Double-Story, 5-Bedroom Impressive and Exclusive European House (Floor Plans)
4-Bedroom Lodgemont Barndominium (Floor Plans)
3-Bedroom Mountain Craftsman House With Vaulted Living Room - 1144 Sq Ft (Floor Plans)
4-Bedroom Transitional House with 4-Season Room with Fireplace (Floor Plans)
Single-Story, 4-Bedroom Open Courtyard Home With 3 Full Bathrooms (Floor Plan)
4-Bedroom Edenshire House (Floor Plans)
Single-Story, 3-Bedroom Mountain Craftsman House With Bonus Room Option (Floor Plan)
3-Bedroom Pleasant Cove (Floor Plans)
3-Bedroom Contemporary Ranch House with Vaulted Family Room (Floor Plans)
Single-Story, 3-Bedroom Rustic Ranch Home With Cathedral Ceilings And A Broad Front Porch (Floor Pla...
Double-Story American Garage Apartment Home With Barndominium Styling (Floor Plans)
Single-Story, 3-Bedroom Country Home with Walk-in Kitchen Pantry (Floor Plans)
3-Bedroom Efficient House with 2-Car Garage (Floor Plans)
3-Bedroom Arts and Crafts Ranch with Home Theater (Floor Plans)
3-Bedroom The Millicent: Cottage with two master suites (Floor Plans)
3-Bedroom Mountain Craftsman House with Home Office or Flex Room - 2500 Sq Ft (Floor Plans)
Single-Story, 3-Bedroom The Fenmore: Ideal Small Home (Floor Plans)
Single-Story, 4-Bedroom Mountain Ranch Home With 3 Bathrooms & 1 Garage (Floor Plan)
Double-Story, 4-Bedroom Oahu Luxury Coastal-Style House With 3-Car Garage (Floor Plans)
Two-Story, 2-Bedroom Barndominium With Oversized Event Room (Floor Plans)
4-Bedroom Luxury Cottage with Vaulted Ceilings (Floor Plans)
4-Bedroom Country Craftsman with Vaulted Interior and French Door Foyer (Floor Plans)
Single-Story, 2-Bedroom Cottage with Covered Vaulted Ceiling (Floor Plans)
Single-Story, 3-Bedroom Luxurious & Comfortable Barndominium-Style House (Floor Plan)
Multi-Generational European Home with Two Master Suites (Floor Plans)
Single-Story, 3-Bedroom The Riverpointe Craftsman House With 2 Bathrooms & Car Garage (Floor Plans)
4-Bedroom New American Farmhouse with 4 Upstairs Bedrooms and Laundry (Floor Plans)
Single-Story, 3-Bedroom Mediterranean-Style House Under 1,800 Square Feet (Floor Plans)
Double-Story, 4-Bedroom The Monarch Manor (Floor Plan)
Mountain Ranch Home with Theater in Optional Lower Level (Floor Plans)
Double-Story, 3-Bedroom Lynford (Floor Plans)
Single-Story, 3-Bedroom Storybook Bungalow With Large Front & Back Porches (Floor Plan)
3-Bedroom Mediterranean Home with Split Bedrooms and Flex Room (Floor Plans)
