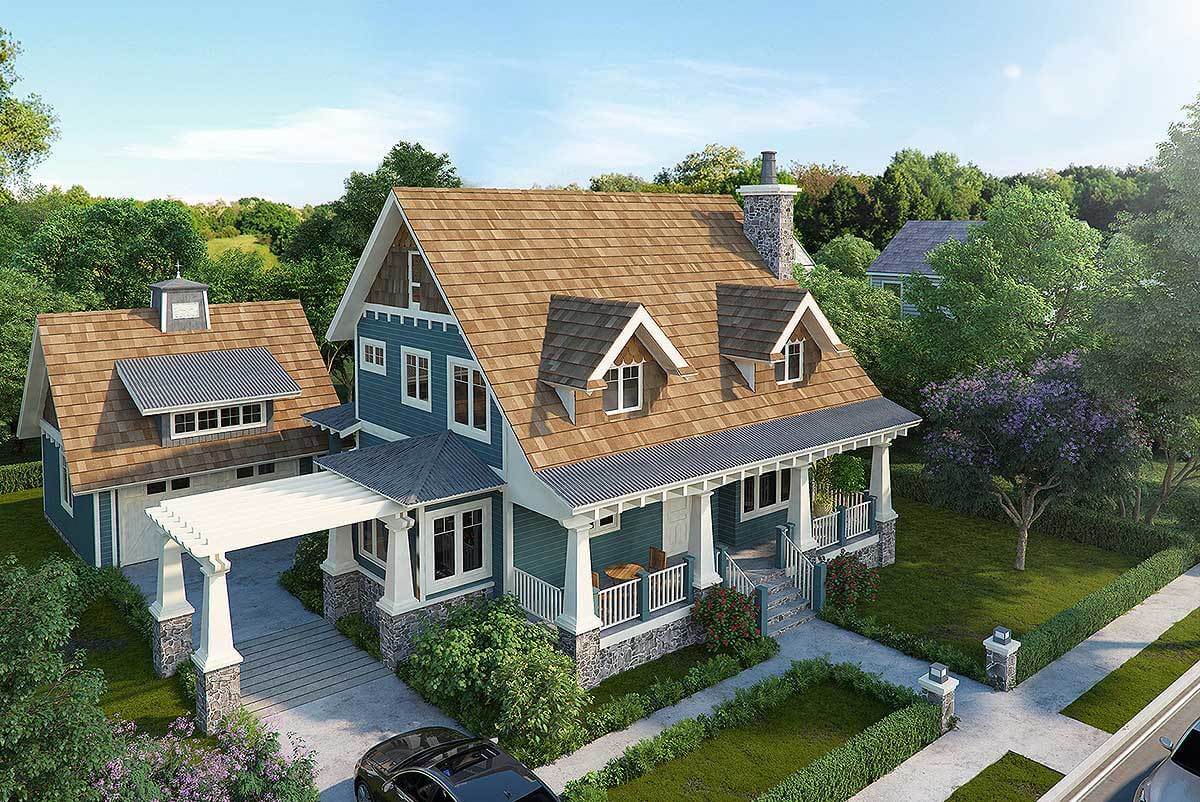
Specifications
- Area: 1,825 sq. ft.
- Bedrooms: 3
- Bathrooms: 3
- Stories: 2
- Garages: 2
Welcome to the gallery of photos for Country House with Lots of Pluses. The floor plans are shown below:










This Country house plan offers several attractive features, including vaulted ceilings and built-ins. The front porch, measuring 8′ deep, provides ample space for a table and chairs, while the trellised porte cochere guides you to the two-car garage located at the rear of the house.
Upon entering, you’ll notice two half walls that showcase built-in bookshelves in the vaulted living room. The kitchen is spacious and combines both the cooking and dining areas.
The first-floor master suite boasts a linear closet, a walk-in closet, and a private bathroom. Alternatively, you can opt for the sizable second-floor bedroom as your master suite, complete with a cozy sitting area.
Additionally, a built-in desk near the hall bathroom offers a quiet spot for studying or working.
Source: Plan 12944KN
