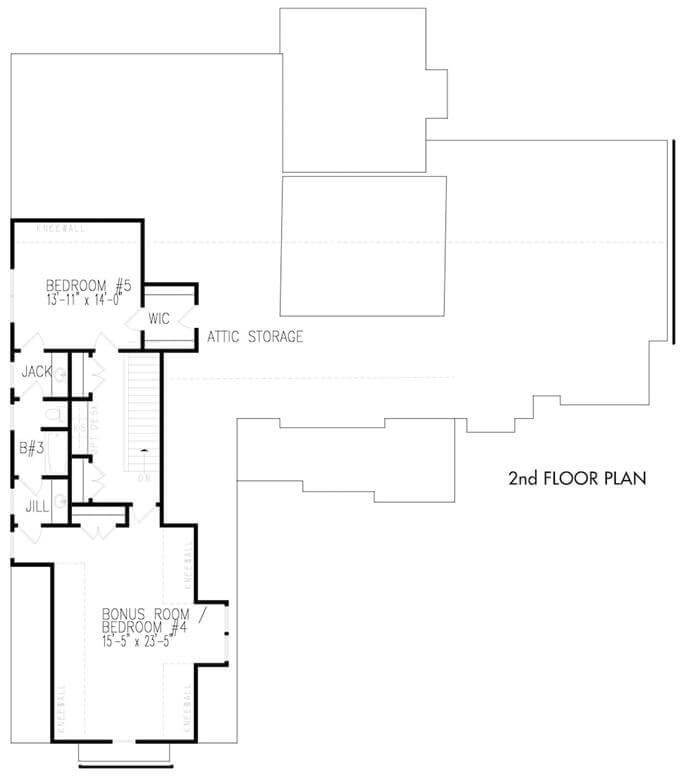
Specifications
- Area: 3,745 sq. ft.
- Bedrooms: 5
- Bathrooms: 4.5
- Stories: 1.5
- Garages: 2
Welcome to the gallery of photos for a Country House with a Split Master Bedroom. The floor plans are shown below:














This charming Craftsman-style house, nestled in a rustic-mountain setting, harmoniously blends with its natural surroundings. The combination of roof shakes, board-and-batten siding, and stone creates a visually appealing rustic aesthetic.
The residence offers a generous living space of 3,745 square feet, ensuring comfort for the entire family.
Noteworthy features include a 596-square-foot two-car garage, a laundry room, a walk-in kitchen pantry, a mudroom, and a basement that allows for future expansion.
Both the front and back of the house boast inviting porches, providing a warm welcome to guests and serving as relaxing spaces for family gatherings.
The master bedroom boasts a picturesque window, offering a delightful view, while separate walk-in closets for him and her add a touch of luxury.
Downstairs, each of the two bedrooms has its own private bathroom, and upstairs, two additional bedrooms share a Jack-and-Jill bathroom.
Source: Plan # 198-1092
