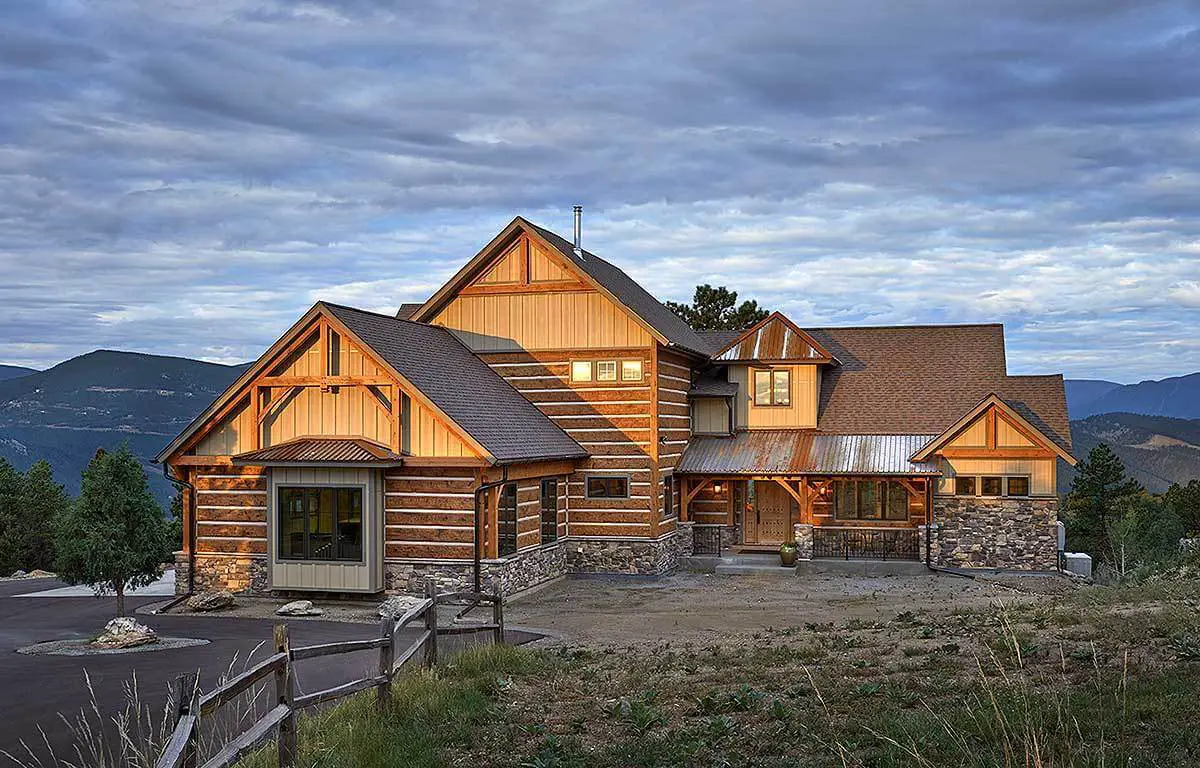
Specifications
- Area: 4,960 sq. ft.
- Bedrooms: 4
- Bathrooms: 4.5
- Stories: 2
- Garages: 3
Here is the house plan for a double-story, four-bedroom Dream Mountain Home. The floor plans are shown below:
 Main level floor plan
Main level floor plan
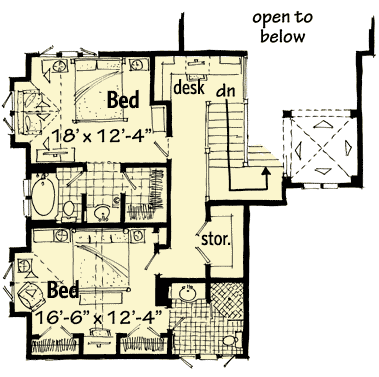 Second level floor plan
Second level floor plan
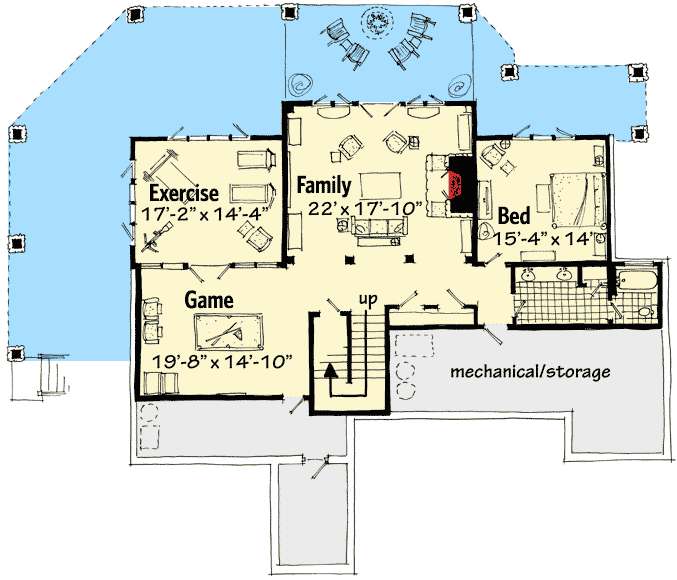 Basement level floor plan
Basement level floor plan
 Color sketch rendering of the front exterior
Color sketch rendering of the front exterior
 Front elevation sketch
Front elevation sketch
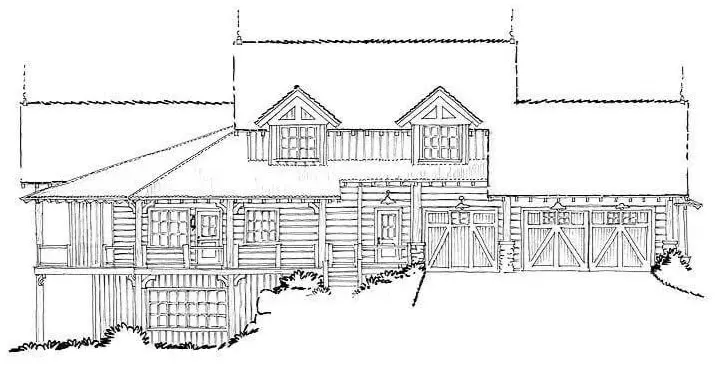
Rear elevation sketch
 Left elevation sketch
Left elevation sketch
 Right elevation sketch
Right elevation sketch
 The house’s front exterior features a wooden theme on its walls.
The house’s front exterior features a wooden theme on its walls.
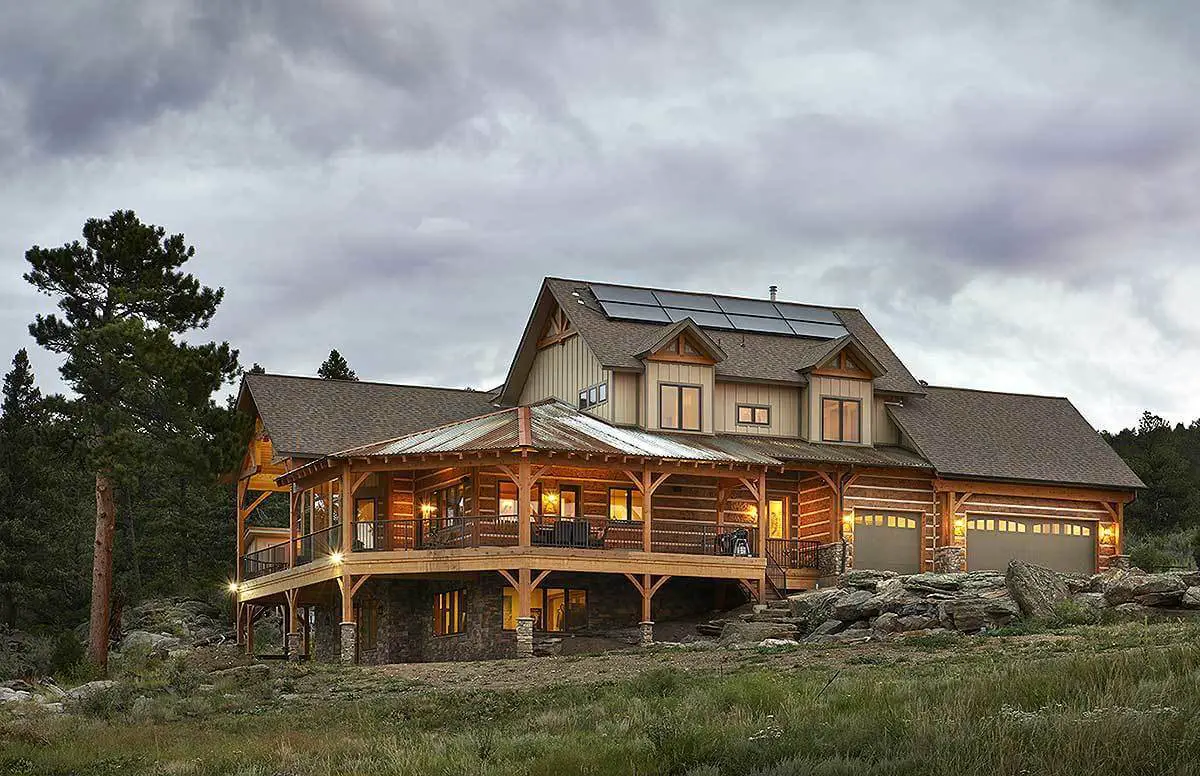 The rear exterior, meanwhile, showcases the outdoor living space and the bays for the three-car garage.
The rear exterior, meanwhile, showcases the outdoor living space and the bays for the three-car garage.
 The wooden theme continues inside, such as in the living room, where the mostly brown-colored sofas complement the wooden floor and ceiling.
The wooden theme continues inside, such as in the living room, where the mostly brown-colored sofas complement the wooden floor and ceiling.
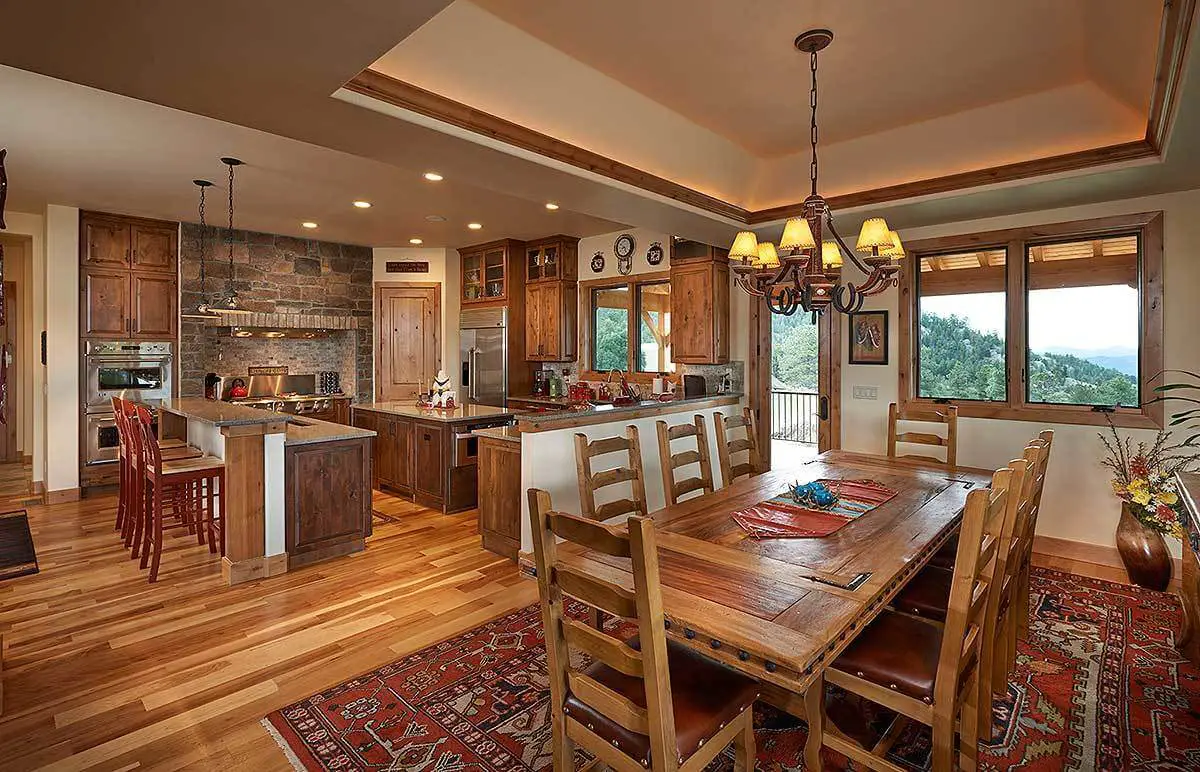 The house’s kitchen and dining areas also feature a prominent wooden-themed display, from the chairs and tables to the kitchen drawers.
The house’s kitchen and dining areas also feature a prominent wooden-themed display, from the chairs and tables to the kitchen drawers.
 Not only does the master bedroom give you a relaxing space after a very long day, but it also gives access to the back porch if you wish to breathe easily outdoors.
Not only does the master bedroom give you a relaxing space after a very long day, but it also gives access to the back porch if you wish to breathe easily outdoors.
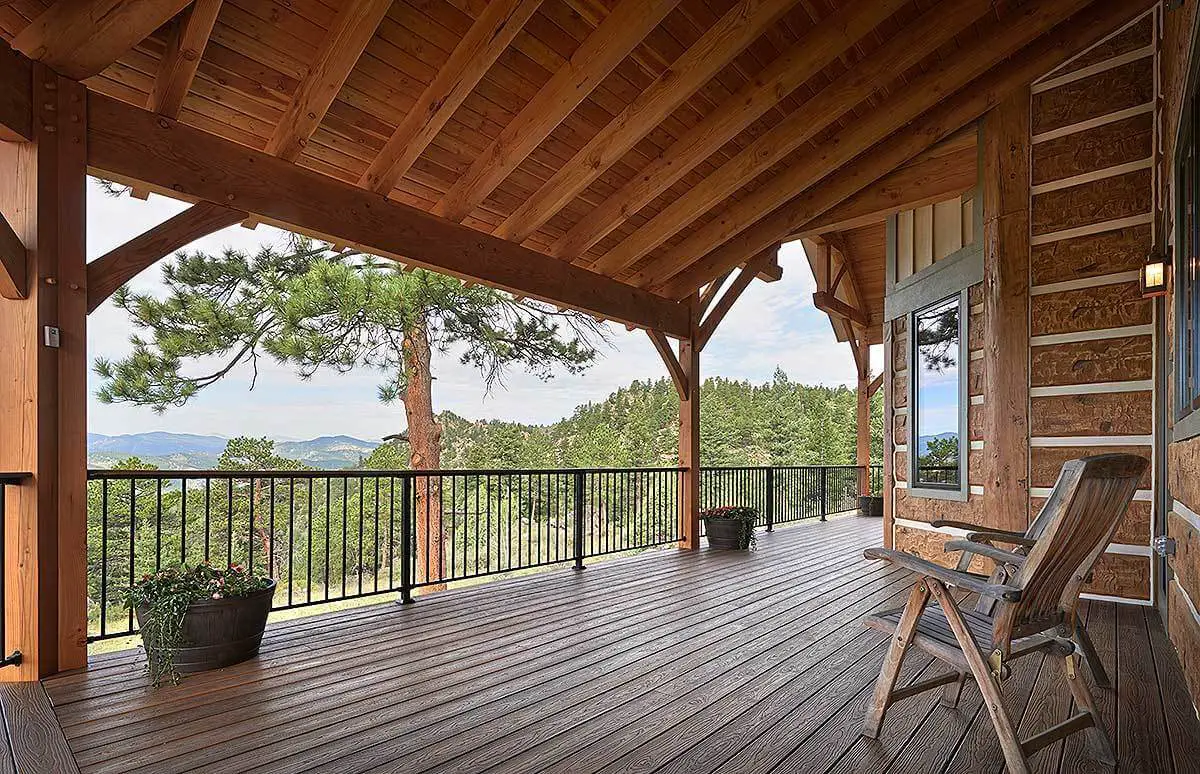 The wide porch/outdoor living area allows for a free sightseeing view of your surroundings.
The wide porch/outdoor living area allows for a free sightseeing view of your surroundings.
This plan embodies the aspiration of owning a mountain home, featuring abundant outdoor living spaces on two levels.
Every room indoors offers ample space, and the four bedrooms provide comfortable accommodation for both family and friends.
Stay connected to the Internet with ease, as the main floor study and the second floor desk area are equipped for web access.
Enjoy breathtaking panoramic views from the main living area, which conveniently connects to the wrap-around porch through multiple doors.
The master suite includes a private porch and a generously sized bathroom. On the upper floor, two family bedrooms each have their own private bathroom.
The finished lower level is perfect for game time, equipped with a family room, fireplace, exercise room, an additional bedroom, and a bathroom.
Source: Plan 12933KN
You May Also Like
Single-Story, 3-Bedroom Large Pepperwood Cottage With 2 Full Bathrooms & 1 Garage (Floor Plan)
Rustic Mountain Ranch House with Lower Level Expansion (Floor Plans)
3-Bedroom Pleasant Cove (Floor Plans)
Single-Story, 3-Bedroom The Sorvino: Euro Style House (Floor Plans)
Mid-Century Modern Craftsman House with Home Office Under 3200 Sq Ft (Floor Plans)
Double-Story, 4-Bedroom Stonington Glen Craftsman Style House (Floor Plans)
3-Bedroom Narrow Two-Story Cottage: The Pineheart (Floor Plans)
Double-Story, 3-Bedroom Rustic Cabin With Drive-Under Garage (Floor Plan)
Double-Story, 4-Bedroom Mountain Retreat Home With Detached 2-Car Garage (Floor Plans)
3-Bedroom The Appleton: Traditional Brick House (Floor Plans)
Double-Story, 4-Bedroom Brushy Creek House (Floor Plans)
Double-Story, 4-Bedroom Grand Florida House (Floor Plans)
Double-Story, 4-Bedroom Modern Farmhouse With Split 3-Car Garage (Floor Plans)
3-Bedroom Mountain Craftsman House With Vaulted Living Room - 1144 Sq Ft (Floor Plans)
4-Bedroom The Genova: Rustic Charm (Floor Plans)
Southern Home with Main Floor Master Suite and Direct Laundry Access (Floor Plans)
5-Bedroom Two-Story Modern Farmhouse with Second-Level Master Bed (Floor Plans)
Contemporary Farmhouse with Screened Porch (Floor Plans)
Angled Craftsman Home with Outdoor Spaces (Floor Plans)
Double-Story, 4-Bedroom Modern Farmhouse With Office Room & 2-Car Garage (Floor Plans)
3-Bedroom Middlebrook House (Floor Plans)
Contemporary Country House Under 3,000 Square Feet with Barrel-Arched Entry (Floor Plans)
3-Bedroom Hemlock House (Floor Plans)
3-Bedroom Country Ranch House with Wraparound Front Porch and Rear 2-Car Garage (Floor Plans)
3-Bedroom One-Story Farmhouse (Floor Plans)
Northwest Contemporary Blend (Floor Plans)
2-Bedroom Rustic 938 Square Foot Home with Vaulted Interior (Floor Plans)
5-Bedroom Contemporary with Jack & Jill Bathroom (Floor Plans)
4-Bedroom Graceful Flow (Floor Plans)
Rustic Modern Farmhouse with 2,200 Square Feet of Living Space (Floor Plans)
1-Bedroom The Piccolo Modern Style House (Floor Plans)
Exclusive Show-Stopping Vacation Home with 3-Sided Wraparound Porch (Floor Plan)
Exclusive Newport-style House with Angled Garage and Optional Finished Lower Level (Floor Plans)
Single-Story, 3-Bedroom Warmer Climate House With 3-Car Garage & Outdoor Entertainment (Floor Plan)
Double-Story, 4-Bedroom Cottage House with High Ceilings (Floor Plans)
Double-Story, 5-Bedroom Prairie Wind House (Floor Plans)

 Main level floor plan
Main level floor plan Second level floor plan
Second level floor plan Basement level floor plan
Basement level floor plan Color sketch rendering of the front exterior
Color sketch rendering of the front exterior Front elevation sketch
Front elevation sketch
 Left elevation sketch
Left elevation sketch Right elevation sketch
Right elevation sketch The house’s front exterior features a wooden theme on its walls.
The house’s front exterior features a wooden theme on its walls. The rear exterior, meanwhile, showcases the outdoor living space and the bays for the three-car garage.
The rear exterior, meanwhile, showcases the outdoor living space and the bays for the three-car garage. The wooden theme continues inside, such as in the living room, where the mostly brown-colored sofas complement the wooden floor and ceiling.
The wooden theme continues inside, such as in the living room, where the mostly brown-colored sofas complement the wooden floor and ceiling. The house’s kitchen and dining areas also feature a prominent wooden-themed display, from the chairs and tables to the kitchen drawers.
The house’s kitchen and dining areas also feature a prominent wooden-themed display, from the chairs and tables to the kitchen drawers. Not only does the master bedroom give you a relaxing space after a very long day, but it also gives access to the back porch if you wish to breathe easily outdoors.
Not only does the master bedroom give you a relaxing space after a very long day, but it also gives access to the back porch if you wish to breathe easily outdoors. The wide porch/outdoor living area allows for a free sightseeing view of your surroundings.
The wide porch/outdoor living area allows for a free sightseeing view of your surroundings.