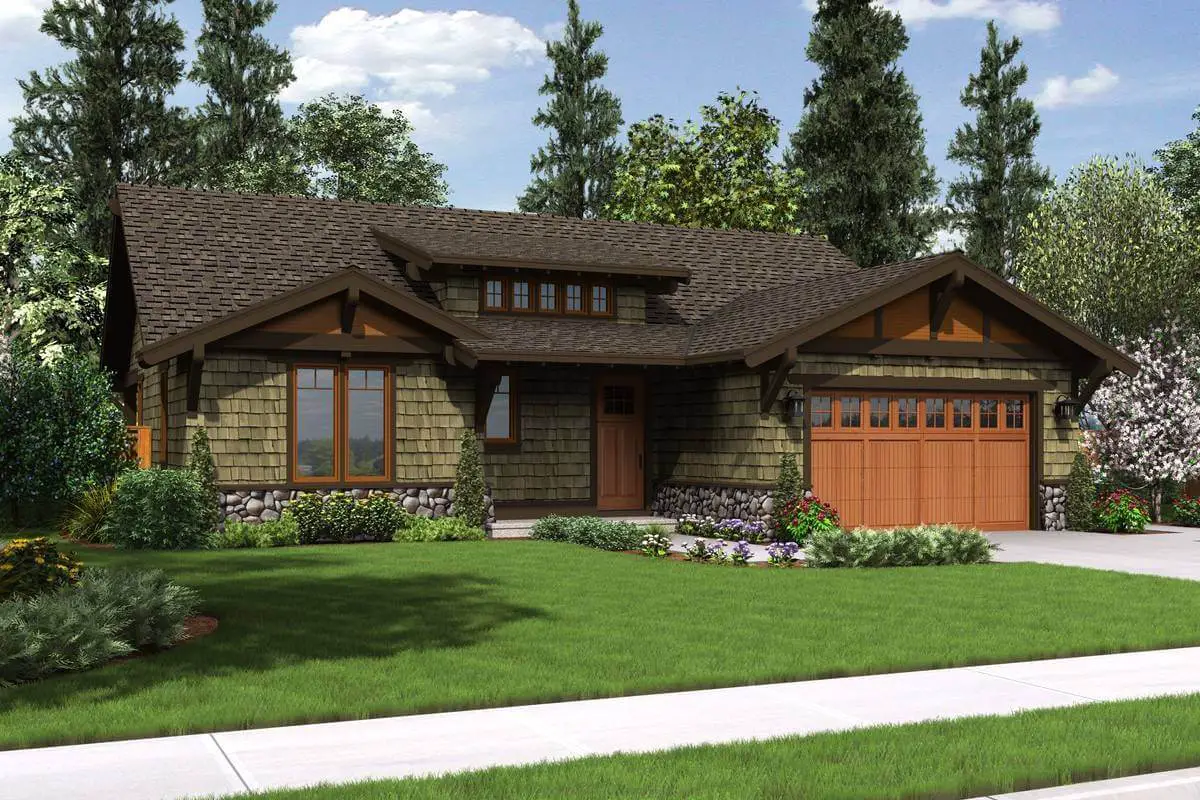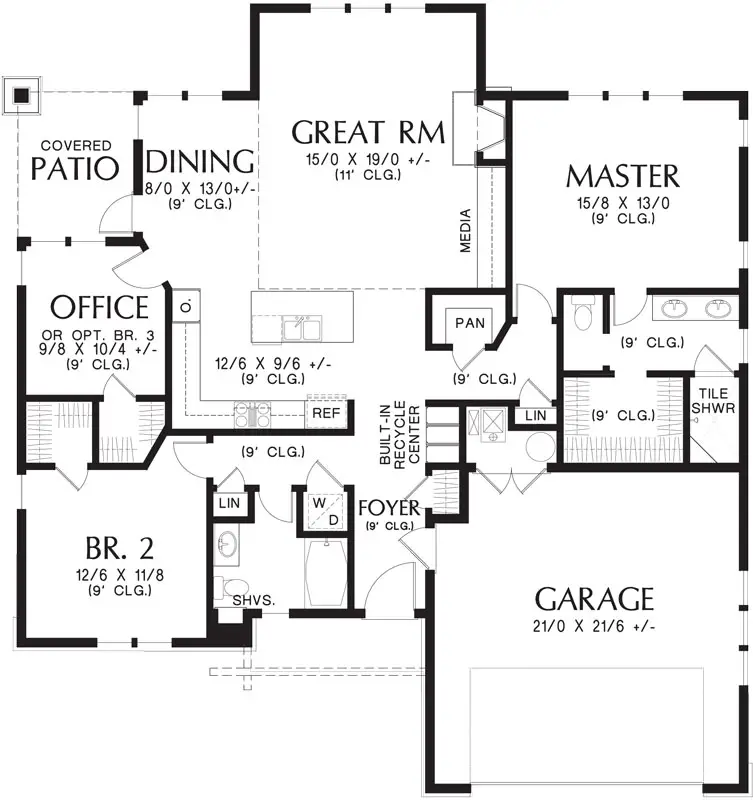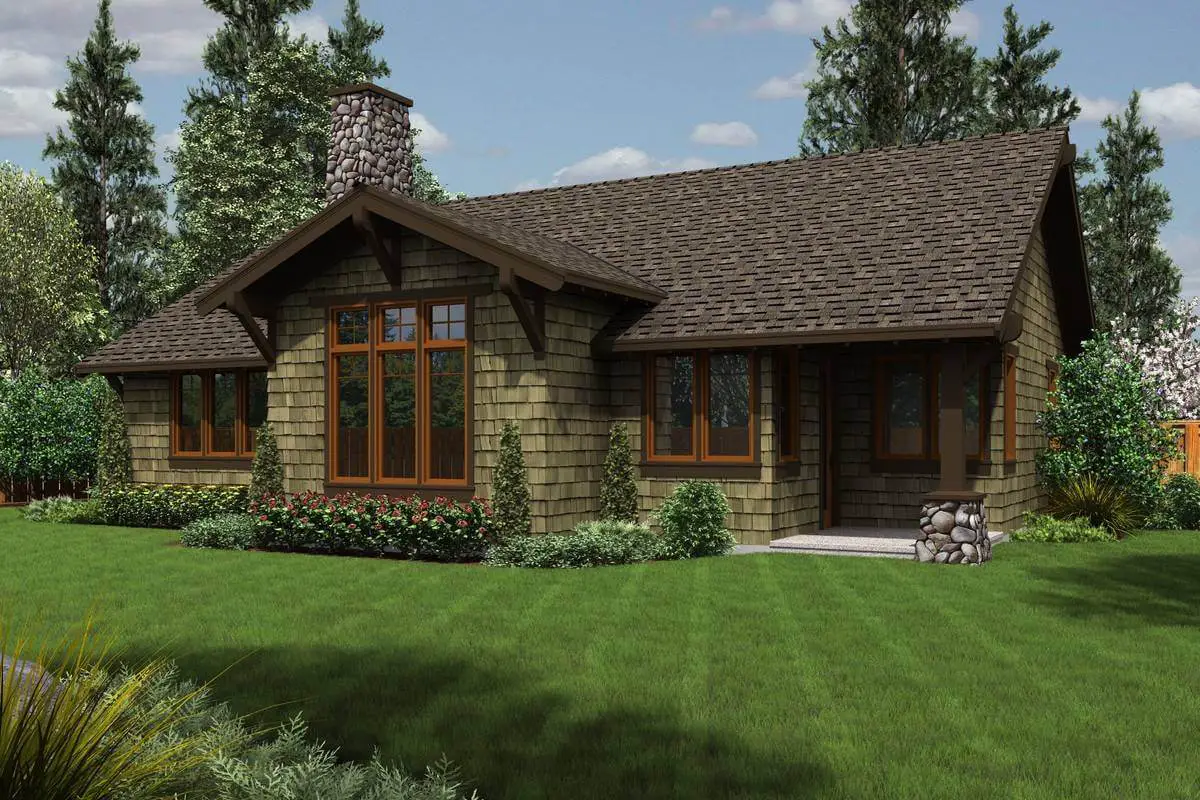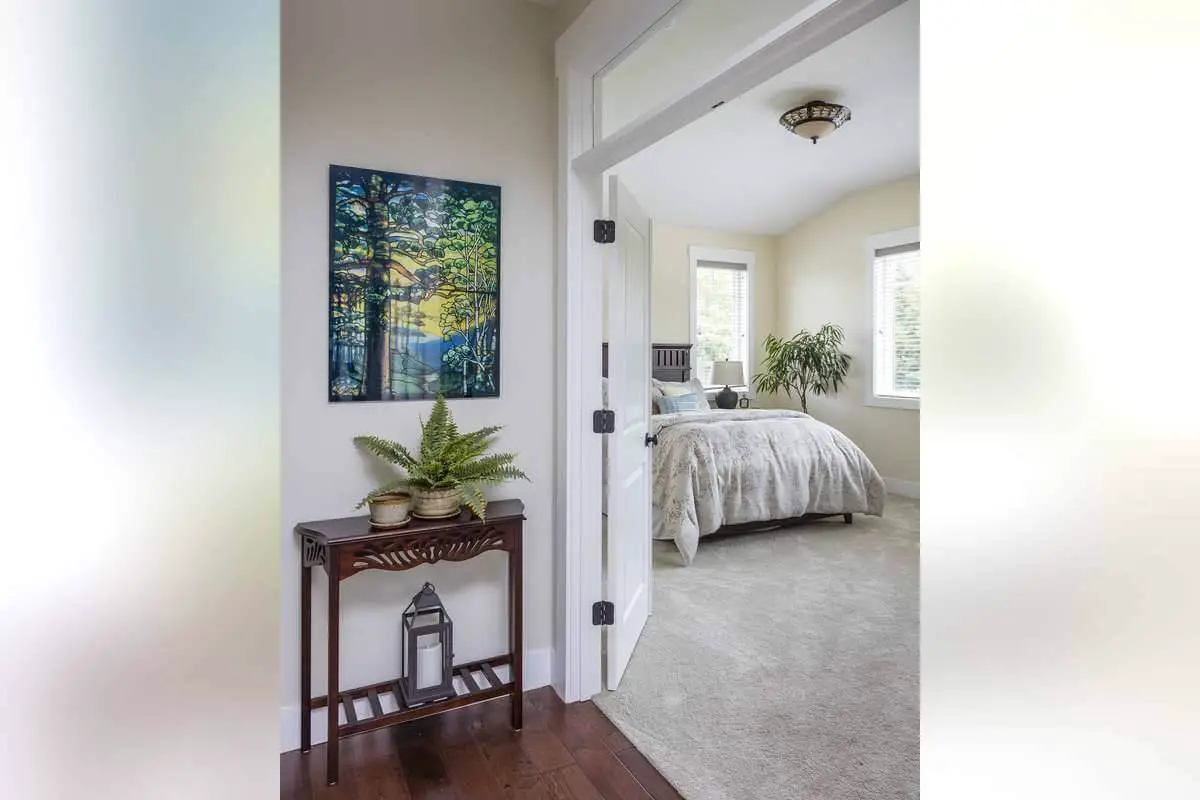
Specifications
- Area: 1,641 sq. ft.
- Bedrooms: 3
- Bathrooms: 2
- Stories: 1
- Garage: 2
Welcome to the gallery of photos for the Rollinsford model home. The floor plan is shown below:







The charming 3-bedroom bungalow residence showcases a rustic appeal with its cedar shake siding, eye-catching stone accents, gable rooflines, and a stylish entry adorned with a spacious shed dormer.
Upon entering, you’ll find a foyer equipped with a storage closet and access to the garage. It seamlessly transitions into the open kitchen, which features a prep island, a built-in recycle center, and a convenient walk-in pantry.
The adjacent shared great room and dining area boast a fireplace and a media center, creating an ideal space for entertaining.
The three bedrooms are thoughtfully distributed throughout the house. Two of them are located on the right side, with one of the rooms serving as a versatile office or guest room.
On the opposite side, the primary bedroom is nestled for enhanced privacy. It boasts a complete ensuite that includes a toilet room, a double vanity, a tiled shower, and a generously-sized walk-in closet.
Source: Plan THD-4272
