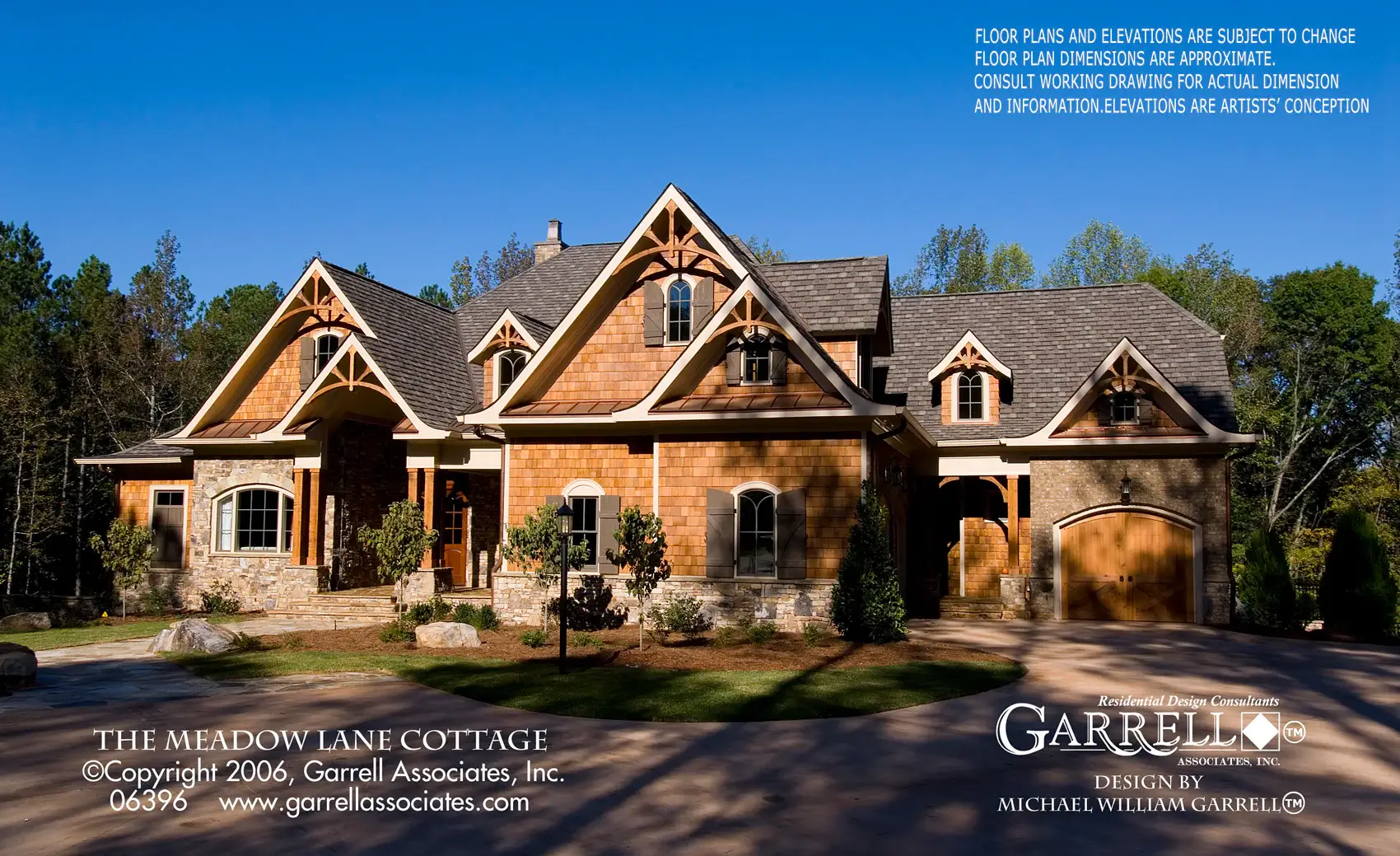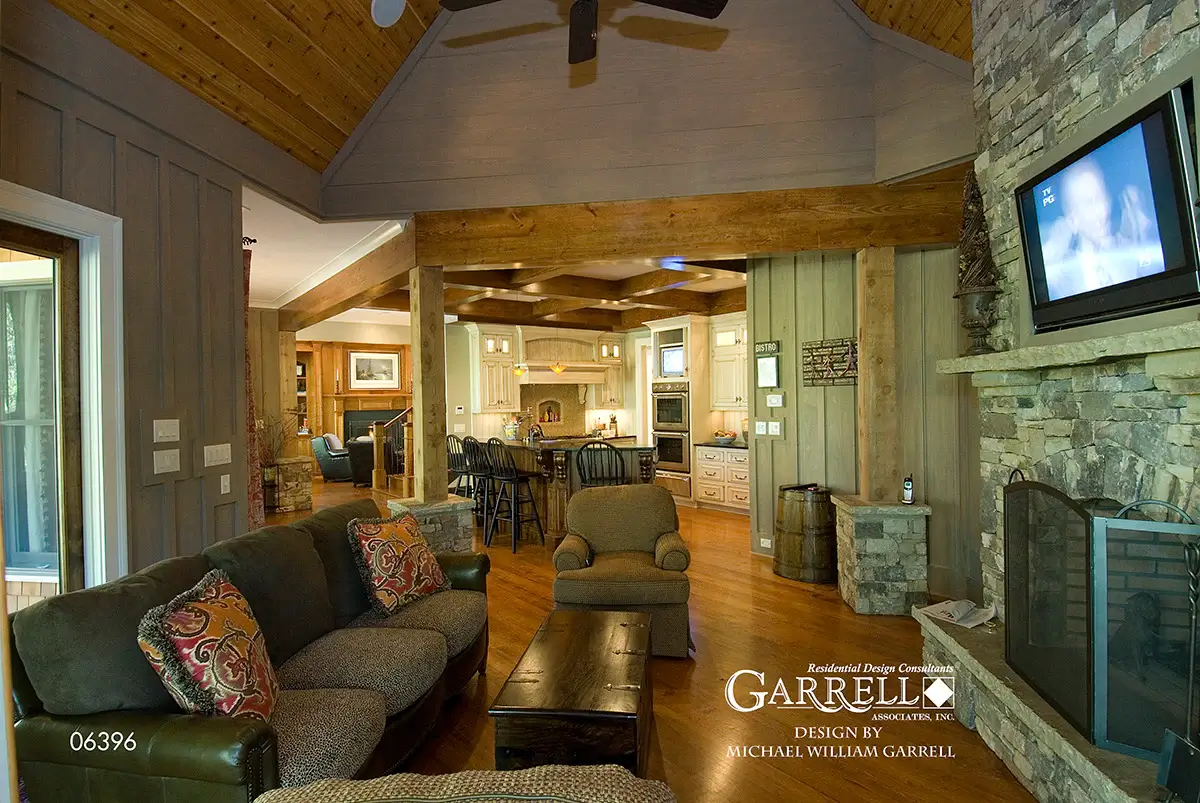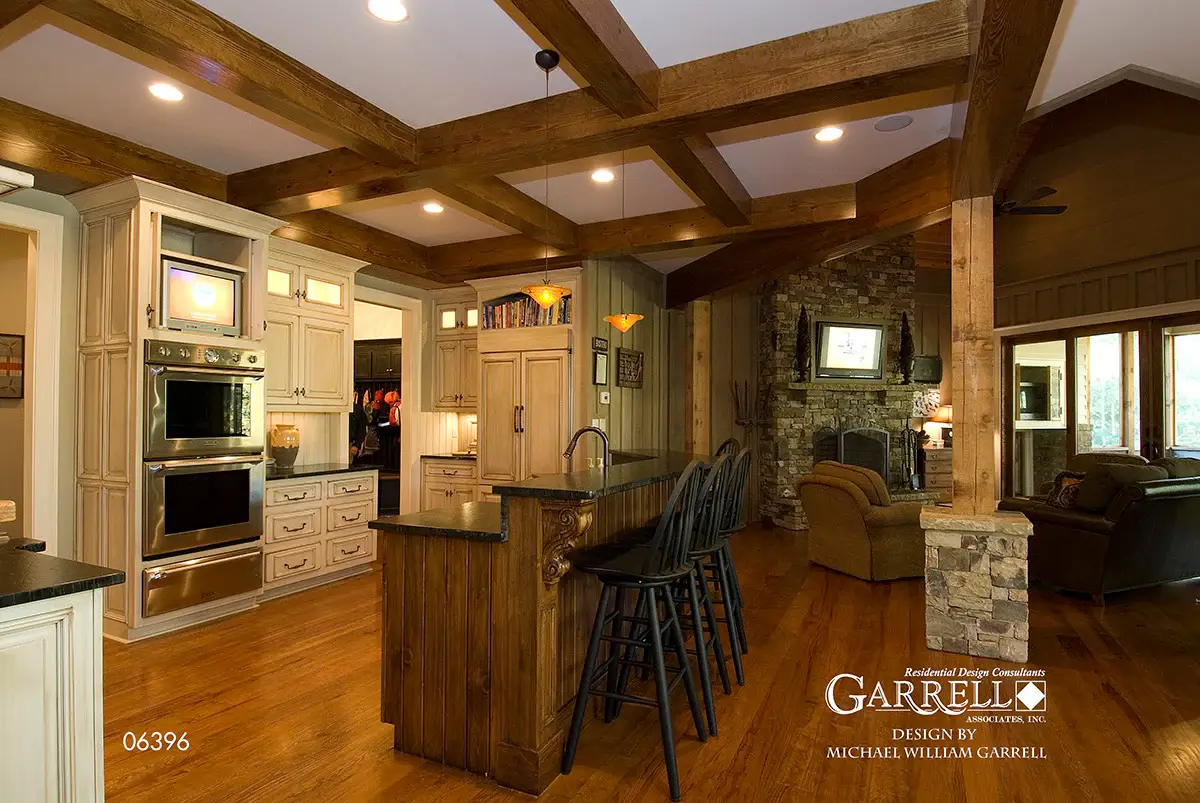
Specifications
- Area: 5,099 sq. ft.
- Bedrooms: 4
- Bathrooms: 4
- Stories: 2
- Garage: 2
Welcome to the gallery of photos for the Meadow Lane Cottage home. The floor plans are shown below:



















This home showcases beautiful exterior details with accents of shake, stone, and timber. Inside, an angled family room and screened porch lead to a stunning kitchen adorned with a coffered ceiling.
The back of the house boasts an expansive covered porch enhanced by a cozy fireplace. The master suite is generously sized and includes a luxurious bath and a sitting room with private access to another covered porch.
The second floor of this Traditional style house plan offers a T.V. room, a bonus room, and three additional bedrooms, providing ample space for relaxation and entertainment.
Source: Plan 06396
You May Also Like
5-Bedroom Shingle with Second Floor Master (Floor Plans)
4-Bedroom Artfully Designed 3200 Square Foot House with 2-Story Great Room (Floor Plans)
Double-Story, 5-Bedroom Modern Farmhouse with In-Law Suite and 2-Car Side Garage (Floor Plans)
Farmhouse with Game Room and Loft (Floor Plans)
Double-Story, 4-Bedroom Craftsman House with Split Bedrooms and Vaulted Great Room (Floor Plans)
3-Bedroom French Country Cottage with Vaulted Ceiling - 1769 Sq Ft (Floor Plans)
Double-Story, 3-Bedroom Westfield House (Floor Plans)
Single-Story, 4-Bedroom Tudor Detailing Home (Floor Plan)
4-Bedroom Narrow Victorian Home with Home Office (Floor Plans)
2-Bedroom 2,127 Sq. Ft. Craftsman House with Nook/Breakfast Area (Floor Plans)
Double-Story, 4-Bedroom The Zander: Traditional Two-Story Design (Floor Plans)
Single-Story, 3-Bedroom The Tanglewood: Small House Plan with a Craftsman Exterior (Floor Plans)
5-Bedrom House with 2nd Story Overlook (Floor Plans)
Multi-Bedroom Modern Farmhouse With Bonus Room Option (Floor Plans)
Double-Story, 4-Bedroom Baton Rouge Traditional Luxury Style House (Floor Plans)
4-Bedroom Well-Balanced Modern Farmhouse Under 3,000 Square Feet (Floor Plans)
5-Bedroom Rustic Cabin Vacation Home with Bunk Room and Two Kitchens (Floor Plans)
3-Bedroom New American Ranch House with Clustered Bedroom Layout - 1584 Sq Ft (Floor Plans)
Double-Story, 4-Bedroom Transitional Home Just Under 4,000 Square Feet (Floor Plans)
2-Bedroom Country Mountain House with Wrap Around Porch (Floor Plans)
Single-Story, 4-Bedroom Exclusive House with Brick Exterior, Home Office and Great Outdoor Space (Fl...
Double-Story, 3-Bedroom Amicalola Cottage With 2 Bathrooms & 2-Car Garage (Floor Plans)
4-Bedroom The Merrill: Bungalow for a narrow lot (Floor Plans)
3-Bedroom Simple Country House with Carport (Floor Plans)
4-Bedroom Stunning House with Upstairs Balcony - 6001 Sq Ft (Floor Plans)
3-Bedroom Rustic Mountain Home With Awe-Inspiring Log Design (Floor Plans)
Single-Story, 4-Bedroom Meriden House (Floor Plans)
Grand Georgian Home (Floor Plans)
3-Bedroom Narrow Modern Farmhouse: The Maxine (Floor Plans)
4-Bedroom 2018 Idea House Beautiful Cottage Style House (Floor Plans)
3-Bedroom Alluring Barndominium House with 2-Story Great Room - 3115 Sq Ft (Floor Plans)
Craftsman Ranch with Two Gathering Spaces and Formal Dining Room (Floor Plans)
3-Bedroom 2394 Sq Ft Farmhouse House with Home Office (Floor Plans)
Double-Story, 5-Bedroom Luxury European Home with Expansive Great Room & Rear Porch (Floor Plans)
Double-Story, 3-Bedroom The Belmont House With Multiple Garage Options (Floor Plans)
4-Bedroom The Thurman Modern Ranch Farmhouse (Floor Plans)
