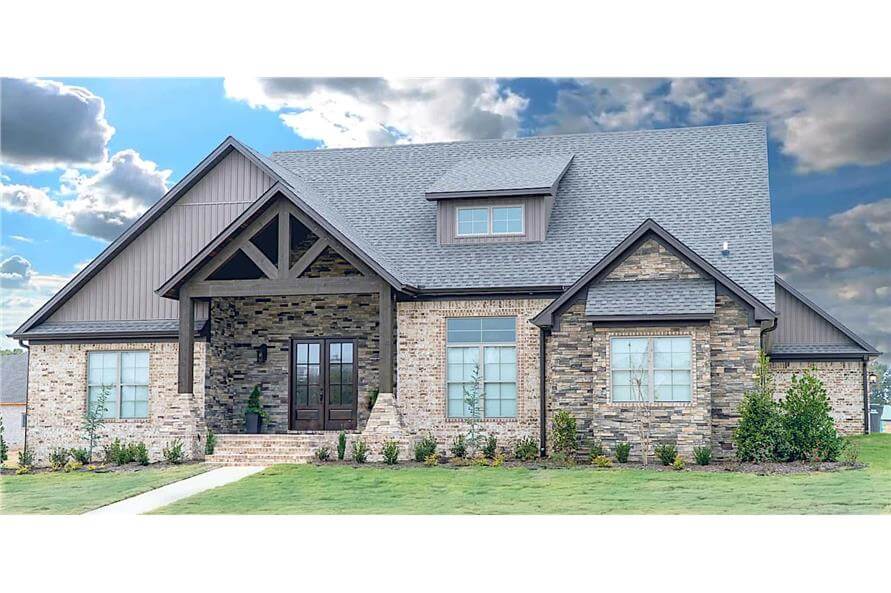
Specifications
- Area: 2,513 sq. ft.
- Bedrooms: 5
- Bathrooms: 3.5
- Stories: 1
- Garages: 2
Welcome to the gallery of photos for 2513 Sq Ft Rustic House with Vaulted Ceilings. The floor plan is shown below:
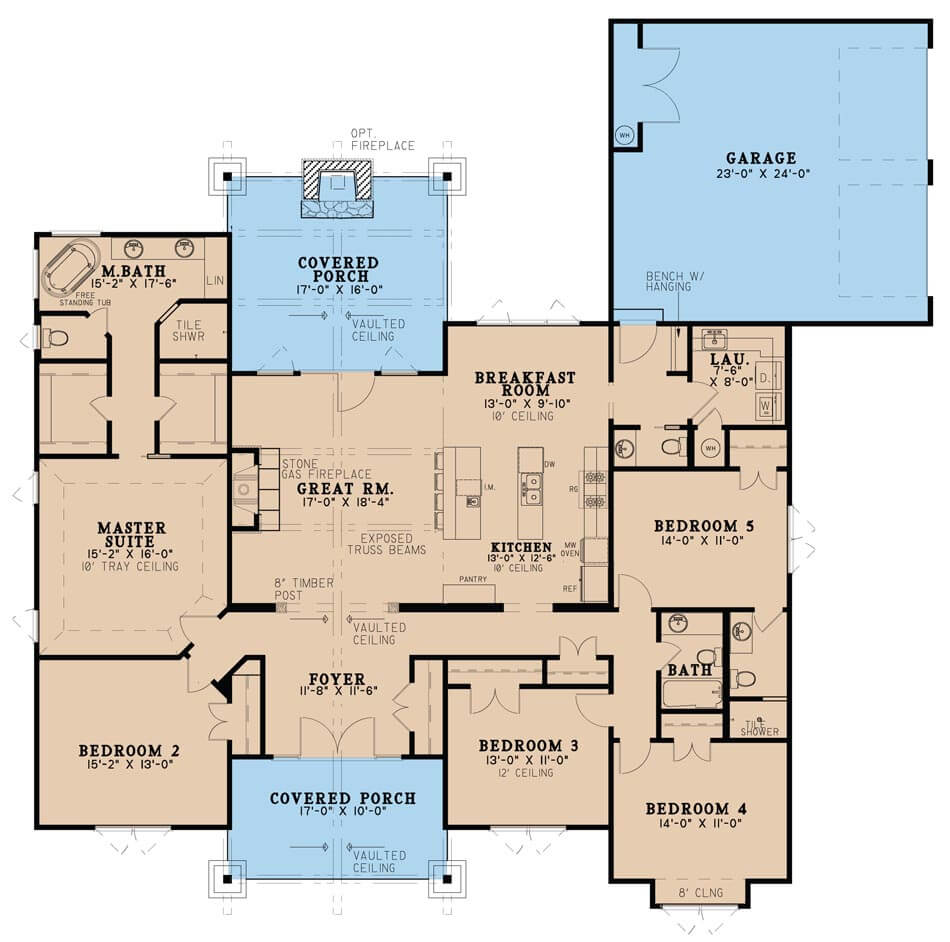



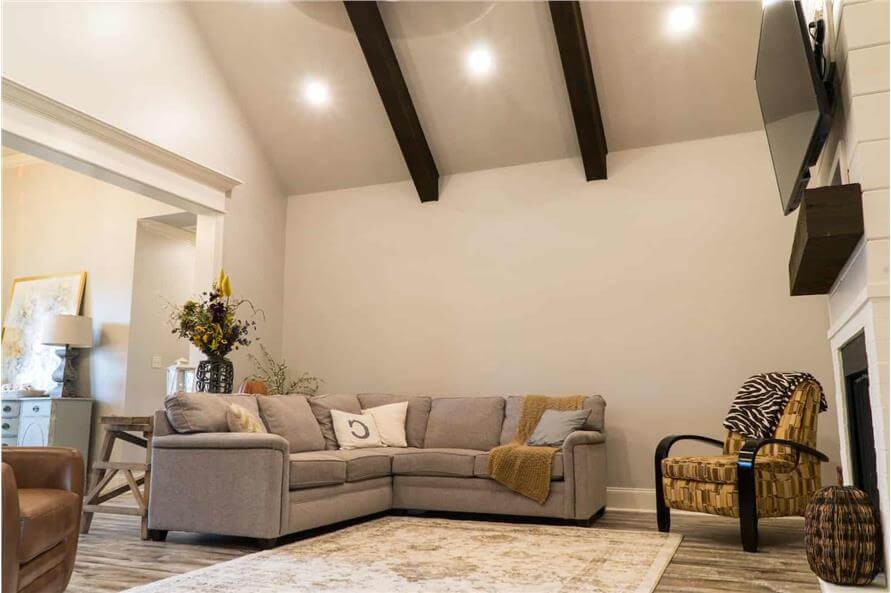
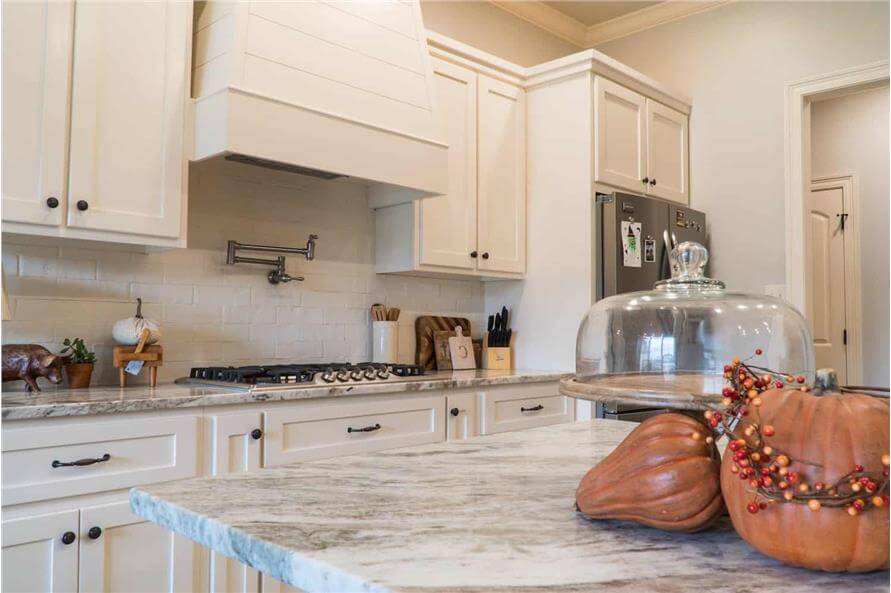
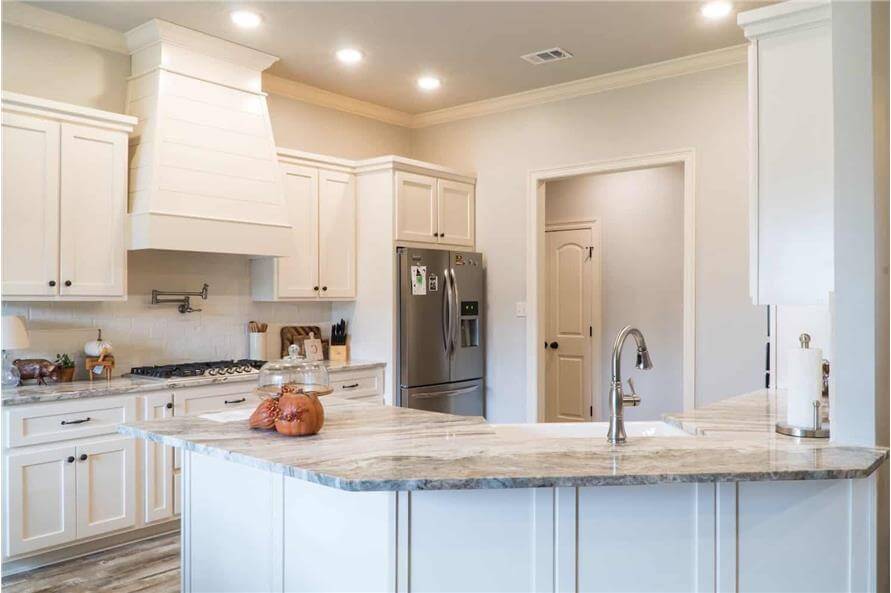
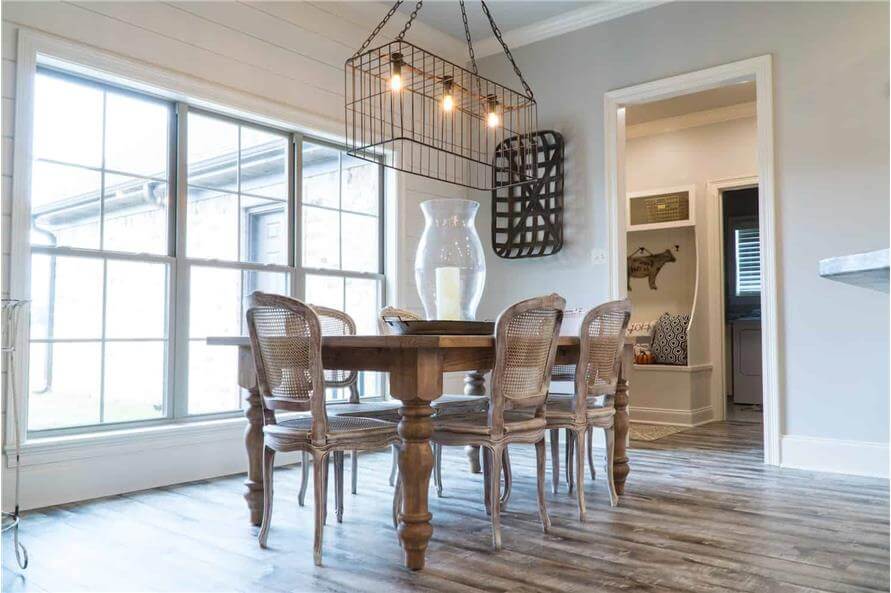



This charming Rustic-style home combines elements of both Ranch and Cottage designs, offering a plethora of features that would delight any fortunate family lucky enough to construct it.
Key features include:
• An exquisite and luxurious master bedroom suite with his and her walk-in closets.
• A spacious junior bedroom suite.
• An open floor plan featuring a gas fireplace in the Great Room.
• A generously sized kitchen equipped with two islands.
• A front porch with a vaulted ceiling and a rear porch with optional fireplace, both offering a warm and inviting ambiance.
• A convenient mudroom located off the rear side-entry garage, perfect for corner lot setups.
This 1-story floor plan boasts a total of 2513 square feet of heated and cooled living space, providing ample room for a family with its 5 bedrooms.
Source: Plan # 193-1029
