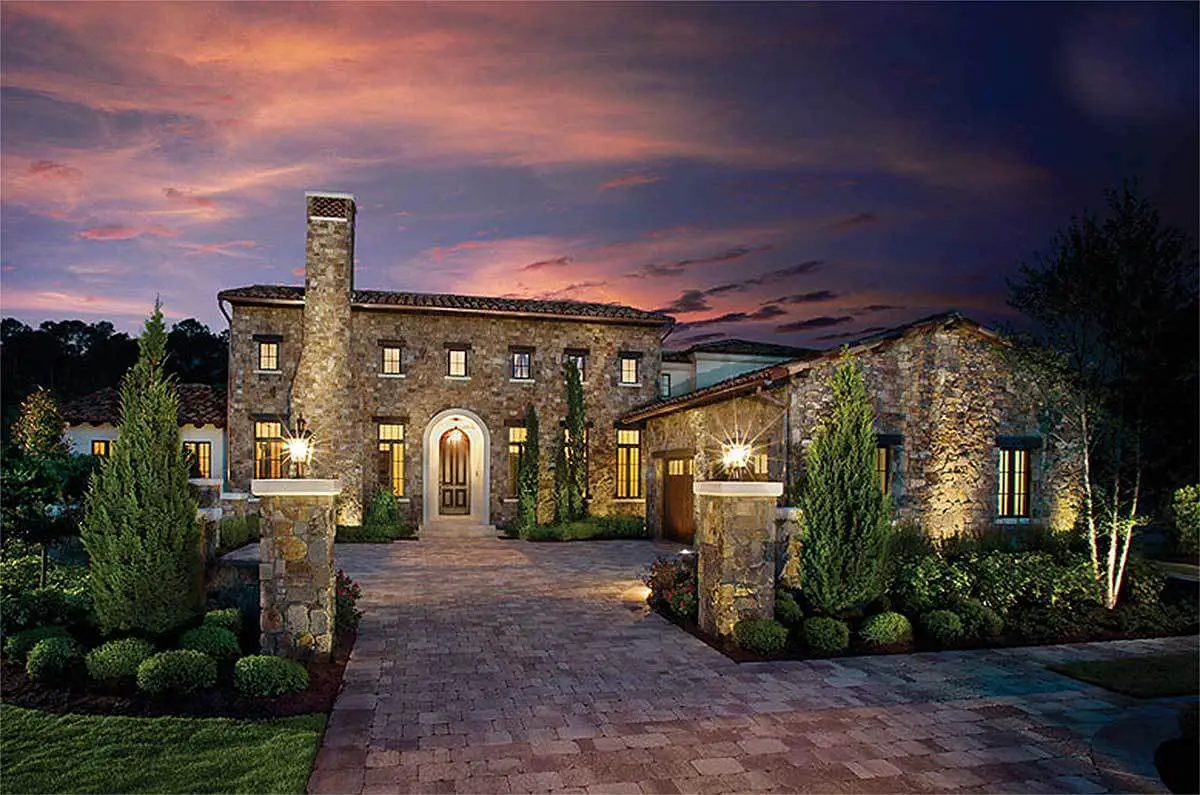
Specifications
- Area: 5,839 sq. ft.
- Bedrooms: 5
- Bathrooms: 5.5
- Stories: 1
- Garages: 3
Welcome to the gallery of photos for a one-story, five-bedroom Stunning Tuscan Abode. The floor plan is shown below:
Buy This Plan
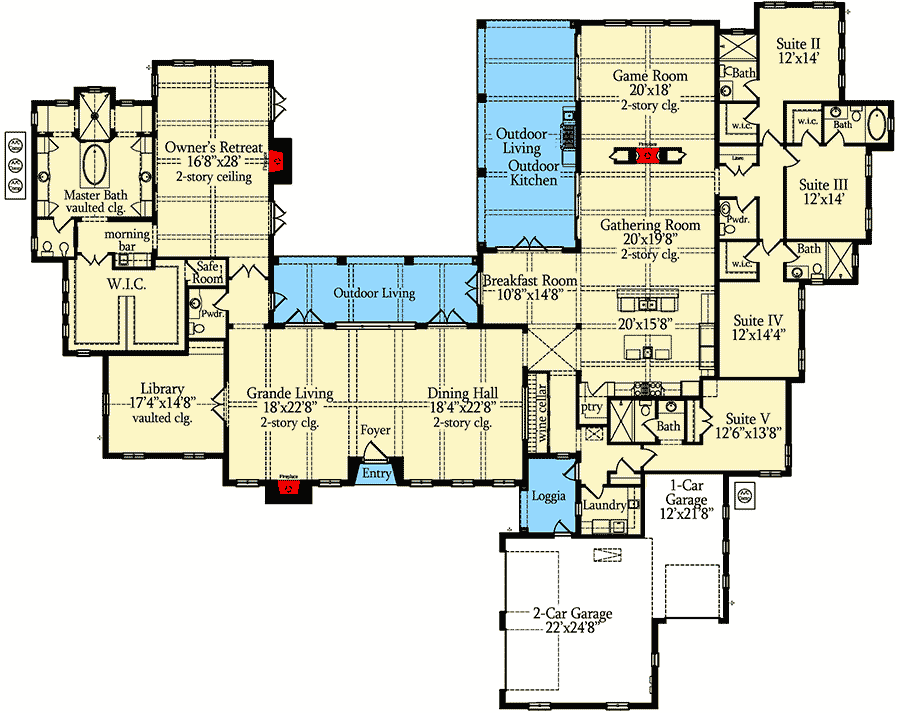 Main Floor Plan
Main Floor Plan
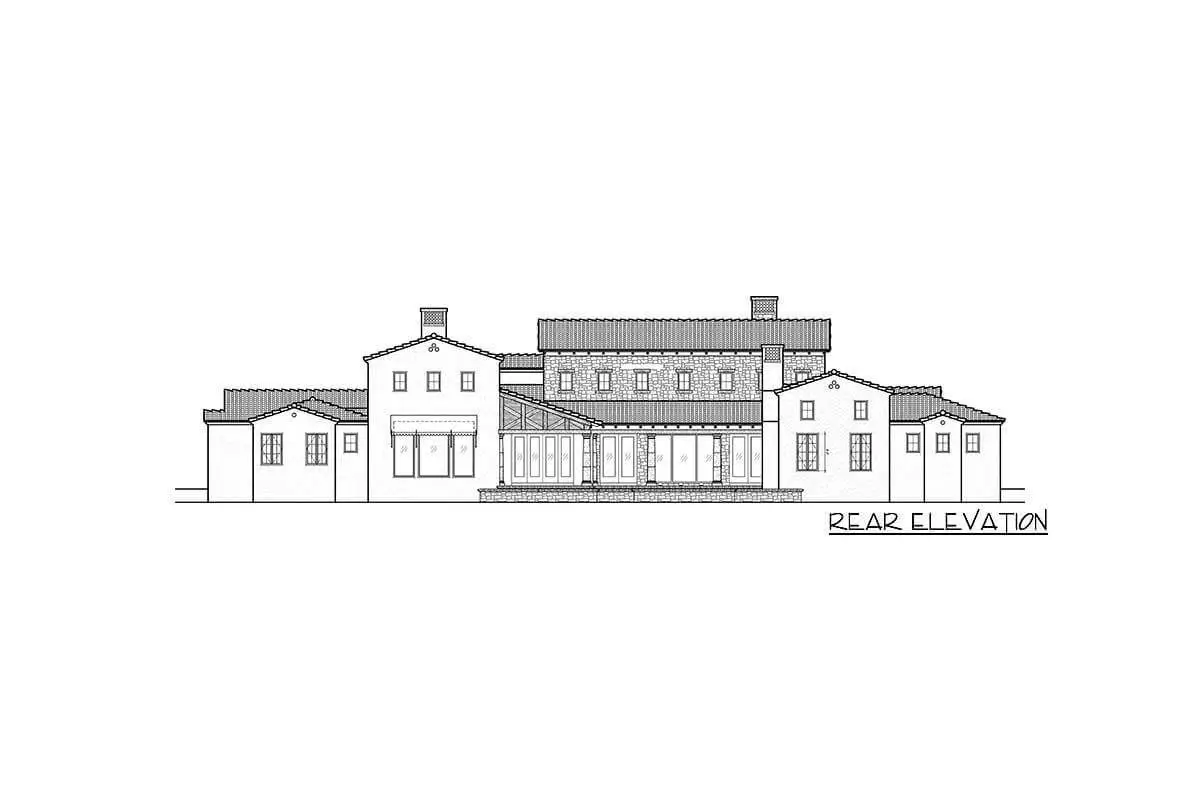 Rear view of the 5-bedroom single-story Tuscan home showcasing its architectural design.
Rear view of the 5-bedroom single-story Tuscan home showcasing its architectural design.
Buy This Plan
 The stone-clad home facade features an arched entryway and a complementing concrete stoop.
The stone-clad home facade features an arched entryway and a complementing concrete stoop.
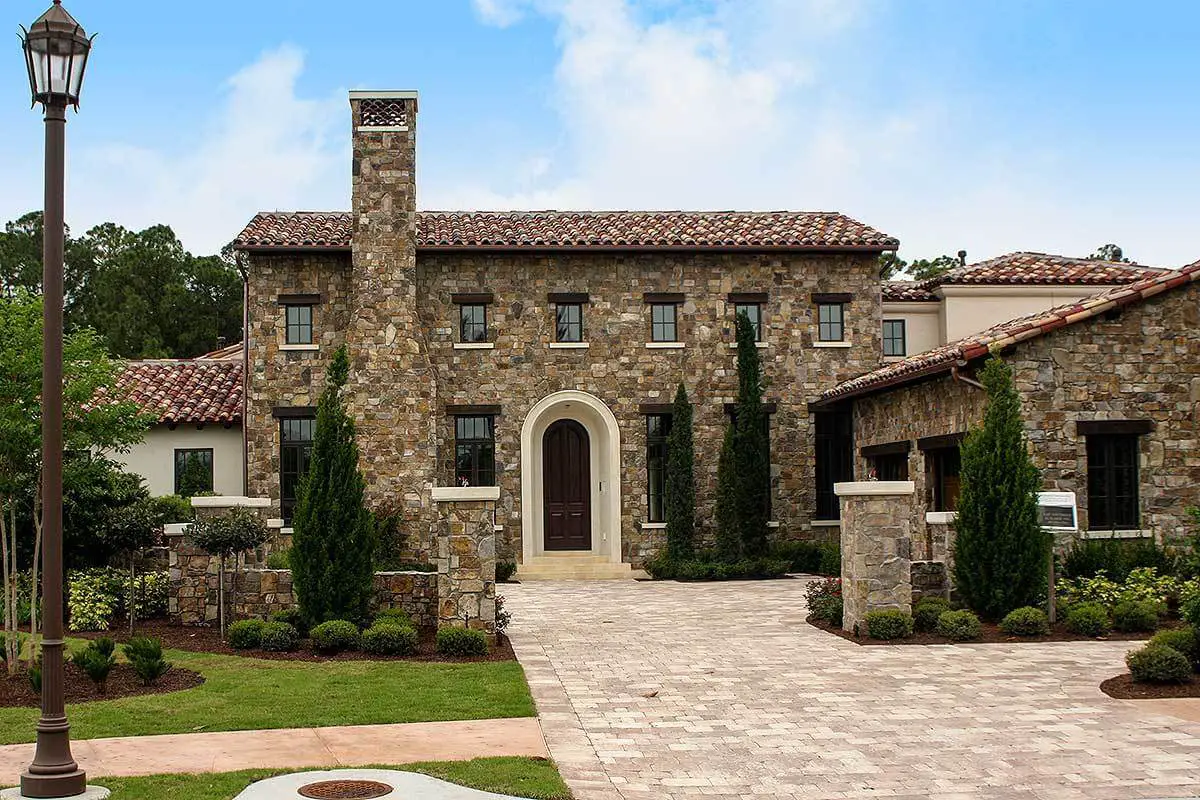 A closer look at the stunning front exterior.
A closer look at the stunning front exterior.
 The living room showcases a round center table, elegant sofas, and a fireplace surrounded by wooden-framed windows.
The living room showcases a round center table, elegant sofas, and a fireplace surrounded by wooden-framed windows.
 The kitchen features a cooking alcove, a wooden center island, and a two-tier snack bar adorned with round counter chairs.
The kitchen features a cooking alcove, a wooden center island, and a two-tier snack bar adorned with round counter chairs.
 The breakfast room showcases high back chairs with striped upholstery and a wooden dining table illuminated by a rustic chandelier.
The breakfast room showcases high back chairs with striped upholstery and a wooden dining table illuminated by a rustic chandelier.
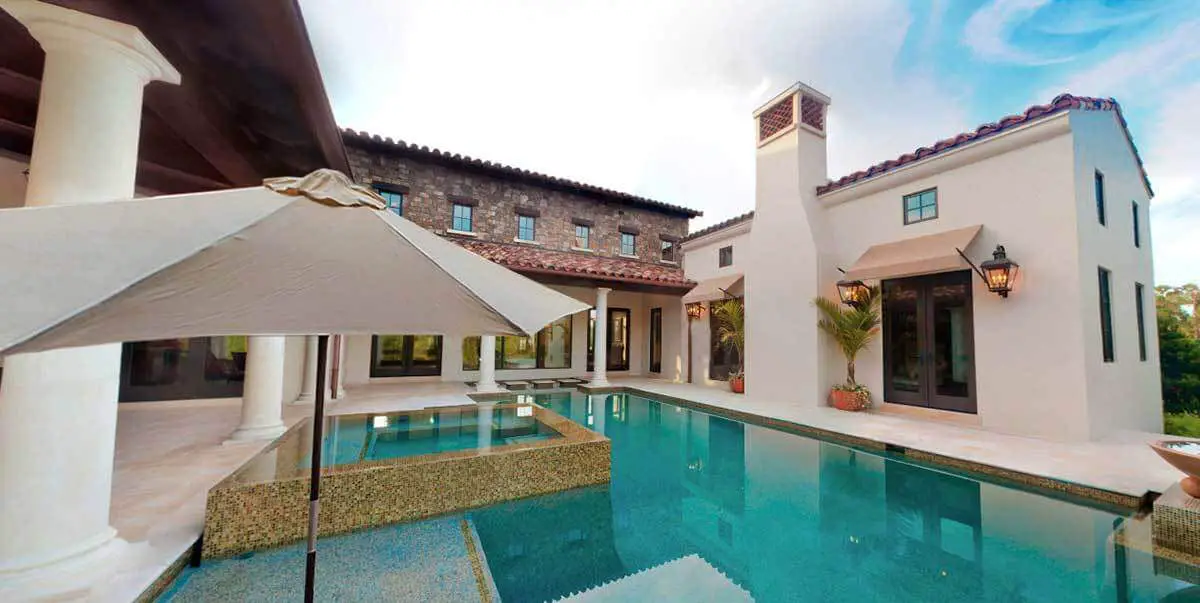 The rear view of the home reveals a sparkling pool and spa, accompanied by a covered lanai adorned with elegant marble columns.
The rear view of the home reveals a sparkling pool and spa, accompanied by a covered lanai adorned with elegant marble columns.
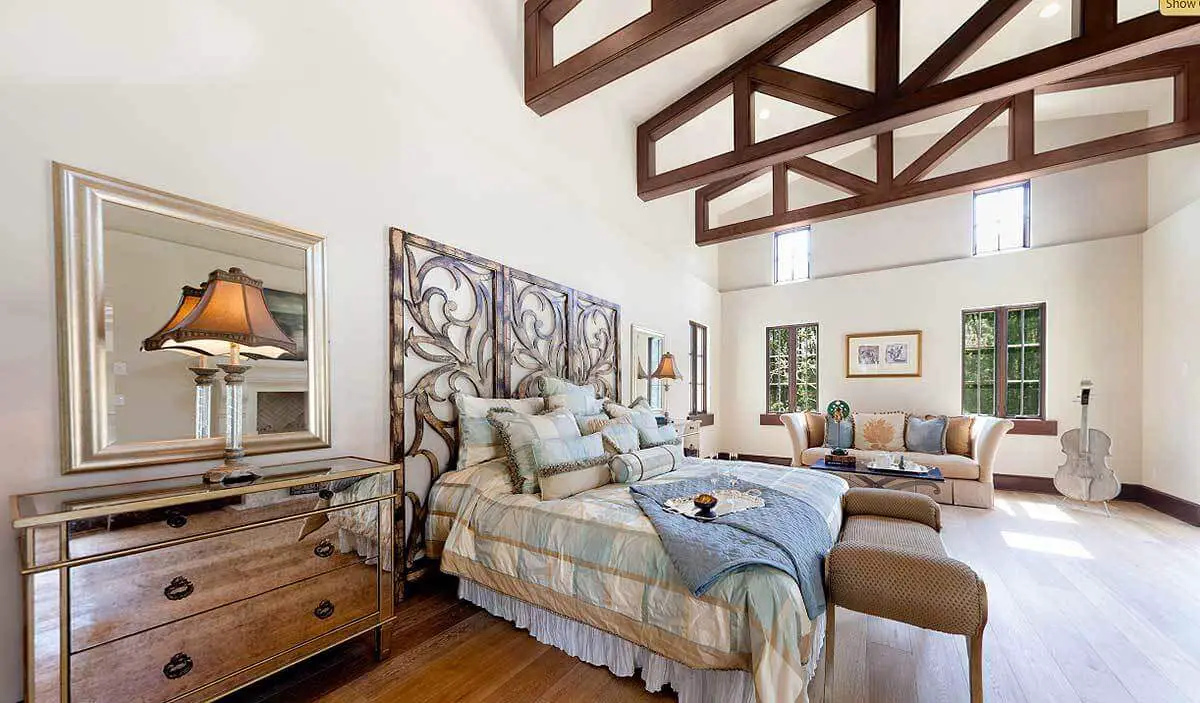 The primary bedroom features a sophisticated beige sofa and a skirted bed with a custom ornate headboard.
The primary bedroom features a sophisticated beige sofa and a skirted bed with a custom ornate headboard.
Buy This Plan
With an impressive span of over 128′, this remarkable Mediterranean residence exudes the essence of Italy.
The main living areas are adorned with soaring two-story ceilings adorned with rustic beams.
A dual-sided fireplace serves as the focal point for the expansive gathering and game rooms.
Accessible from here, the side porch beckons with its outdoor kitchen and living area.
The owner’s retreat is a true sanctuary, boasting a morning bar, a safe room, and a breathtaking master bath.
The generously sized master walk-in closet is divided into separate sections for him and her.
On the opposite wing of the house, four exquisite guest suites provide luxurious accommodations for family and friends.
Source: Plan 42814MJ
You May Also Like
Luxury Mountain Craftsman Home for Side-sloping Lot (Floor Plans)
The Braxton: Two-story house with a stunning Craftsman facade (Floor Plans)
4-Bedroom Mediterranean Home Under 3,000 Square Feet with Grand Master Suite (Floor Plans)
Single-Story, 3-Bedroom The Tucker: Small Craftsman Home (Floor Plans)
Double-Story, 3-Bedroom Heritage House (Floor Plans)
Single-Story, 2-Bedroom RV-Friendly Barndo-style House with Carport and Home Office (Floor Plans)
3-Bedroom Rustic Cottage Style House (Floor Plans)
Double-Story, 3-Bedroom Traditional House Under 2,400 Square Feet (Floor Plans)
Single-Story, 3-Bedroom Canyon Creek House (Floor Plans)
Lake House With 2nd-Floor Master Suite - 2003 Sq Ft (Floor Plans)
Mountain House with Finished Lower Level - 3871 Sq Ft (Floor Plans)
3-Bedroom Mark Harbor D (Floor Plans)
4-Bedroom Luxury House with Training Room and Outdoor Kitchen (Floor Plans)
Double-Story, 3-Bedroom Mansfield Grove Beautiful Craftsman Style House (Floor Plans)
4-Bedroom Jolie Luxury Two Story European Style House (Floor Plans)
Single-Story, 3-Bedroom The Becker: English cottage house (Floor Plans)
Single-Story, 3-Bedroom Mountain Ranch with Multiple Gathering Spaces (Floor Plans)
Country House with Lower-Level Apartment (Floor Plans)
3-Bedroom 1,965 Square Foot House Plan with Open Floor (Floor Plan)
Single-Story, 3-Bedroom Exclusive Rustic Ranch under 1,300 Square Feet of Living Space (Floor Plan)
Double-Story, 3-Bedroom A-Frame Cabin House With Wraparound Porch (Floor Plan)
3-Bedroom Belmont House (Floor Plans)
4-Bedroom Modern Country House with Stone and Stucco Exterior Under 3,000 Square Feet (Floor Plans)
Double-Story, 4-Bedroom House with Gambrel Roof and Tons of Natural Light (Floor Plans)
Single-Story, 3-Bedroom Storybook Bungalow With Large Front & Back Porches (Floor Plan)
4-Bedroom French Country Home with Formal Dining Room and Walkout Lower Level - 3930 Sq Ft (Floor Pl...
3-Bedroom Modern 2181 Sq Ft Two-Story House with Home Office and Upstairs Bedrooms (Floor Plans)
Double-Story, 3-Bedroom Modern Cabin with Window-Filled Rear (Floor Plan)
3-Bedroom Ranch-Style Cottage Home With 3 Bathrooms & 2-Car Garage (Floor Plans)
Contemporary Country House Under 3,000 Square Feet with Barrel-Arched Entry (Floor Plans)
Single-Story, 2-Bedroom Farmhouse Cottage Home with 8' & 10' Foot Deep Porches, Front & Back (Floor ...
4-Bedroom Danbury House (Floor Plans)
Mountain Lake Home with Vaulted Great Room and Pool House (Floor Plans)
Single-Story, 4-Bedroom Country House with an Optionally Finished Bonus (Floor Plans)
Single-Story, 2-Bedroom New American House with Open Floor and Large Covered Patio in Back (Floor Pl...
Double-Story, 3-Bedroom Tudor-Style Home Under 1600 Sq Ft (Floor Plans)

 Main Floor Plan
Main Floor Plan Rear view of the 5-bedroom single-story Tuscan home showcasing its architectural design.
Rear view of the 5-bedroom single-story Tuscan home showcasing its architectural design. The stone-clad home facade features an arched entryway and a complementing concrete stoop.
The stone-clad home facade features an arched entryway and a complementing concrete stoop. A closer look at the stunning front exterior.
A closer look at the stunning front exterior. The living room showcases a round center table, elegant sofas, and a fireplace surrounded by wooden-framed windows.
The living room showcases a round center table, elegant sofas, and a fireplace surrounded by wooden-framed windows. The kitchen features a cooking alcove, a wooden center island, and a two-tier snack bar adorned with round counter chairs.
The kitchen features a cooking alcove, a wooden center island, and a two-tier snack bar adorned with round counter chairs. The breakfast room showcases high back chairs with striped upholstery and a wooden dining table illuminated by a rustic chandelier.
The breakfast room showcases high back chairs with striped upholstery and a wooden dining table illuminated by a rustic chandelier. The rear view of the home reveals a sparkling pool and spa, accompanied by a covered lanai adorned with elegant marble columns.
The rear view of the home reveals a sparkling pool and spa, accompanied by a covered lanai adorned with elegant marble columns. The primary bedroom features a sophisticated beige sofa and a skirted bed with a custom ornate headboard.
The primary bedroom features a sophisticated beige sofa and a skirted bed with a custom ornate headboard.