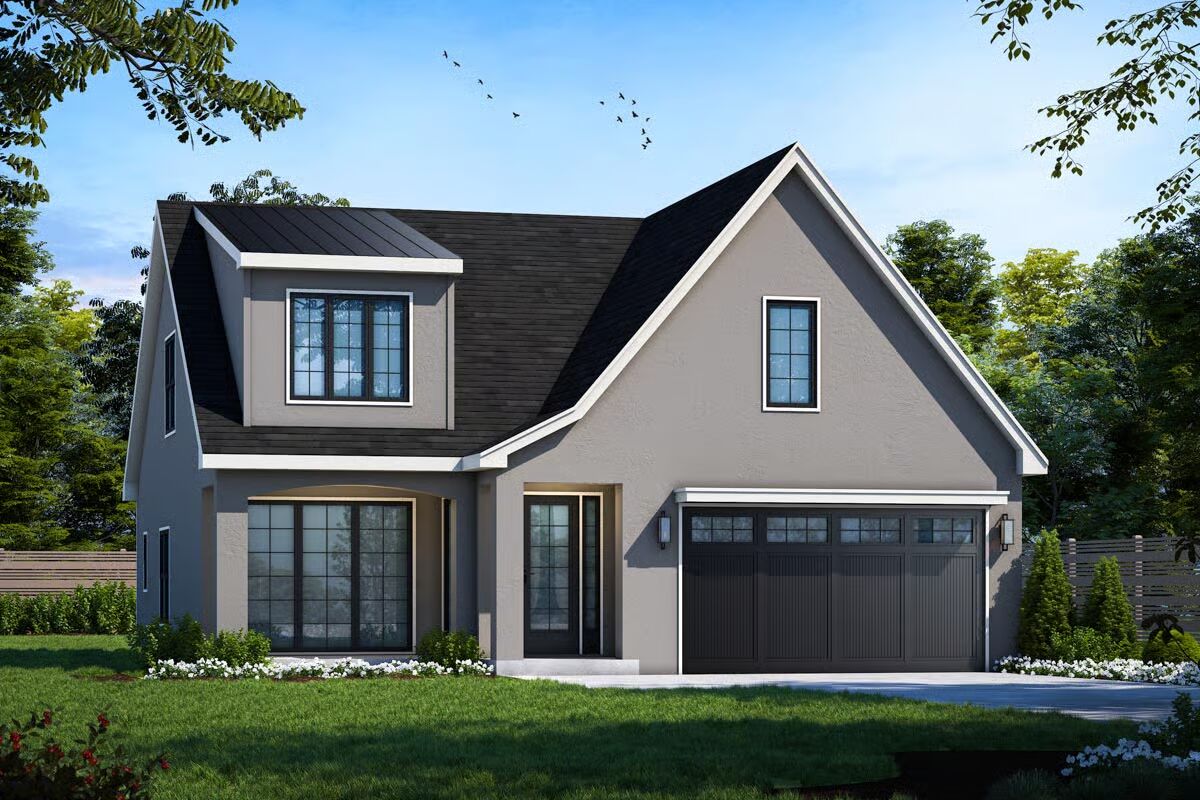
Specifications
- Area: 2,196 sq. ft.
- Bedrooms: 5
- Bathrooms: 3
- Stories: 2
- Garages: 2
Welcome to the gallery of photos for 1 Story House Under 2200 Sq Ft with Finished Lower Level. The floor plans are shown below:
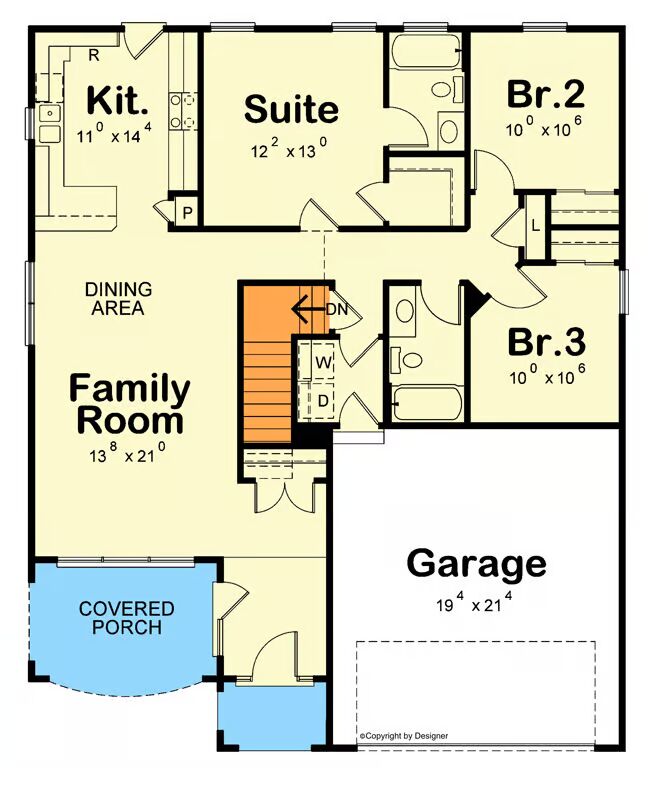
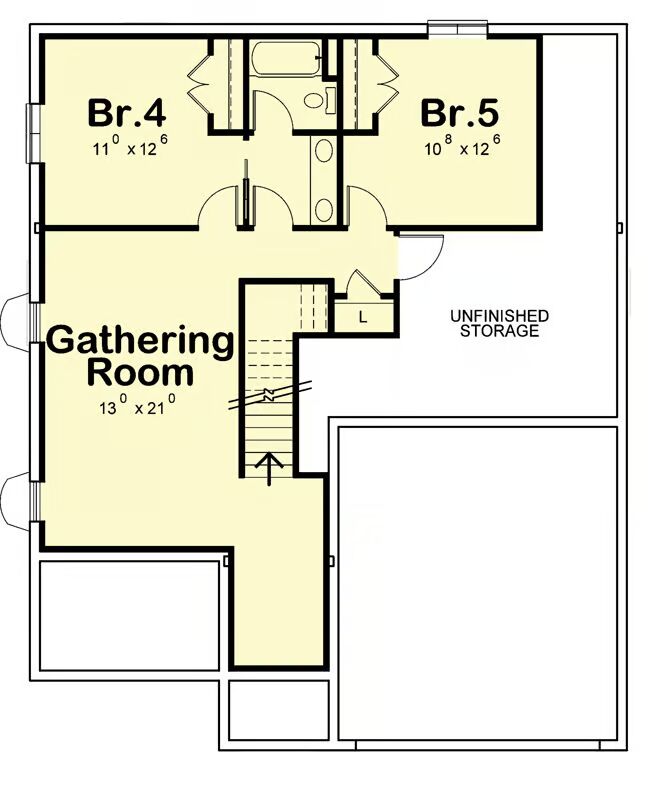
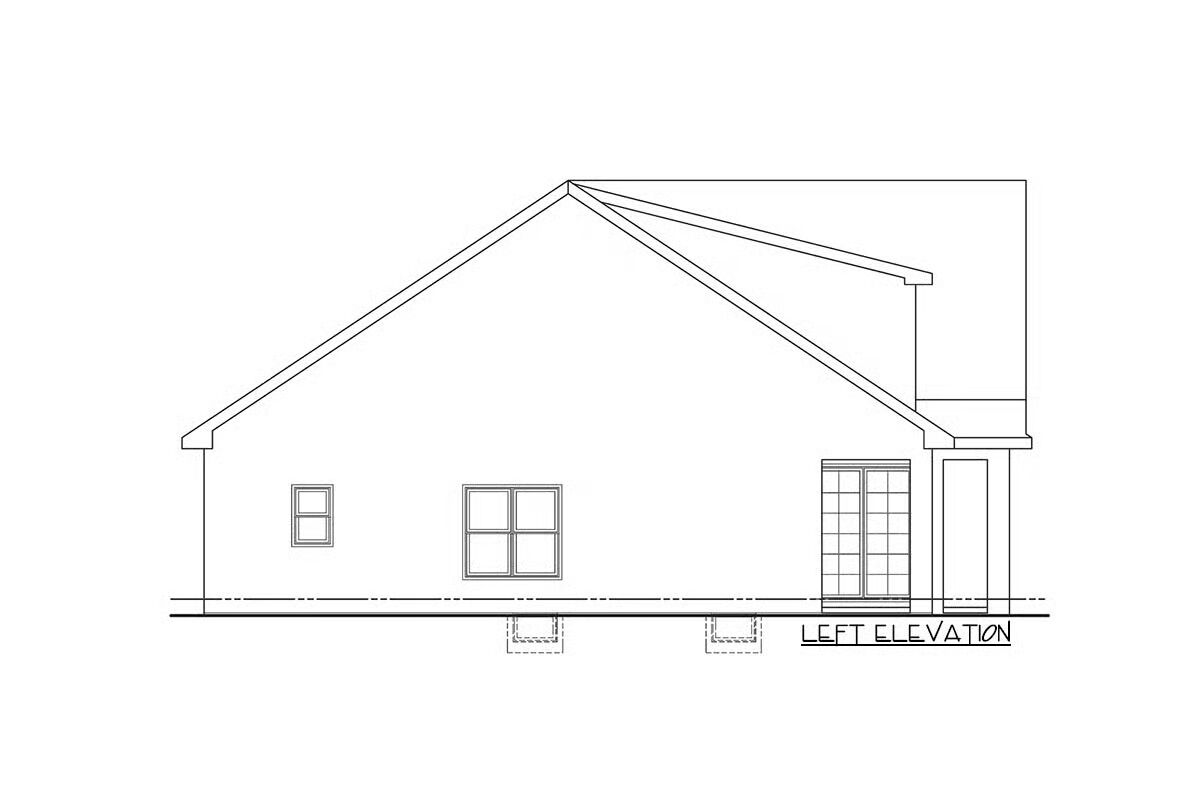
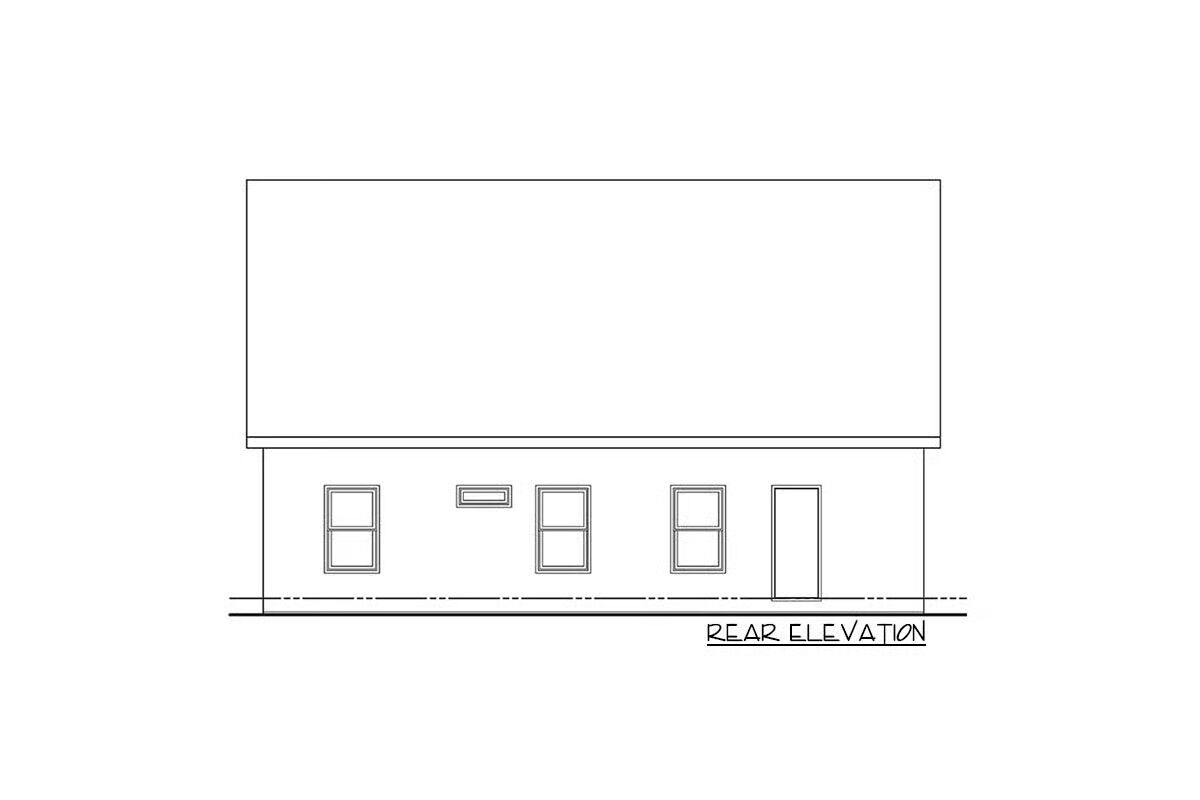
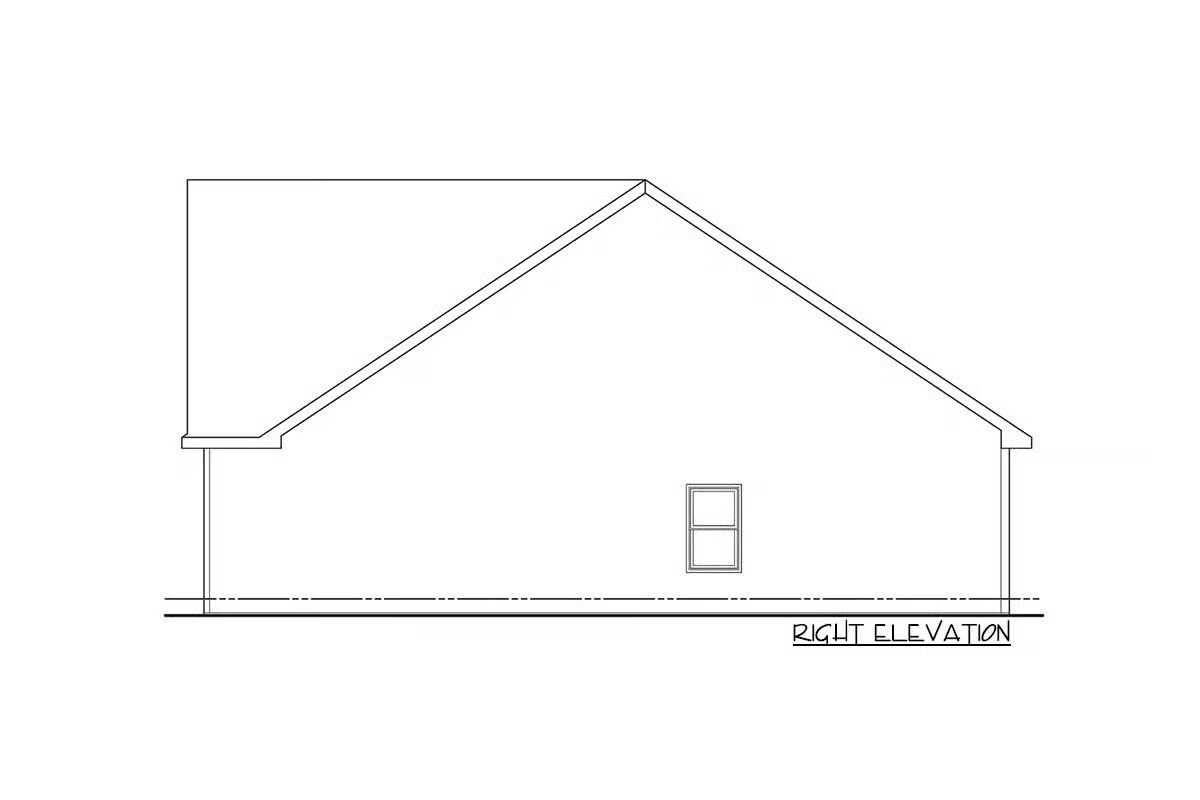

Classic charm meets modern comfort in this inviting Transitional Craftsman home, highlighted by a distinctive shed dormer and metal roof accents that enhance its timeless curb appeal.
Step inside to a welcoming entryway with a convenient coat closet, leading effortlessly into the open family and dining areas. The peninsula-style kitchen bar creates the perfect connection between the kitchen and family room—ideal for casual dining, entertaining, or gathering with loved ones.
The main level features three comfortable bedrooms, including a primary suite complete with a walk-in closet and a full private bath, offering the perfect retreat after a long day.
A laundry room sits just off the double garage entry, adjacent to the staircase leading to the finished basement.
Downstairs, you’ll find a spacious secondary living area—perfect for a media room, playroom, or guest lounge—along with two additional bedrooms that share a compartmentalized full bath for added convenience. Unfinished storage space provides plenty of room for seasonal décor and keepsakes.
Blending Craftsman character with transitional style, this home delivers a perfect mix of warmth, practicality, and flexible living spaces for modern families.
