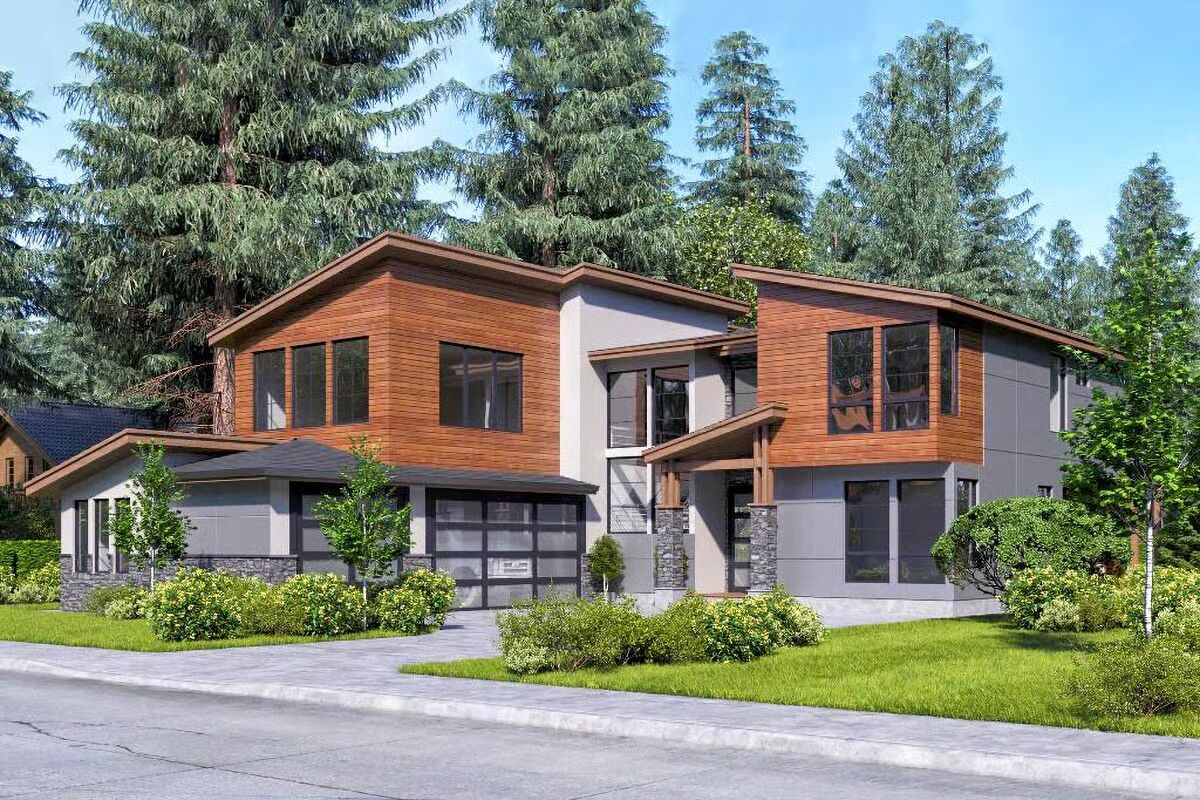
Specifications
- Area: 3,398 sq. ft.
- Bedrooms: 4-6
- Bathrooms: 3
- Stories: 2
- Garages: 3
Welcome to the gallery of photos for Exquisite Contemporary Home with Large Covered Patio. The floor plans are shown below:
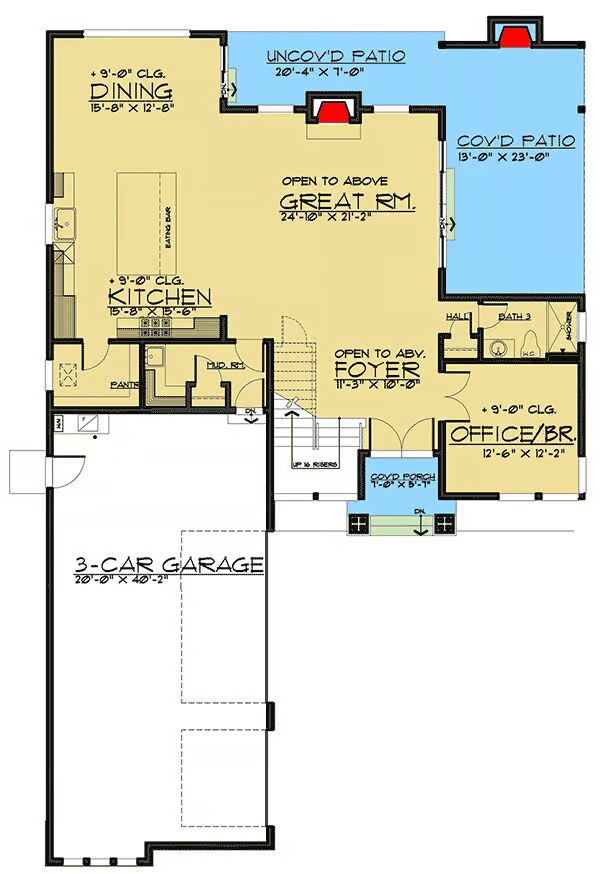
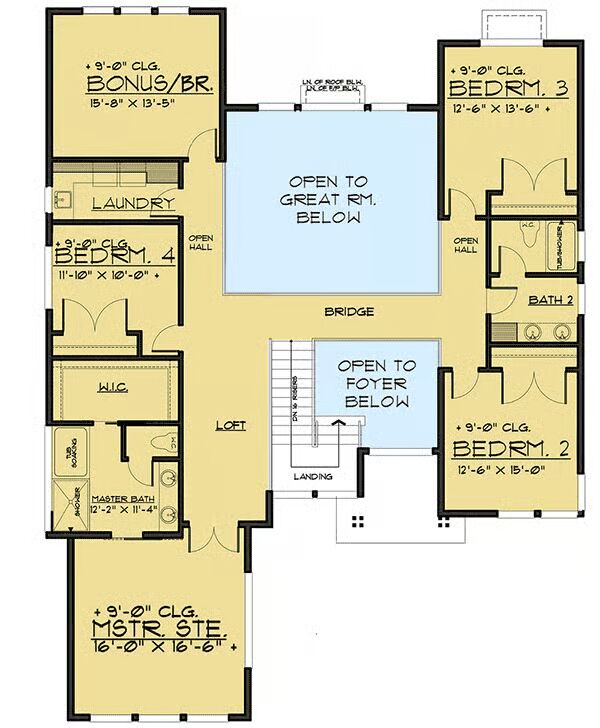
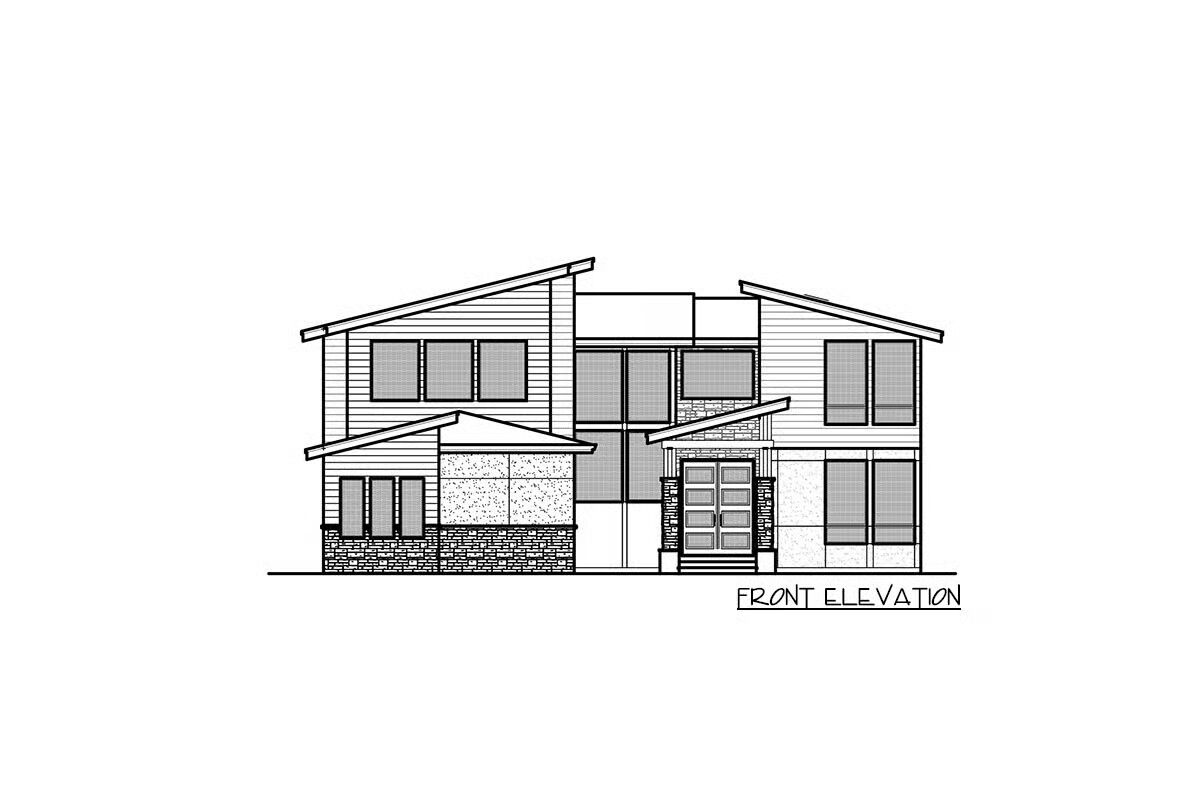
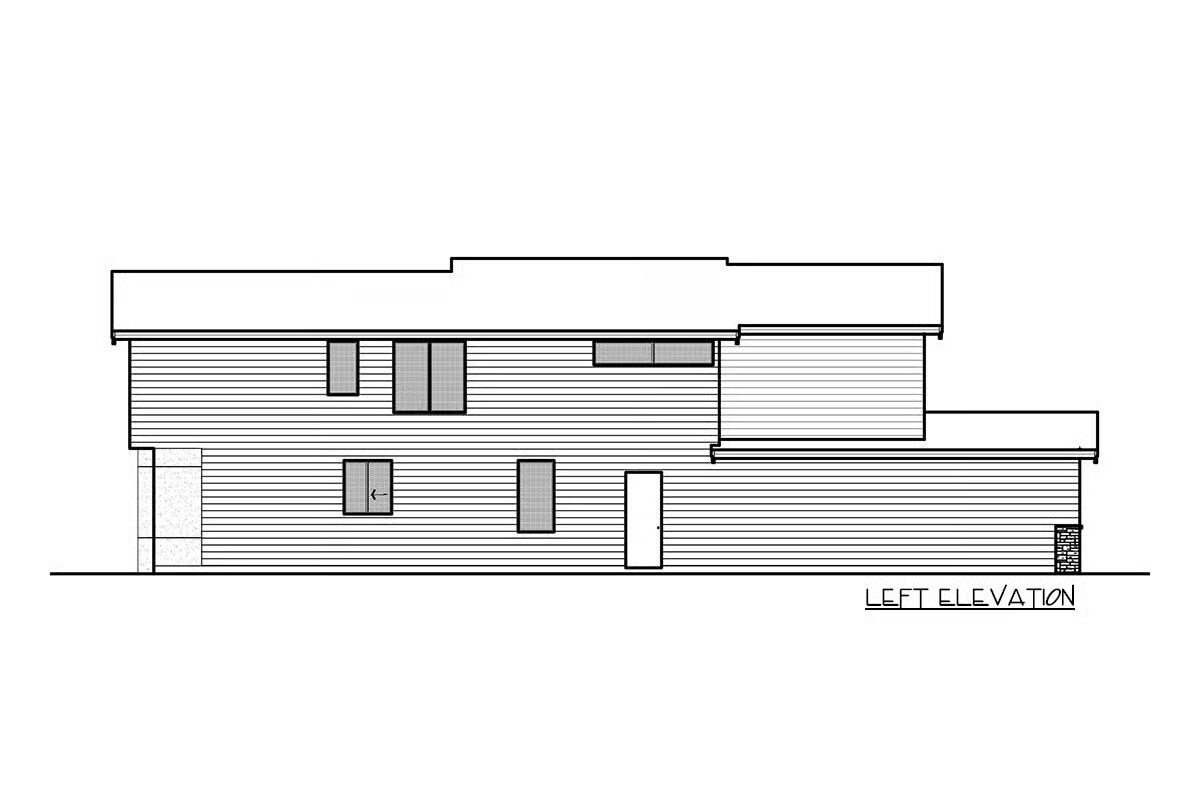
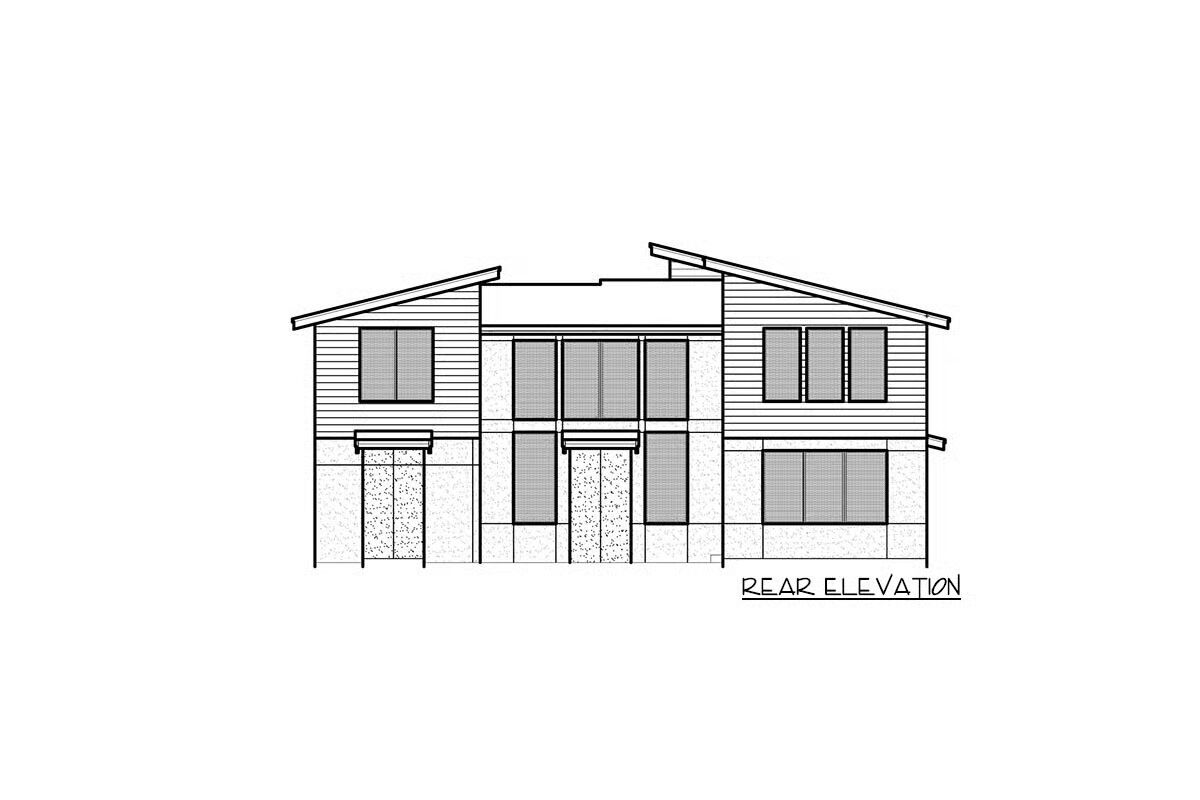
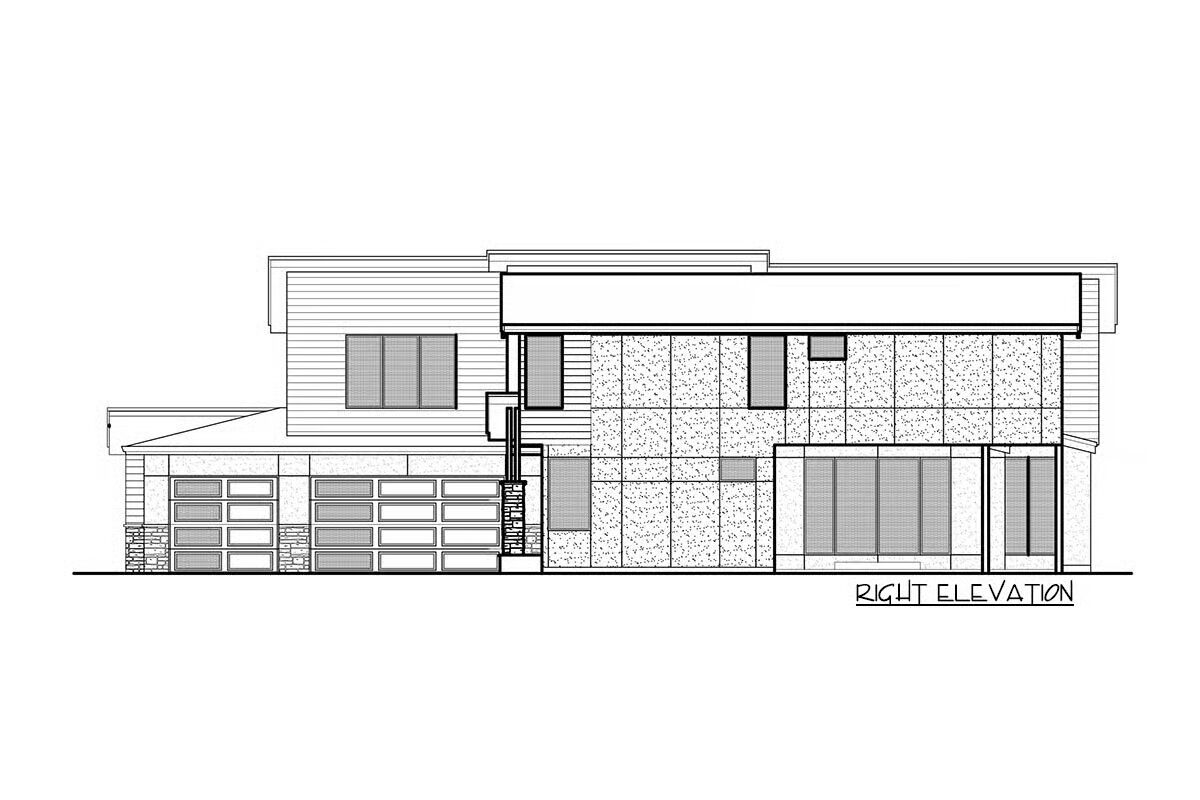

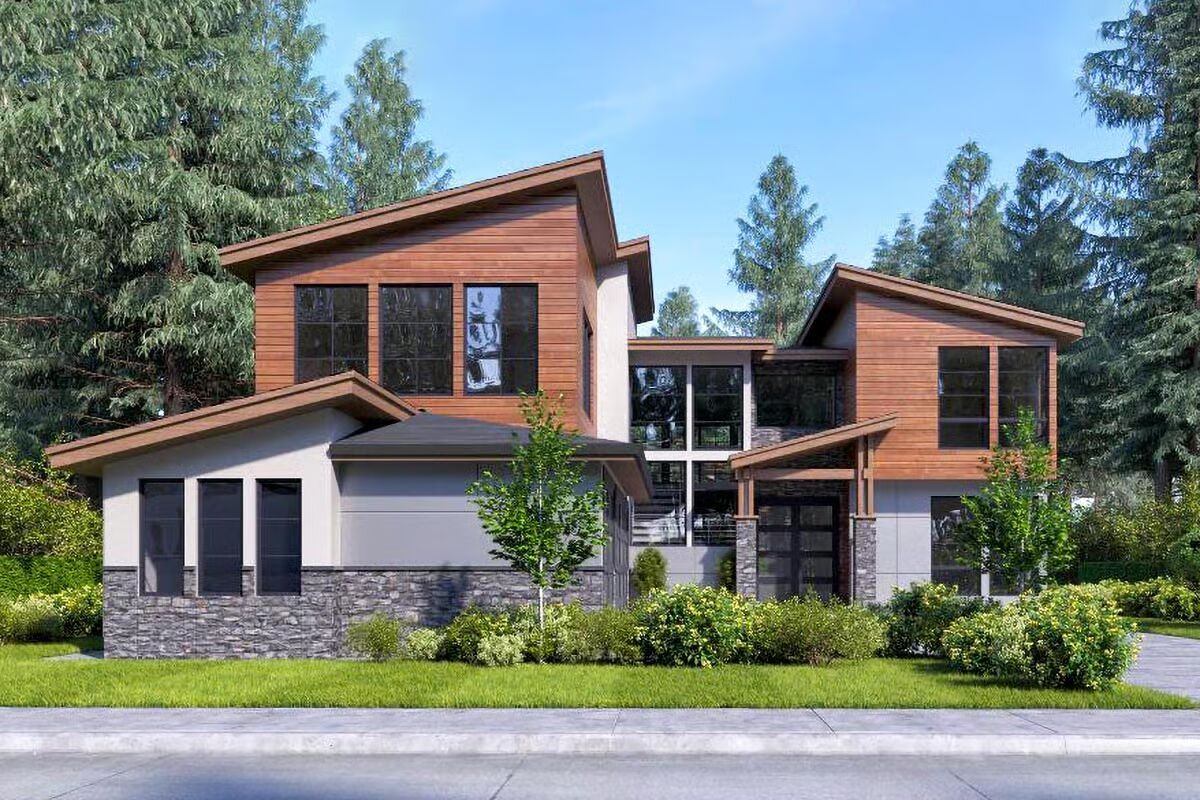
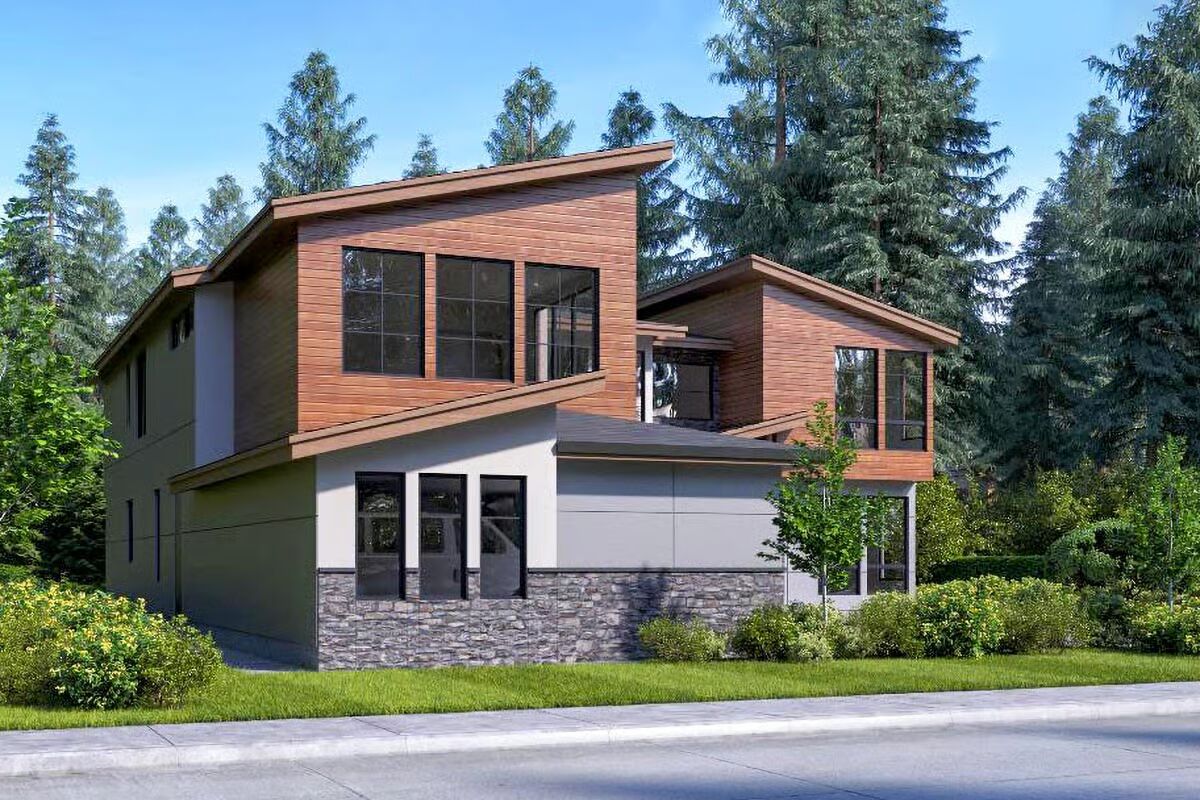
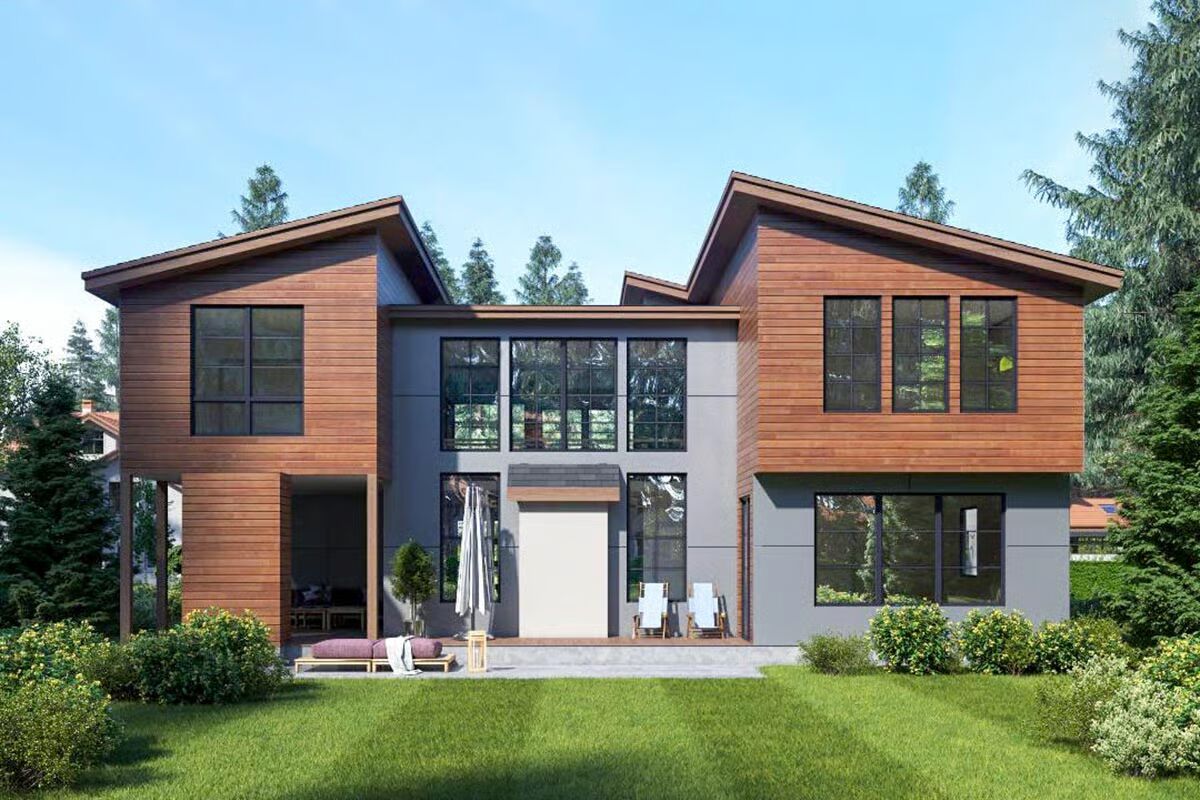
This striking contemporary home blends sloped roofs, warm wood paneling, and sleek cement accents to create an architectural masterpiece with undeniable curb appeal.
Inside, soaring ceilings in the foyer and great room fill the open-concept layout with abundant natural light, offering effortless flow between living, dining, and entertaining spaces.
The chef’s kitchen impresses with an oversized island and eating bar, complemented by a spacious walk-in pantry for optimal storage. A private office near the foyer provides the perfect retreat for remote work or study.
Upstairs, the luxurious master suite sits above the 3-car garage, complete with a spa-inspired bath featuring a soaking tub, dual vanities, and a generous walk-in closet. A secondary bedroom, laundry room, and large bonus room add functionality and flexibility to the upper level.
Across a bridge-style hallway, two additional bedrooms share a well-designed 4-fixture bath, completing this modern haven that beautifully combines style, space, and sophistication.
