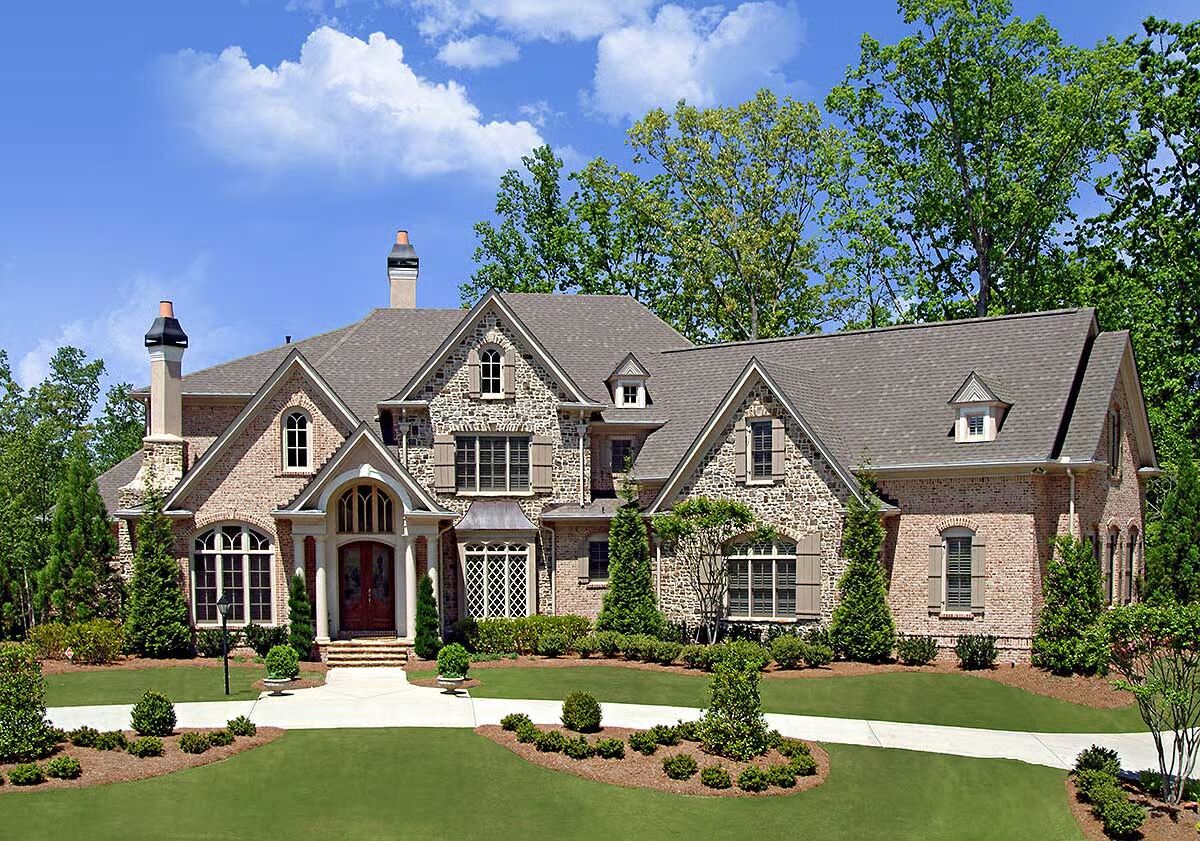
Specifications
- Area: 3,937 sq. ft.
- Bedrooms: 4
- Bathrooms: 4.5
- Stories: 2
- Garages: 3
Welcome to the gallery of photos for Luxury House with Angled Garage and Family Room. The floor plans are shown below:
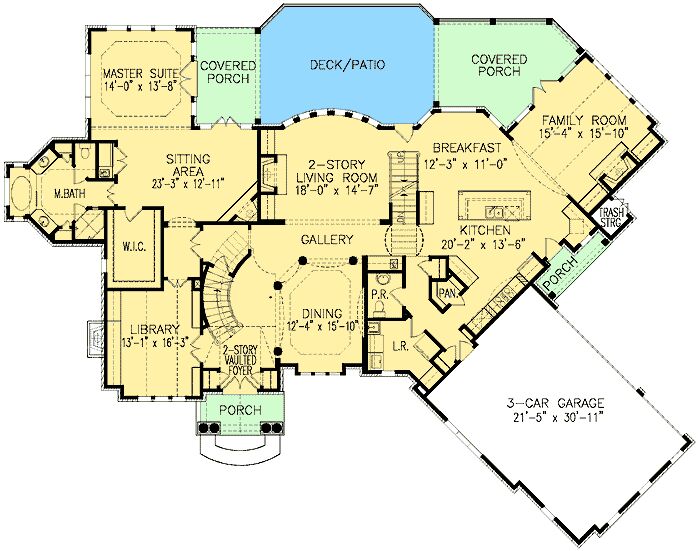
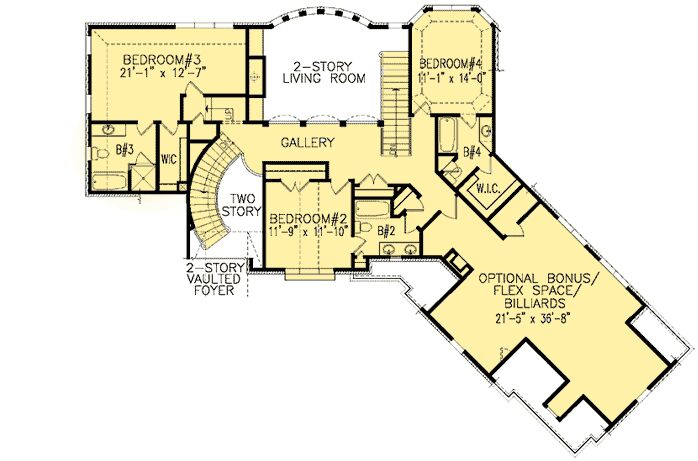

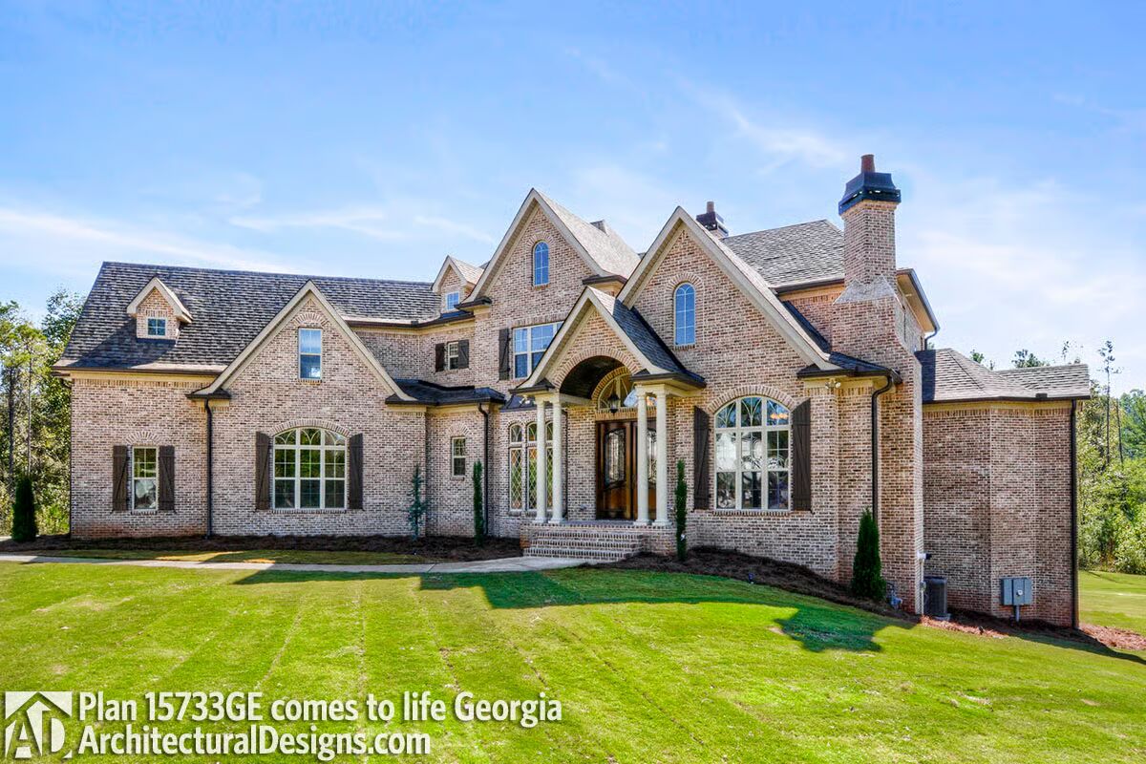
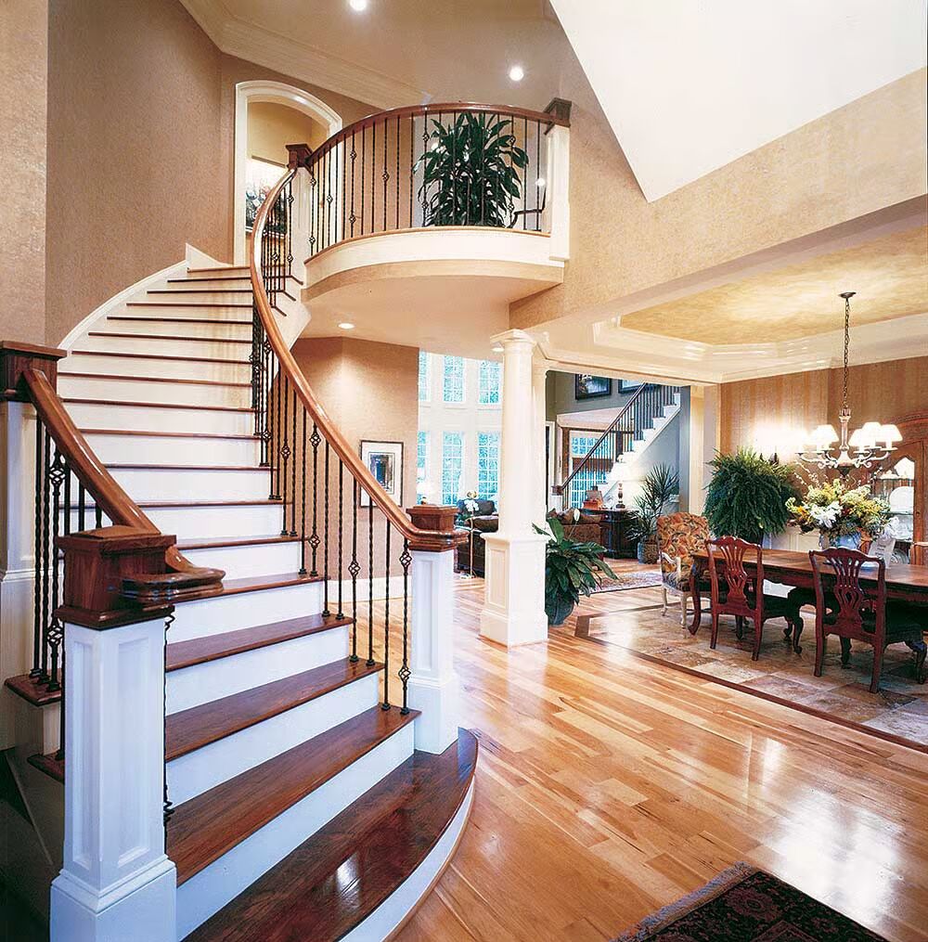
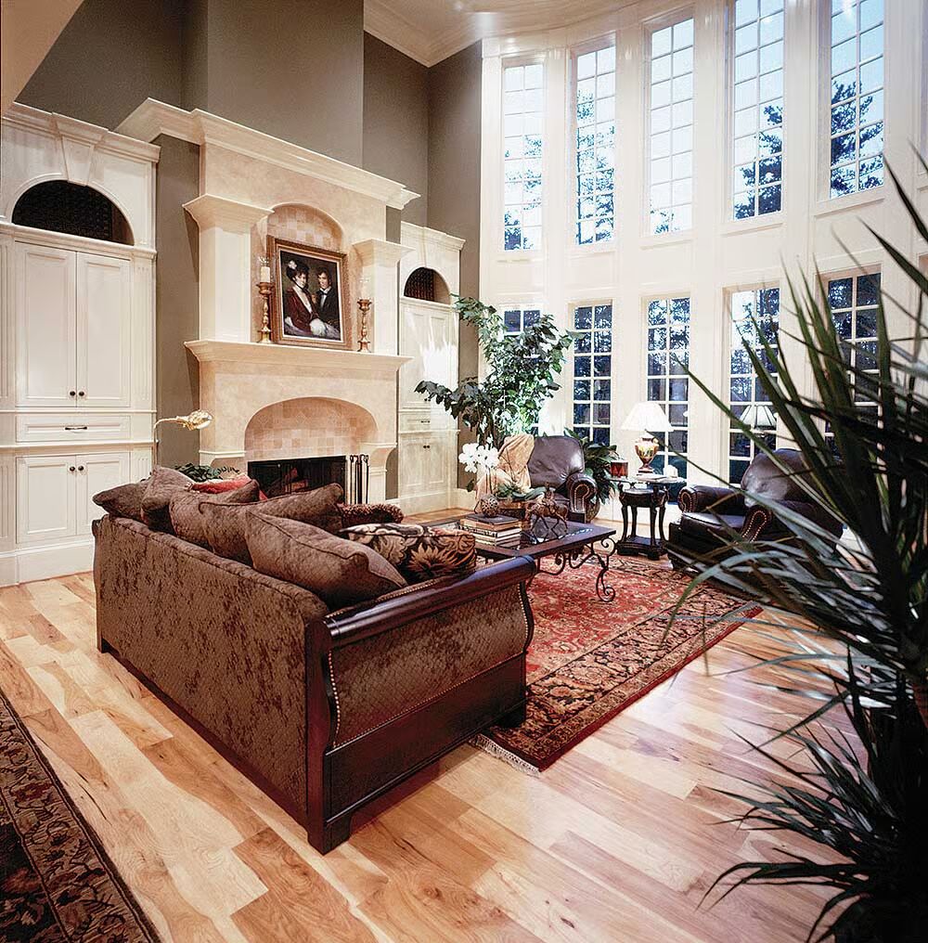
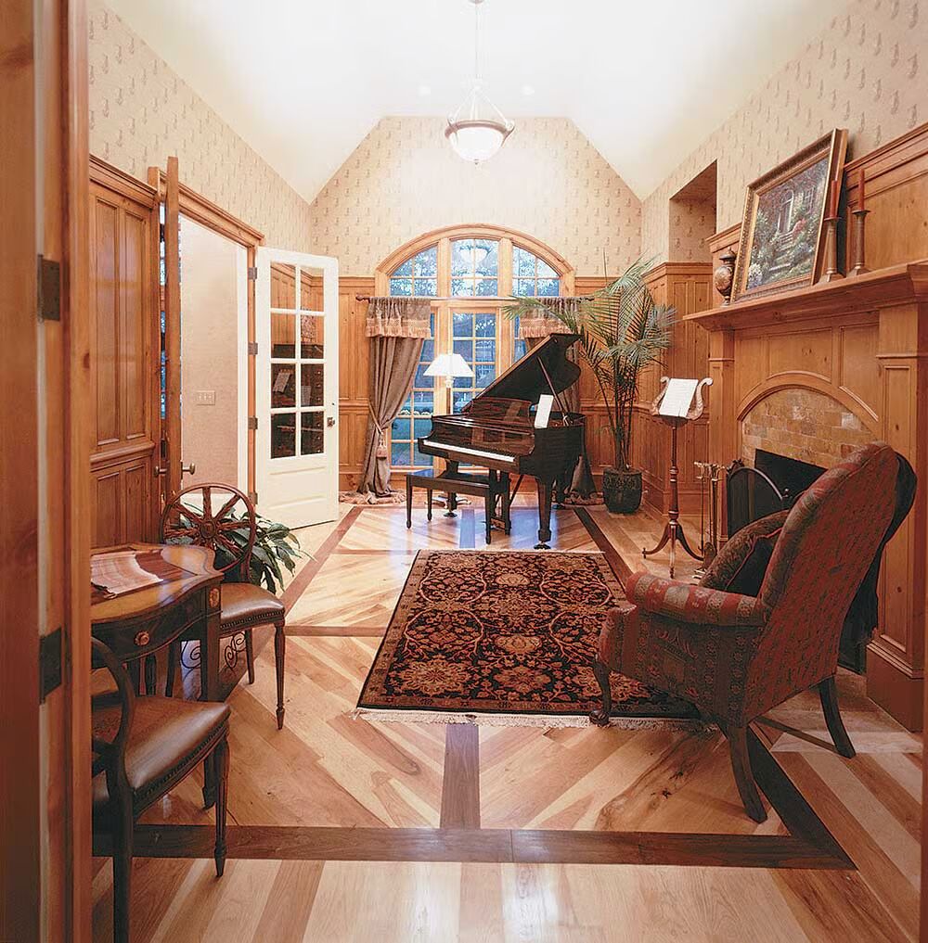
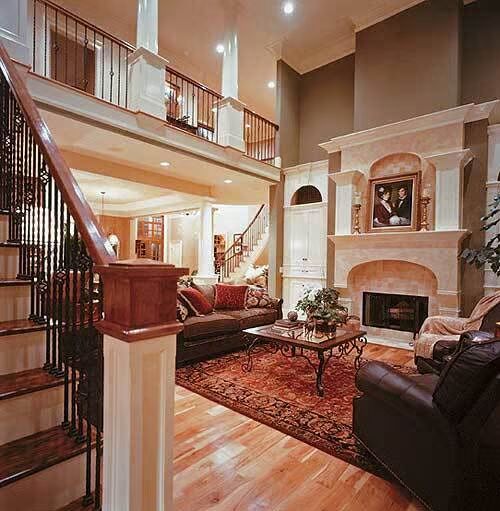
This stunning European-style estate impresses with its stone and brick façade, elegant detailing, and an angled garage that enhances curb appeal. Step through the entry to a dramatic two-story foyer soaring 19 feet high, setting the tone for the grandeur found throughout this home.
Graceful columns frame the formal dining room, which flows seamlessly into the two-story living room, offering beautiful views and abundant natural light.
An open-concept layout connects the kitchen, breakfast nook, and family room, which opens to a covered rear porch—perfect for indoor-outdoor entertaining.
The first-floor master suite is a private sanctuary, featuring a spacious sitting area and a luxurious bath with a jetted tub set in a bay window.
Upstairs, two staircases lead to three additional bedrooms and an optional bonus space, ideal for a game room or media area. Architectural details abound, including a vaulted family room ceiling reaching 16 feet and a library with a 14-foot vault, making this home as impressive as it is inviting.
