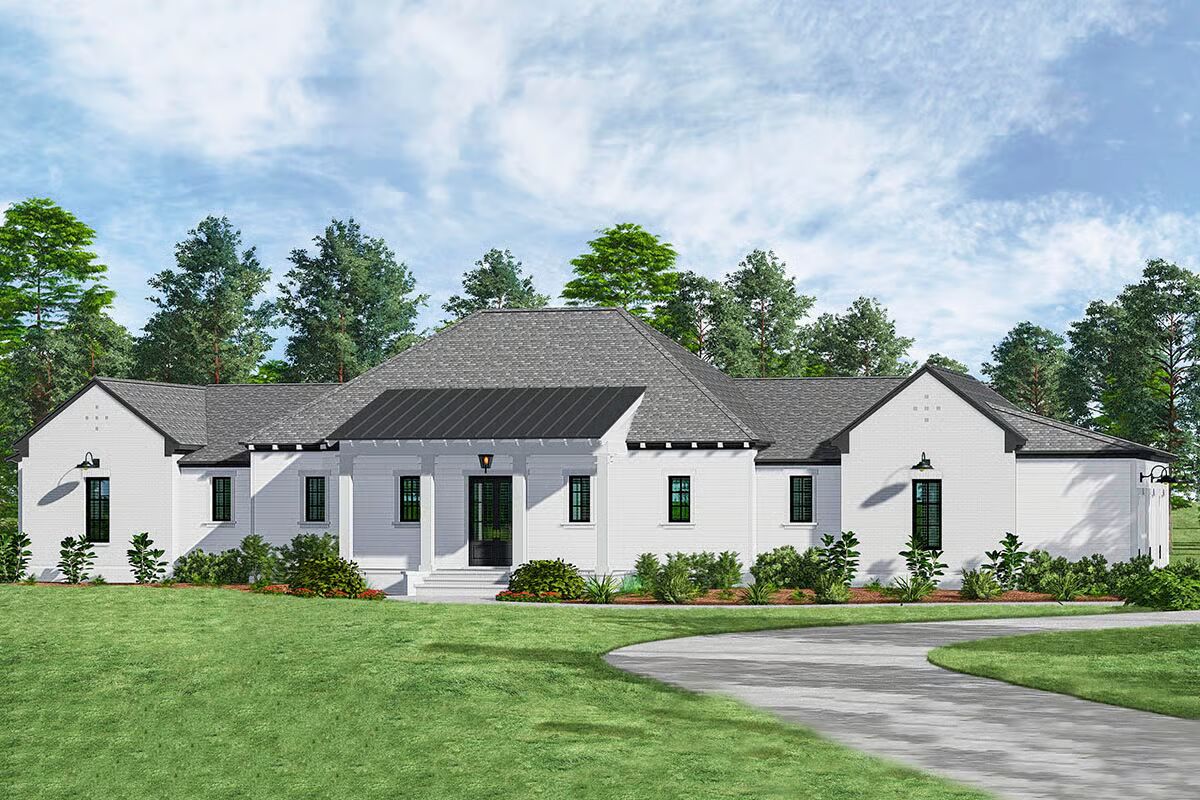
Specifications
- Area: 2,813 sq. ft.
- Bedrooms: 4
- Bathrooms: 3.5
- Stories: 1
- Garages: 3
Welcome to the gallery of photos for Superb One-level House with Large Covered Porch. The floor plan is shown below:
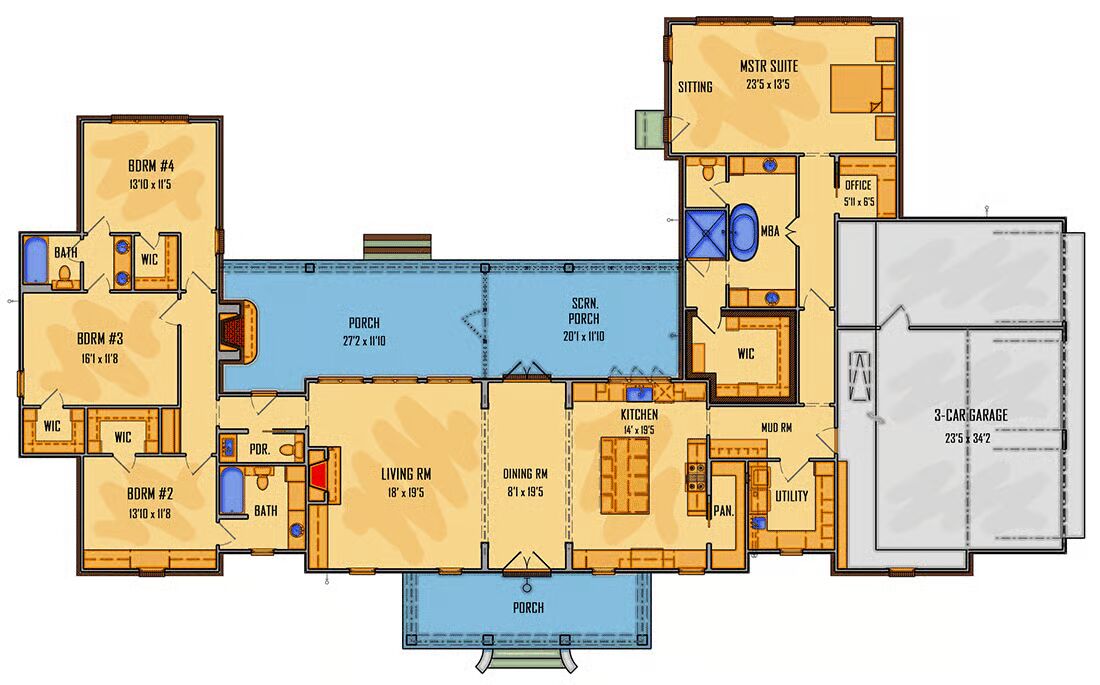
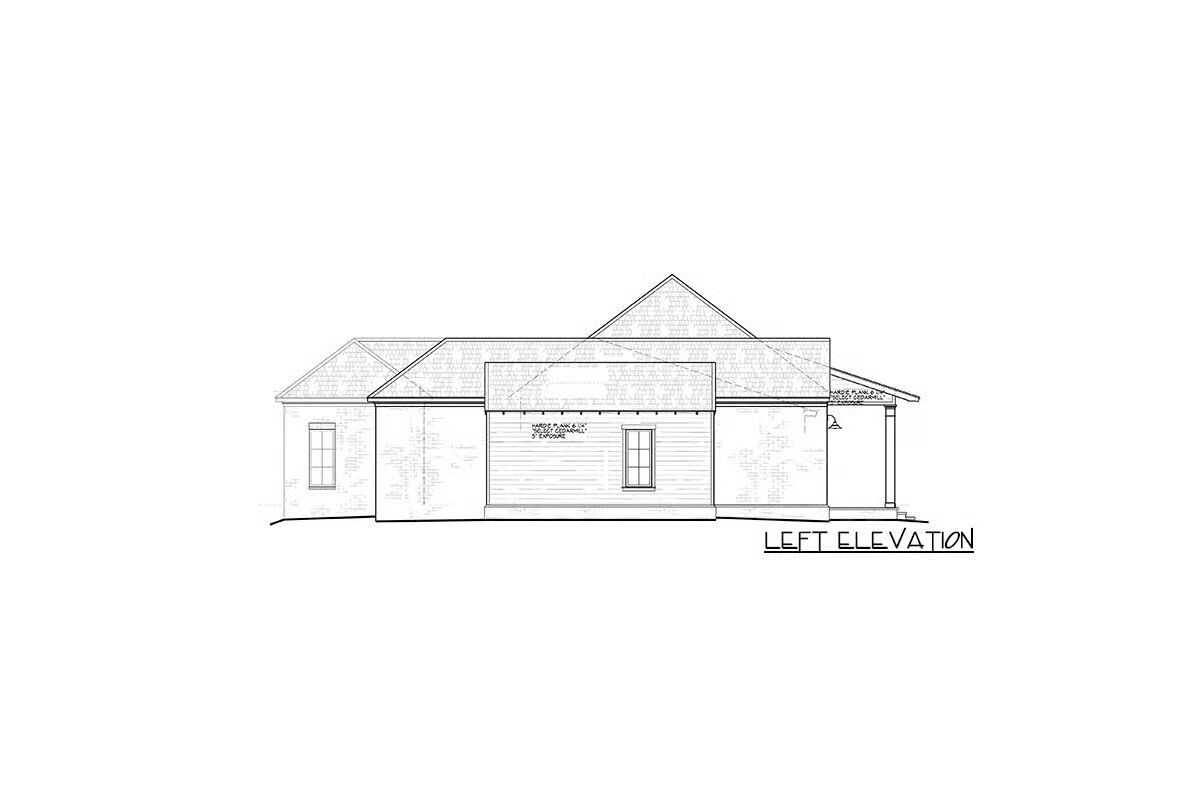
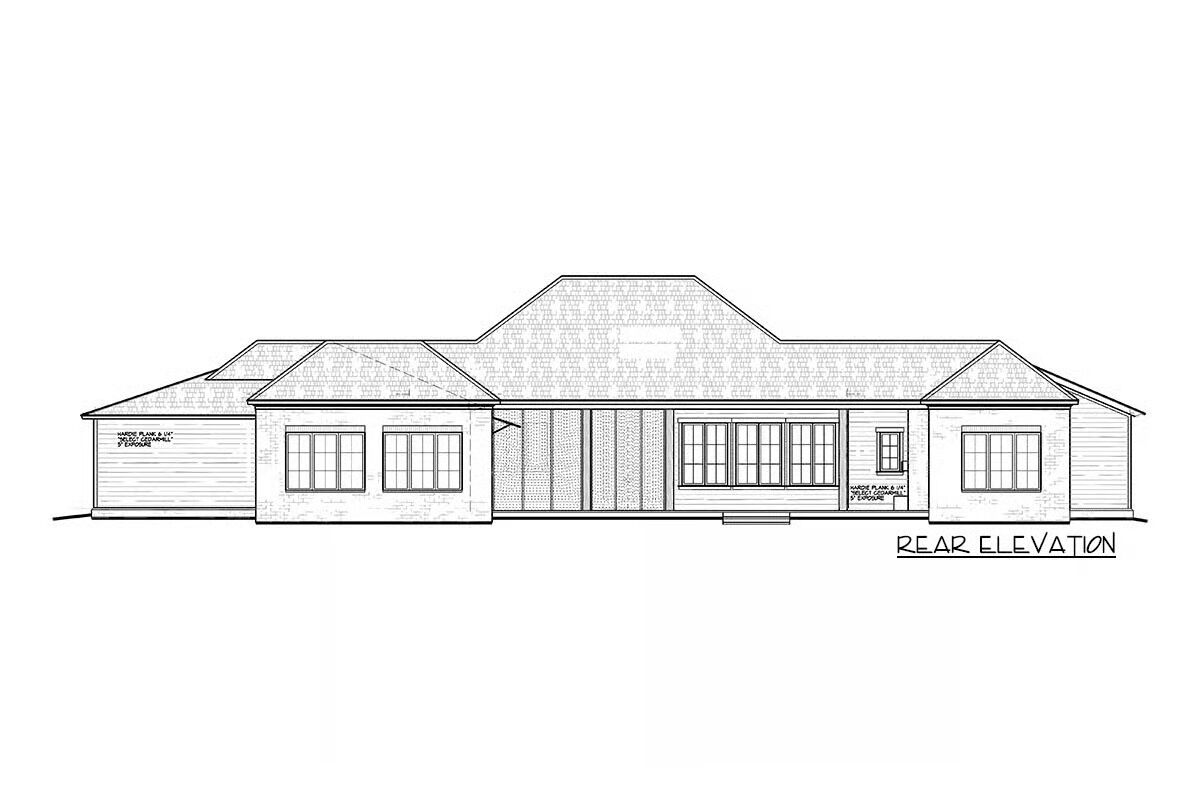
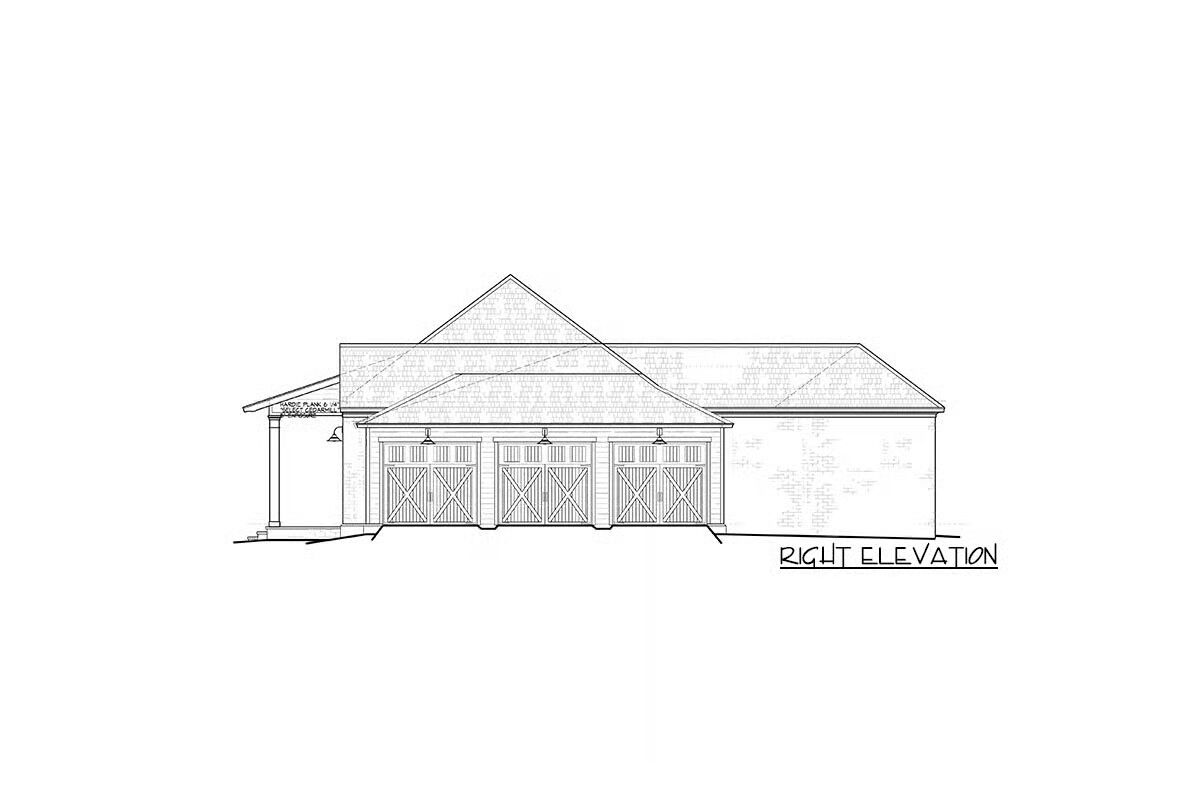

This one-level home blends modern style with functional design, highlighted by a shed-style metal roof that extends to a welcoming front porch.
Inside, the open-concept layout creates seamless sight lines between the living room, dining area, and kitchen, making it an ideal gathering space for family and friends. A partially screened back porch with a cozy fireplace extends the living space outdoors.
The private master suite occupies the right side of the home and features a sitting area, an office nook with a pocket door, and a spa-inspired 5-fixture bath.
Across the home, three additional bedrooms provide plenty of space—two connected by a Jack-and-Jill bath, while the third enjoys its own full bath.
Well-planned service areas, including a mudroom, walk-in pantry, and laundry room, ensure convenience for busy households. Offering comfort, style, and efficiency, this plan is perfectly suited for modern family living.
