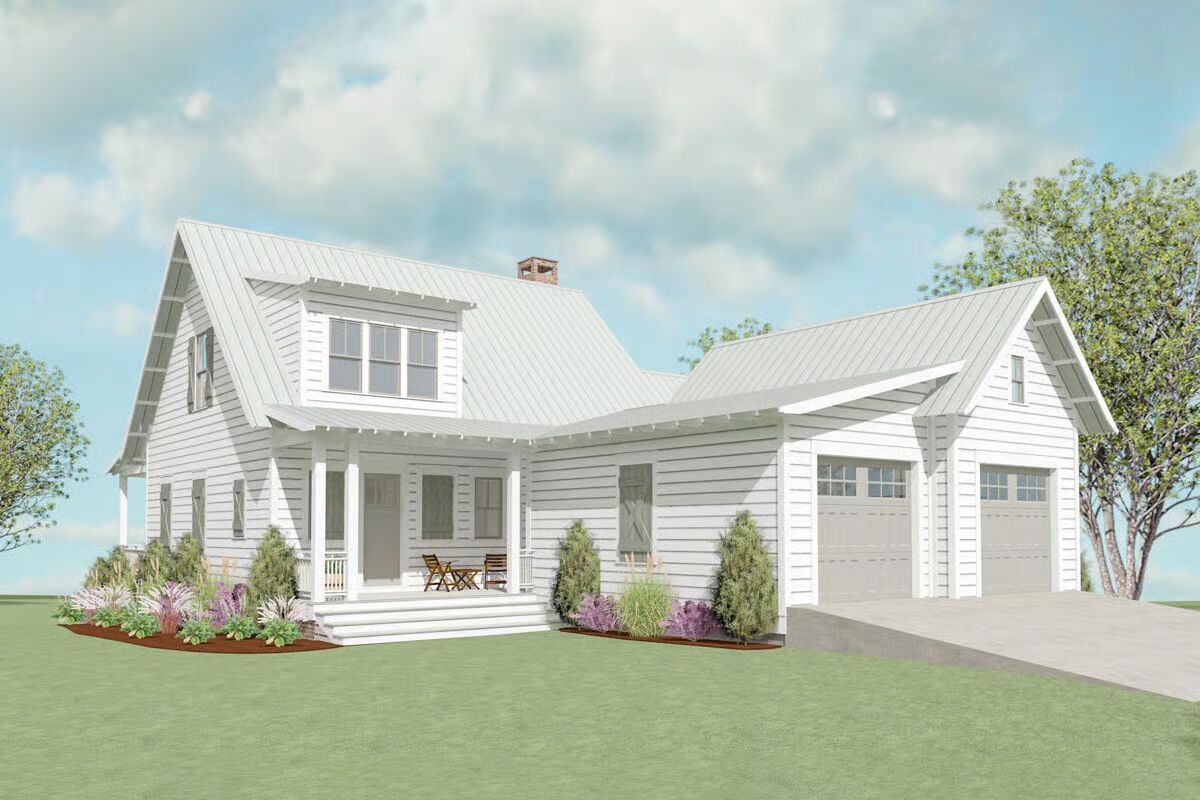
Specifications
- Area: 1,894 sq. ft.
- Bedrooms: 3
- Bathrooms: 2.5
- Stories: 2
- Garages: 2
Welcome to the gallery of photos for Exclusive Modern Farmhouse. The floor plans are shown below:
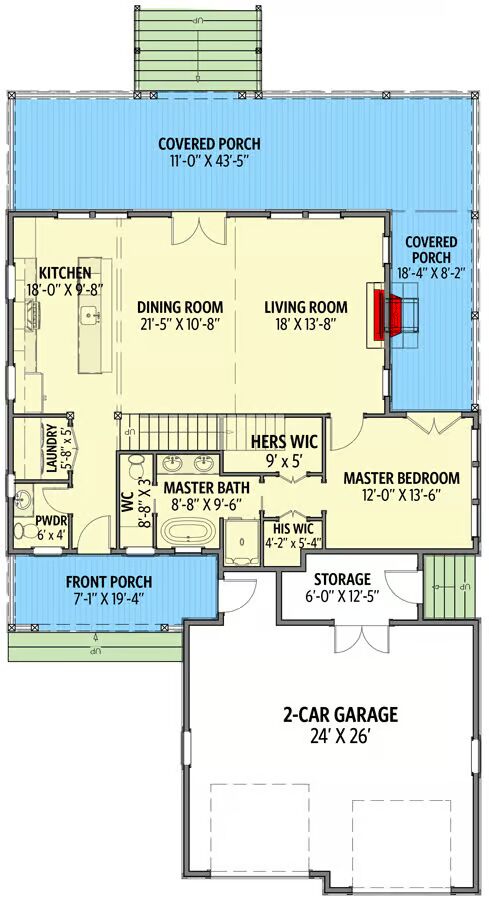
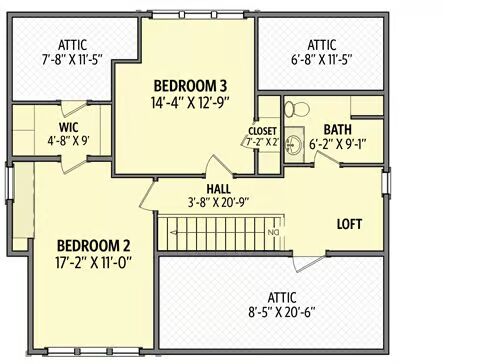
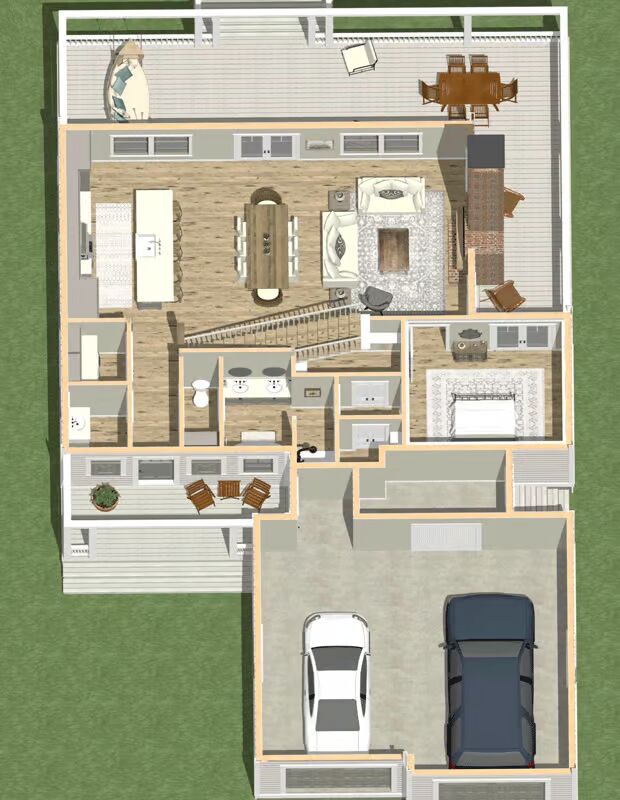
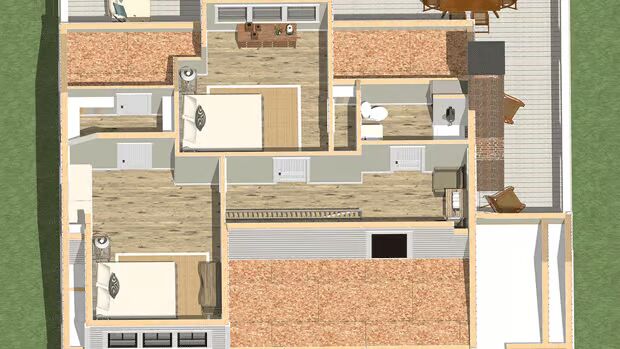
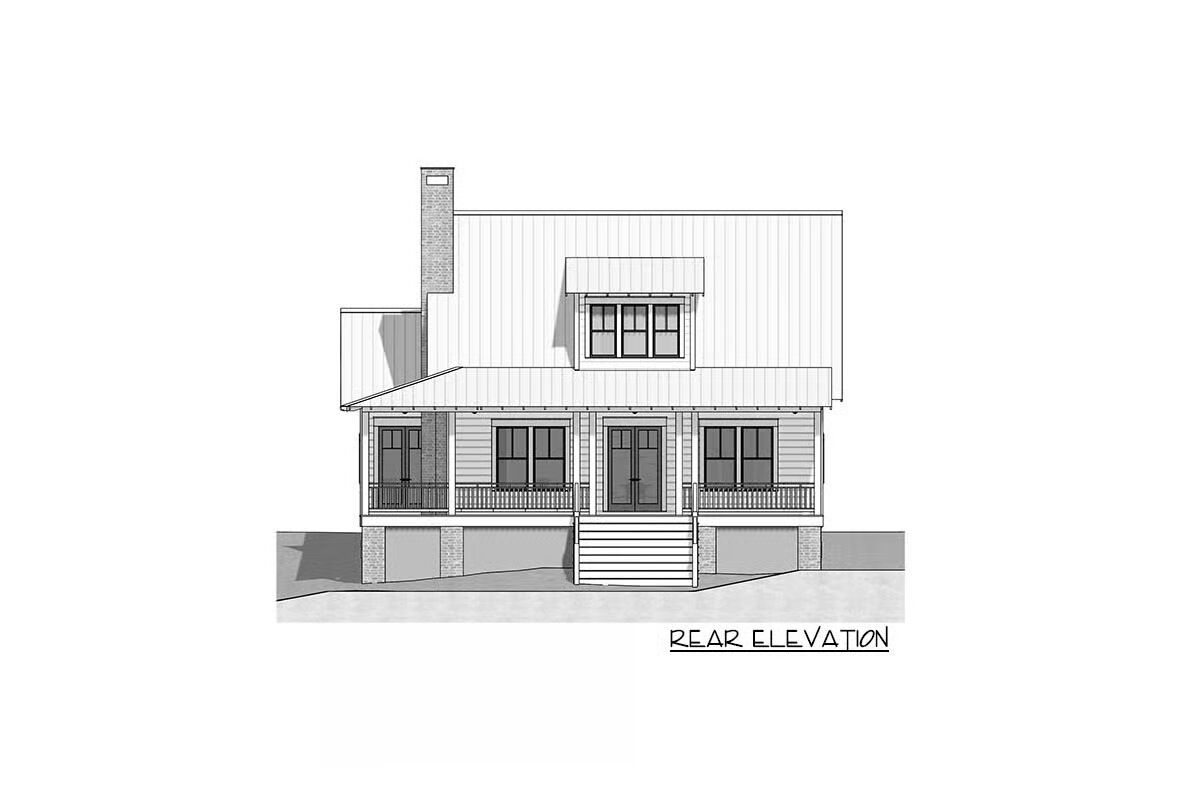
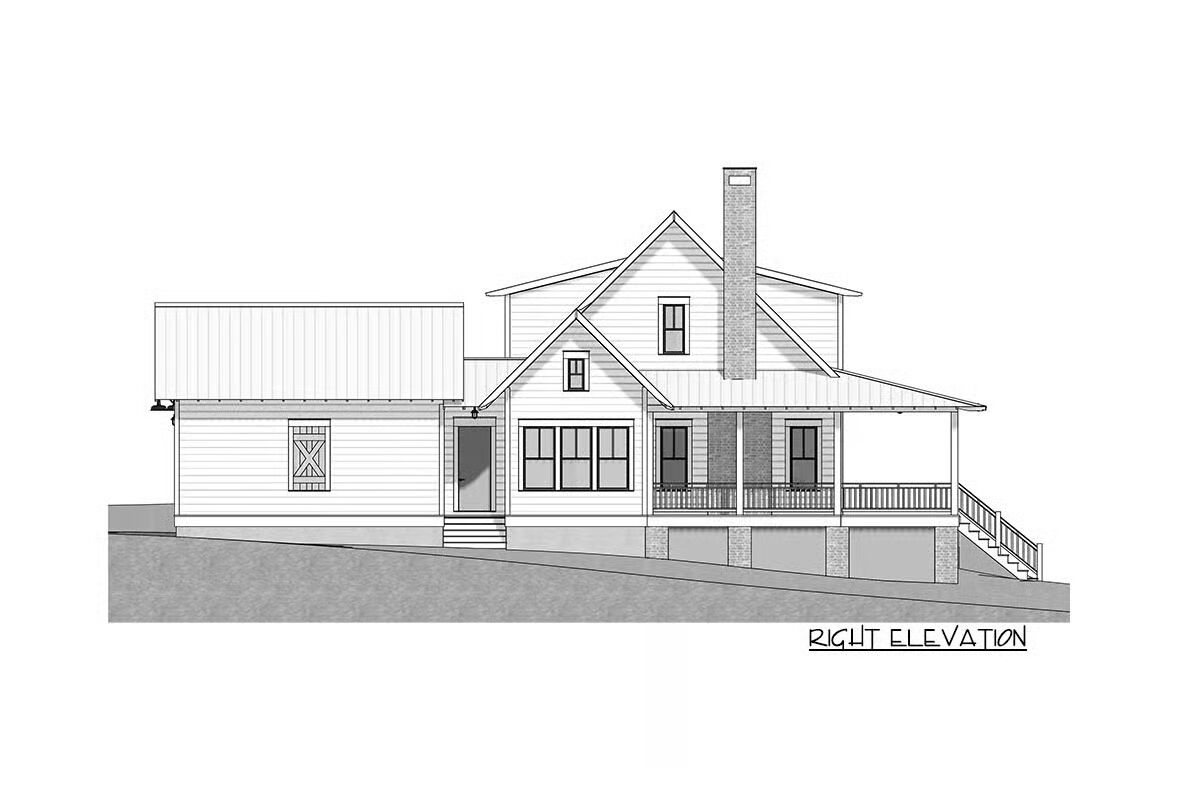

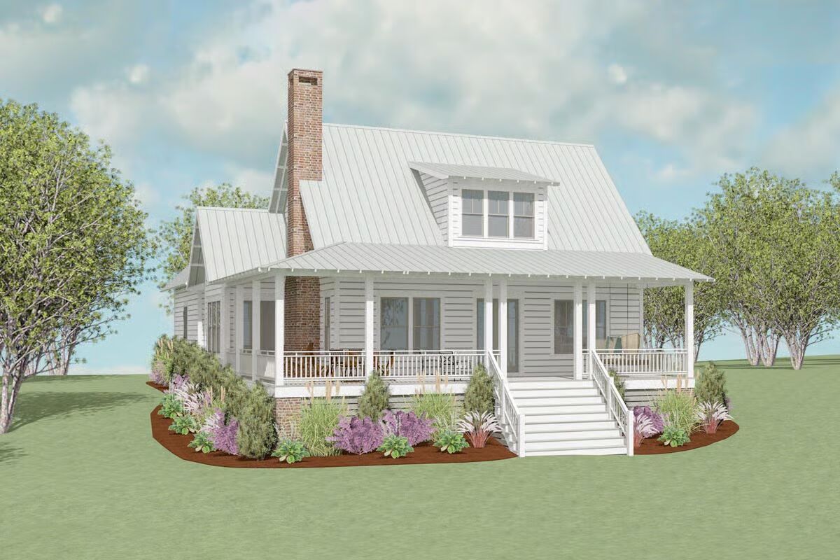
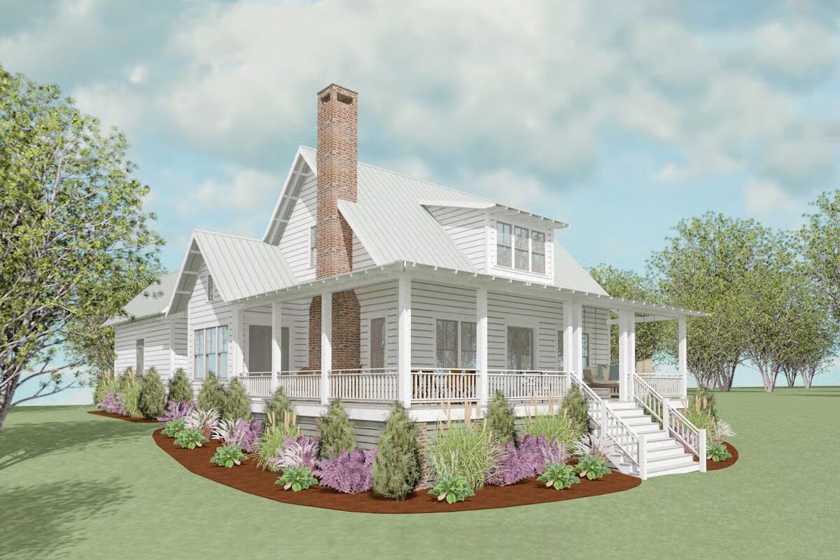
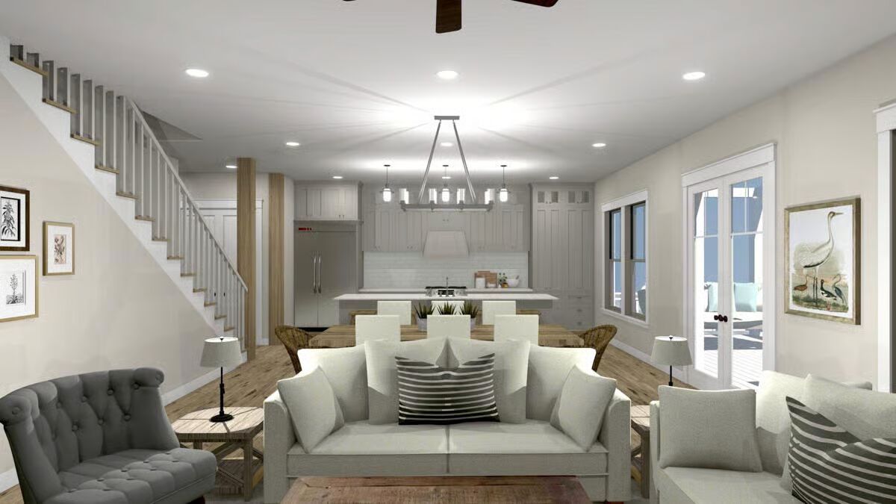
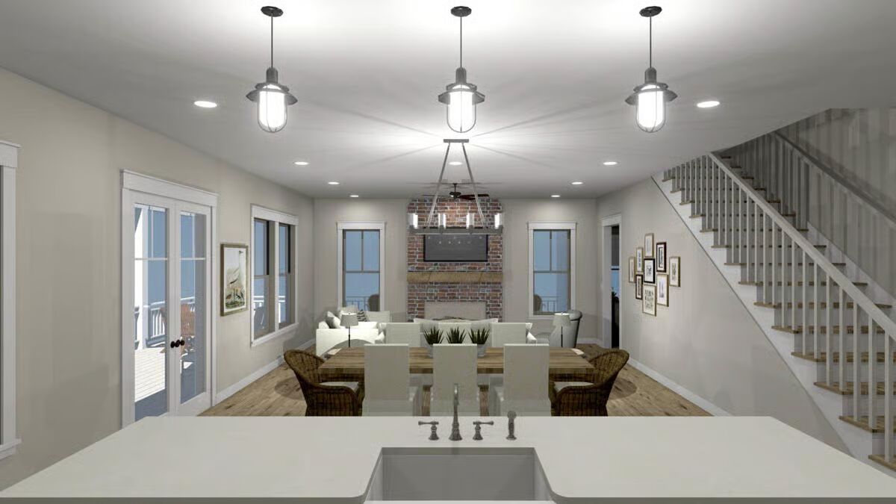
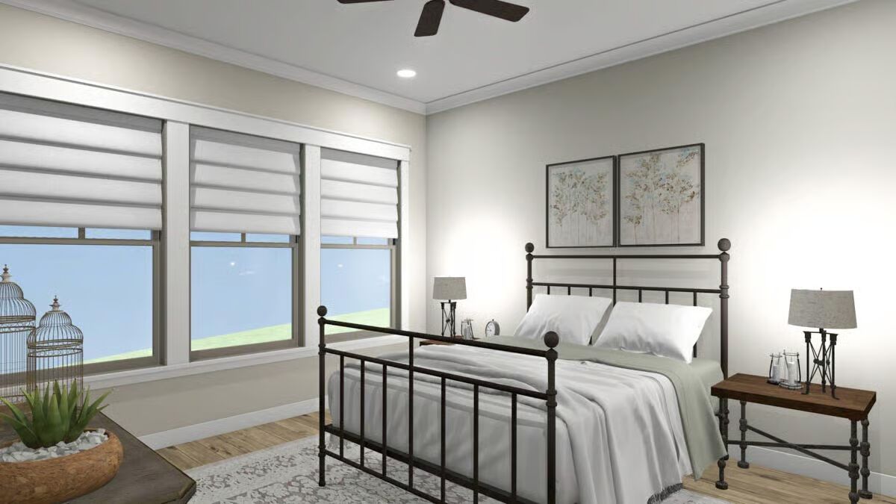
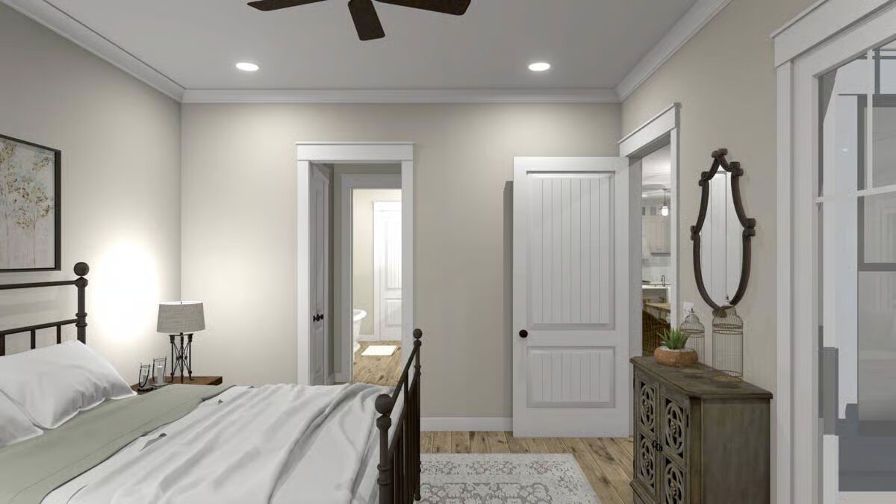
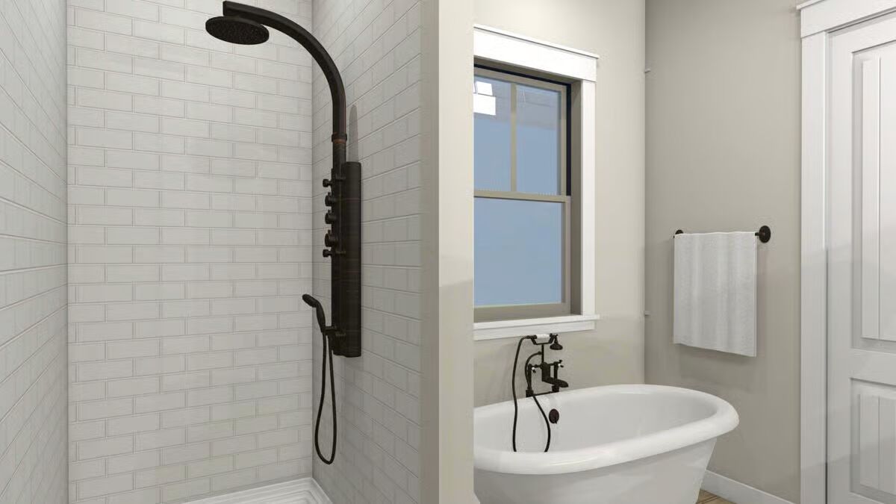
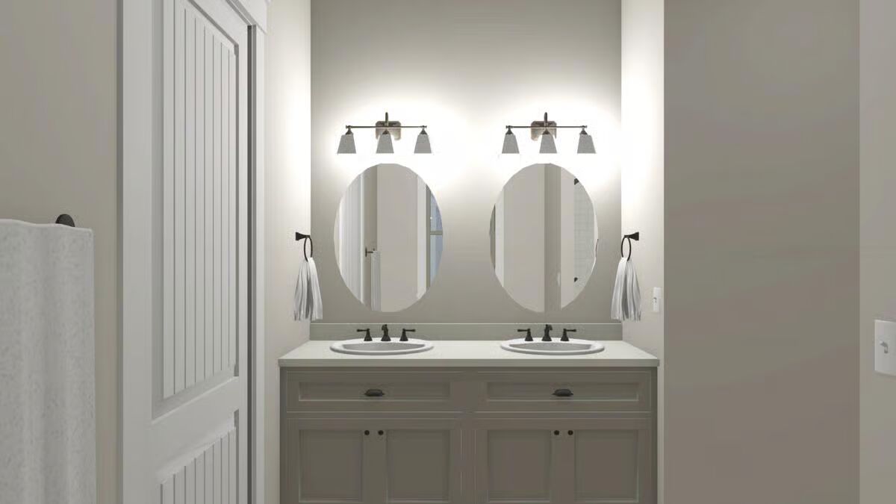
This charming 3-bedroom farmhouse blends timeless design with modern comfort, featuring a classic clapboard exterior, metal roof, welcoming covered front porch, and a 2-car garage with extra storage.
Inside, the open-concept floor plan creates an inviting space for everyday living and entertaining. A cozy fireplace anchors the living room and can be enjoyed from the kitchen and dining area, while the oversized island makes the kitchen a true centerpiece for gatherings.
The main-floor master suite offers a private retreat with dual closets, a spa-like 5-piece bath, and direct access to the covered back porch. Upstairs, two additional bedrooms share a full bath and are joined by a versatile loft space.
Designed for both charm and function, this farmhouse plan delivers the perfect balance of modern convenience and classic appeal.
