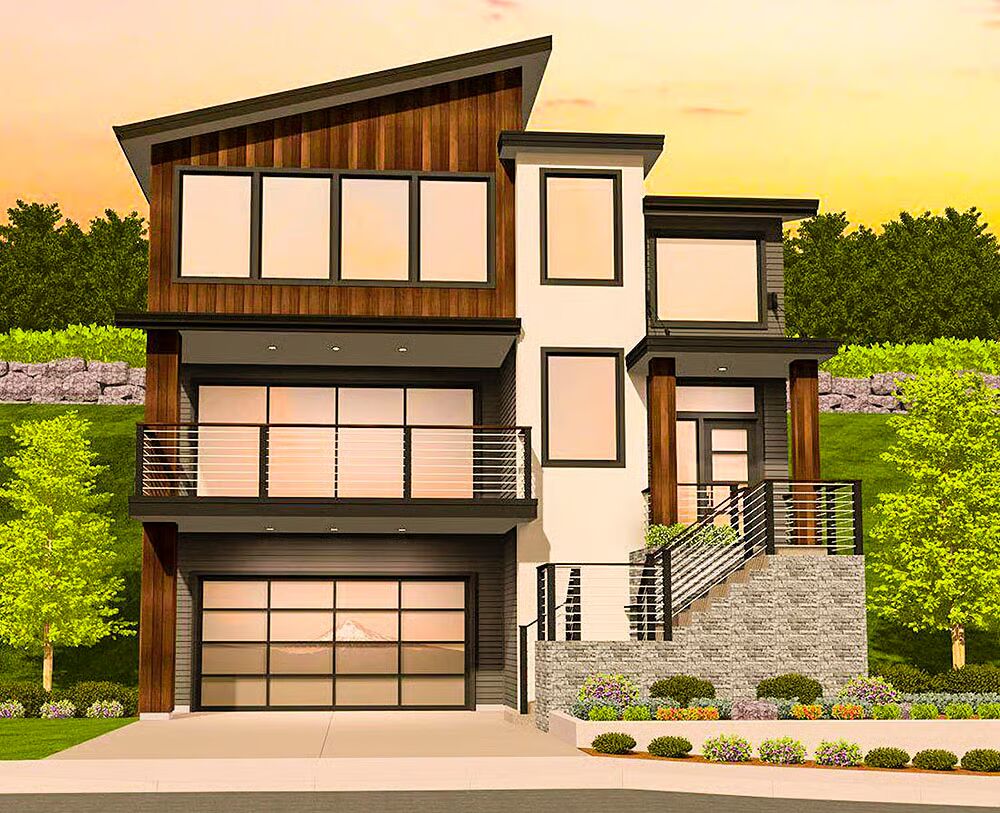
Specifications
- Area: 3,033 sq. ft.
- Bedrooms: 3
- Bathrooms: 2.5+
- Stories: 2
- Garages: 2
Welcome to the gallery of photos for Modern House for a Sloping Lot. The floor plans are shown below:
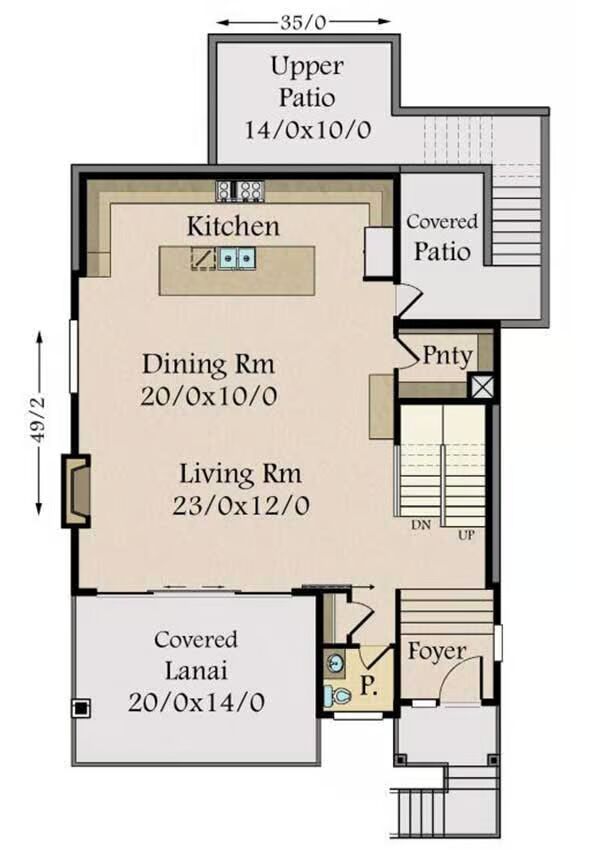
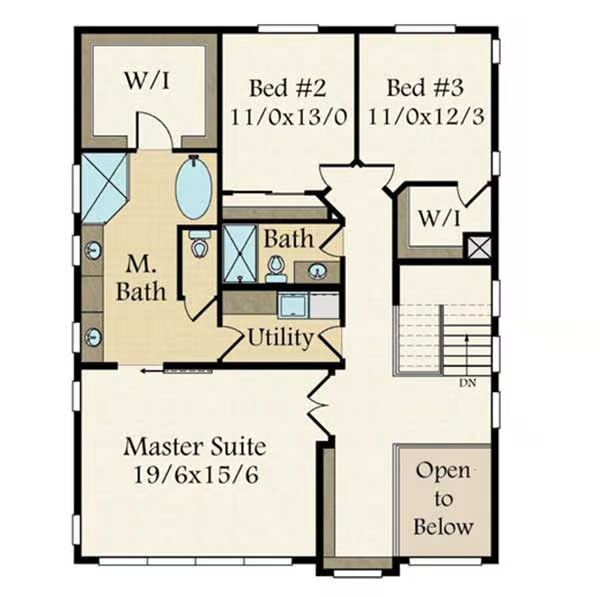
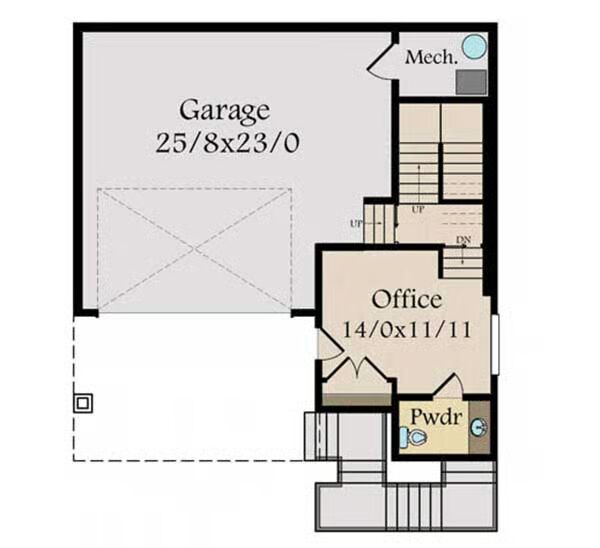
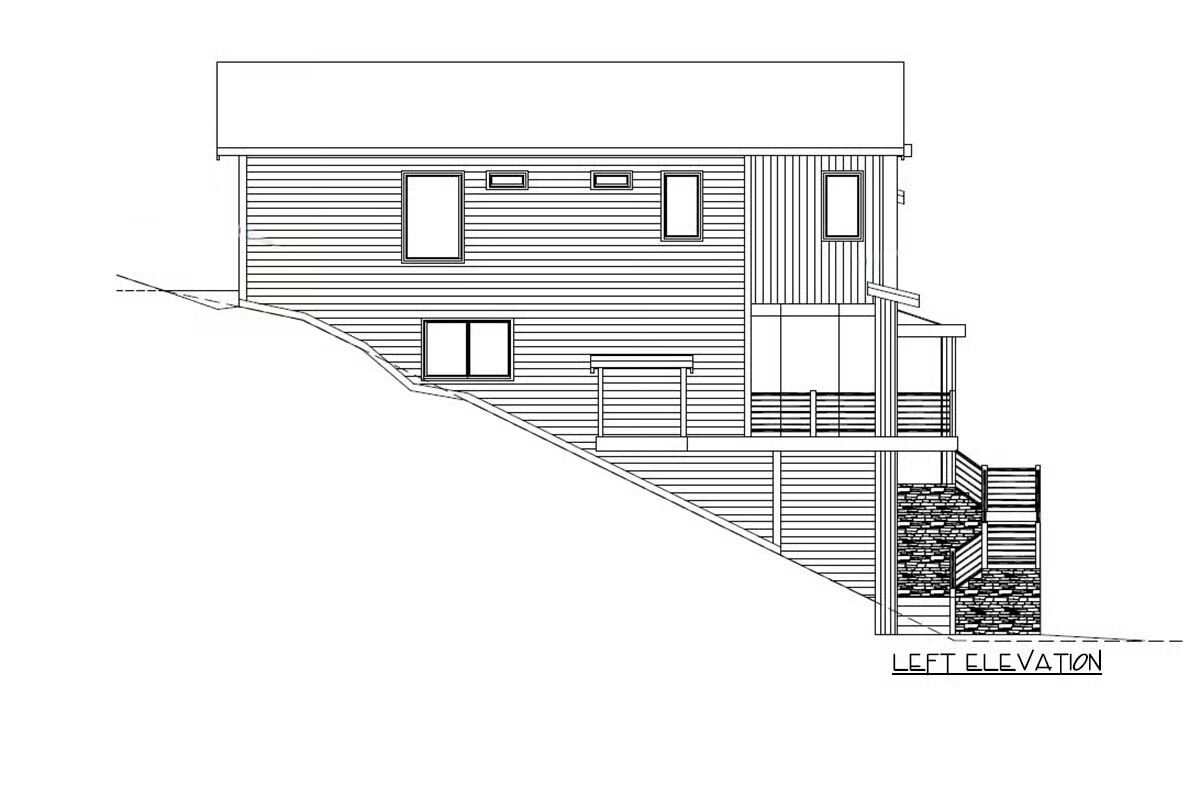
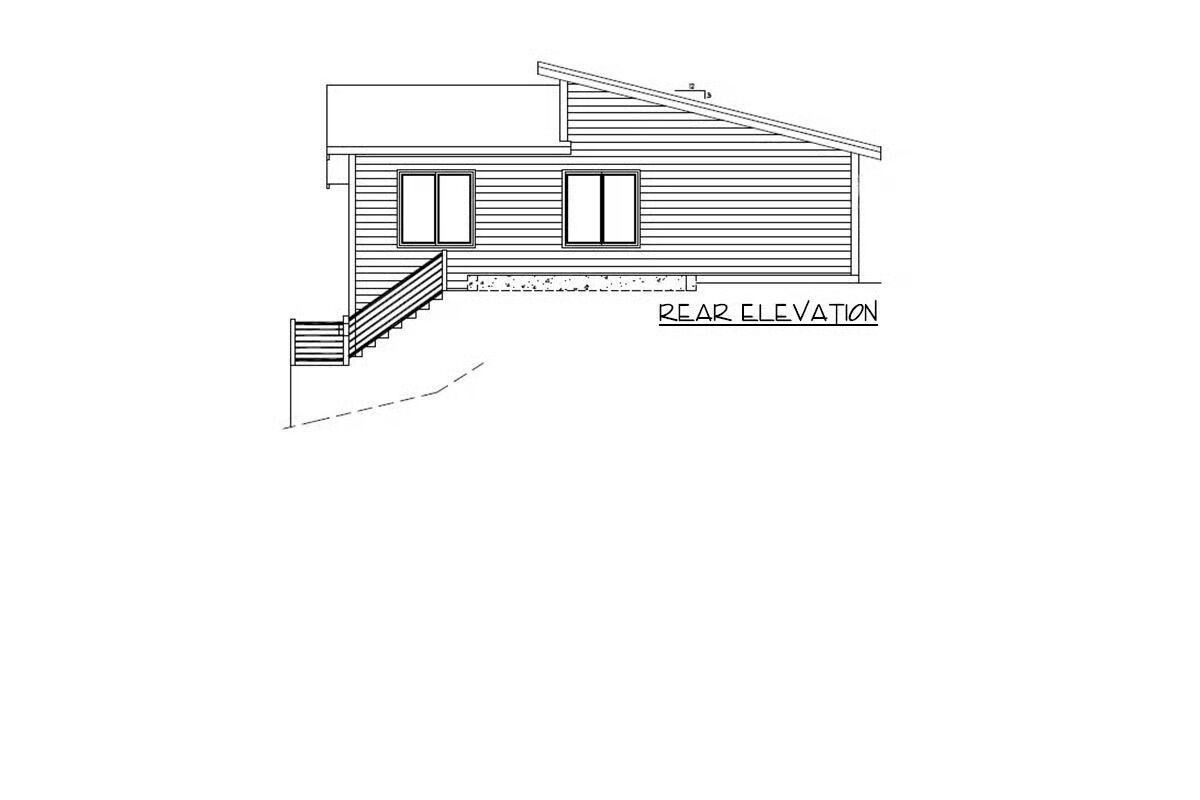
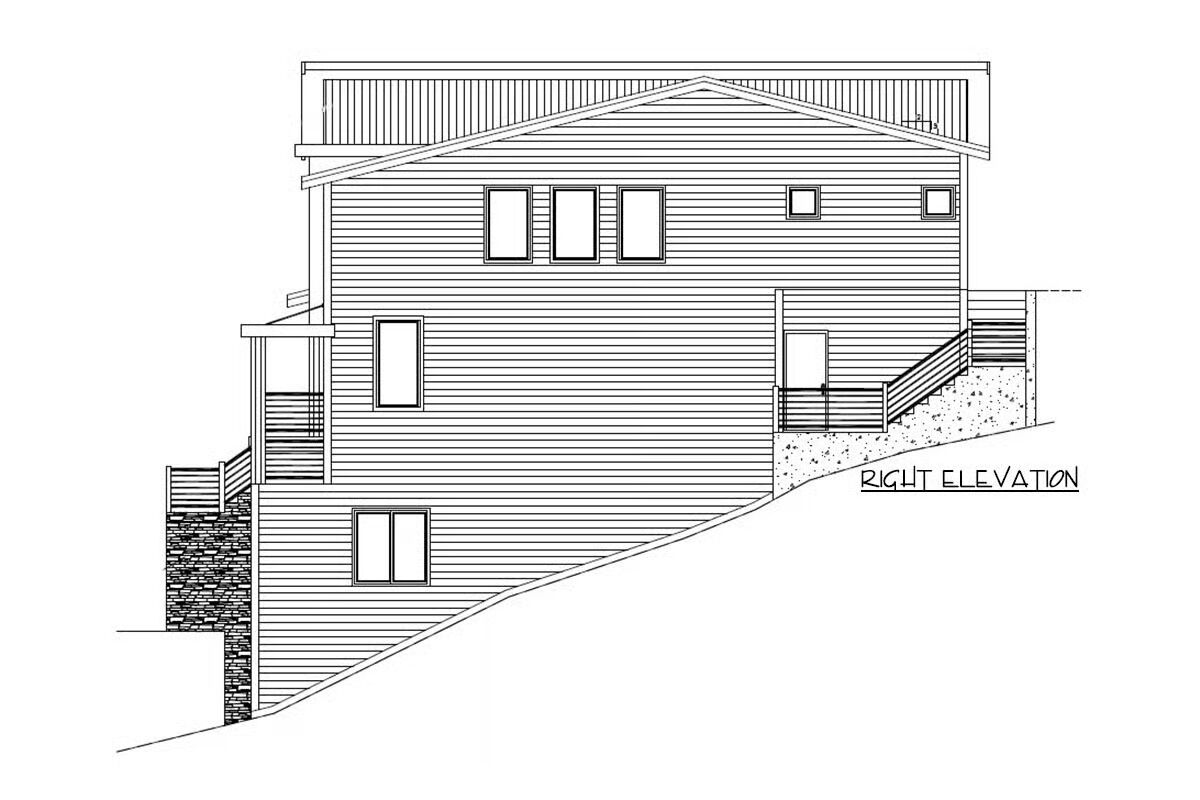

This contemporary home is perfectly suited for a narrow sloping lot, offering stylish design and efficient use of space across multiple levels.
From the garage entry, ascend three steps to a landing that introduces a sunken home office with powder room—an ideal setup for remote work or quiet study.
The second level features an open-concept main living area, where the great room, dining, and kitchen flow seamlessly together. Large sliding glass doors extend the living space to a covered front lanai, perfect for entertaining or relaxing outdoors.
The top floor is dedicated to the private sleeping quarters. The master suite, accessed through double doors, serves as a serene retreat. For added convenience, the upper-level laundry room connects directly to the master bathroom, simplifying daily routines.
Stylish, functional, and designed to maximize views, this modern plan is ideal for today’s lifestyle.
