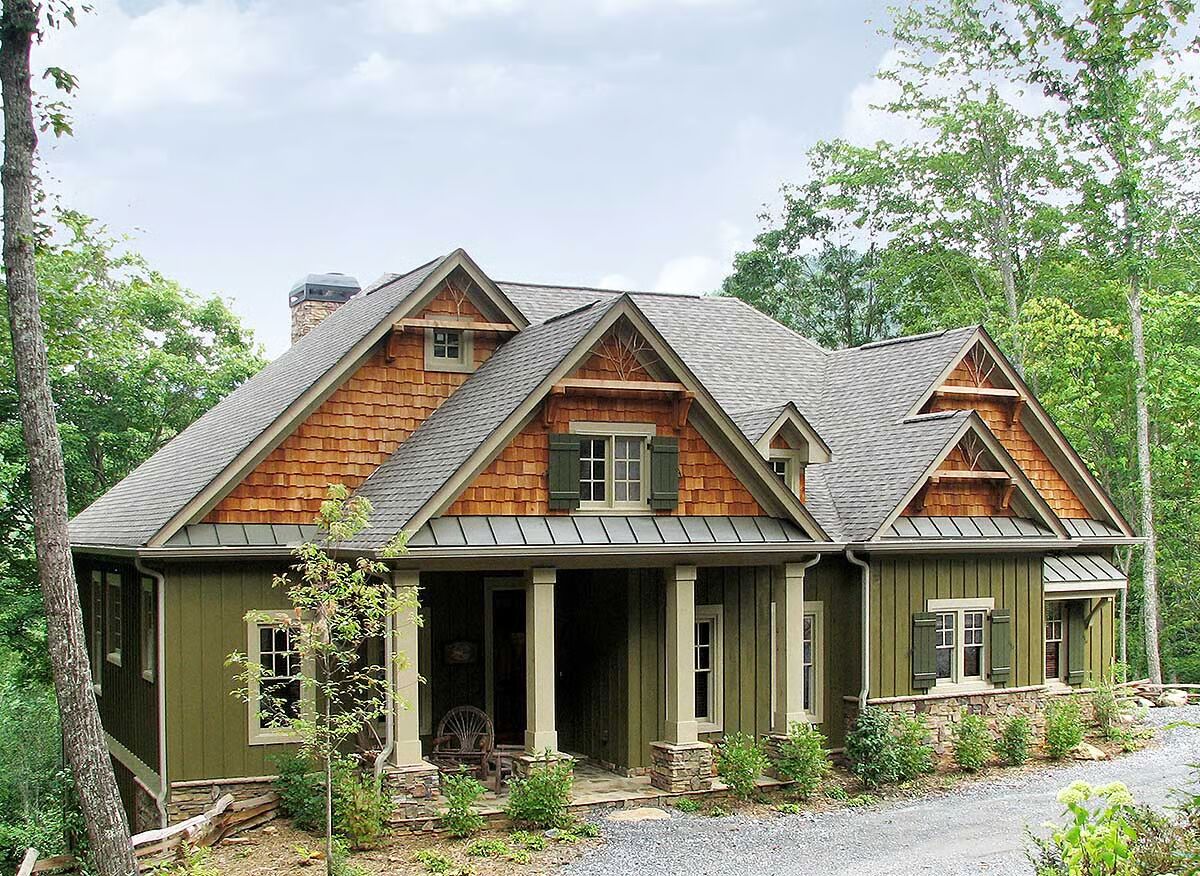
Specifications
- Area: 1,972 sq. ft.
- Bedrooms: 2-4
- Bathrooms: 3-4
- Stories: 1
Welcome to the gallery of photos for Mountain Lodge with Views. The floor plans are shown below:
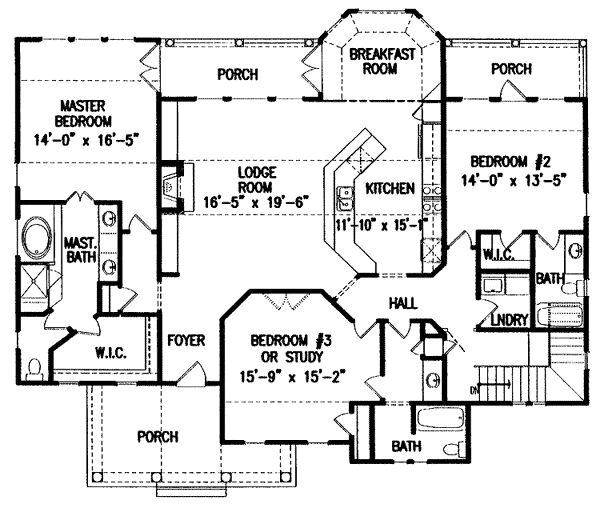
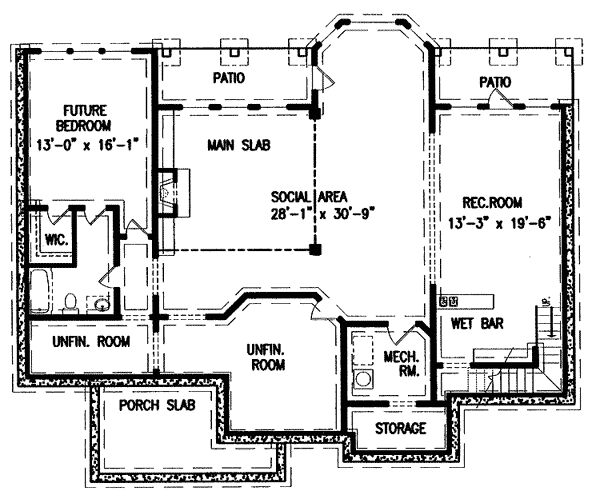

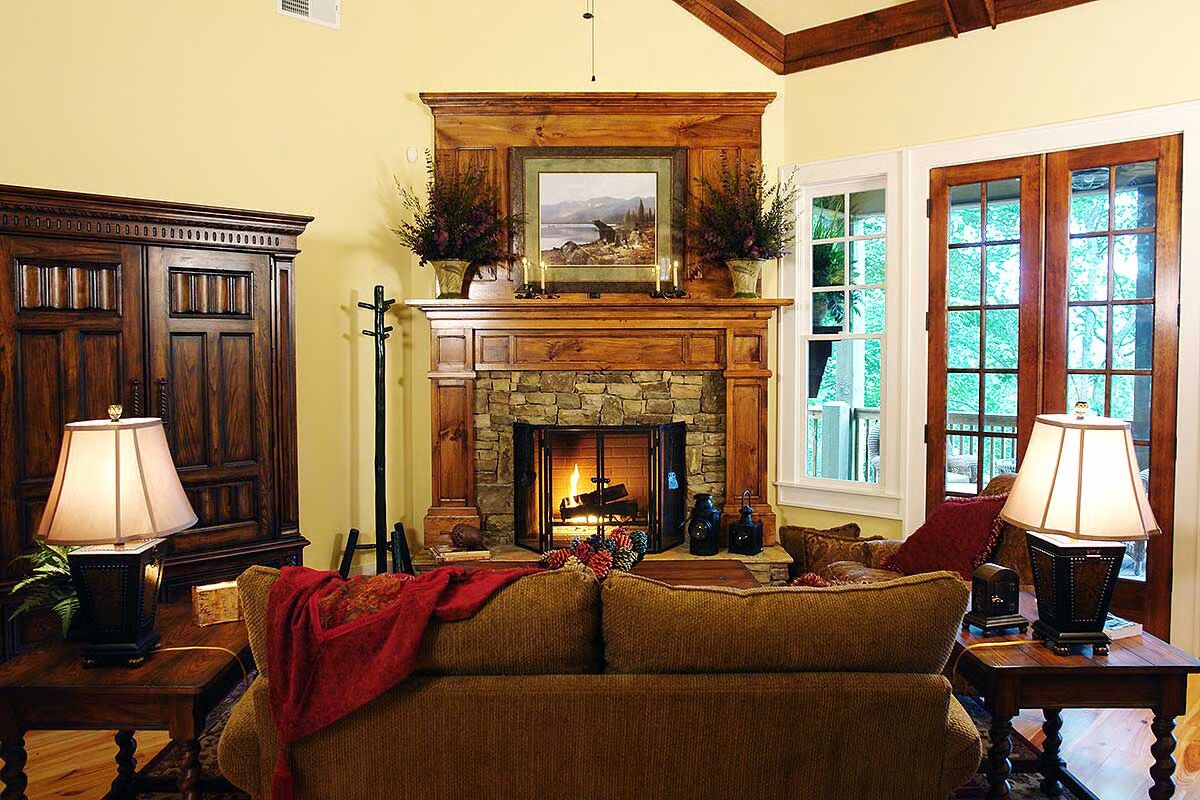
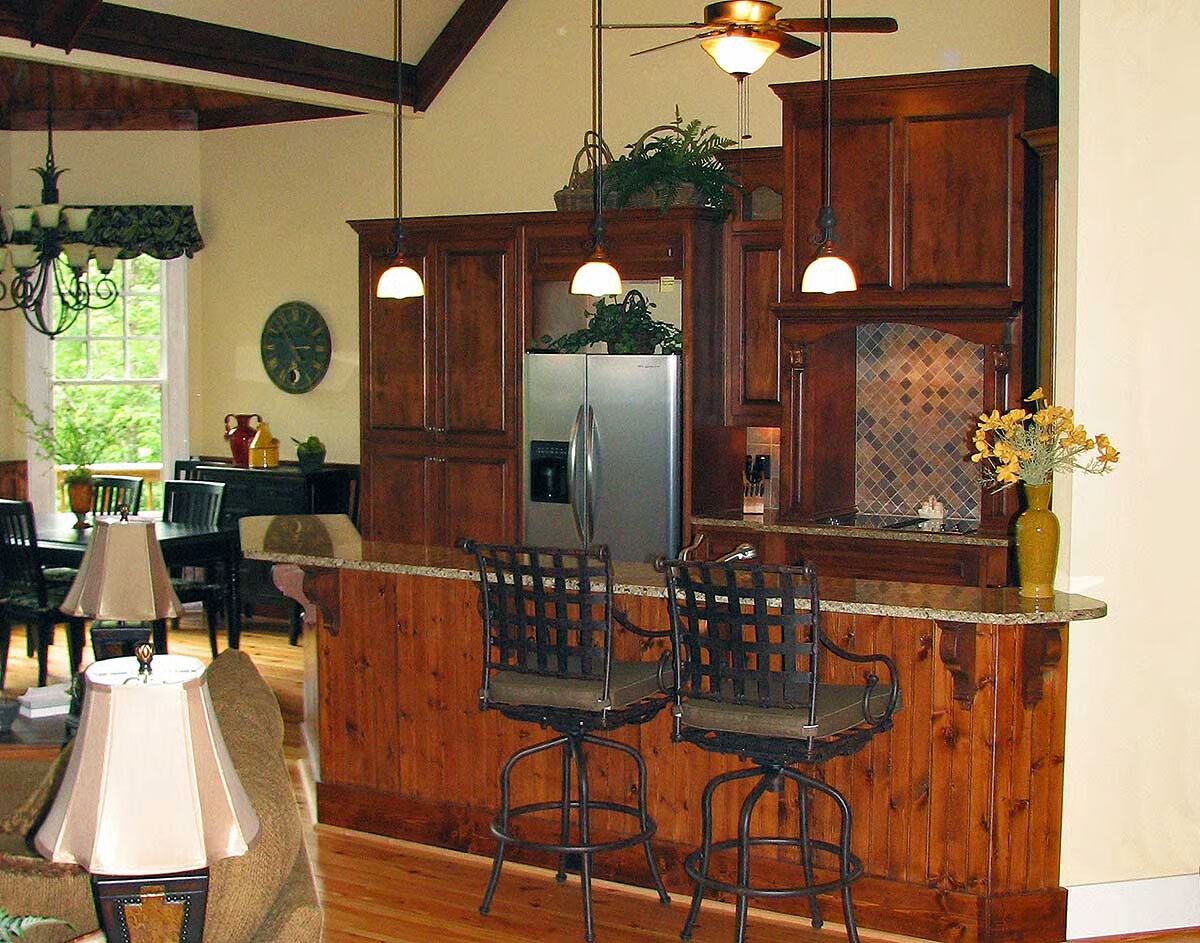
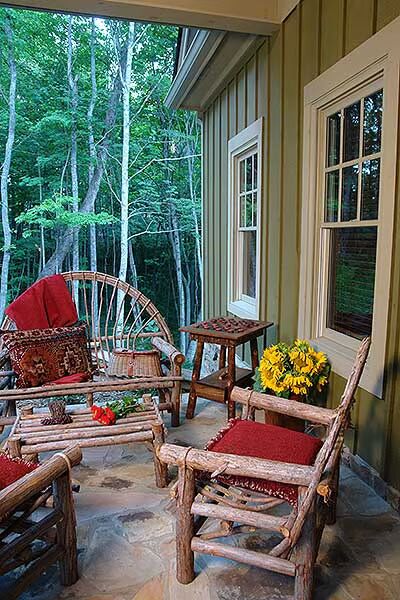
Craftsman Lodge-Style Home with Outdoor Living Spaces – A charming craftsman exterior and welcoming covered front porch set the tone for this rustic-inspired home.
Inside, the vaulted lodge room creates a warm gathering space highlighted by a corner fireplace and open views into the kitchen. The bayed breakfast room, surrounded by windows on three sides, offers the perfect spot for casual dining.
Outdoor living is a true highlight, with rear covered porches and an outdoor fireplace, as well as a private deck off the main-level master suite.
The lower level expands your living space with an additional bedroom and a flexible recreation area, perfect for entertaining or relaxing.
