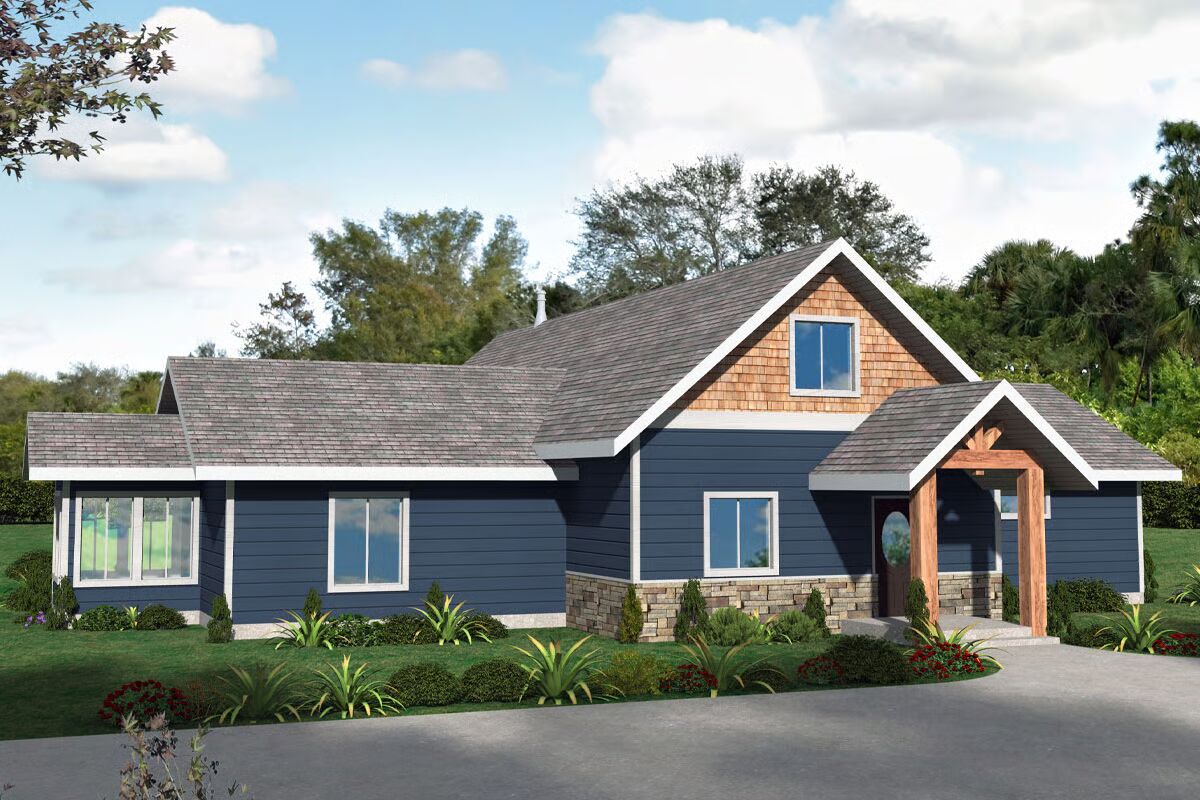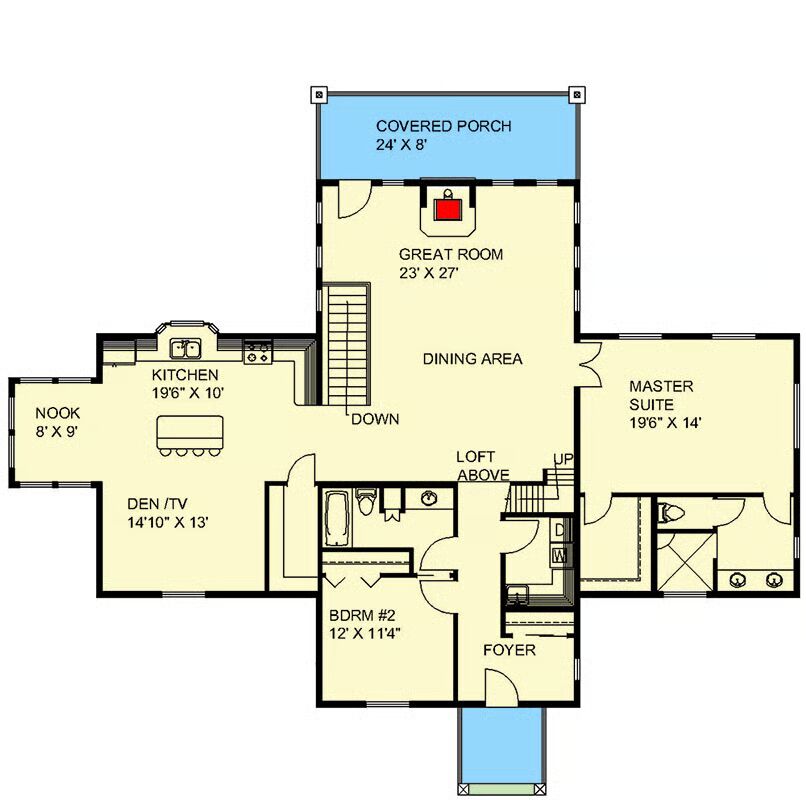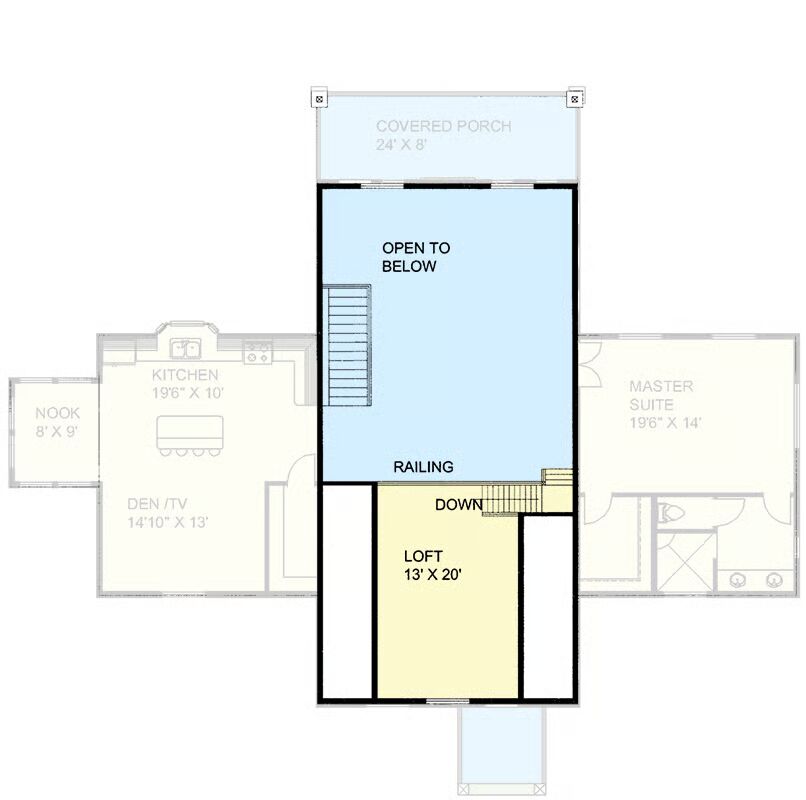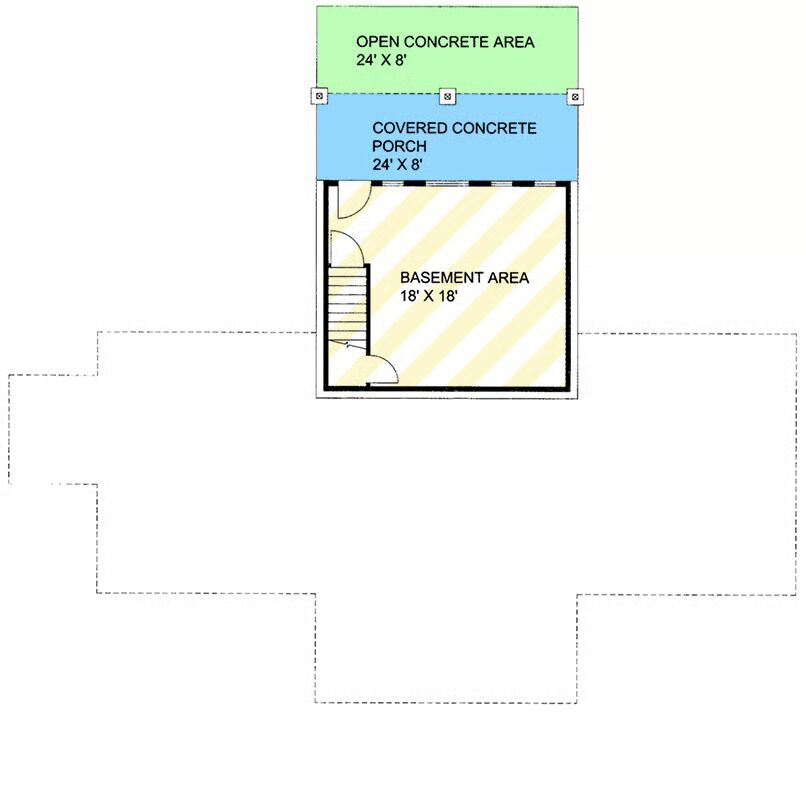
Specifications
- Area: 2,959 sq. ft.
- Bedrooms: 2
- Bathrooms: 2
- Stories: 2
Welcome to the gallery of photos for Craftsman House with Loft – 2959 Sq Ft. The floor plans are shown below:




This beautifully designed Craftsman-style home provides 2,959 sq. ft. of heated living space, featuring 2 bedrooms and 2 full baths.
The thoughtfully planned layout combines generous open living areas with private retreats, making it ideal for both everyday comfort and entertaining. Classic Craftsman detailing adds curb appeal, while the interior delivers the space and flexibility to fit your lifestyle.
You May Also Like
Lake House with Cathedral Ceilings Above the Open Concept Kitchen and Great Room (Floor Plans)
Craftsman Ranch with Open-Concept Living Space and Flex Room (Floor Plans)
4-Bedroom Country Farmhouse with Expansive Porches (Floor Plans)
Double-Story, 3-Bedroom The Creston: Relaxed Farmhouse (Floor Plans)
Single-Story, 2-Bedroom Modern Hill Country House with Lower Level Expansion (Floor Plans)
4-Bedroom Modern Farmhouse Ranch with Impressive Primary Suite (Floor Plans)
3-Bedroom Family Craftsman Style House (Floor Plans)
Double-Story, 3-Bedroom Traditional House Under 2,400 Square Feet (Floor Plans)
Single-Story, 3-Bedroom Silverton E Farmhouse (Floor Plans)
2-Bedroom Cedar Heights House (Floor Plans)
Single-Story, 2-Bedroom Contemporary House with Mudroom (Floor Plans)
Double-Story, 4-Bedroom The Peppermill: Elegant Brick Farmhouse (Floor Plans)
Craftsman with Wrap-Around Porch (Floor Plans)
3-Bedroom 2199 Sq Ft Country House with Walk-in Kitchen Pantry (Floor Plans)
Impressive Modern Farmhouse with In-Law Suite (Floor Plans)
4-Bedroom 3106 Sq Ft Ranch with Mud Room (Floor Plans)
Modern Mountain House with Study and Open-Concept Living Space (Floor Plans)
2-Bedroom, Country House with Fireplace (Floor Plans)
3-Bedroom Southern Trace Ranch Style House (Floor Plans)
Single-Story, 3-Bedroom The Baskerville: Elegant features adorn the European inspired house (Floor P...
Single-Story, 3-Bedroom Mountain Craftsman House With Bonus Room Option (Floor Plan)
Double-Story, 4-Bedroom The Collier: Huge Loft Space (Floor Plans)
3-Bedroom French Country Beauty (Floor Plans)
Mountain Craftsman Home With Owner's Suite, Bonus Room & 3-Car Garage (Floor Plans)
4-Bedroom 26-Foot-Wide Modern House Under 1900 Square Feet (Floor Plans)
Single-Story, 4-Bedroom The Evangeline: Charming Craftsman House (Floor Plans)
4-Bedroom Meadow Lane Cottage (Floor Plans)
Single-Story, 2-Bedroom Exclusive Craftsman Ranch with Optional Lower Level (Floor Plans)
Single-Story, 3-Bedroom Rollinsford (Floor Plan)
Double-Story, 4-Bedroom Modern Farmhouse With Split 3-Car Garage (Floor Plans)
3-Bedroom The Gasden: Traditional House (Floor Plans)
Double-Story, 3-Bedroom Westfield House (Floor Plans)
Double-Story, 4-Bedroom Magnificent Modern Farmhouse with Sunroom (Floor Plans)
Single-Story, 3-Bedroom Exclusive Country Cottage with Split Bedrooms and a Flex Room (Floor Plan)
3-Bedroom Chestnut Falls Cottage (Floor Plans)
4-Bedroom The Oakmont (Floor Plans)
