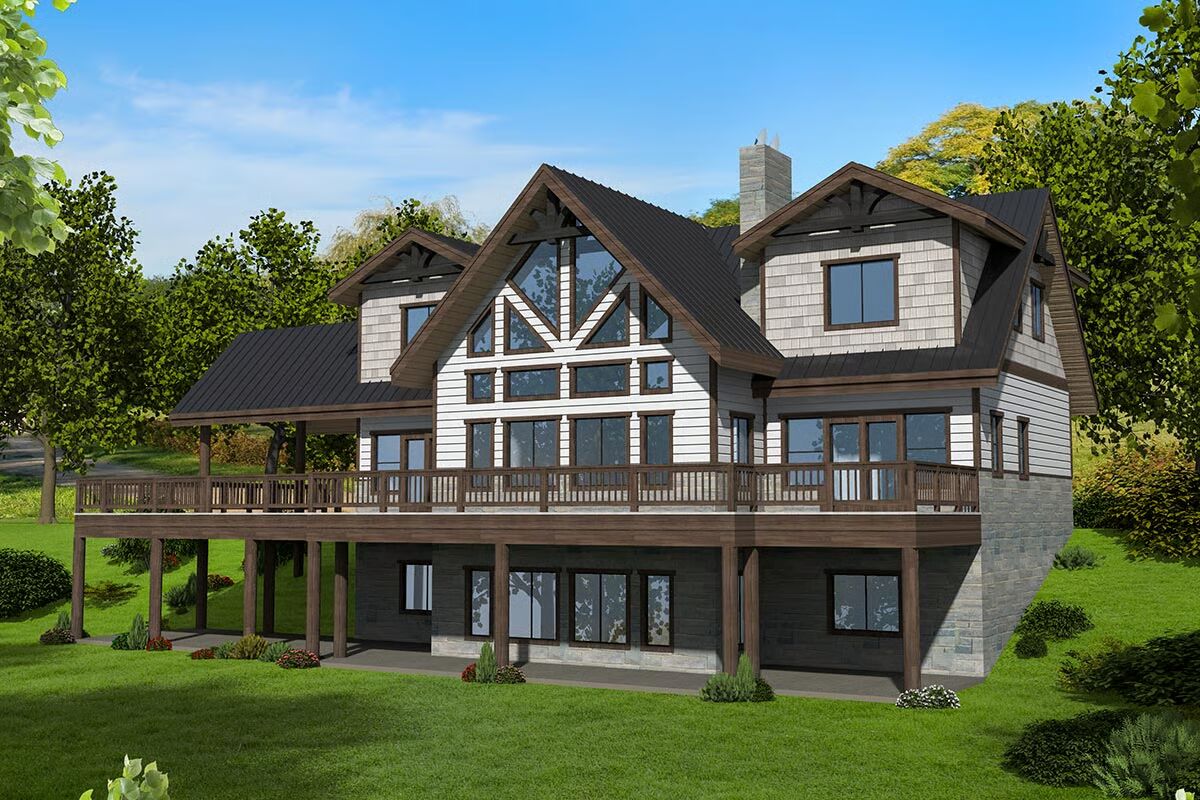
Specifications
- Area: 4,641 sq. ft.
- Bedrooms: 4
- Bathrooms: 4.5
- Stories: 2
Welcome to the gallery of photos for Rustic Country Home with Home Office and Sauna. The floor plans are shown below:
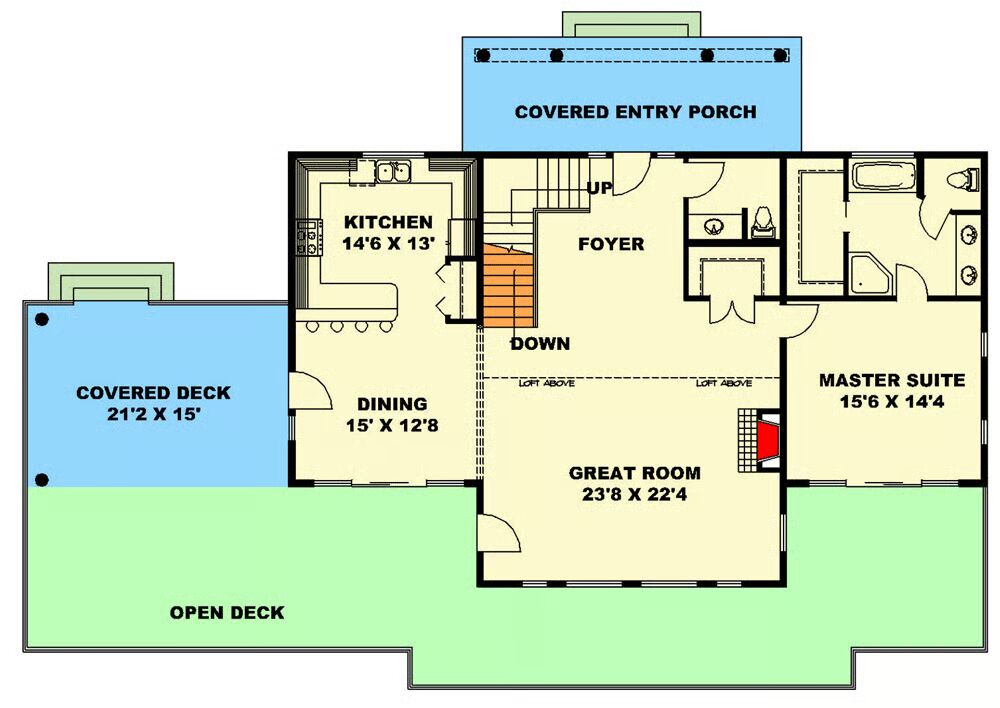
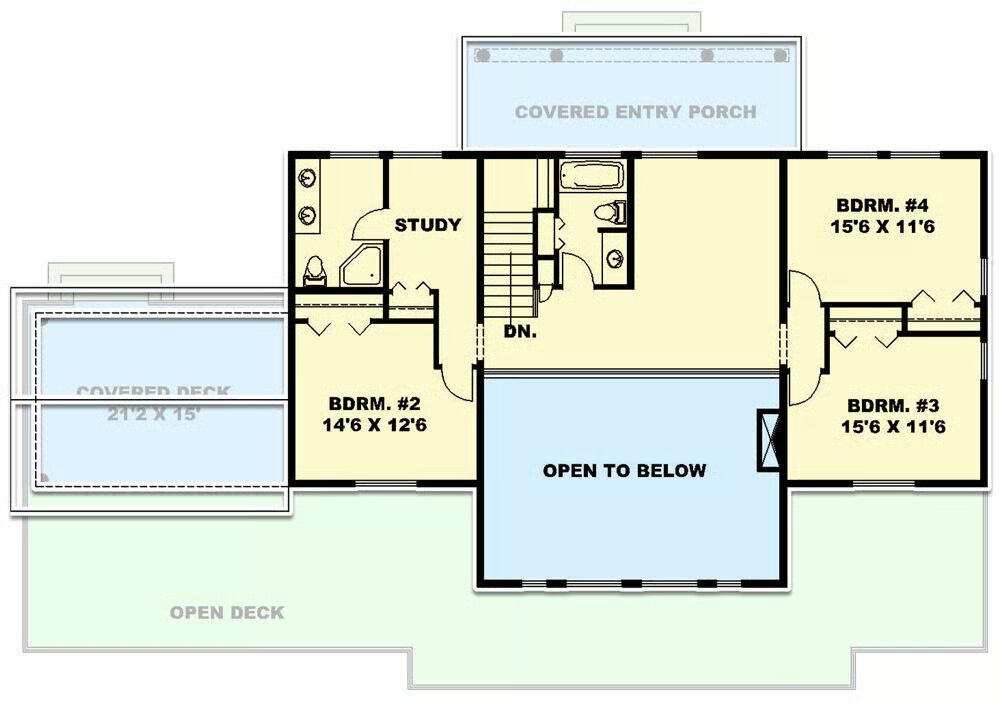
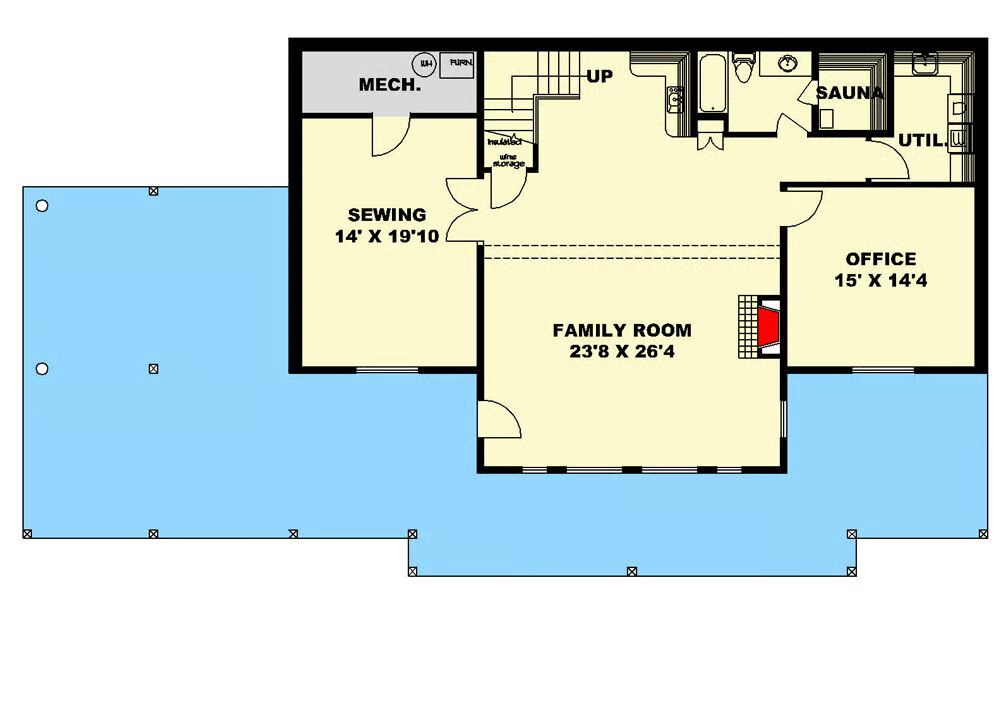
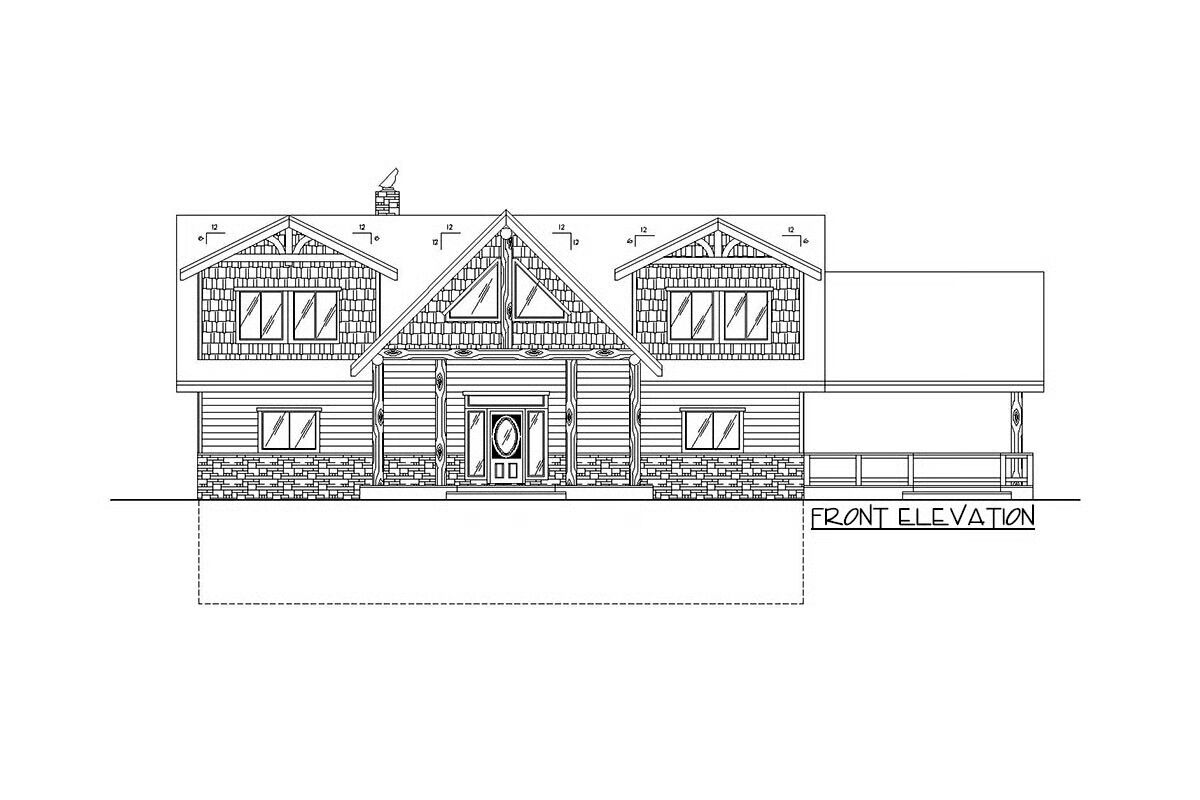
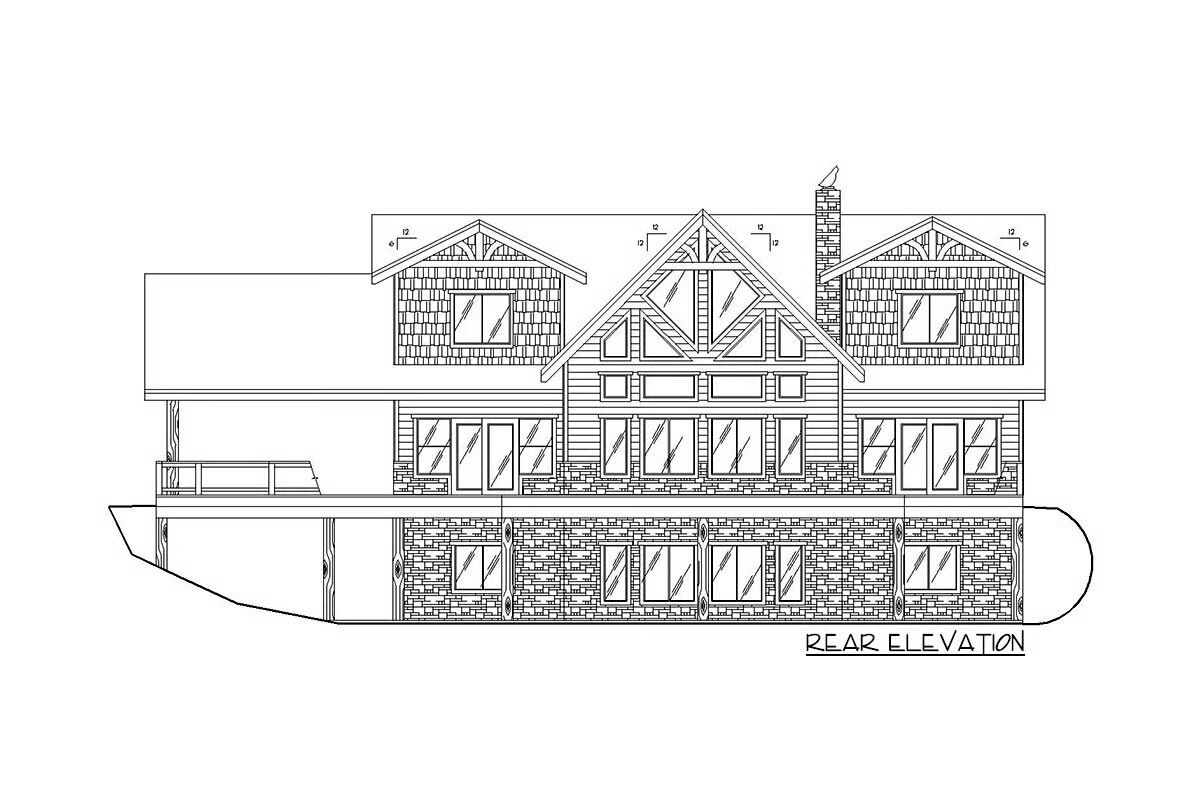
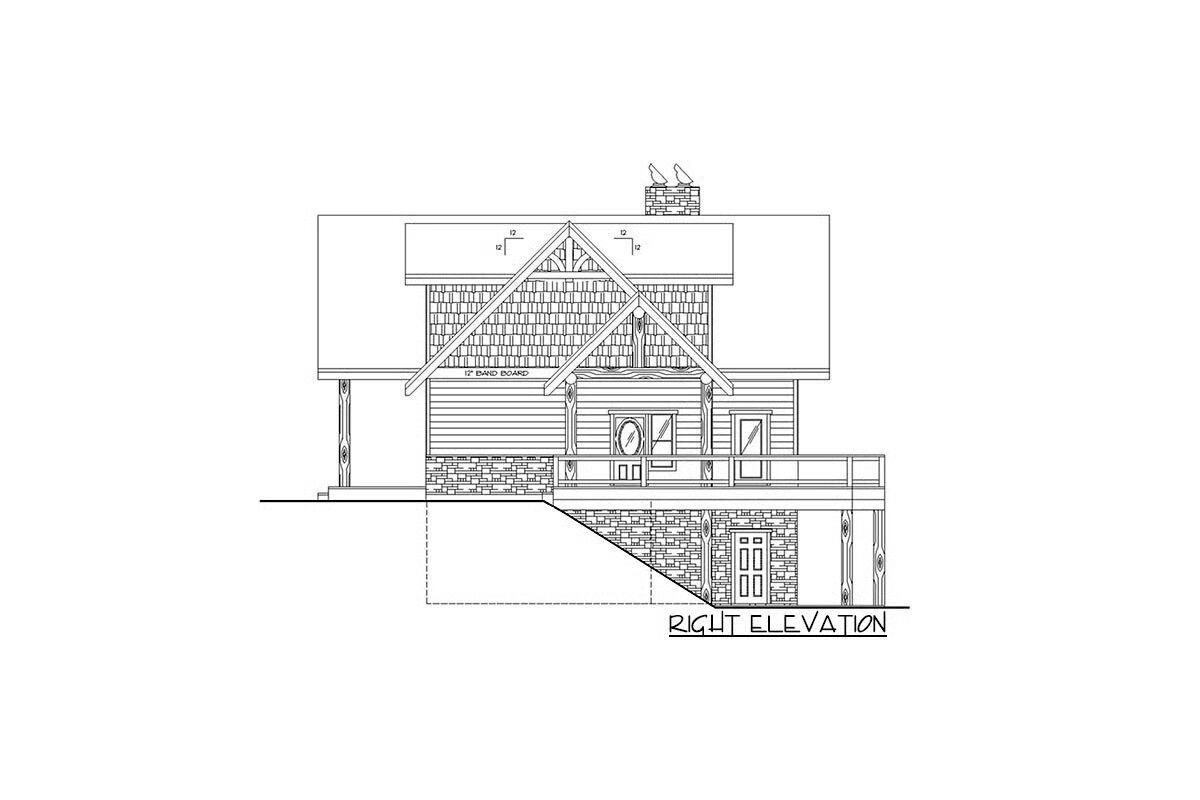

Perfectly suited for a lakeside setting, this 4-bedroom Rustic Country home features a spacious rear deck and walkout basement that maximize outdoor enjoyment.
Inside, the great room, dining area, and main-level master suite are all positioned to capture stunning rear views, each offering access to the open deck.
The square-shaped kitchen includes a peninsula bar for casual dining, while a partially covered deck creates the ideal space for outdoor meals in any weather.
Upstairs, a loft overlooking the great room, a study, and three secondary bedrooms—boasting ceiling heights up to 13 feet—provide comfort and versatility.
The walkout lower level offers even more living space, complete with a home office, sewing room, secondary gathering area, and access to an expansive patio. A full bath with a private sauna adds a touch of luxury and relaxation.
Blending rustic charm with modern functionality, this home is thoughtfully designed to embrace indoor-outdoor living and panoramic views.
