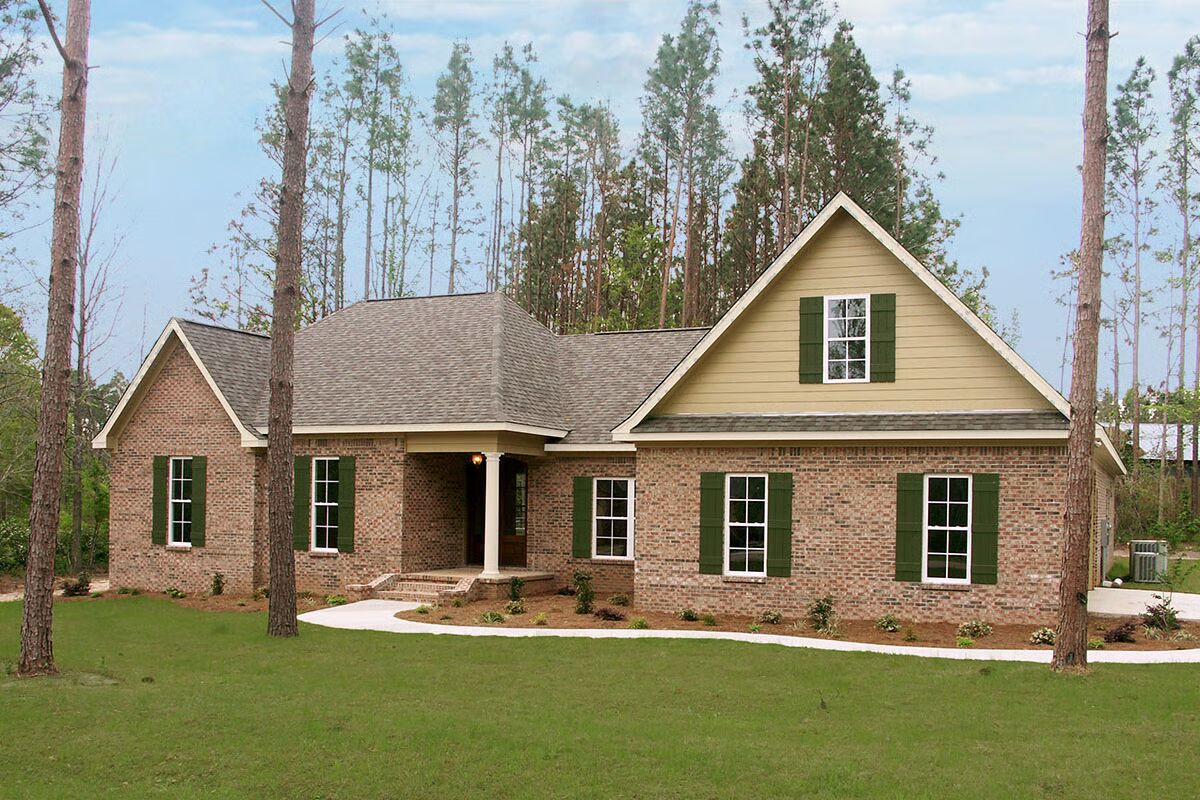
Specifications
- Area: 3,000 sq. ft.
- Bedrooms: 3-4
- Bathrooms: 2.5-3.5
- Stories: 1-2
- Garages: 2
Welcome to the gallery of photos for Spacious and Flexible. The floor plans are shown below:
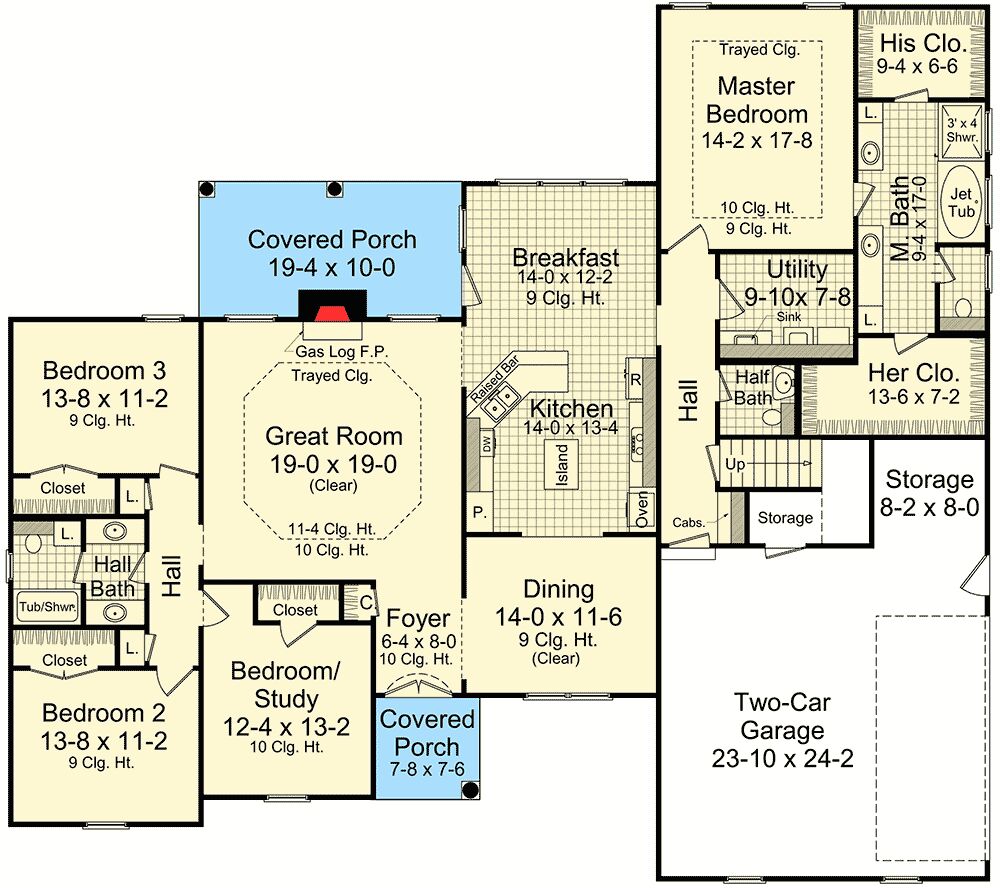
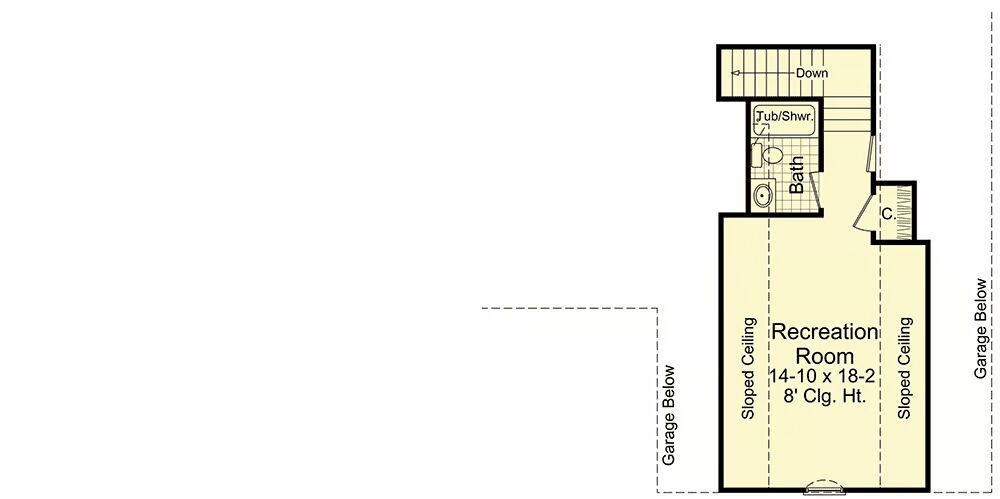
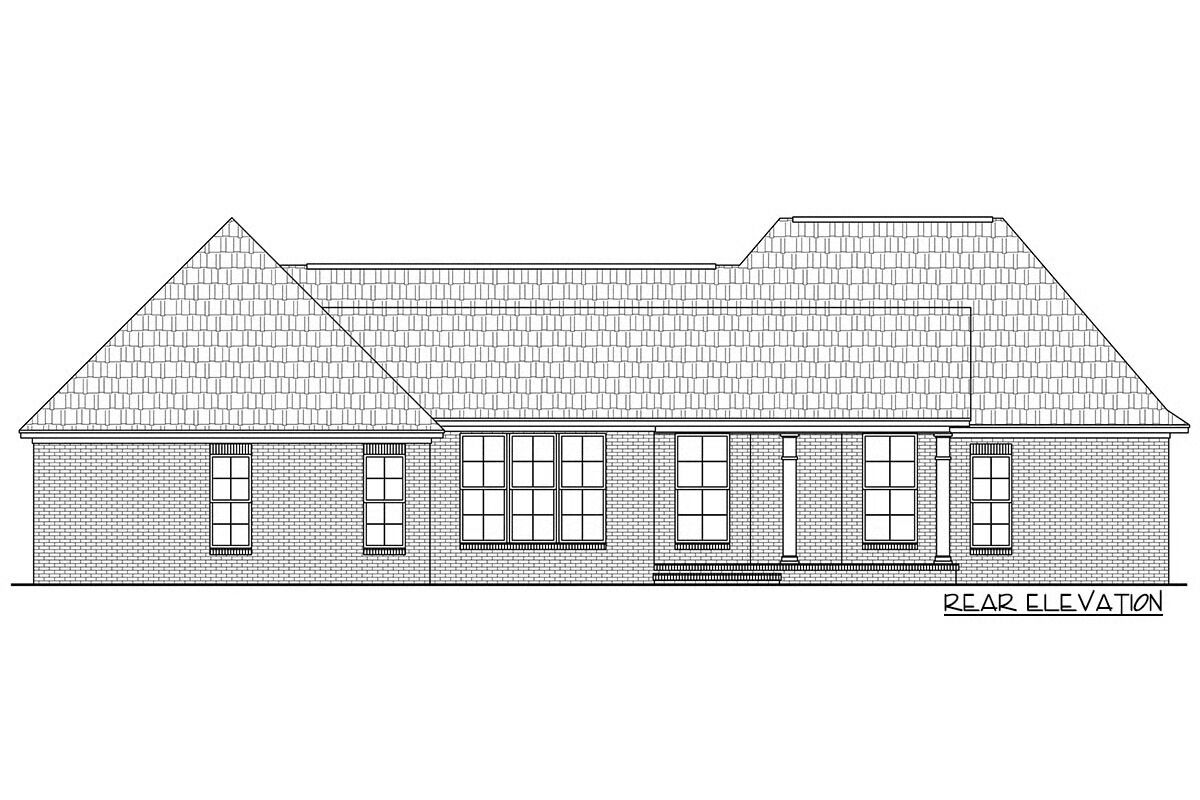

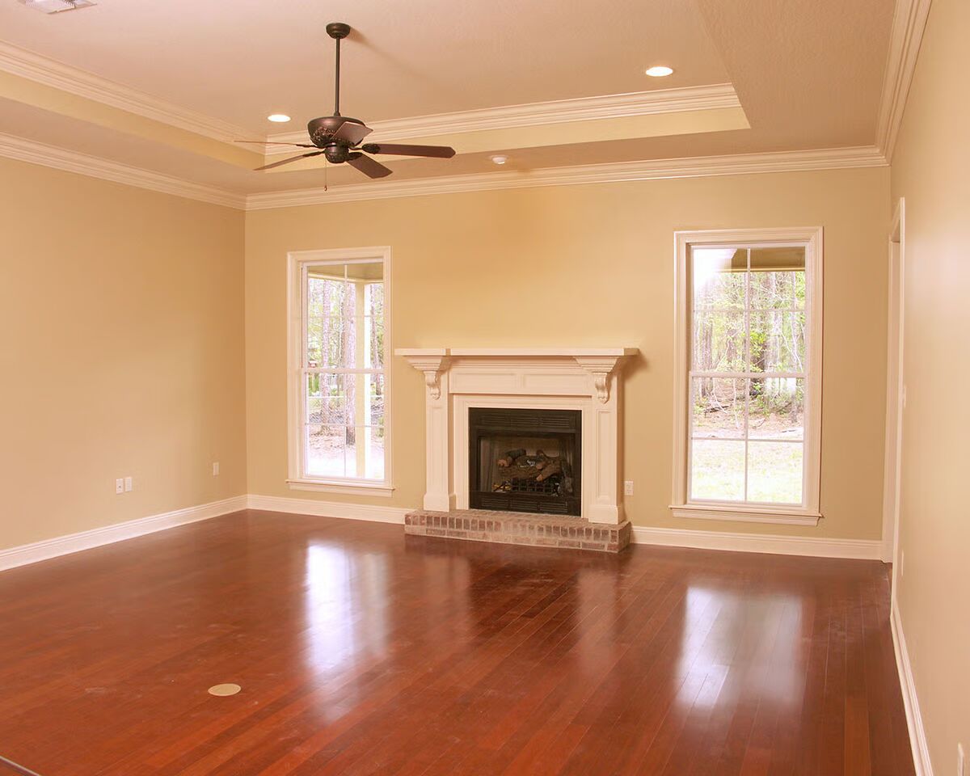
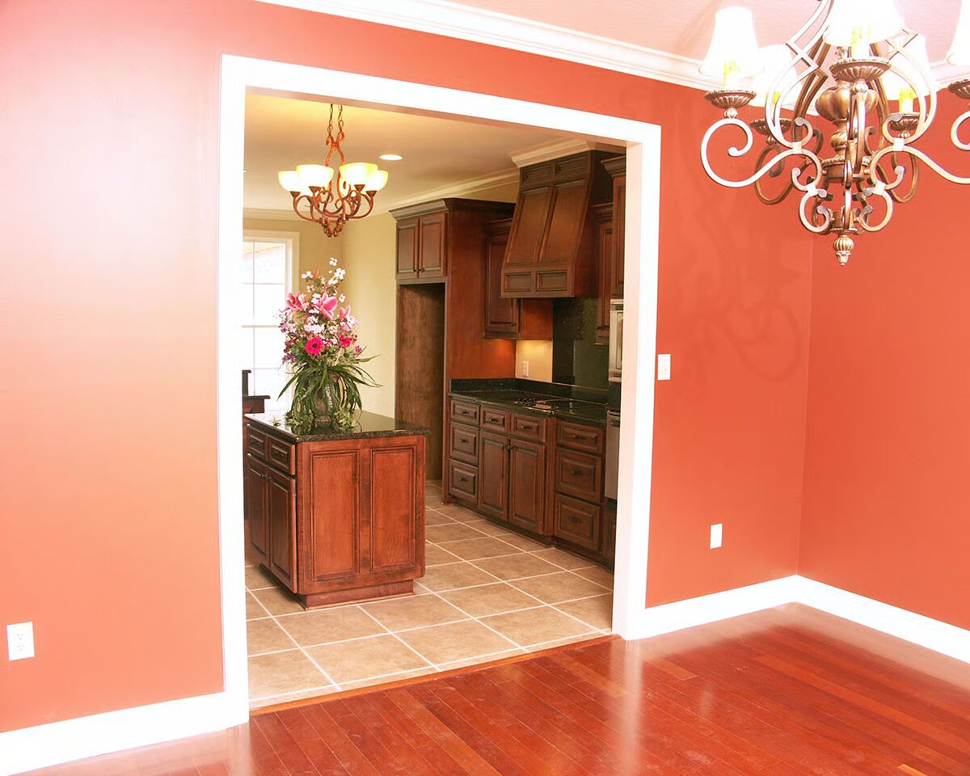
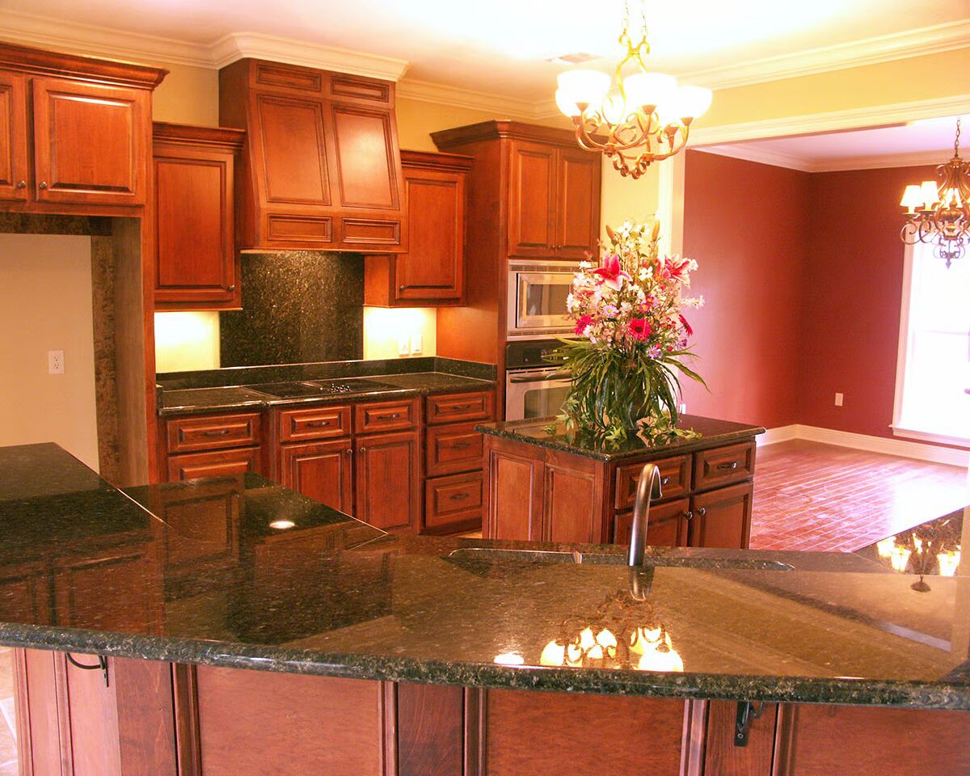
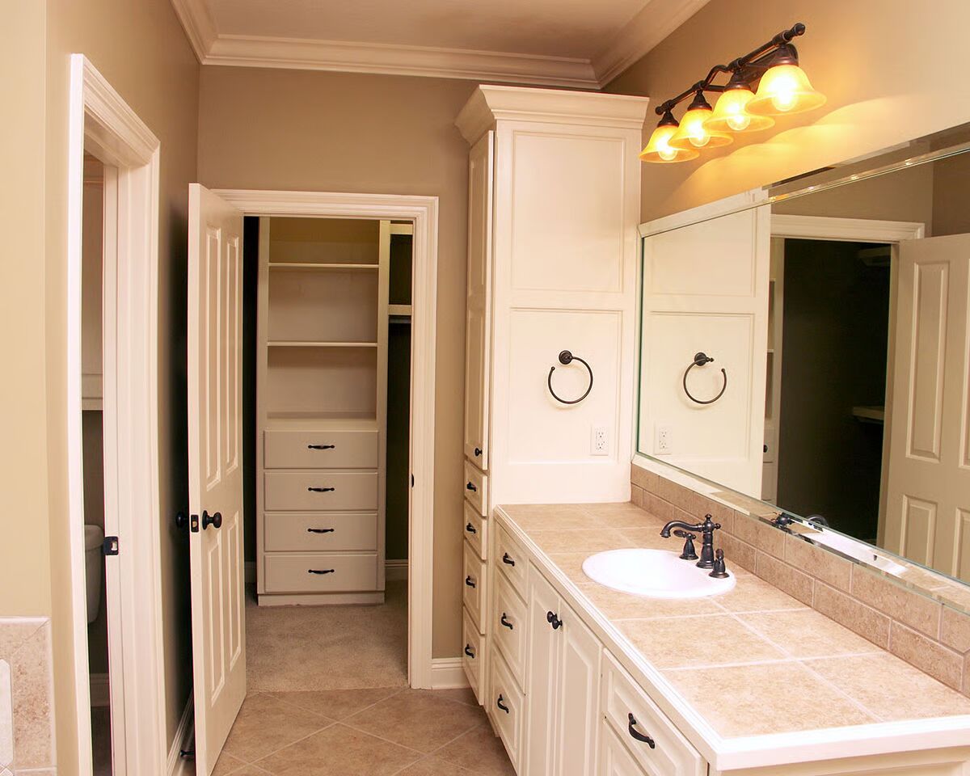
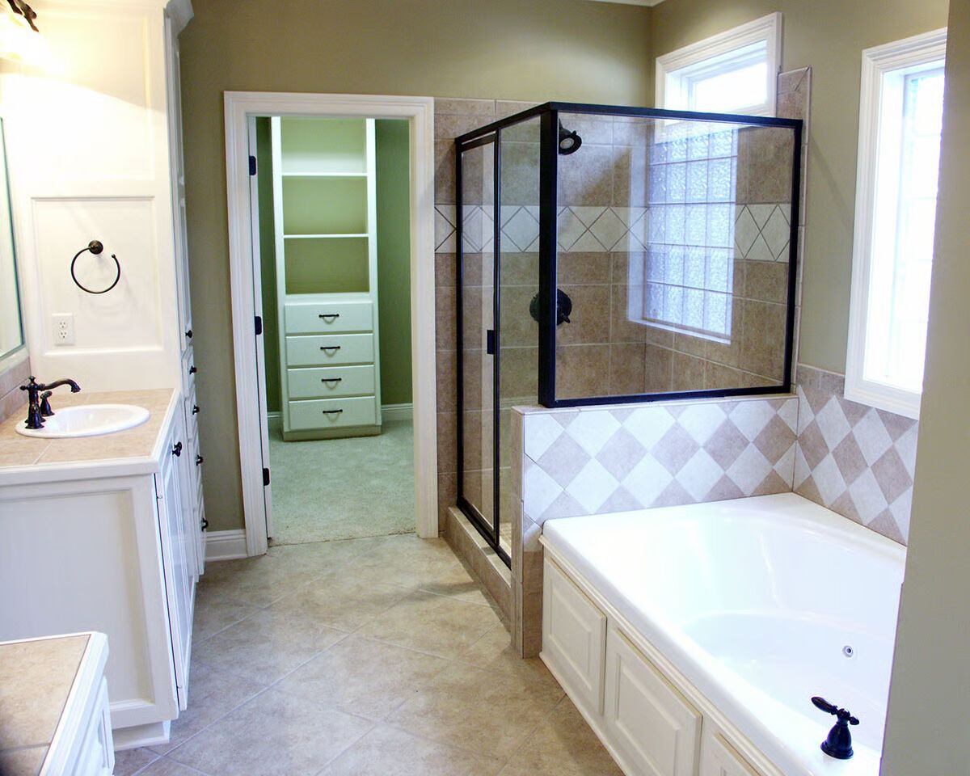
This beautifully designed home blends classic European country styling with a spacious and versatile floor plan, offering 4 bedrooms, 3.5 baths, and all the features today’s families desire.
The split-bedroom layout ensures privacy, while an upstairs recreation room provides flexibility for play, work, or relaxation.
The isolated master suite is a private retreat with a raised ceiling, dual walk-in closets, a spa-like bath with oversized jetted tub, separate shower, and dual vanities.
The gourmet kitchen includes a raised eating bar, breakfast area, and seamless flow into the expansive great room, highlighted by a gas log fireplace and trayed ceiling. Perfect for entertaining or enjoying cozy nights in.
A large utility/laundry room provides ample space for organization, while the oversized garage offers both open and closed storage options.
Enjoy outdoor living year-round with covered front and rear porches, ideal for family barbecues, gatherings, or quiet evenings.
This home combines elegance, functionality, and comfort, making it the perfect fit for modern family living.
