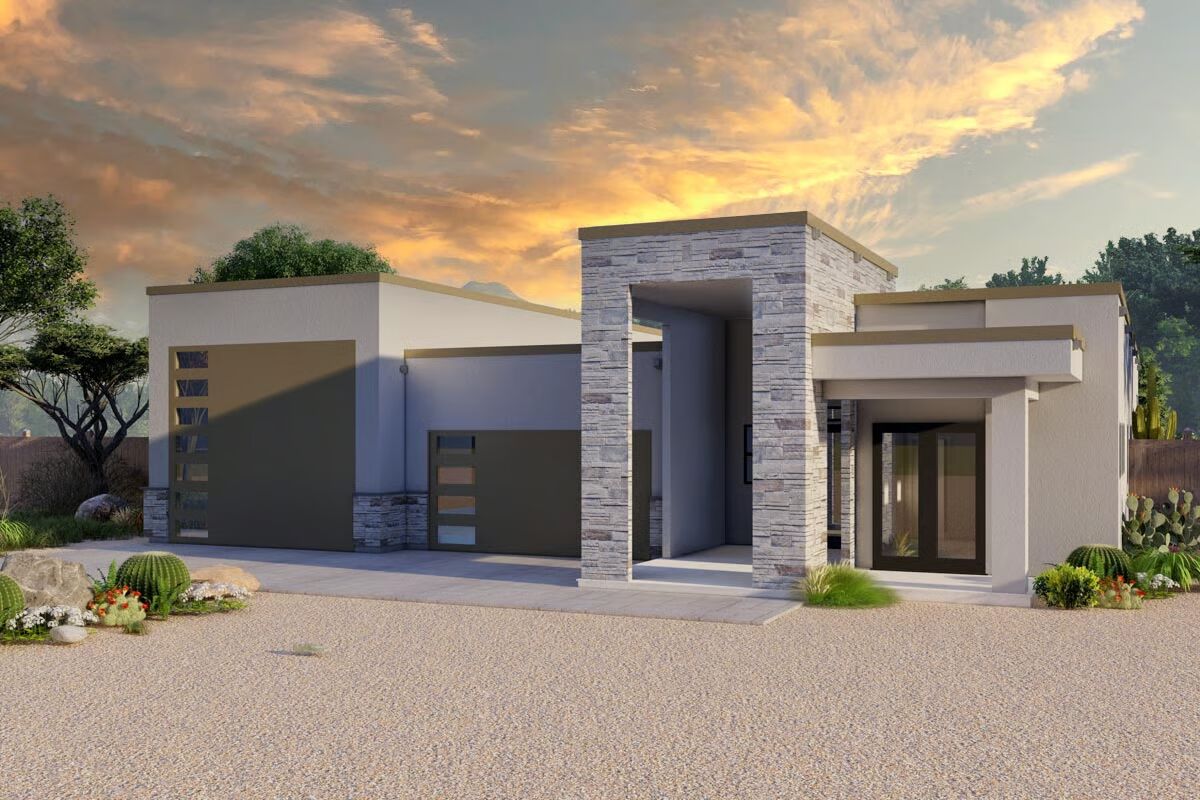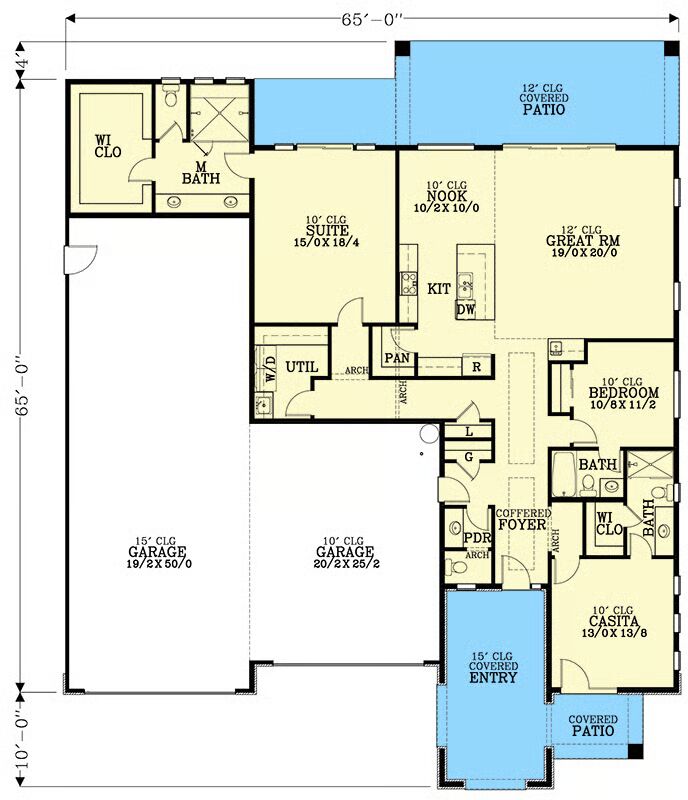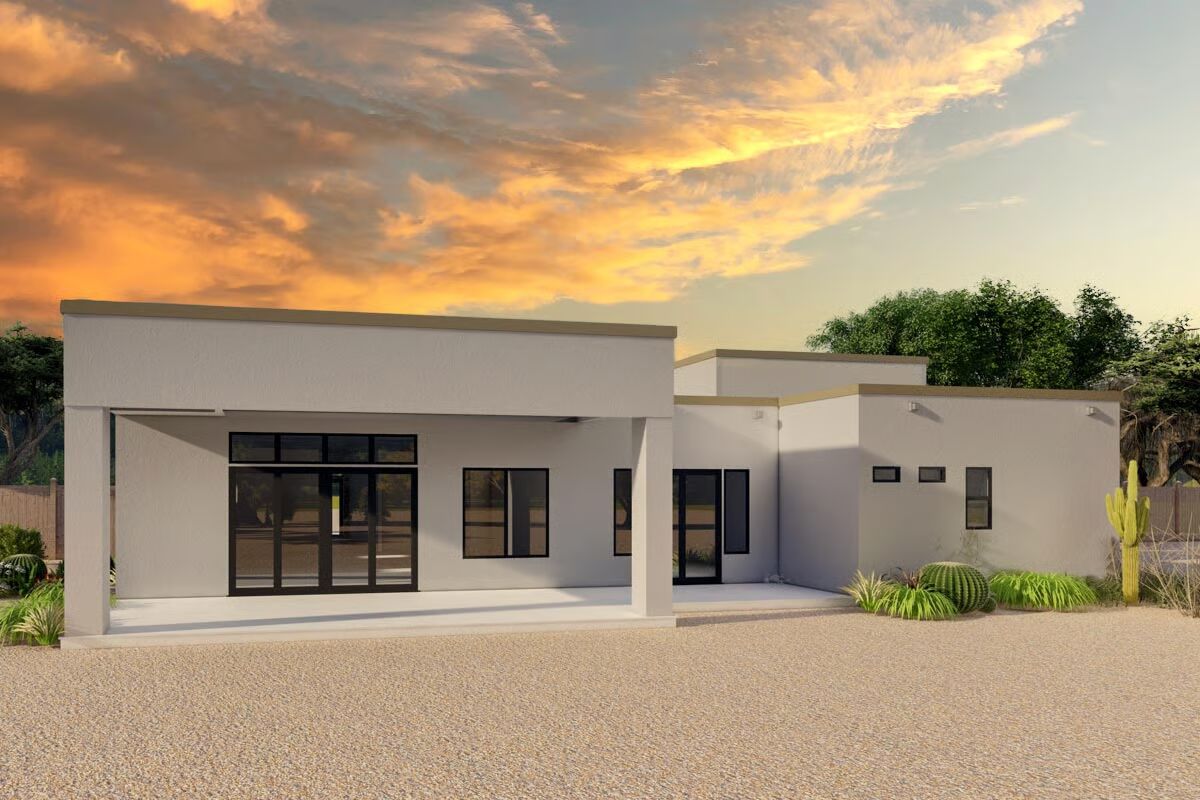
Specifications
- Area: 2,229 sq. ft.
- Bedrooms: 3
- Bathrooms: 3.5
- Stories: 1
- Garages: 4
Welcome to the gallery of photos for Contemporary Ranch House with Vaulted Bedroom and an RV Garage – 2229 Sq Ft. The floor plans are shown below:



This sleek contemporary ranch home offers 2,229 sq. ft. of heated living space with 3 bedrooms and 3.5 bathrooms, blending modern design with everyday functionality.
A spacious 1,497 sq. ft. garage includes a 2-car bay plus a dedicated RV bay—flexible enough to store an RV or two additional vehicles in tandem.
Perfect for homeowners seeking style, comfort, and versatile storage, this ranch design delivers modern living with room to grow.
You May Also Like
Single-Story, 3-Bedroom Storybook Bungalow With Large Front & Back Porches (Floor Plan)
Mountain Modern House with Open Concept Design (Floor Plans)
3-Bedroom Mediterranean Home Under 3,000 Square Feet (Floor Plans)
3-Bedroom 2199 Sq Ft Country House with Walk-in Kitchen Pantry (Floor Plans)
3-Bedroom The Sydney: Rustic home with an angled courtyard-entry garage (Floor Plans)
3-Bedroom The Radford: Compact Cottage (Floor Plans)
Farmhouse-style House with Home Office and Split Bed Layout (Floor Plan)
4-Bedroom 3784 Sq Ft Country with Cooking Porch (Floor Plans)
3-Bedroom The Idlewild: Warm Craftsman Style (Floor Plans)
Exclusive Craftsman House with Bonus Over Garage (Floor Plans)
Single-Story, 4-Bedroom Mountain Ranch Home With 3 Bathrooms & 1 Garage (Floor Plan)
4-Bedroom Modern Farmhouse with 2 Beds Down and 2 Beds Up (Floor Plans)
5-Bedroom Cottage with High Ceilings (Floor Plans)
Single-Story, 4-Bedroom Country House With 2 Full Bathrooms & 2-Car Garage (Floor Plan)
5-Bedroom 3,152 Sq. Ft. Contemporary House (Floor Plans)
4-Bedroom Acadian-Style Home with Walk-in Kitchen Pantry (Floor Plans)
Craftsman Farmhouse with Fun-Filled Lower Level (Floor Plans)
Exclusive Ranch Home with Lower-level 2-Bed Apartment (Floor Plans)
4-Bedroom Modern Country House with Stone and Stucco Exterior Under 3,000 Square Feet (Floor Plans)
Single-Story, 4-Bedroom Cottage with Main Floor Master (Floor Plan)
Single-Story, 4-Bedroom The Marchbanks: Southern Tradition (Floor Plans)
Double-Story, 3-Bedroom Barndominium Farm Style House (Floor Plan)
1-Bedroom Craftsman Home with Oversized Garage and Open Layout - 916 Sq Ft (Floor Plans)
Double-Story, 3-Bedroom Post Frame Barndominium House with Space to Work and Live (Floor Plan)
2-Story, 4-Bedroom Modern Farmhouse With Great Room & Covered Porch (Floor Plans)
Double-Story, 4-Bedroom Meadow Ridge House (Floor Plan)
Single-Story, 3-Bedroom The Foxglove European-Style Cottage House With Side-Entry Garage (Floor Plan...
4-Bedroom 2880 Sq Ft Cottage House with Vaulted Ceilings (Floor Plans)
Single-Story, 3-Bedroom The Oliver Rustic Craftsman Home With 2-Car Garage (Floor Plans)
Clear Creek Cottage Craftsman Style House (Floor Plans)
Affordable Traditional-style House Under 1,200 Square Feet (Floor Plans)
Single-Story, 3-Bedroom Sunny Acres House (Floor Plans)
Single-Story, 1-Bedroom Deluxe Poolhouse with Game Room and Sleeping Quarters (Floor Plans)
Double-Story, 2-Bedroom Barndominium with Drive-thru Garage (Floor Plan)
Single-Story, 3-Bedroom Rustic Ranch Home With Cathedral Ceilings And A Broad Front Porch (Floor Pla...
Single-Story, 3-Bedroom Striking Southern House with Expansive Lower Level (Floor Plans)
