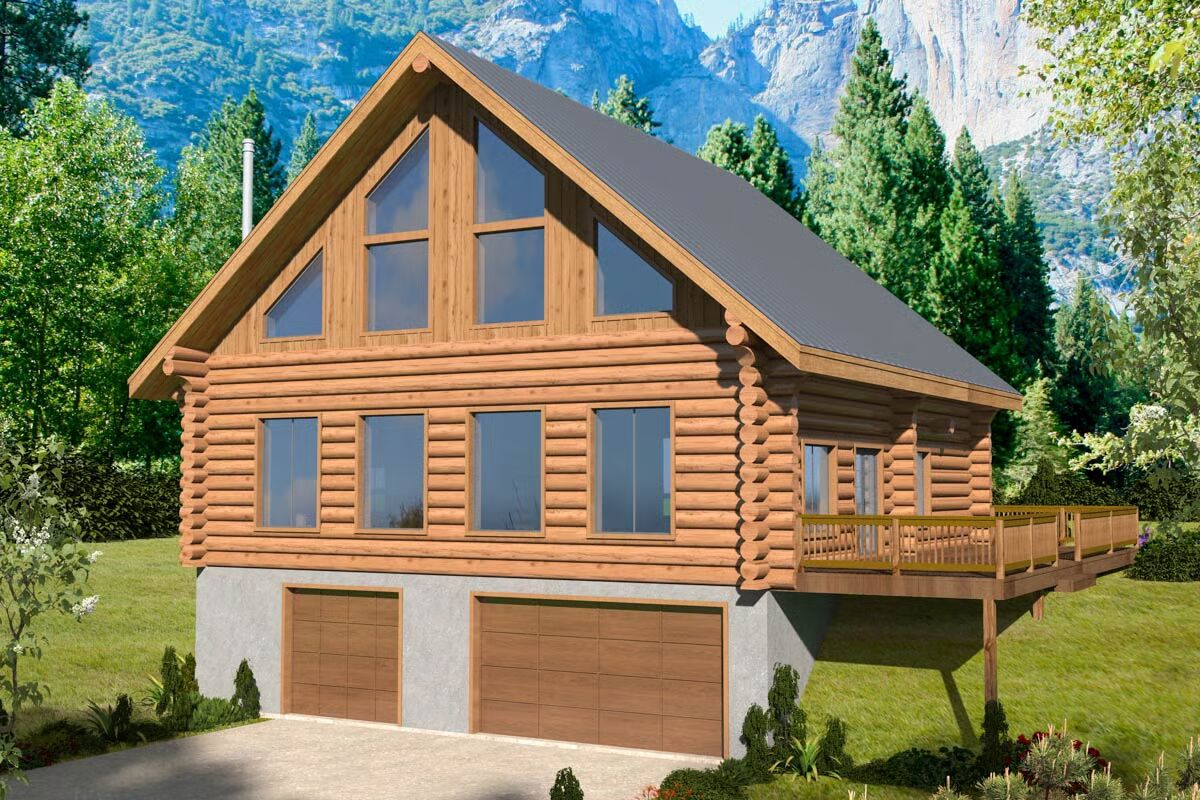
Specifications
- Area: 2,519 sq. ft.
- Bedrooms: 3
- Bathrooms: 2.5
- Stories: 2
- Garages: 3
Welcome to the gallery of photos for Log Cabin with Mezzanine and Spacious Outdoor Deck – 2519 Sq Ft. The floor plans are shown below:
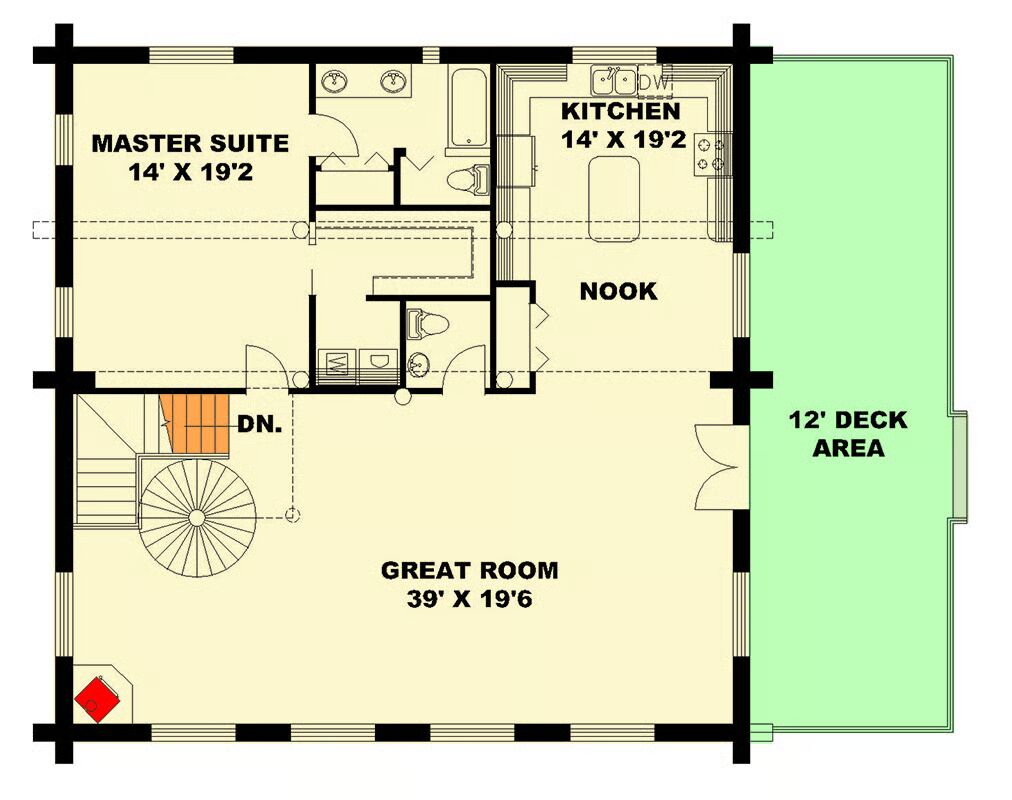
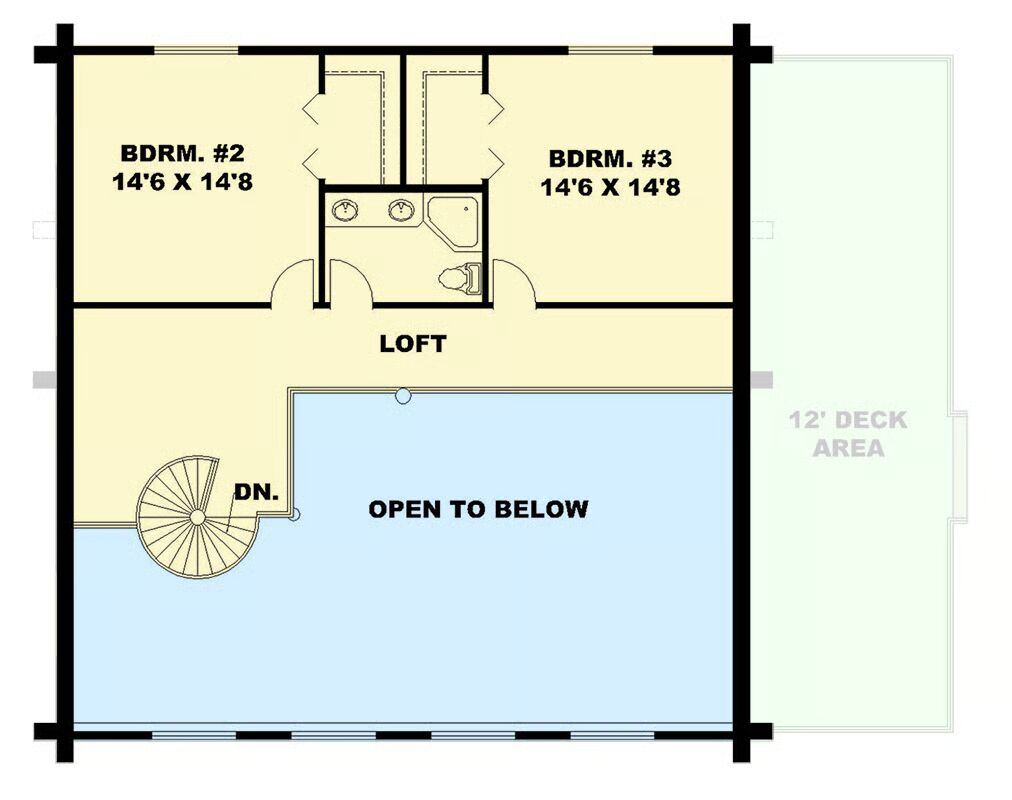
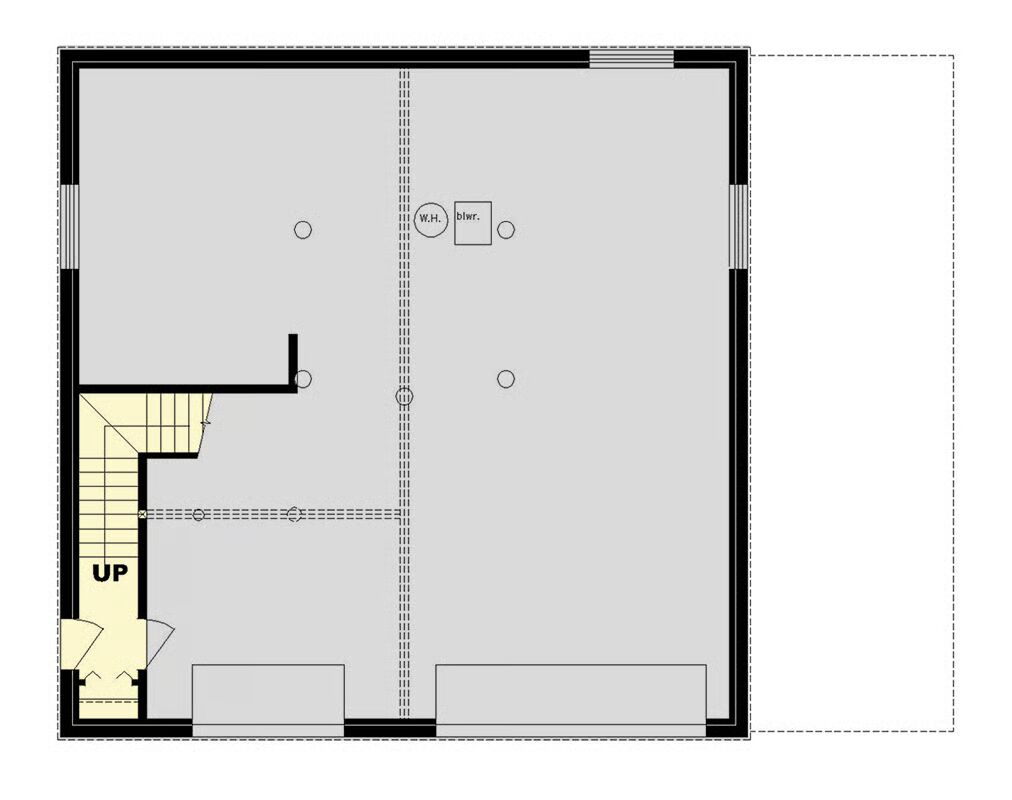
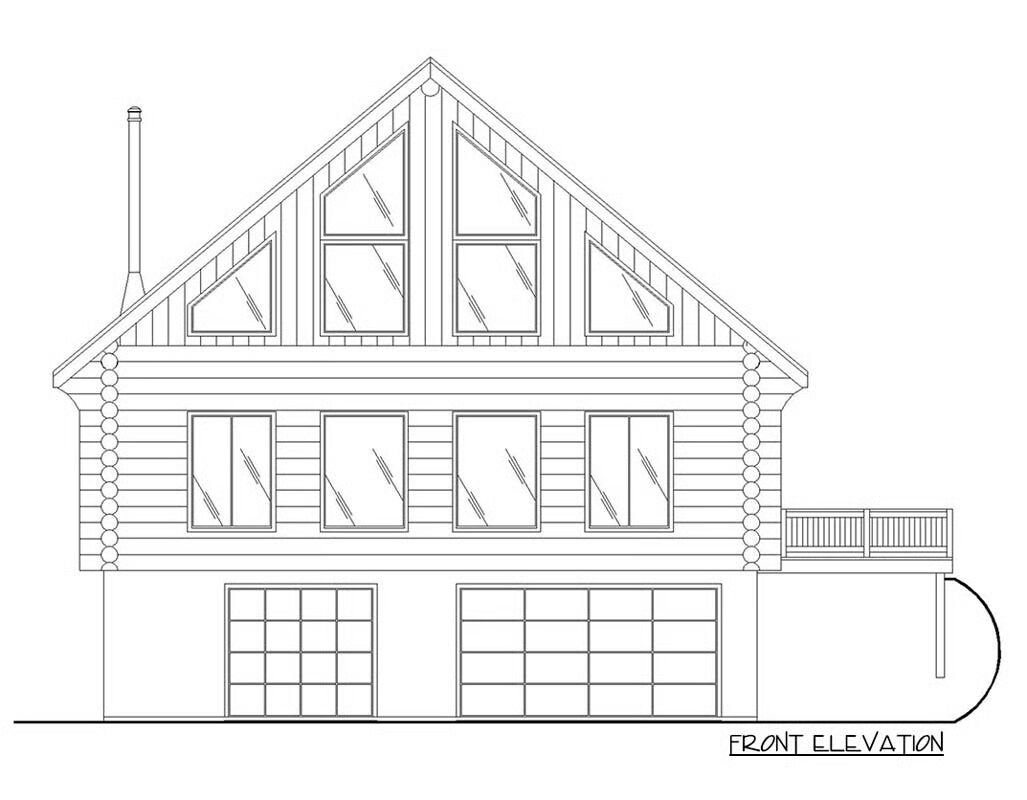
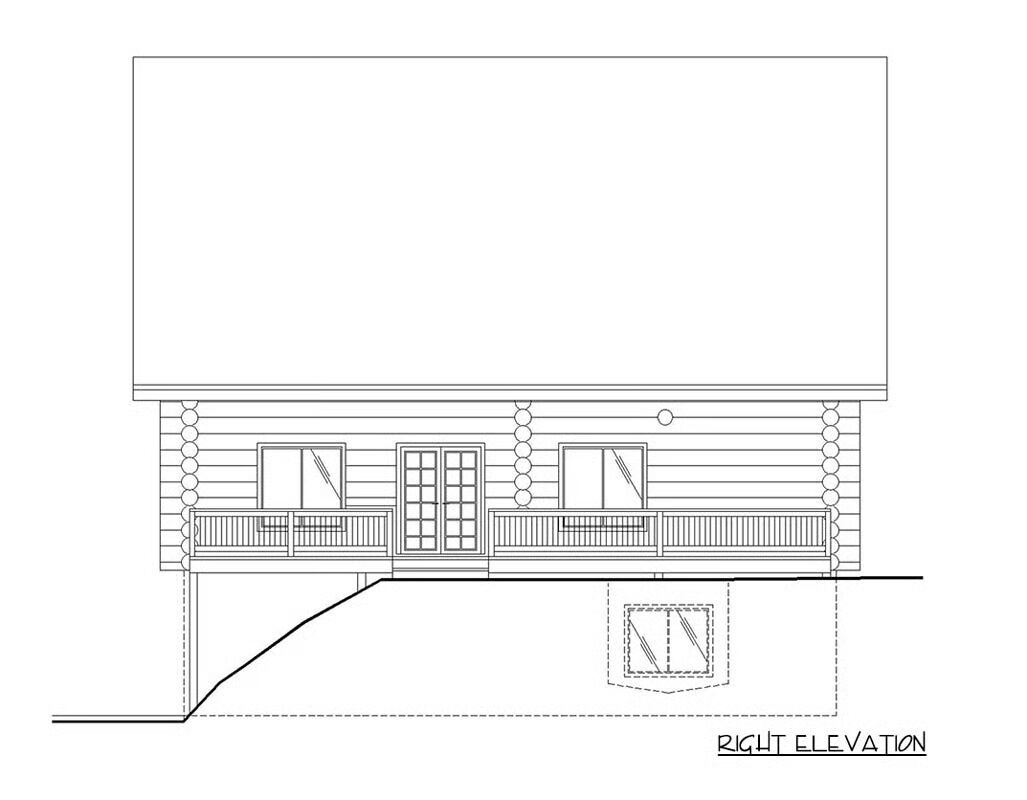
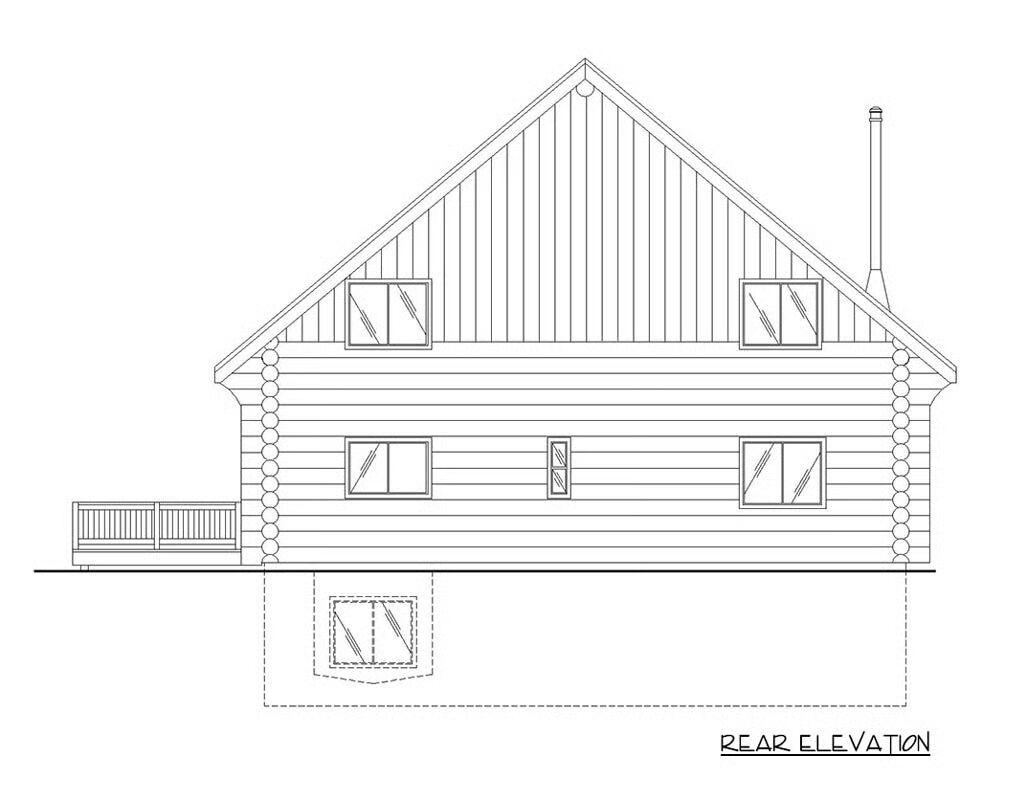

Experience the great outdoors from the comfort of home with this 3-bedroom, 2.5-bathroom Log Cabin-style house plan.
Offering 2,519 sq. ft. of living space and a walkout basement, this design blends rustic charm with modern convenience for the perfect retreat.
You May Also Like
3-Bedroom, Northwest Craftsman with Cigar / Wine Room (Floor Plans)
5-Bedroom European Home with Expansive 6-Car Courtyard Garage (Floor Plans)
4-Bedroom Contemporary House with 2-Story Great Room - 3452 Sq Ft (Floor Plans)
3-Bedroom True Log Home Under 1,600 Square Feet with Loft and Breezeway-Attached Garage (Floor Plans...
3-Bedroom Mark Harbor Coastal Ranch Home (Floor Plans)
4-Bedroom Mountain House with Spacious Rear Deck (Floor Plans)
Rustic Craftsman Home Under 2,400 Square Feet with Bonus Expansion (Floor Plans)
Expanded Farmhouse (Floor Plans)
2,600 Square Foot Contemporary Mountain House with Lower Level Expansion (Floor Plans)
4-Bedroom 4626 Sq Ft Luxury with Exercise Room (Floor Plans)
3-Bedroom The Idlewild: Warm Craftsman Style (Floor Plans)
5-Bedroom Edenshire B (Floor Plans)
2-Bedroom, Traditional House with Den (Floor Plans)
Handsome Bungalow House (Floor Plans)
4-Bedroom The Giverny Court: Octagonal Spaces (Floor Plans)
3-Bedroom The Mayfair: Simple Craftsman home (Floor Plans)
1-Bedroom Barndominium with Open Floor & 3 Garage Bays (Floor Plans)
4-Bedroom The Adelaide: Rustic Splendor (Floor Plans)
Single-Story, 3-Bedroom House with 2-Car Garage (Floor Plans)
Family-friendly Modern Farmhouse with Drive-through 3-car Garage (Floor Plans)
3-Bedroom Diamond Creek Barndominium (Floor Plans)
Ranch Home with 3-Beds on Main Level and Optional 3-Bed ADU on Lower Level (Floor Plans)
Single-Story, 3-Bedroom Blue Springs Charming Farmhouse Style House (Floor Plans)
Double-Story One-of-a-Kind Luxury Home with Captain's Walk (Floor Plans)
Double-Story, 5-Bedroom Modern Farmhouse with Flex Room (Floor Plans)
Single-Story, 3-Bedroom Mountain Craftsman House With Bonus Room Option (Floor Plan)
Modern Farmhouse with 2-Story Living Room (Floor Plans)
Contemporary Craftsman with 3 Car Garage (Floor Plans)
Single-Story, 3-Bedroom The Hartwell: Rustic ranch house (Floor Plans)
Single-Story, 3-Bedroom Luxurious & Comfortable Barndominium-Style House (Floor Plan)
3-Bedroom The Rodrick: Modern Farmhouse with angled courtyard entry garage (Floor Plans)
3-Bedroom Cottage with Walk In Closet (Floor Plans)
2-Bedroom Modern House with Open Floor Plan Under a Cathedral Ceiling (Floor Plans)
Single-Story, 3-Bedroom The Chelci Beautiful Exclusive Farmhouse Style (Floor Plans)
Double-Story, 1-Bedroom Barn-Style Garage with Apartment Above (Floor Plans)
3-Bedroom Exclusive New American Home with Split Bedrooms (Floor Plans)
