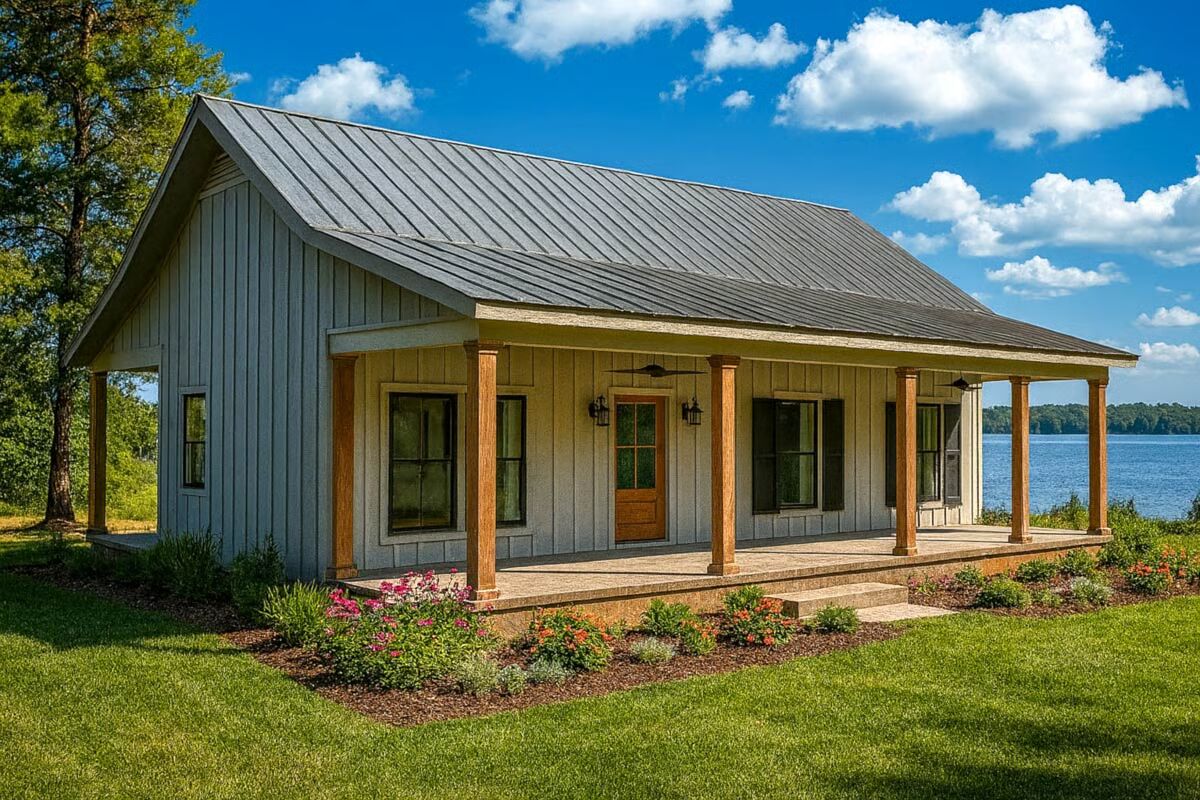
Specifications
- Area: 800 sq. ft.
- Bedrooms: 2
- Bathrooms: 1
- Stories: 1
Welcome to the gallery of photos for Cottage House with Expansive Porch. The floor plan is shown below:
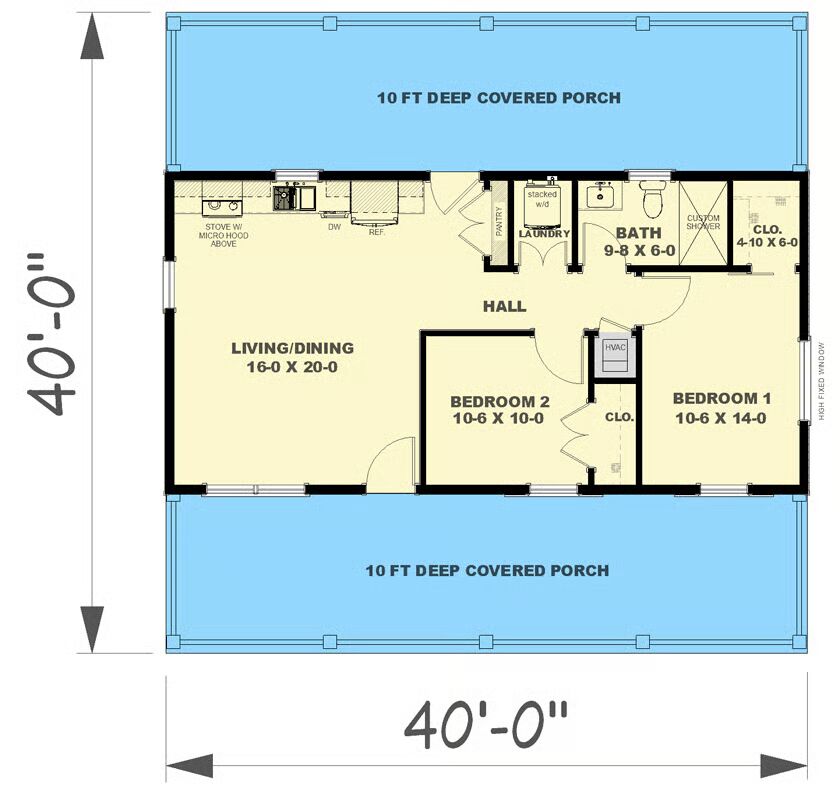

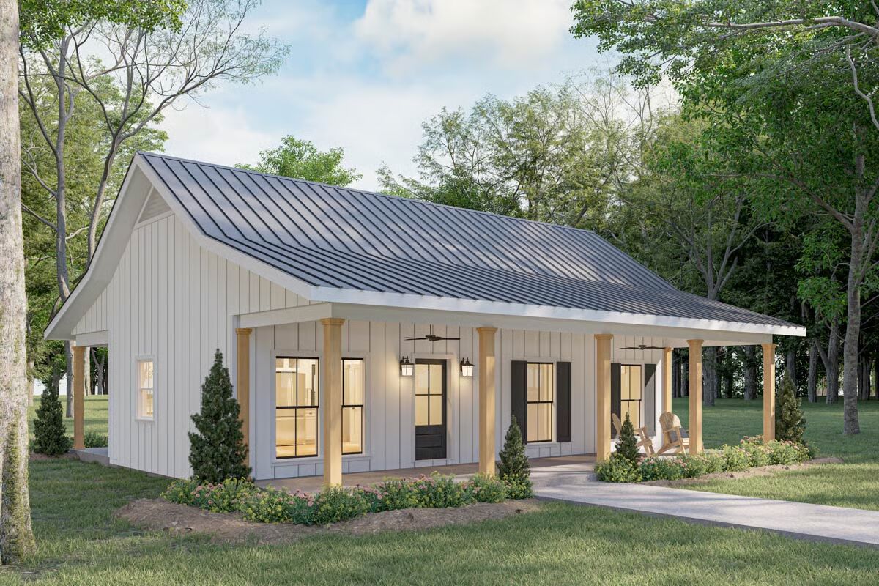
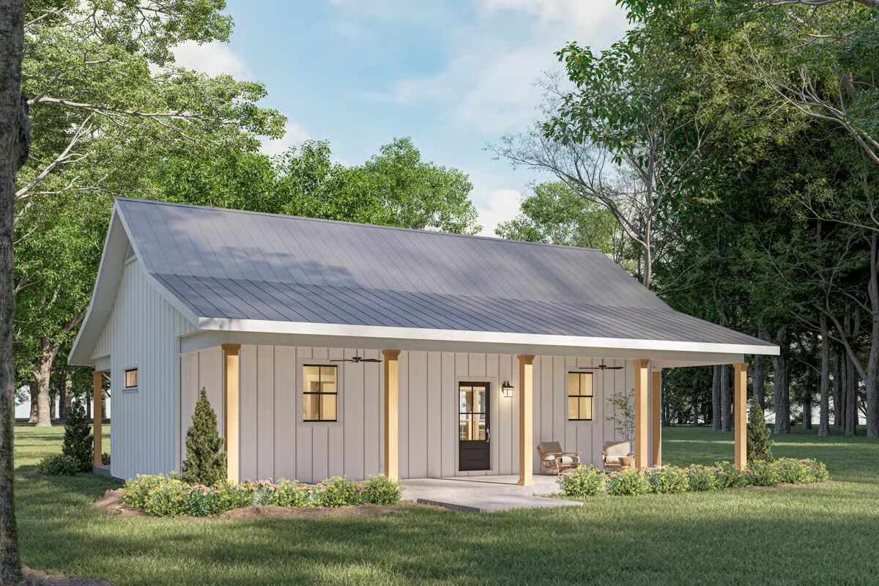
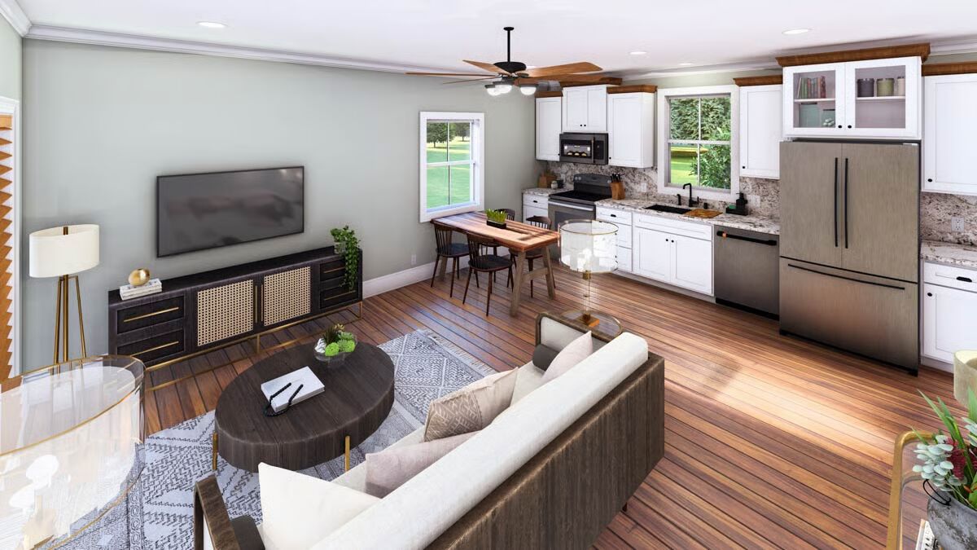
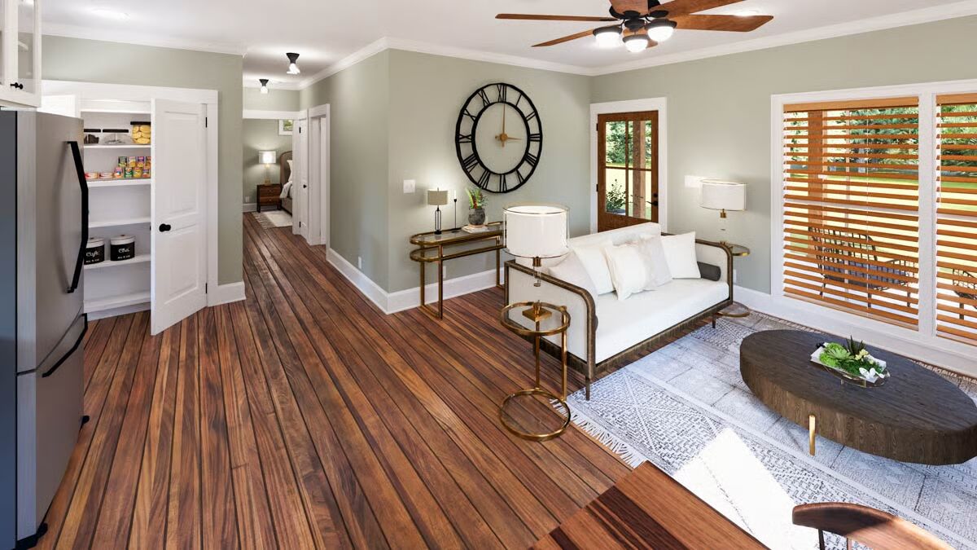
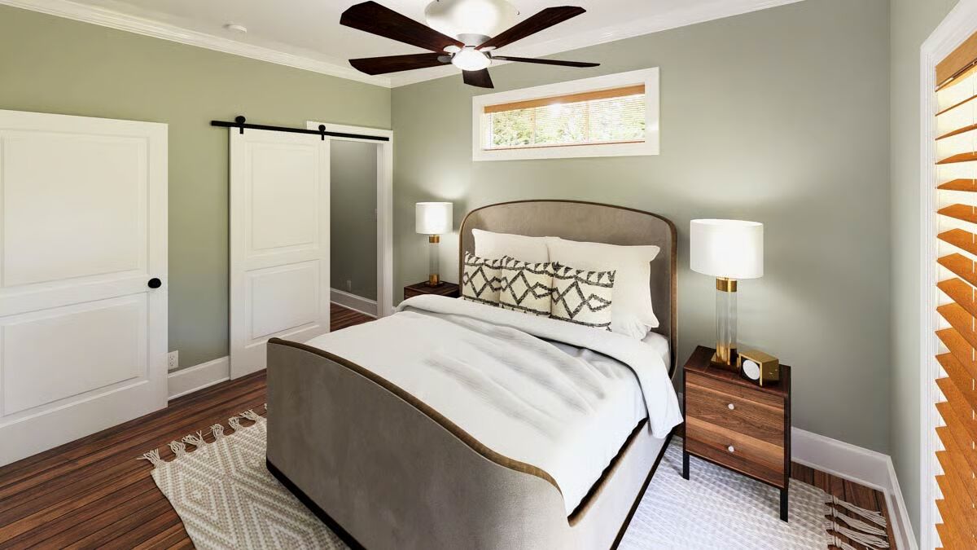
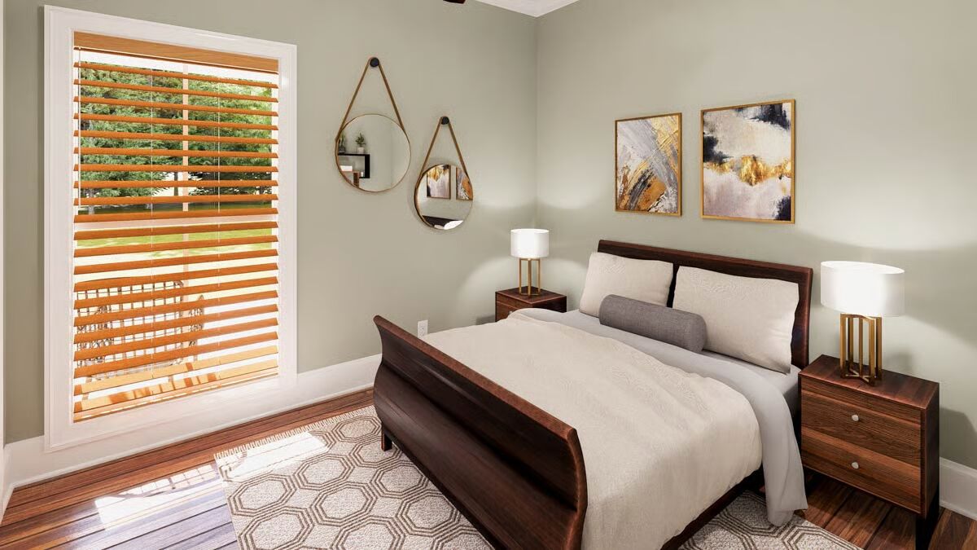
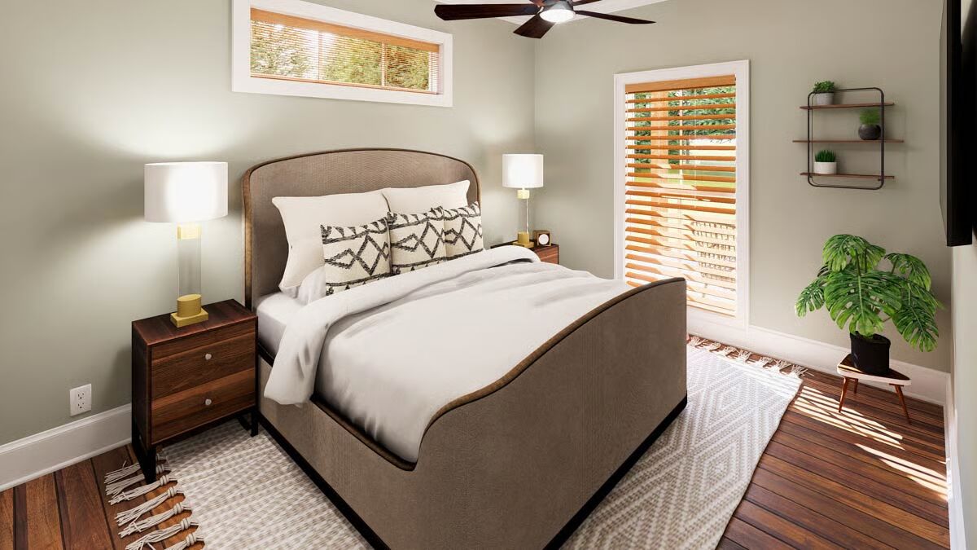

Charming and inviting, this 2-bedroom, 1-bath home plan offers 800 sq. ft. of comfortable living space, complemented by an expansive 800 sq. ft. covered front porch—perfect for relaxing outdoors year-round.
Step inside to a bright, open living and dining area with a seamless flow, ideal for intimate gatherings and everyday living. The smart split-bedroom layout provides added privacy, while the central living spaces connect the home with ease.
The main-floor master suite offers convenient access to the laundry area, blending comfort and functionality in one cozy package.
You May Also Like
Double-Story, 2-Bedroom Modern Barndominium-Style House with Two-Story Great Room (Floor Plans)
3-Bedroom Carbonado: Craftsman ranch home (Floor Plans)
4-Bedroom The Fernwood: Bungalow with a rustic exterior (Floor Plans)
Double-Story, 4-Bedroom Stonington Glen Craftsman Style House (Floor Plans)
1-Bedroom Charming 3-Car Garage Apartment with Vaulted Living and Covered Deck (Floor Plans)
Double-Story, 5-Bedroom Exclusive Luxury Modern Farmhouse with Private Apartment (Floor Plans)
Single-Story, 3-Bedroom House With 2 Bathrooms & Options For Basement Or Garage (Floor Plans)
Double-Story, 4-Bedroom Meadow Ridge House (Floor Plan)
New American House for a Rear Sloping Lot with Angled 3-car Garage Plus a Drive-under Garage (Floor ...
Single-Story, 3-Bedroom Storybook Bungalow With Large Front & Back Porches (Floor Plan)
Southern House Under 3,600 Square Feet With 3 Ensuite Bedrooms (Floor Plans)
3-Bedroom 2394 Sq Ft Farmhouse House with Home Office (Floor Plans)
4-Bedroom New American House with Double-Sided Fireplace Between Master Suite and Bath (Floor Plans)
Double-Story, 2-Bedroom Carriage House with Shed Dormer (Floor Plans)
Single-Story, 3-Bedroom Cherokee Country House With 2 Bathrooms (Floor Plan)
Double-Story, 1-Bedroom New American Carriage House with 3-Car Garage (Floor Plans)
4-Bedroom Modern Prairie Style House with Two Levels of Outdoor Living (Floor Plans)
3-Bedroom Transitional European Home with Single Garage and Main-level Master Bedroom (Floor Plans)
3-Bedroom Modern House With A Study Room (Floor Plan)
5-Bedroom Hillside Estate Home with an Angled 3-Car Garage (Floor Plans)
Perfectly Balanced 4-Bed Modern Farmhouse (Floor Plan)
4-Bedroom Elegant Tudor-Style House with Expansive Living Spaces (Floor Plans)
3-Bedroom Efficient House with 2-Car Garage (Floor Plans)
3-Bedroom Transitional Modern Farmhouse with Two Fireplaces and Convenient Upstairs Laundry (Floor P...
3-Bedroom Home with 7'10"-deep Front Porch (Floor Plans)
Southern French Country House With 4 Modifications (Floor Plans)
4-Bedroom Casa Blanca (Floor Plans)
3-Bedroom Waterbury House (Floor Plans)
Double-Story, 4-Bedroom The Hartford: Elegant Brick House (Floor Plans)
Double-Story, 3-Bedroom Rustic with Vaulted Ceiling (Floor Plans)
Double-Story, 4-Bedroom Stonington House With 2-Car Garage (Floor Plans)
4-Bedroom Elegant Southwest House with Split Bedroom Layout and Spacious Living (Floor Plans)
Double-Story, 3-Bedroom Winter Park Cottage Craftsman House (Floor Plans)
Double-Story, 3-Bedroom Abigail Beautiful Luxury Farmhouse-Style Home (Floor Plans)
3-Bedroom Sunny Acres House (Floor Plans)
4-Bedroom European House with Library and Office Nook - 2691 Sq Ft (Floor Plans)
