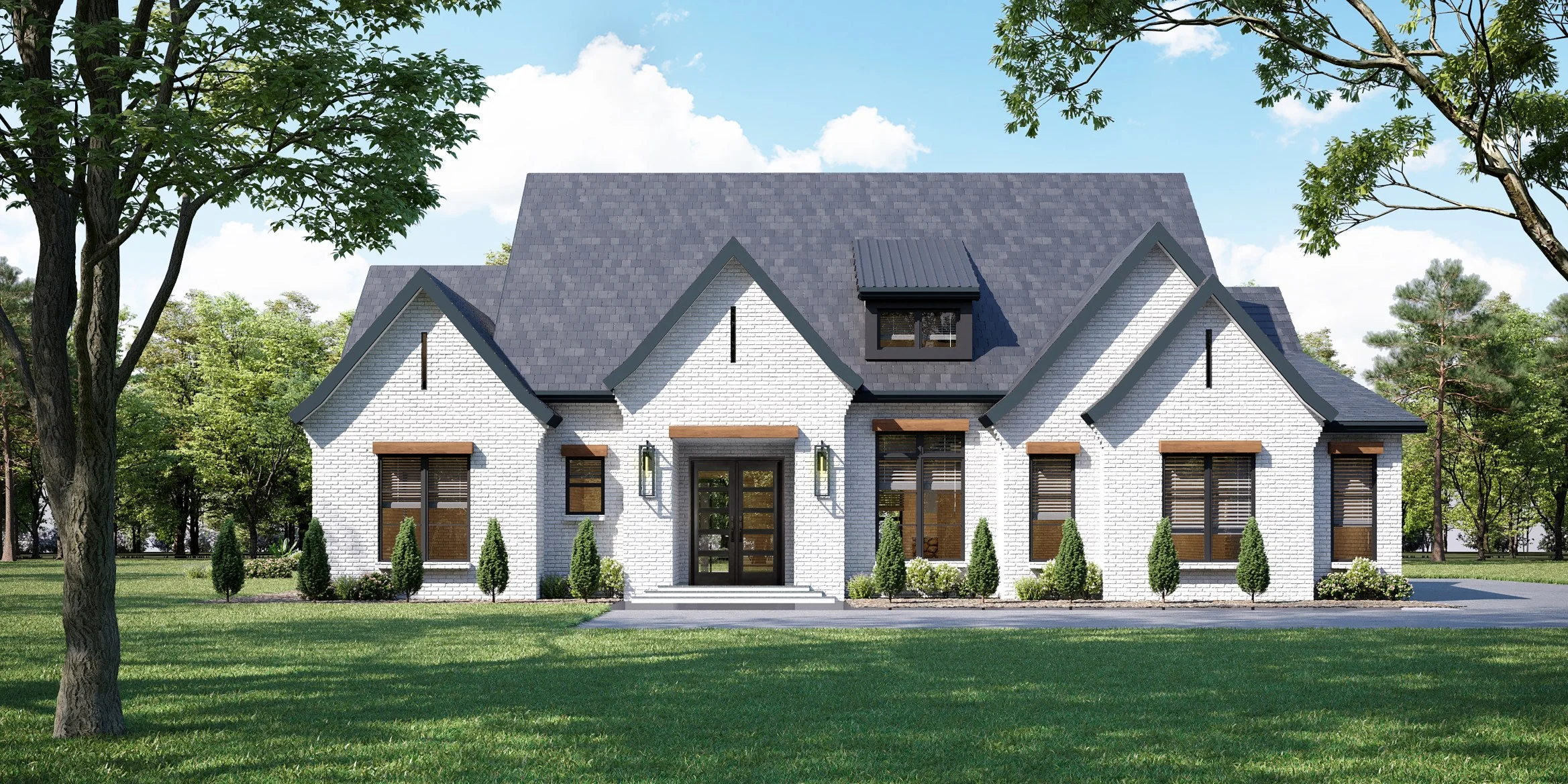
Specifications
- Area: 2,456 sq. ft.
- Bedrooms: 3
- Bathrooms: 3
- Stories: 1
- Garages: 2
Welcome to the gallery of photos for Sweet Magnolia. The floor plan is shown below:
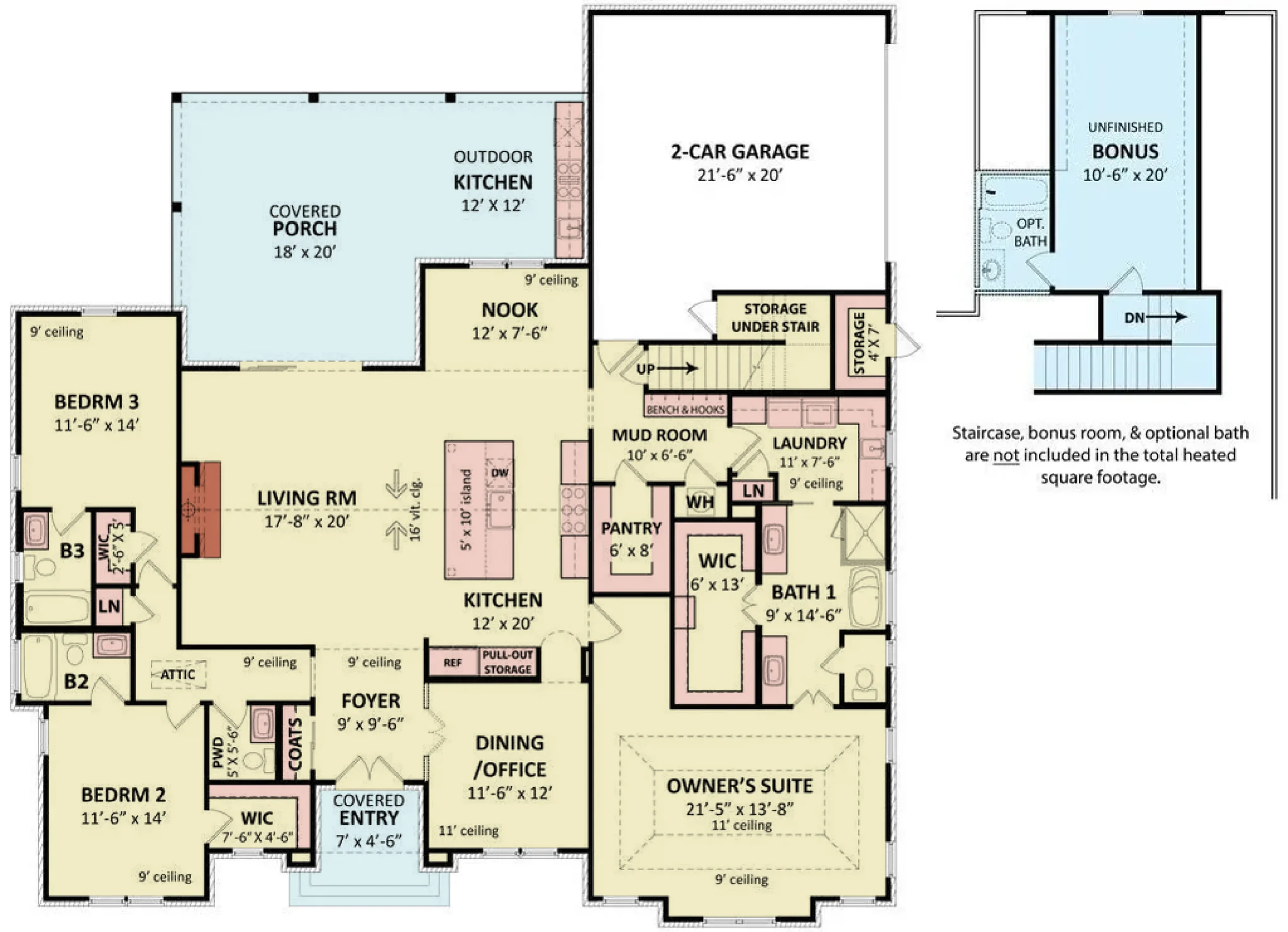

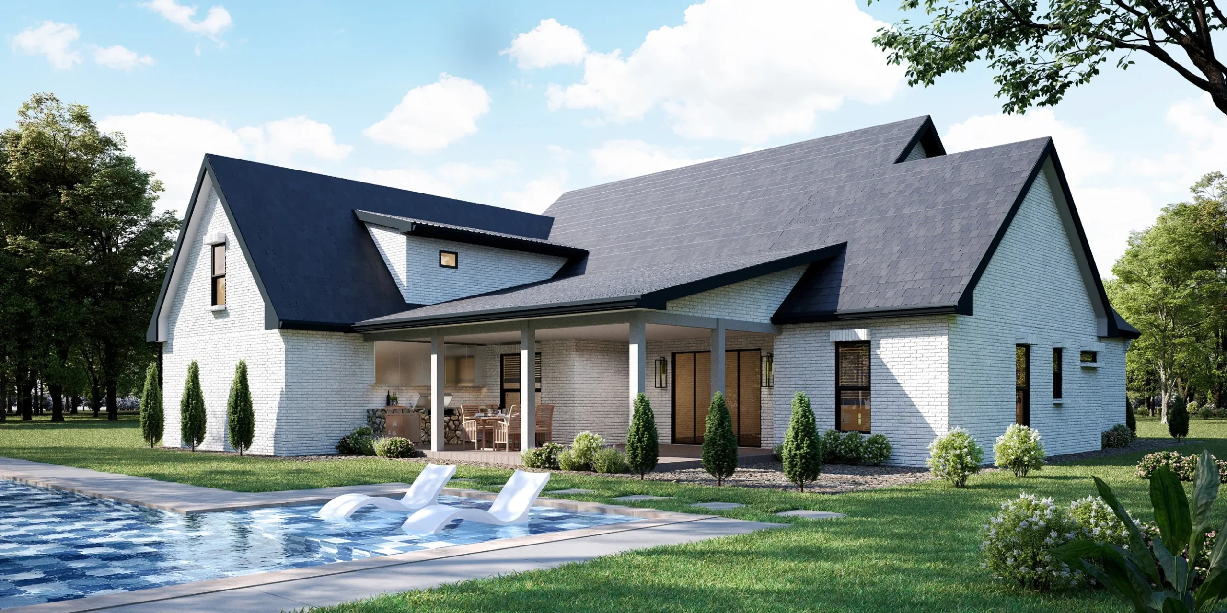
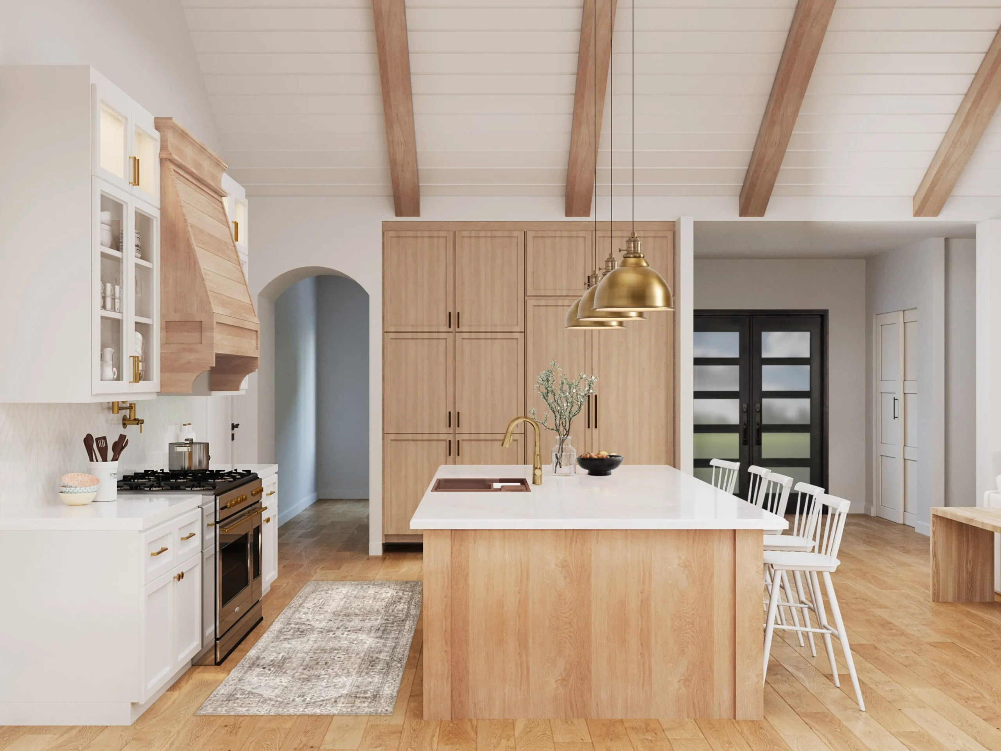
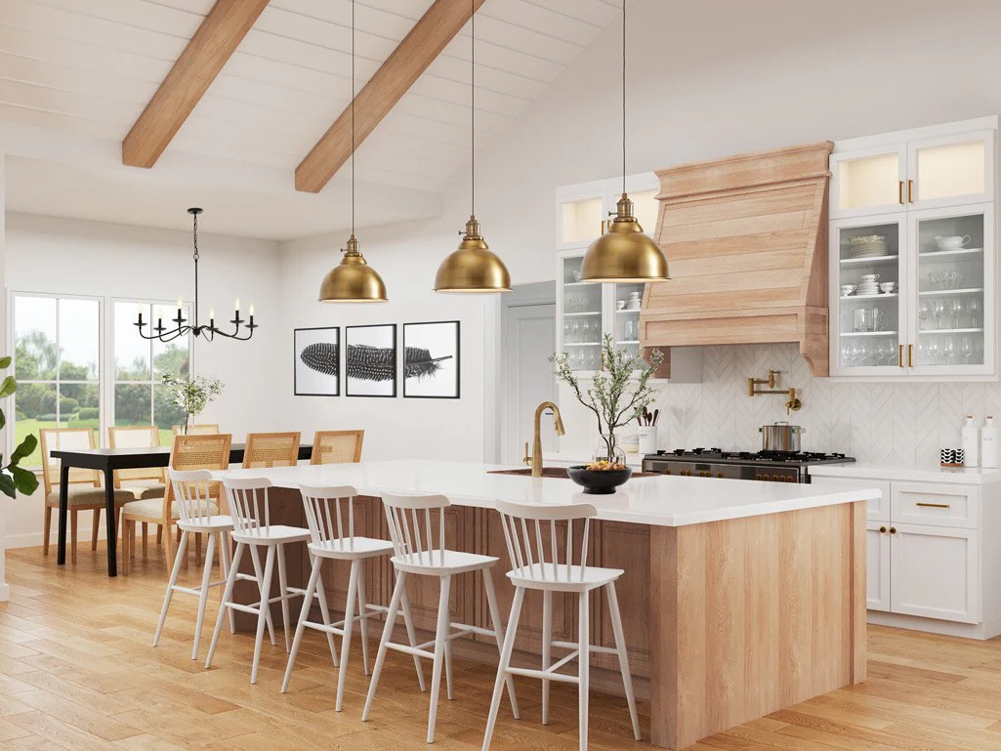
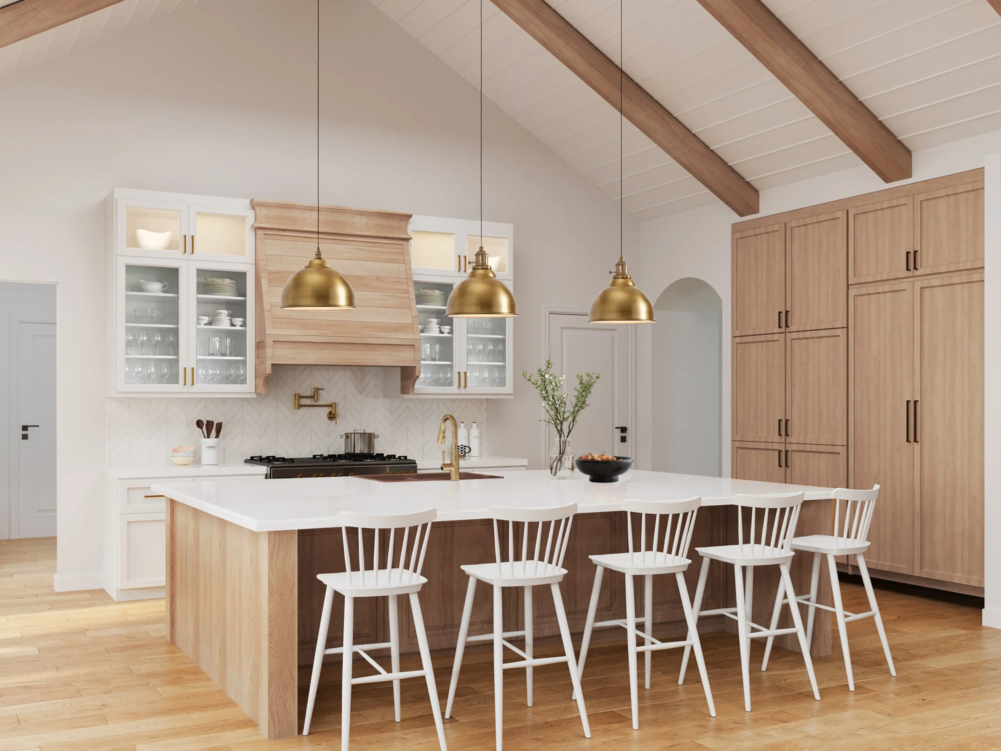
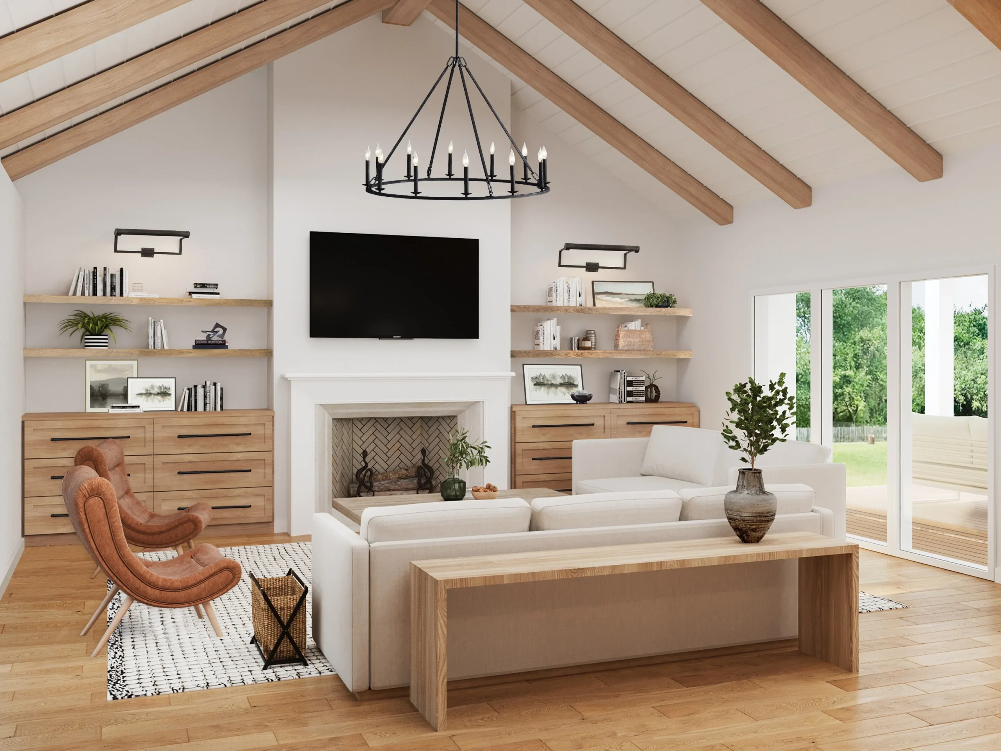
Experience the perfect balance of classic charm and modern flair with this stunning Transitional-style home.
Seamlessly blending timeless design with contemporary comforts, this thoughtfully crafted residence offers an open and inviting layout ideal for today’s lifestyle.
Highlights You’ll Love:
Soaring vaulted ceilings with decorative wood beams stretch from the living room into the kitchen, creating a grand and welcoming entertaining space.
A split-bedroom layout ensures peace and privacy, with the luxurious owner’s suite tucked away from the secondary bedrooms.
The convenient laundry room is thoughtfully located near the owner’s spacious walk-in closet—making daily routines effortless.
Enjoy outdoor living at its finest with a generous covered porch complete with an outdoor kitchen—perfect for grilling and gathering with friends by the pool (pool design not included).
An unfinished bonus room above the garage, with an optional full bathroom, offers incredible flexibility—ideal for a teen suite, hobby room, home office, or media lounge.
This Transitional home offers the best of both worlds—classic elegance and modern functionality, all in a timeless, livable design.
