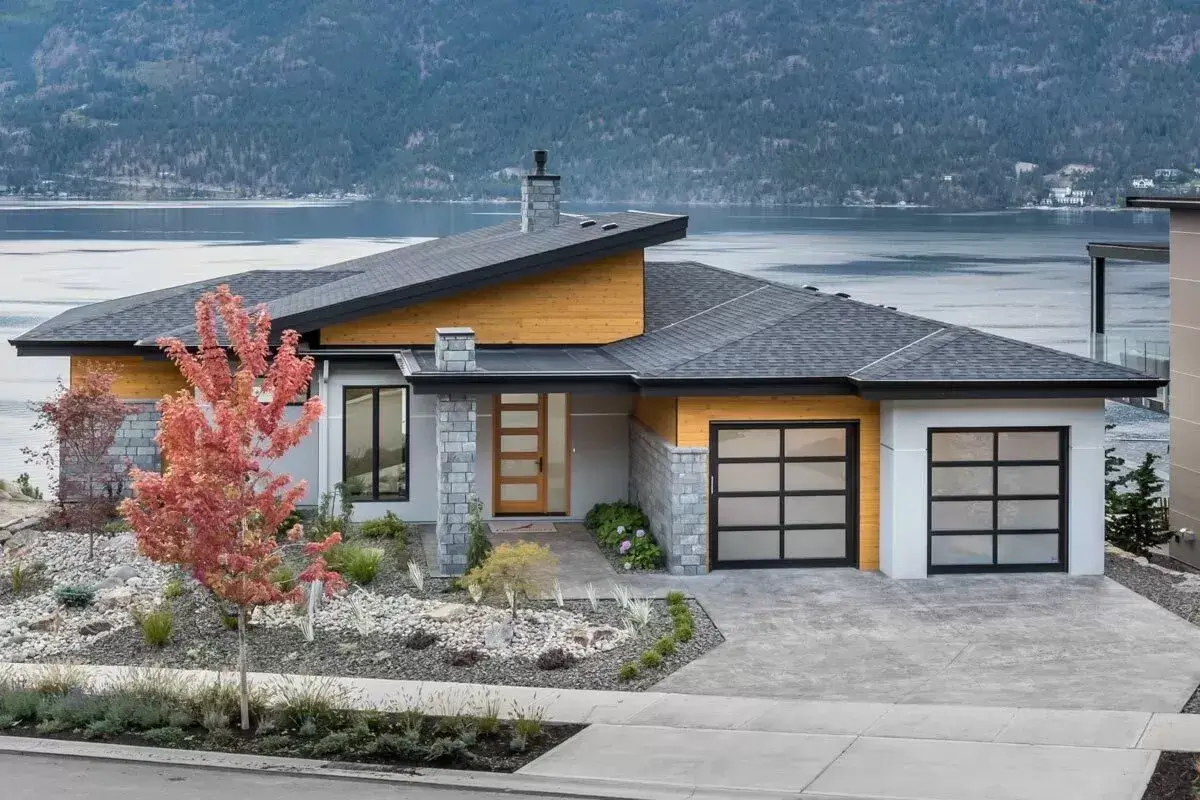
Specifications
- Area: 3,320 sq. ft.
- Bedrooms: 3
- Bathrooms: 2.5
- Stories: 1
- Garages: 2
Welcome to the gallery of photos for Modern Lake House with Lower Level Rec Room. The floor plans are shown below:
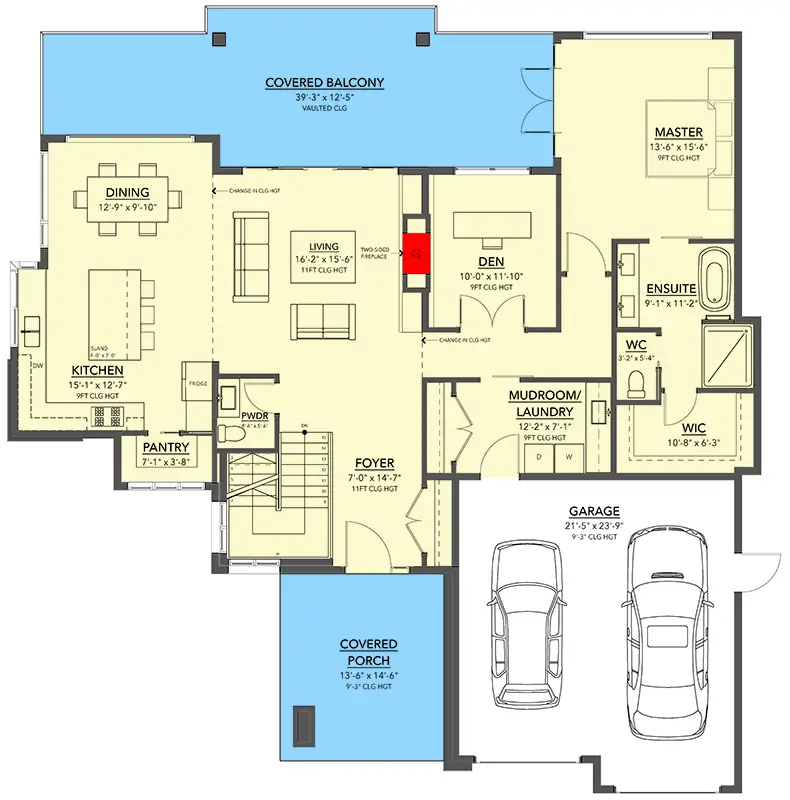
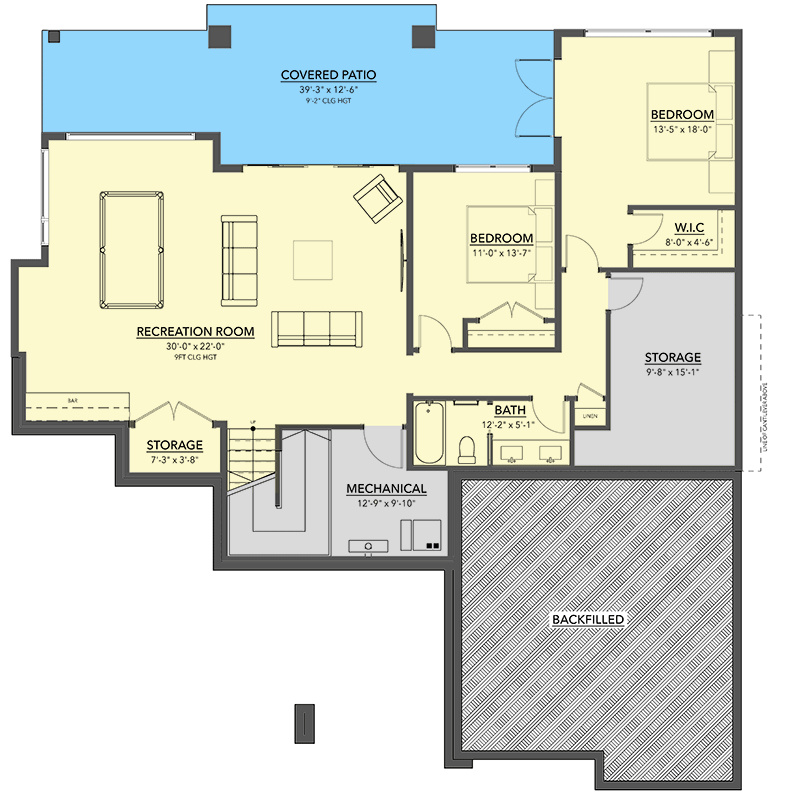

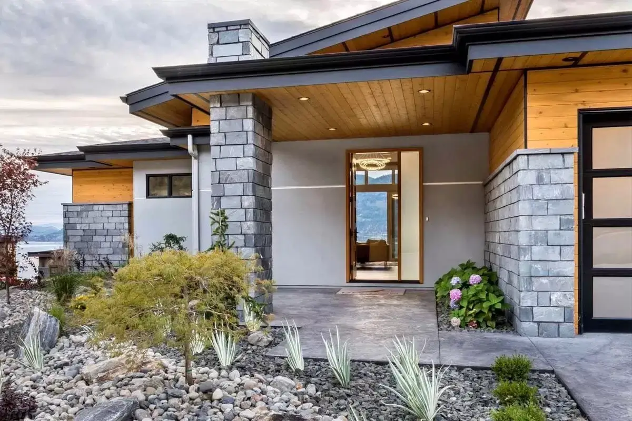
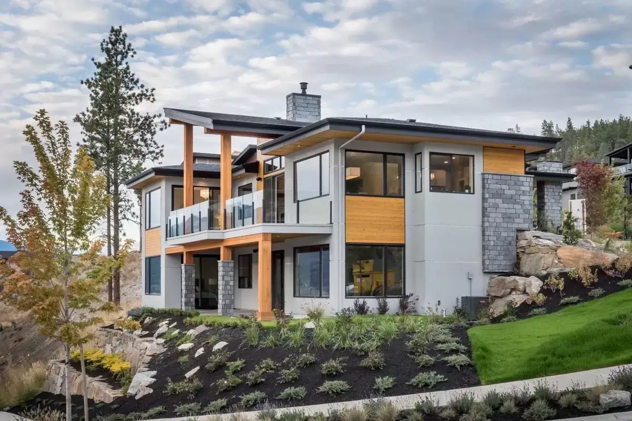
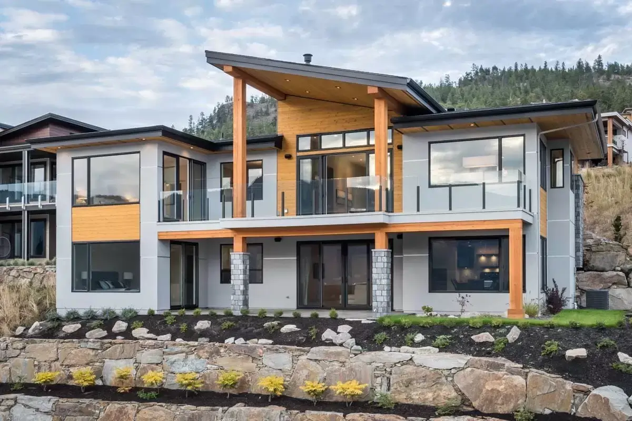
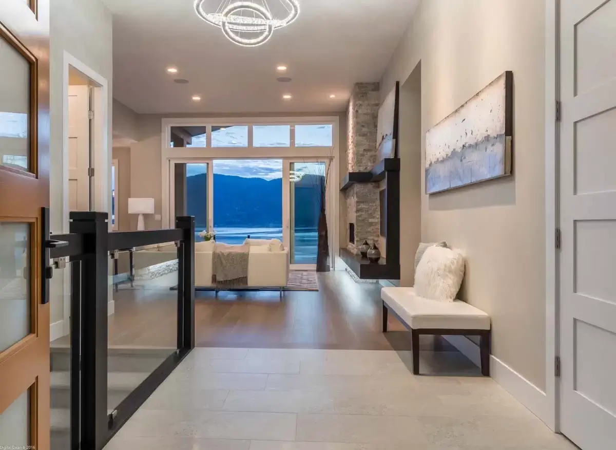
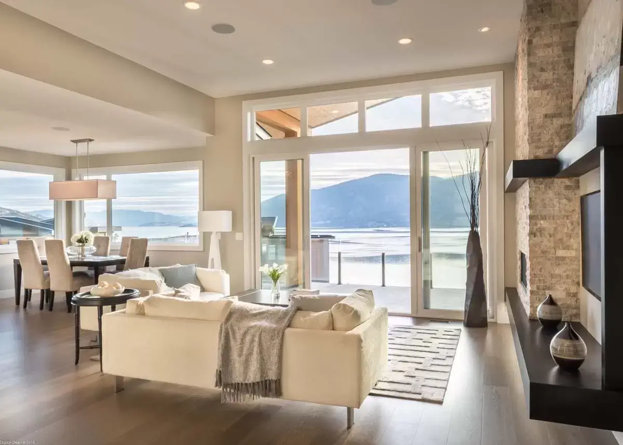
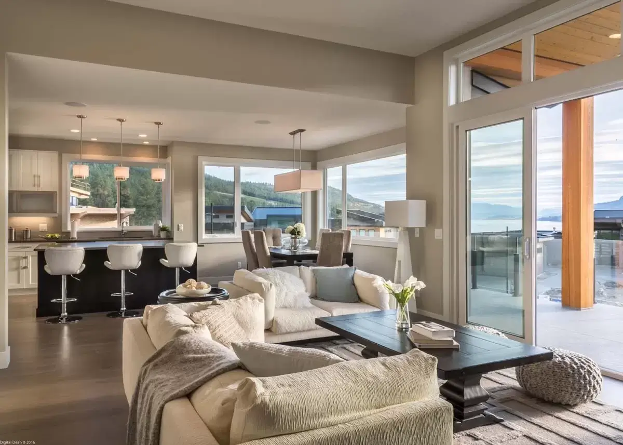
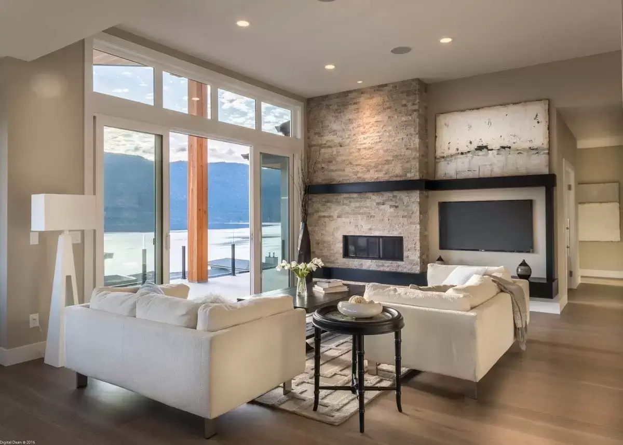
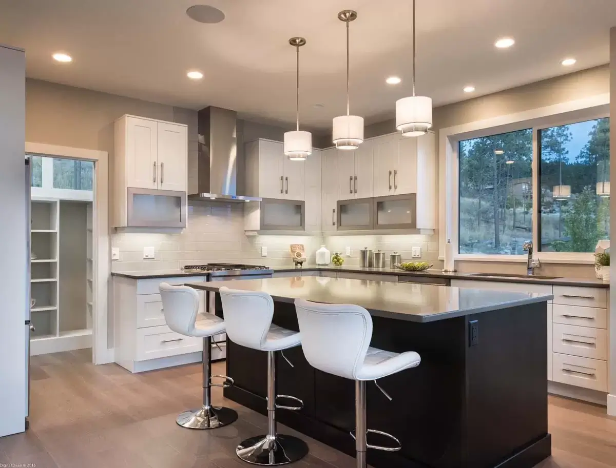
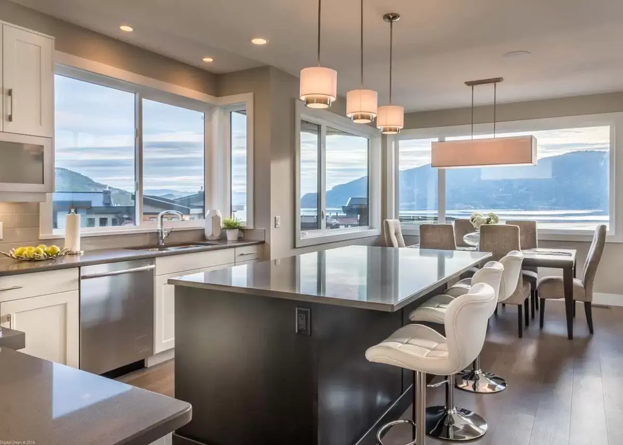
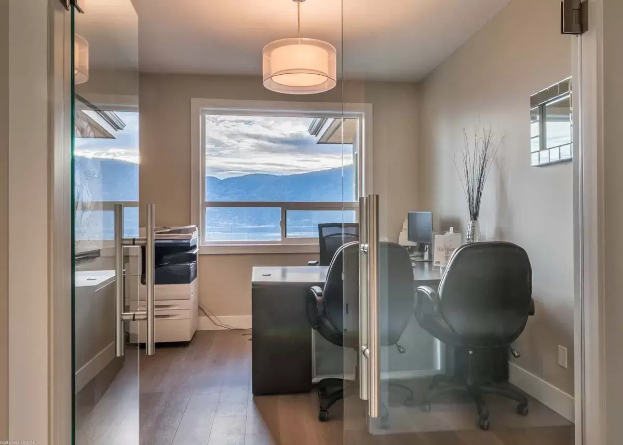
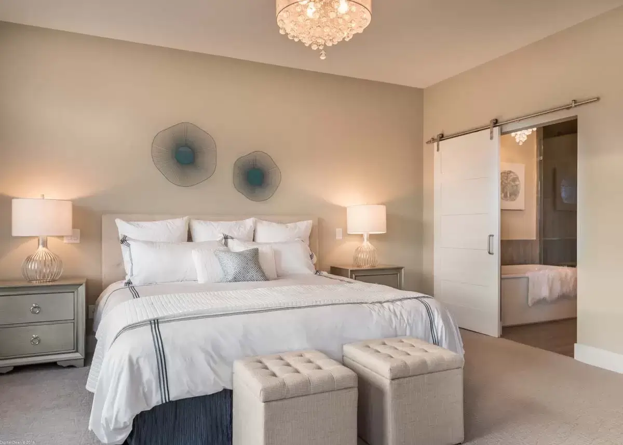
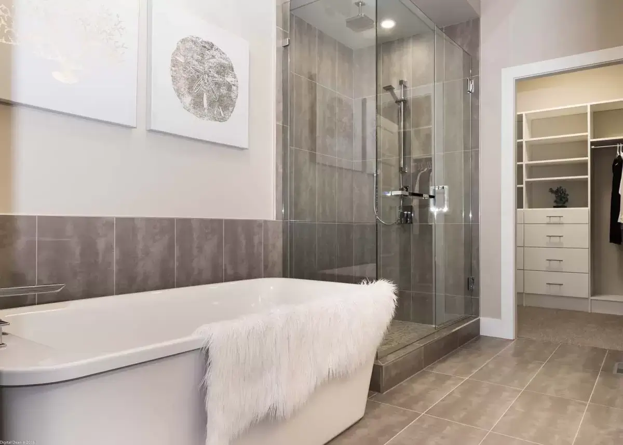
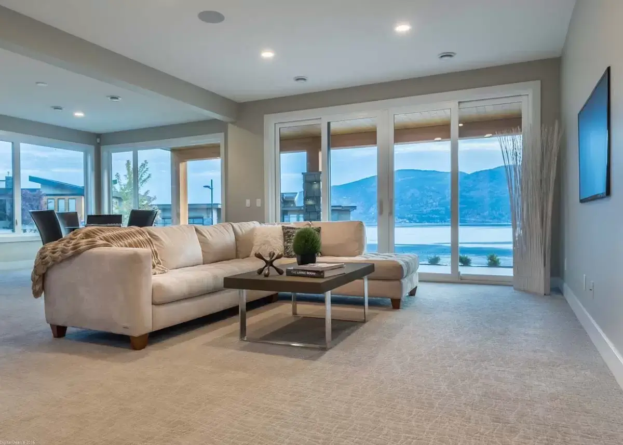
This contemporary lakefront dwelling boasts 3 bedrooms, 2.5 bathrooms, and a generous 3,320 square feet of heated living area. Step outside onto the expansive covered patio, offering 419 square feet of outdoor space to relish.
Inside, the kitchen features a spacious island and walk-in pantry, seamlessly connecting to the dining area and living room adorned with a two-sided fireplace. A set of French doors opens into a den, perfect for a productive work-from-home setup.
The master suite occupies the entire right wing of the house and provides access to a covered balcony, shared with the living room. Downstairs, two additional bedrooms share a bathroom.
Completing the lower level is a recreation room with access to the covered patio, ideal for indoor-outdoor entertaining.
Source: Plan 144102UPR
