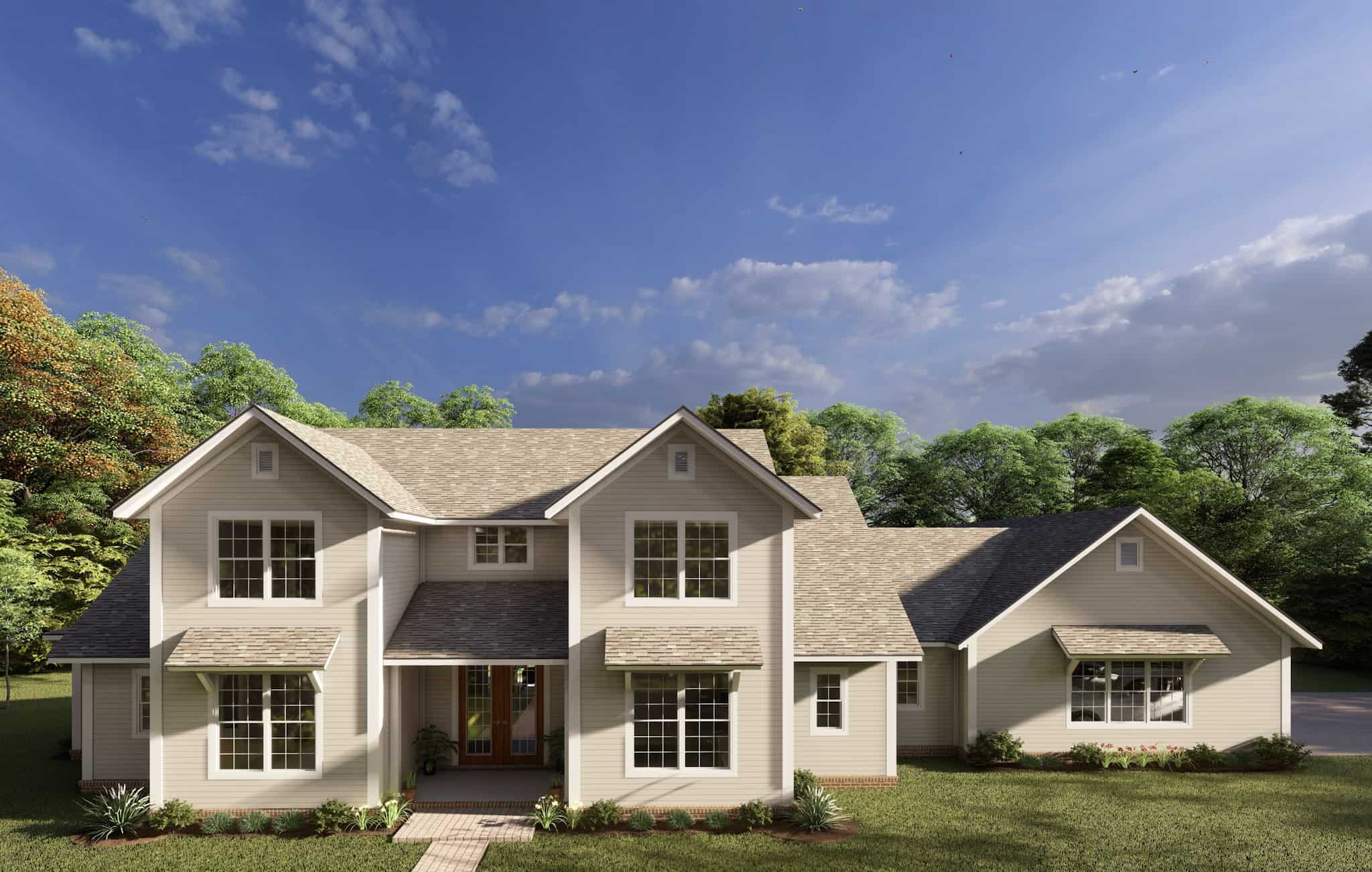
Specifications
- Area: 2,625 sq. ft.
- Bedrooms: 4
- Bathrooms: 3.5
- Stories: 1.5
- Garages: 3
Welcome to the gallery of photos for Farmhouse with Vaulted Ceilings. The floor plans are shown below:
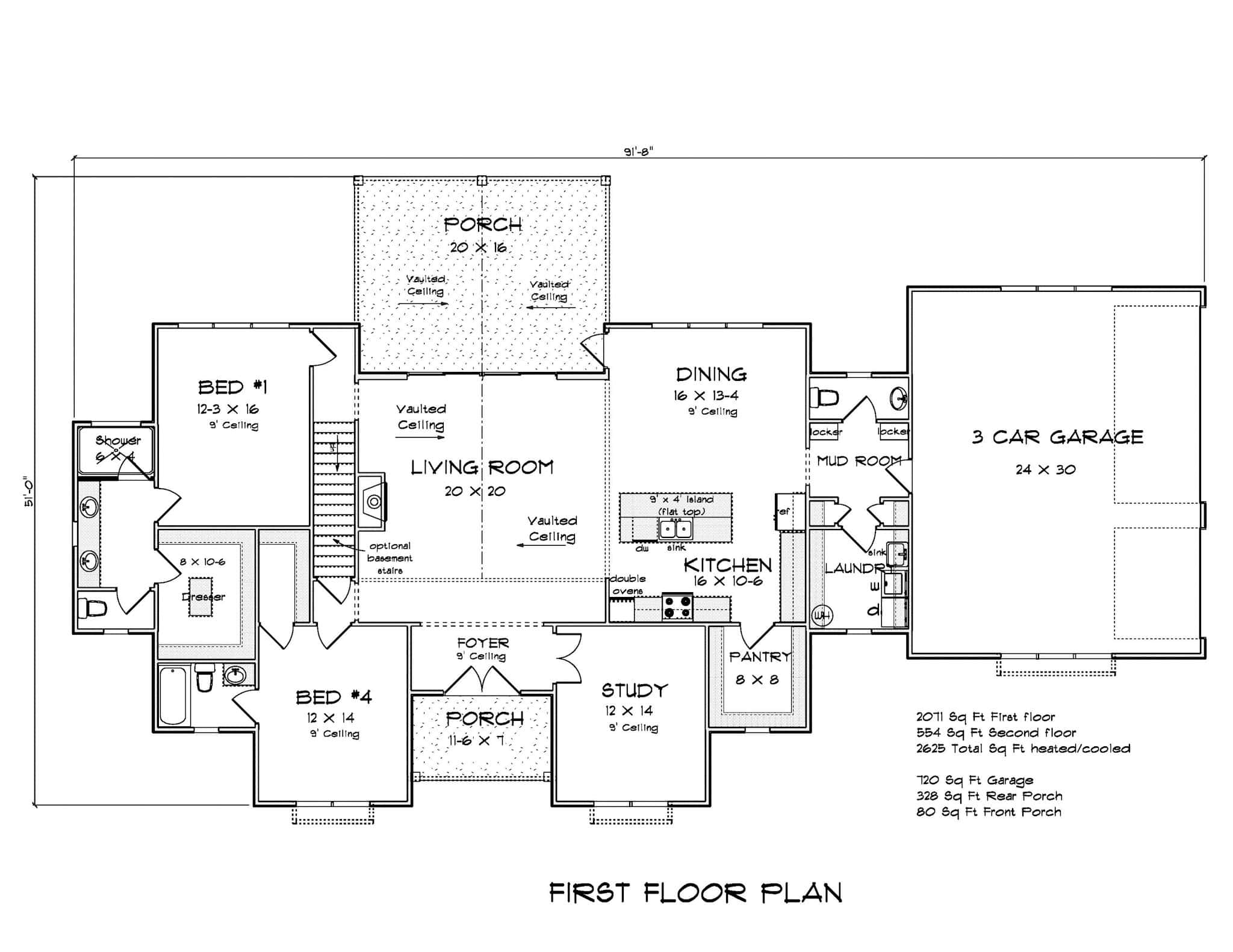
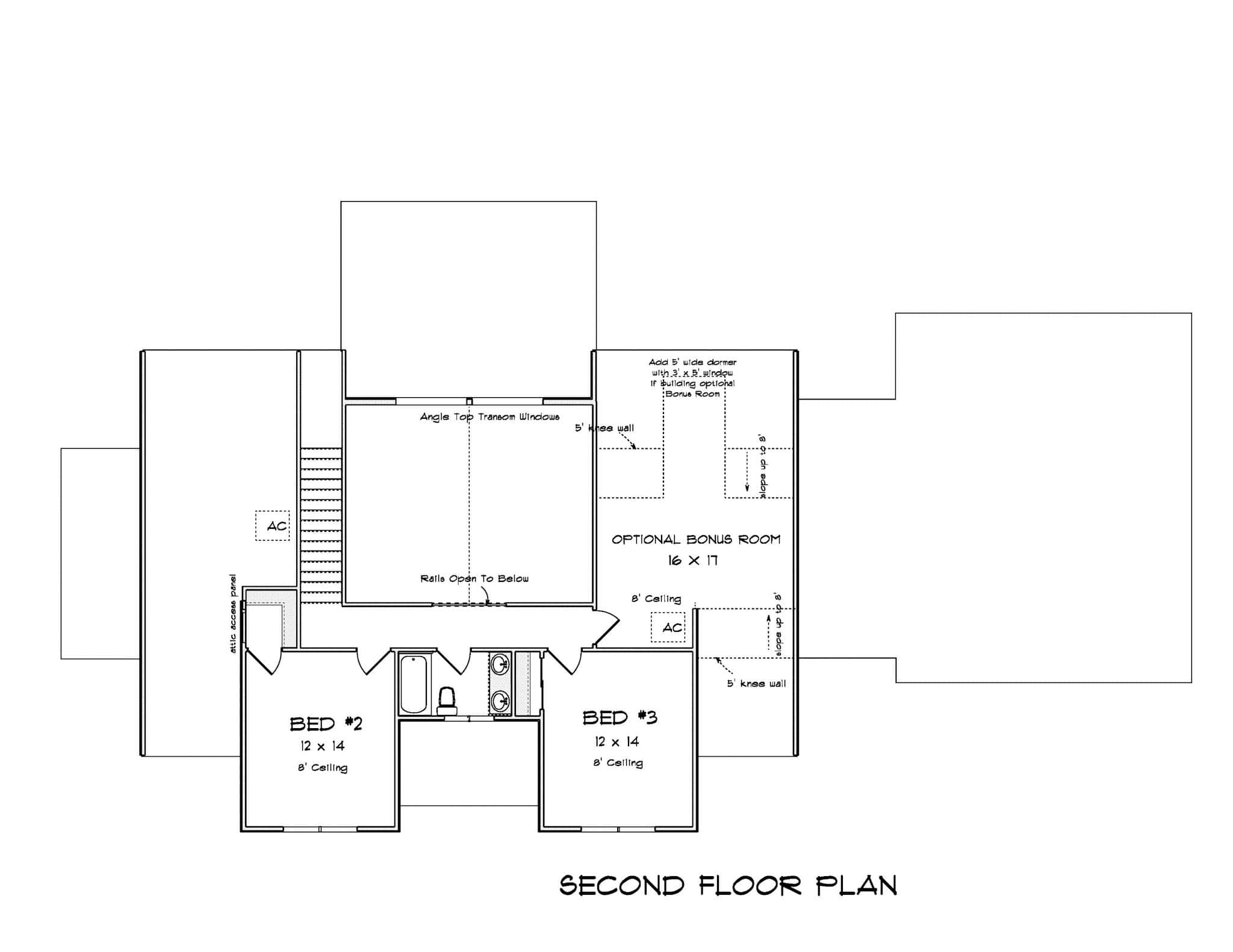

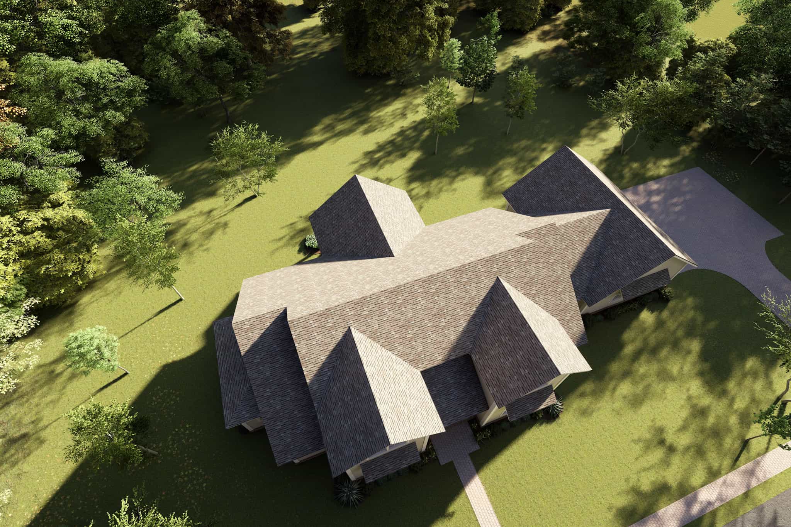
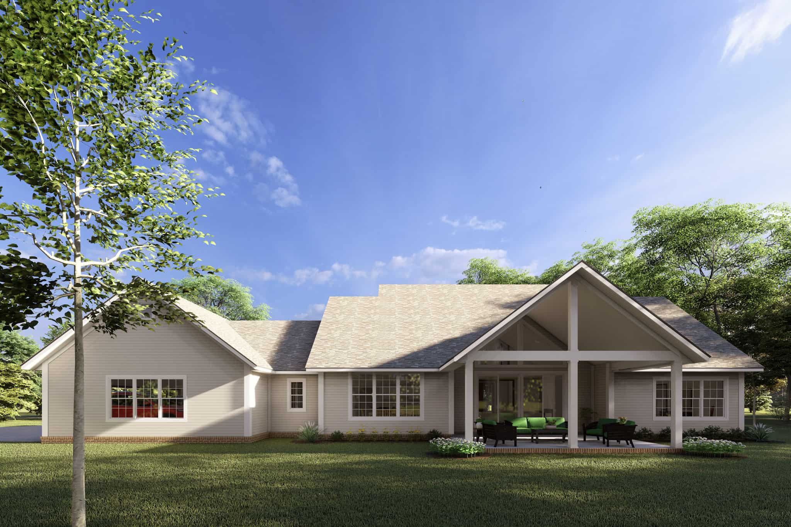
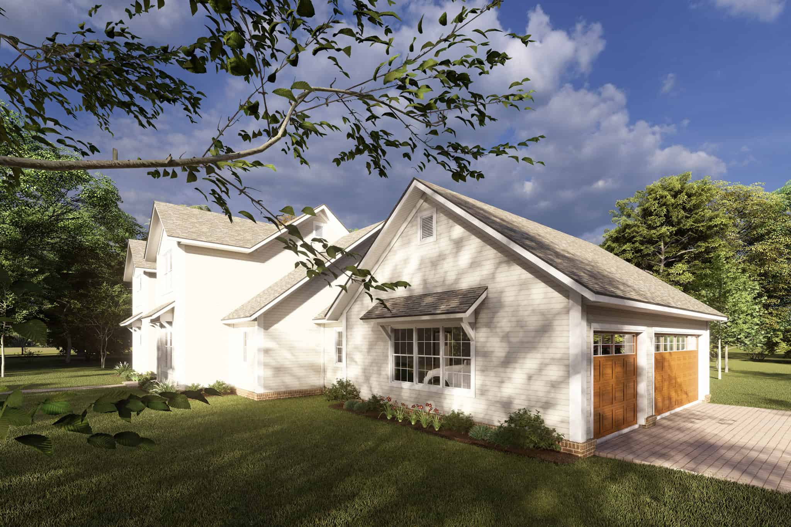
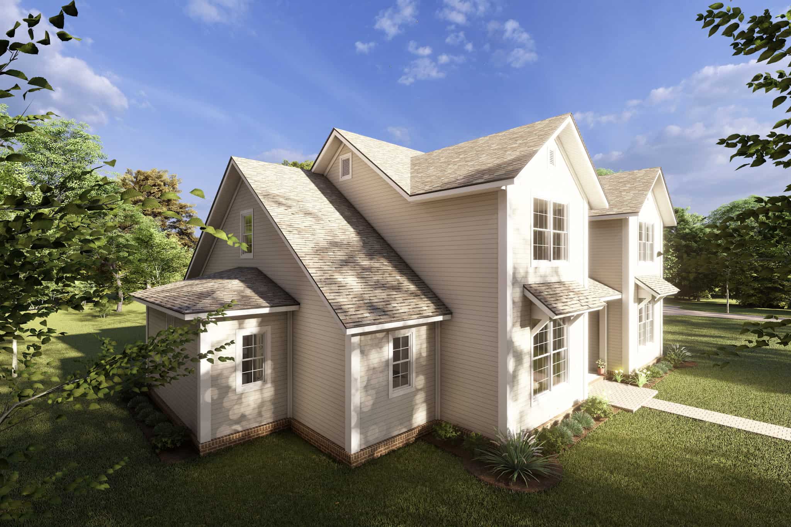
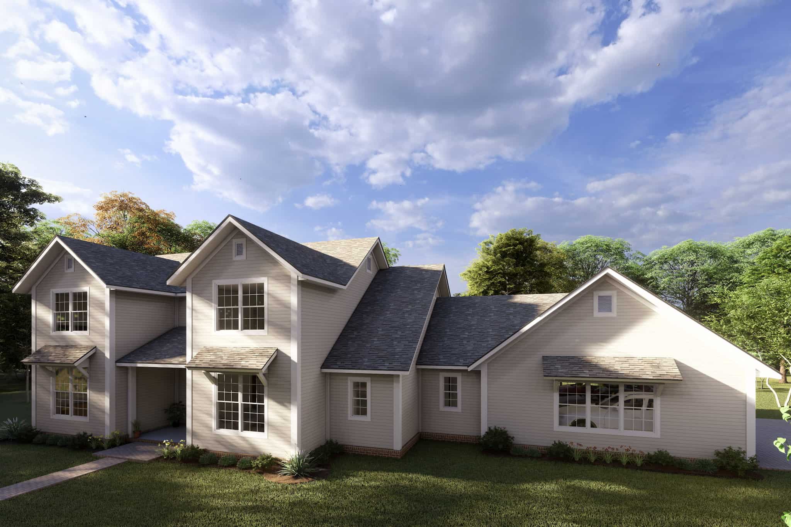
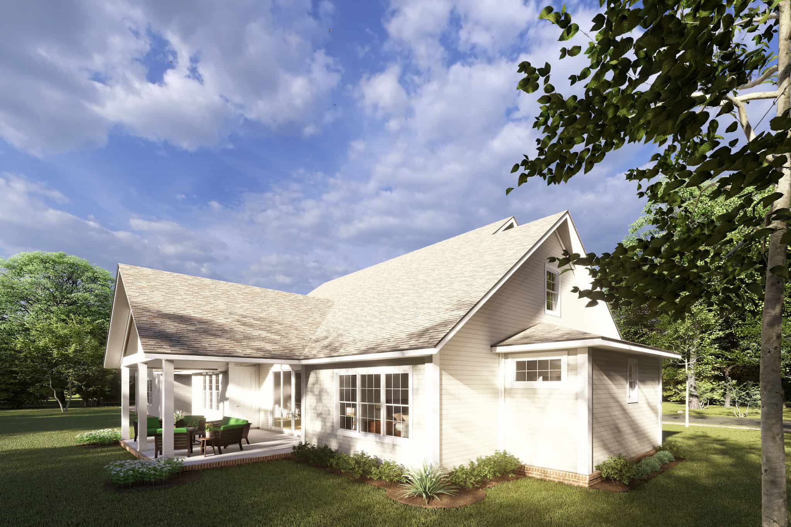
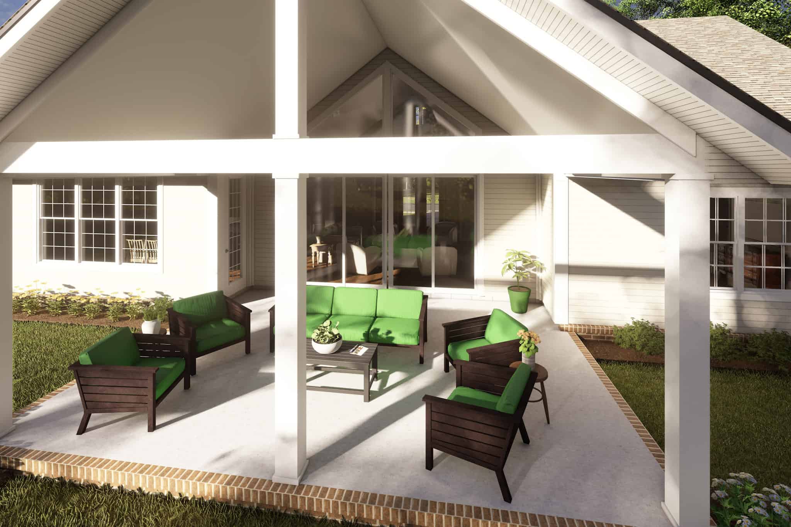
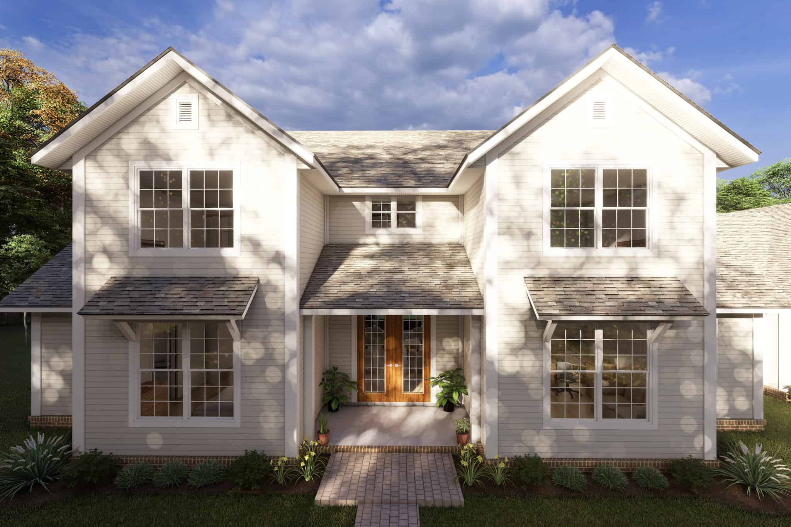
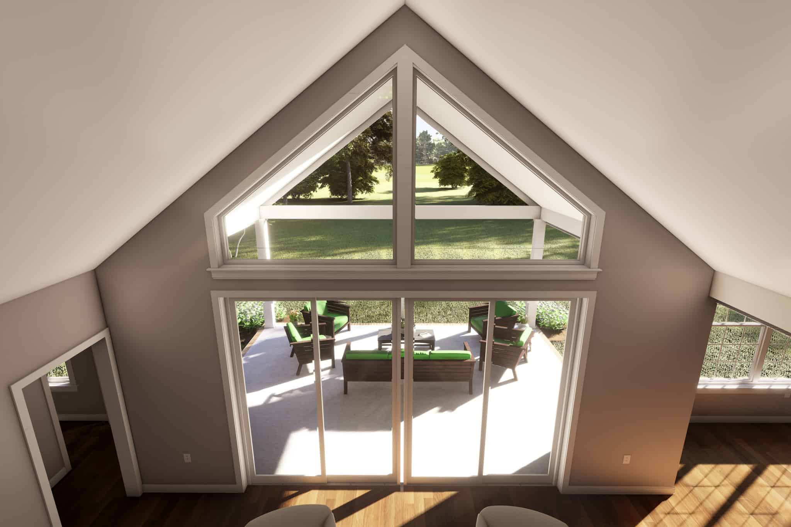
This captivating Farmhouse-style masterpiece, embellished with charming Country accents, spans xxx square feet and includes 4 bedrooms, 3.5 baths, and a 3-car garage. Moreover, the home boasts a diverse array of amenities:
- Study Room
- Living Room
- Kitchen with Walk-in Pantry
- Bonus Room
- Main Floor Master Suite with Walk-in Closet
- Master Bathroom
Source: Plan # 178-1417
You May Also Like
Single-Story, 4-Bedroom Open Courtyard Home With 3 Full Bathrooms (Floor Plan)
Storybook Bungalow House (Floor Plans)
Single-Story, 4-Bedroom European-Style Home With 4-Car Garage & Motor Court (Floor Plan)
3-Bedroom Cranberry Gardens (Floor Plans)
Single-Story, 4-Bedroom The Drake: Exquisite Craftsman Ranch (Floor Plan)
4-Bedroom The Wilkerson: One story house with a rustic exterior (Floor Plans)
Modern Contemporary with Luxurious Primary Suite and Rooftop Patio- 3402 Sq Ft (Floor Plans)
Single-Story, 3-Bedroom The Marley Craftsman Home With 2 Bathrooms (Floor Plans)
3-Bedroom The Radcliffe Traditional Home With Car Garage (Floor Plans)
2-Bedroom Country Mountain House with Wrap Around Porch (Floor Plans)
Single-Story, 3-Bedroom The Runnymeade: Compact Cottage with European Style (Floor Plans)
Exclusive Transitional House with Multi-level Rear Deck (Floor Plans)
Double-Story, 4-Bedroom The Buttercup Barndominium Home (Floor Plans)
Single-Story, 4-Bedroom The Clarkson Ranch Home (Floor Plans)
5-Bedroom New American House with Five Bedrooms and Wrap Around Porch (Floor Plans)
Southern French Country House With 4 Modifications (Floor Plans)
Double-Story, 4-Bedroom Stonington House With 2-Car Garage (Floor Plans)
3-Bedroom The Penny (Floor Plans)
Double-Story, 3-Bedroom Traditional Split Level House with Vaulted Open Concept Living Space (Floor ...
Single-Story, 3-Bedroom Silverton E Farmhouse (Floor Plans)
Double-Story, 4-Bedroom Dream Mountain Home With 3-Car Garage (Floor Plans)
1-Bedroom Craftsman Garage Apartment (Floor Plans)
Single-Story, 1-Bedroom Barndominium (Floor Plans)
3-Bedroom Modern Craftsman Farmhouse with Wrap-Around Porch (Floor Plans)
Double-Story, 3-Bedroom Modern Cabin with Window-Filled Rear (Floor Plan)
4,000 Square Foot Modern French Country House with Beautiful Library (Floor Plans)
Double-Story, 3-Bedroom The Maplewood Barndominium RV-Style House (Floor Plans)
4-Bedroom, Luxurious Mediterranean Beach Home with Private Master Suite (Floor Plans)
3-Bedroom New American Ranch with Wraparound Porch and Rear Garage (Floor Plans)
Single-Story, 3-Bedroom Exquisite House with Split Bedrooms (Floor Plans)
Double-Story, 3-Bedroom Natural Harmony Rustic Chalet With 2-Car Garage (Floor Plans)
Single-Story, 3-Bedroom Tiger Creek Craftsman-Style House with a Walkout Basement (Floor Plans)
2-Bedroom Mountain View Ridge (Floor Plans)
Double-Story, 3-Bedroom Post Frame Barndominium House with Space to Work and Live (Floor Plan)
4-Bedroom Oak Hill House (Floor Plans)
Single-Story, 3-Bedroom Cherokee Country House With 2 Bathrooms (Floor Plan)
