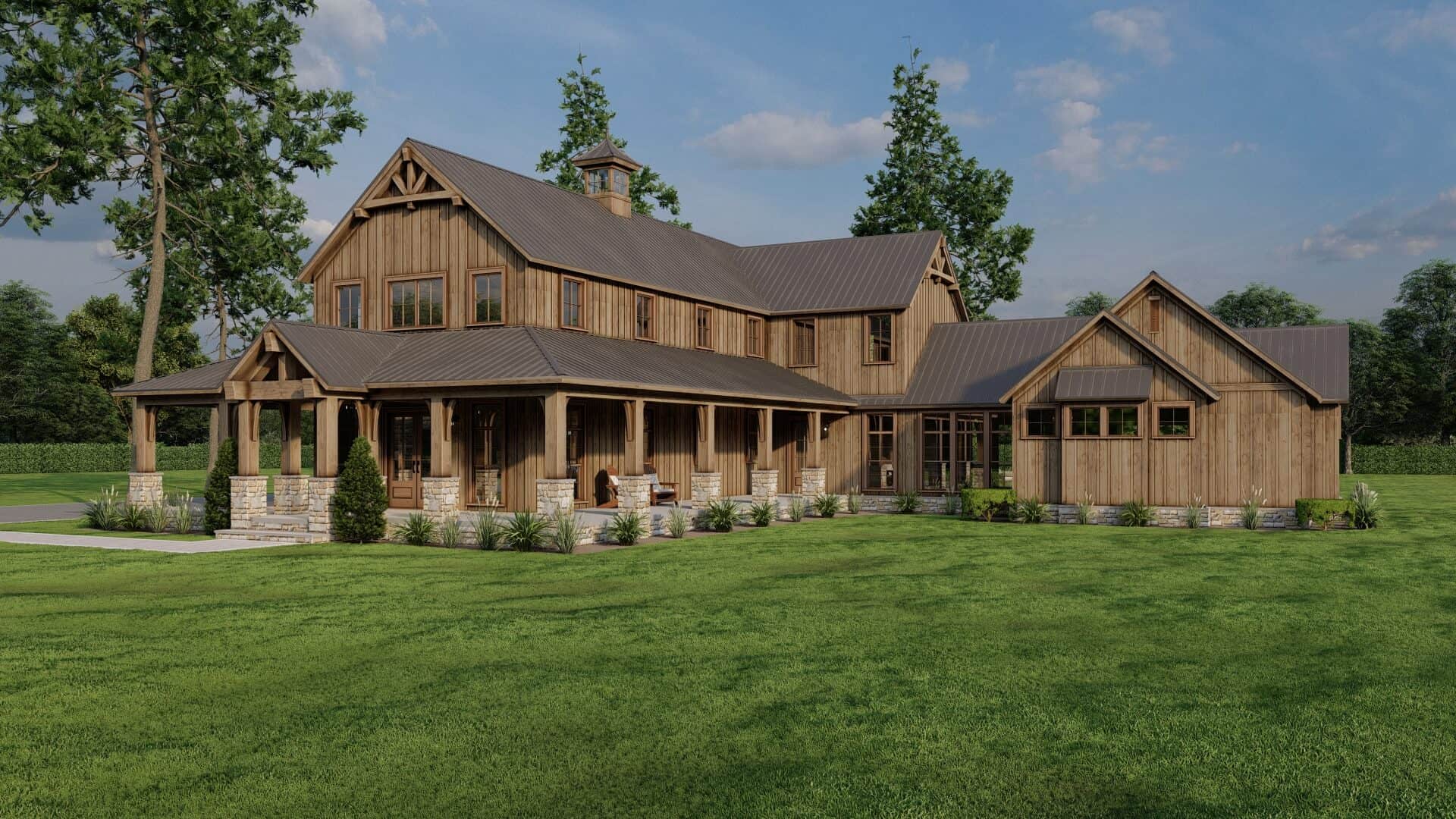
Specifications
- Area: 3,723 sq. ft.
- Bedrooms: 4
- Bathrooms: 4.5
- Stories: 2
- Garages: 3
Welcome to the gallery of photos for Rustic with Wrap Around Porch. The floor plans are shown below:
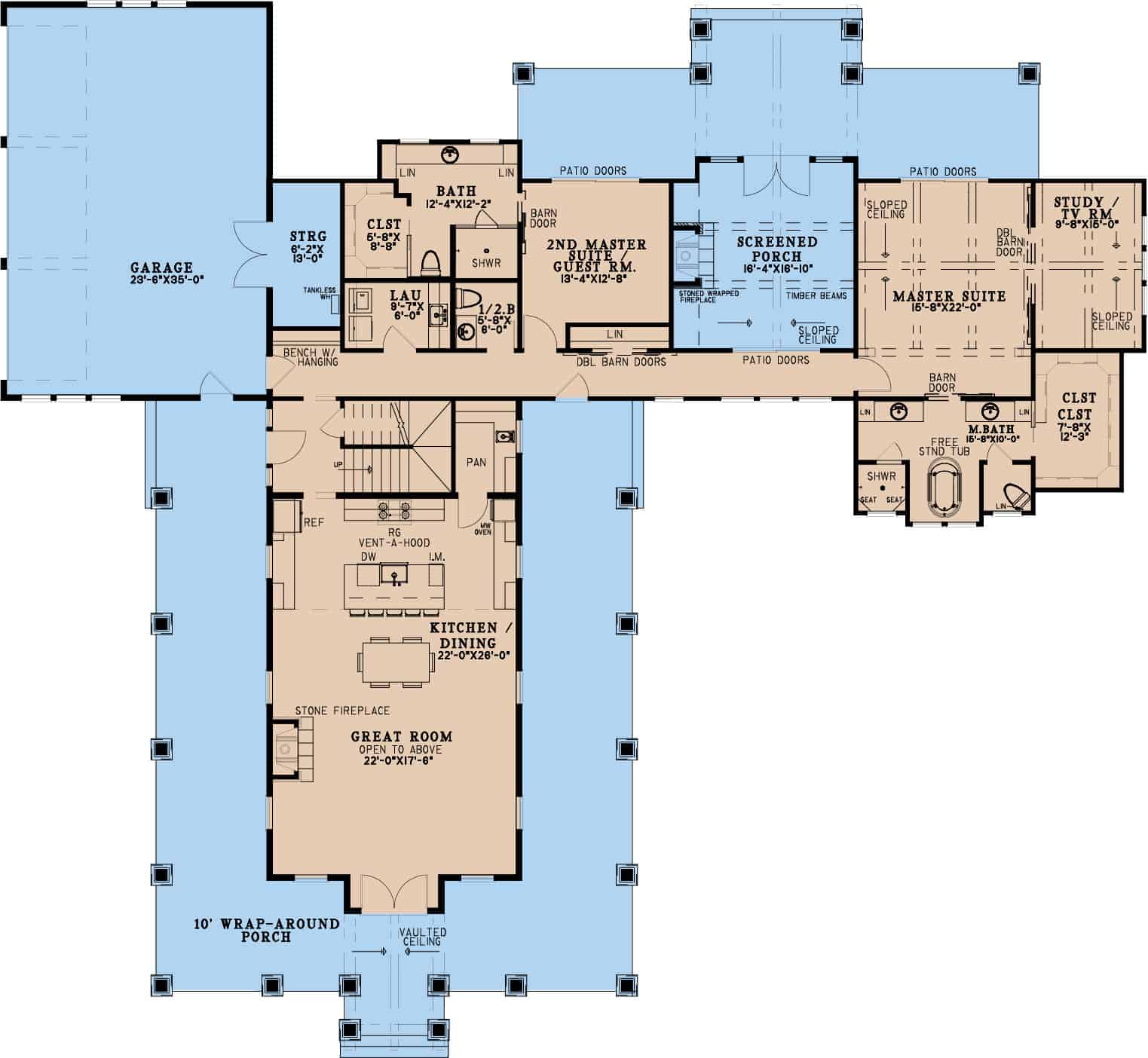
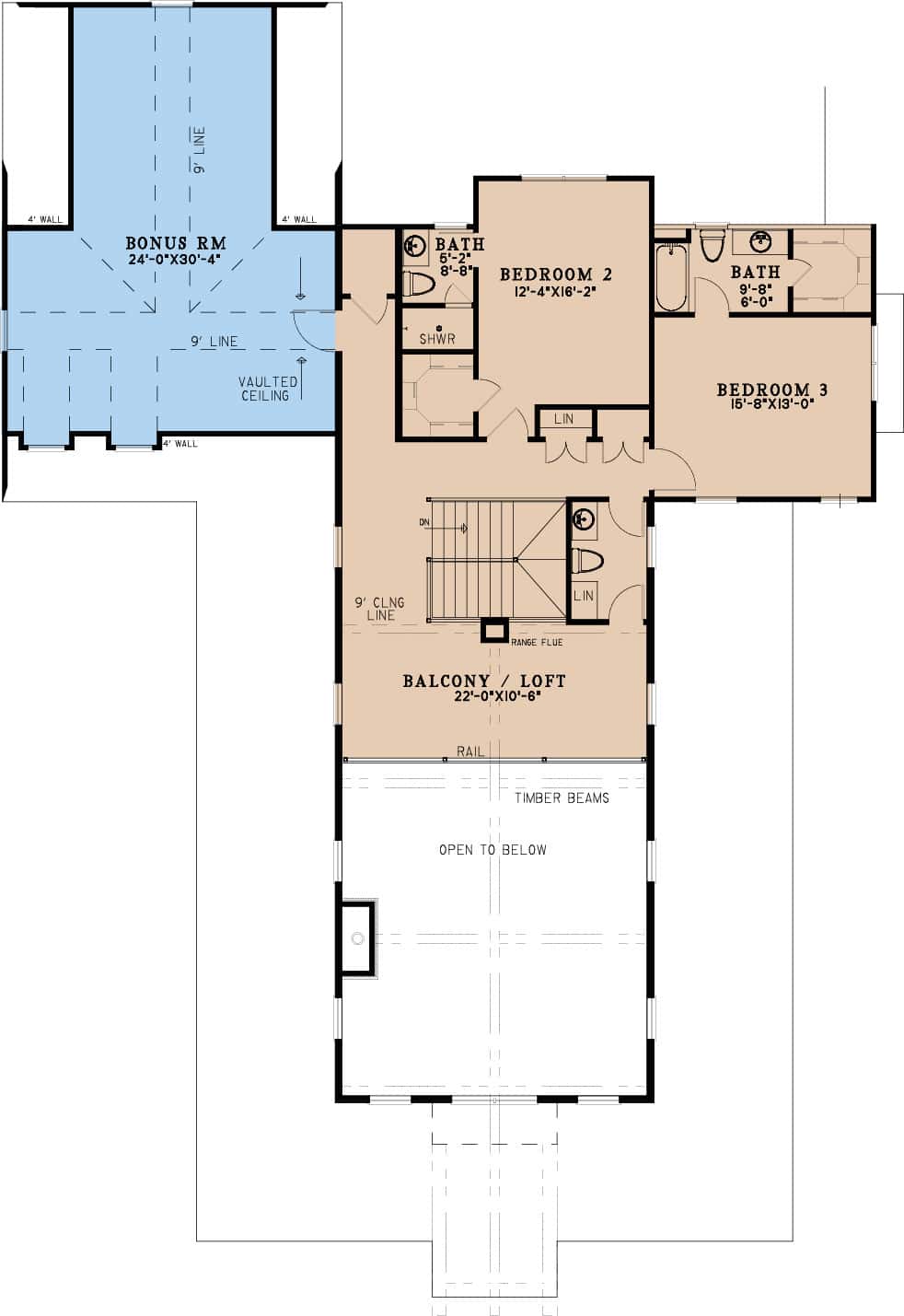

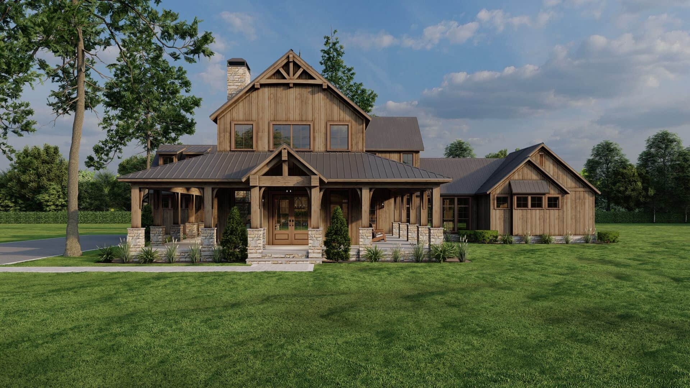
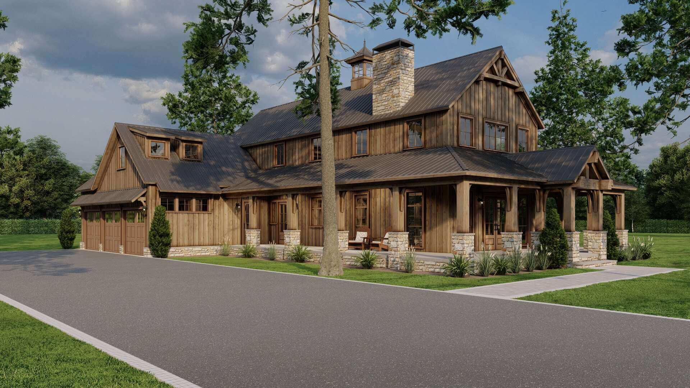
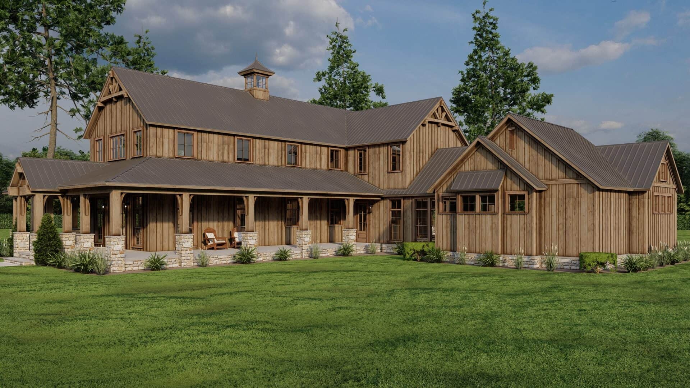
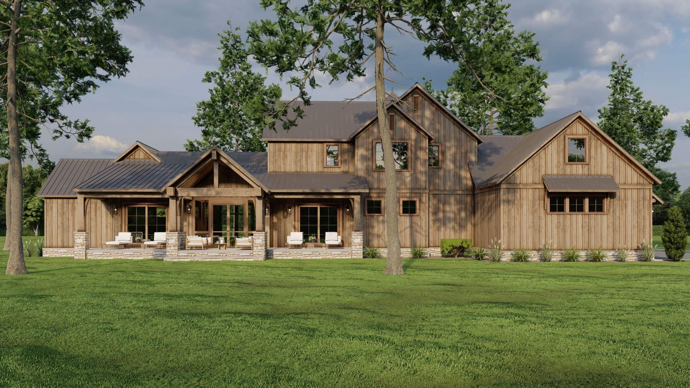
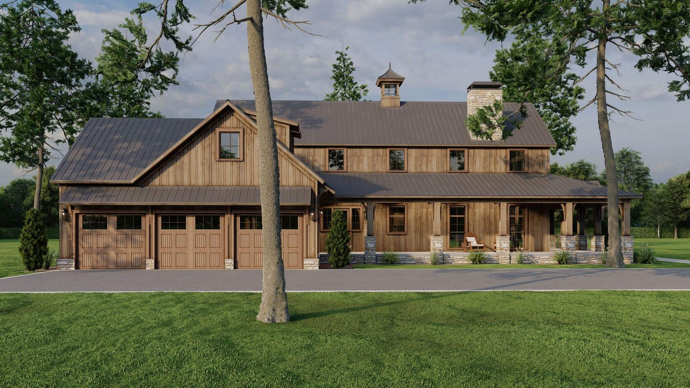
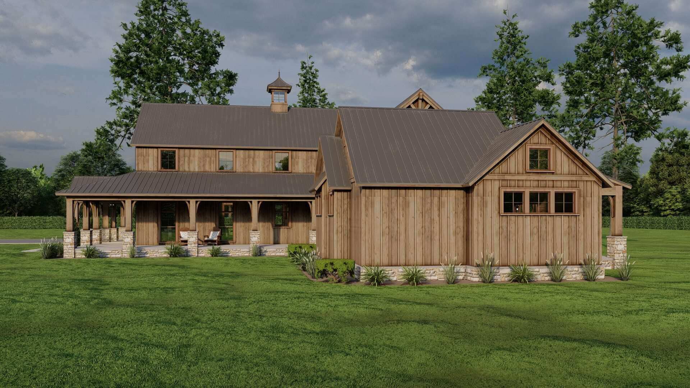
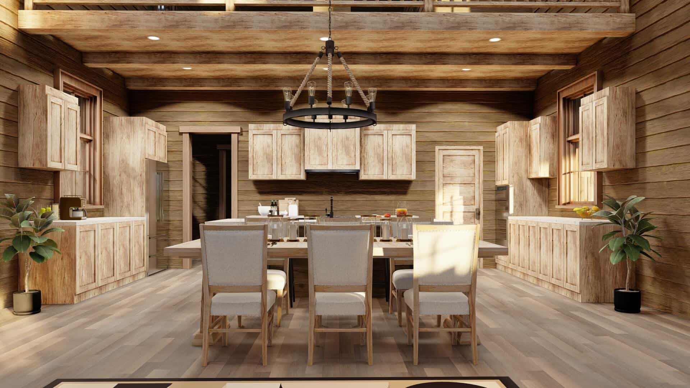
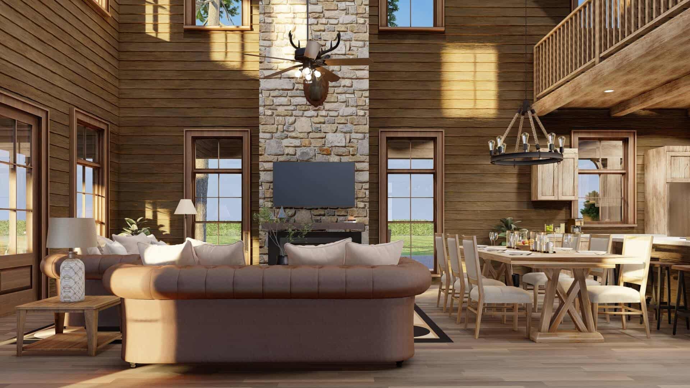
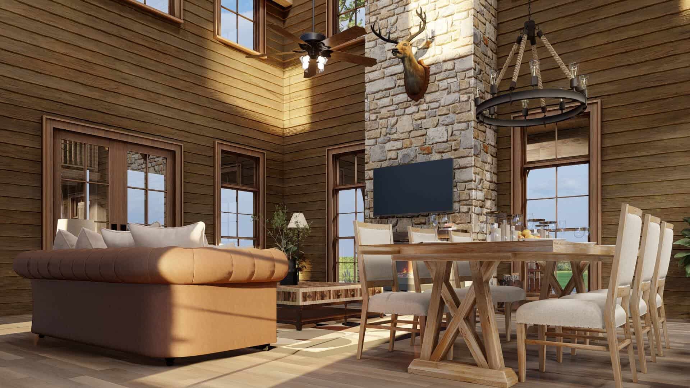
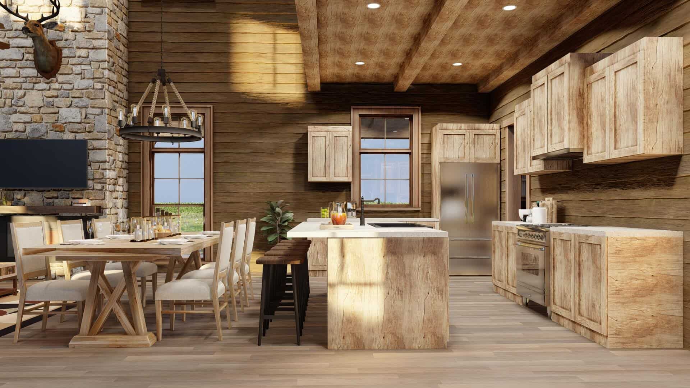
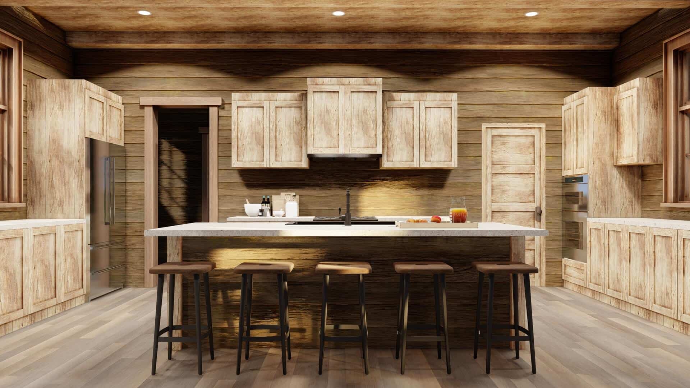
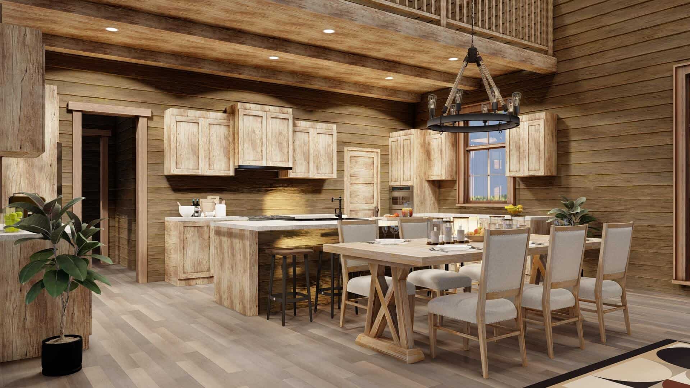
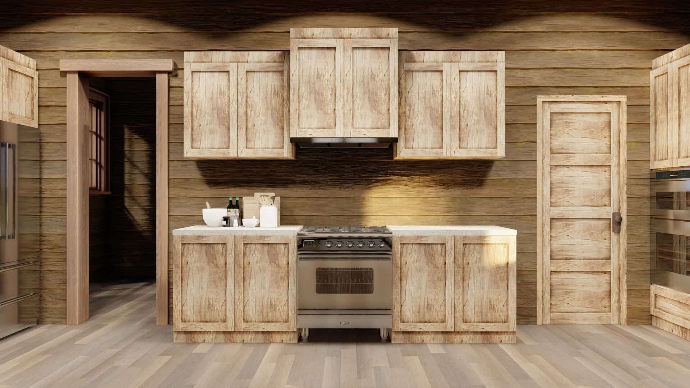
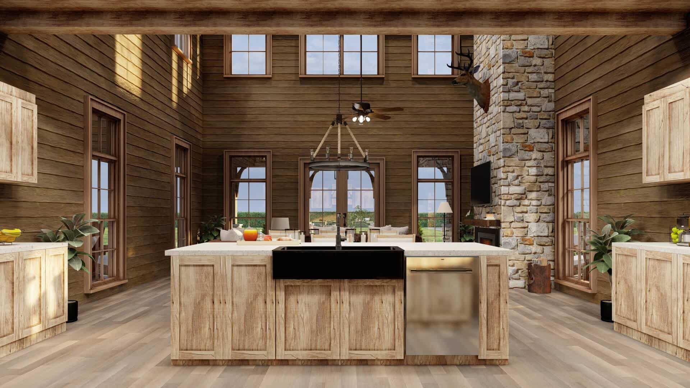
Source: Plan # 193-1296
You May Also Like
Double-Story, 3-Bedroom Distinctive Cottage With Lanai and Courtyard (Floor Plans)
Double-Story, 3-Bedroom Rustic House with Sun Room and Upstairs Bunk Room (Floor Plans)
Double-Story, 4-Bedroom Spacious Tropical House (Floor Plans)
Single-Story, 3-Bedroom Cute Bungalow Cottage Home With 2 Bathrooms & Detached Garage (Floor Plans)
4-Bedroom Elegant Southwest House with Split Bedroom Layout and Spacious Living (Floor Plans)
Modern Farmhouse with a Game Room and a Bonus Room (Floor Plans)
Double-Story, 4-Bedroom Mountain Contemporary Home with Dramatic Open Floor and Two Master Suites (F...
Double-Story American Garage Apartment Home With Barndominium Styling (Floor Plans)
Rustic Cottage Home With Breezeway, Bonus Room & 2-Car Garage (Floor Plans)
Double-Story, 3-Bedroom The Verdigre: Stunning Facade (Floor Plans)
4-Bedroom The Retreat at Waters Edge (Floor Plans)
Single-Story, 3-Bedroom Modern House Under 2,000 Square Feet with Home Office (Floor Plans)
Double-Story, 2-Bedroom Modern Rustic Garage Apartment (Floor Plan)
Single-Story, 2-Bedroom New American House with Open Floor and Large Covered Patio in Back (Floor Pl...
Perfectly Balanced 4-Bed Modern Farmhouse (Floor Plan)
Double-Story, 3-Bedroom 2,499 Sq. Ft. Modern Farmhouse with Bonus Room (Floor Plans)
5-Bedroom Cottage Home with Eat-In Kitchen (Floor Plans)
4-Bedroom Peachtree House (Floor Plans)
3-Bedroom Modern House with Vaulted Great Room and Spacious Bonus Space (Floor Plans)
4-Bedroom Traditional with Jack & Jill Bathroom (Floor Plans)
Country Lake House with Well-Balanced Exterior and 2-Car Garage (Floor Plans)
Single-Story, 3-Bedroom House with Option to Finish Basement (Floor Plans)
3-Bedroom Acadian Home (Floor Plans)
2-Story, 3-Bedroom New American-Style House With Optional 4th Suite (Floor Plans)
2-Bedroom Joshua Contemporary Style House (Floor Plans)
Single-Story, 3-Bedroom Pinewood House (Floor Plans)
Single-Story, 4-Bedroom The Peyton: European inspired house (Floor Plans)
3-Bedroom Family Craftsman Style House (Floor Plans)
4-Bedroom The Hardesty: Rambling Ranch (Floor Plans)
Single-Story, 3-Bedroom Compact Contemporary House With 2 Bathrooms & 2-Car Garage (Floor Plan)
2,200 Square Foot Modern Farmhouse and Optional Bonus (Floor Plans)
Exclusive Single-Story Home With Private Master Suite And 4-Car Garage (Floor Plan)
2-Bedroom Carriage House with Workshop and Upstairs Apartment - 2264 Sq Ft (Floor Plans)
2-Bedroom, Traditional House with Den (Floor Plans)
Single-Story, 3-Bedroom The Lisenby: Appealing Ranch (Floor Plans)
