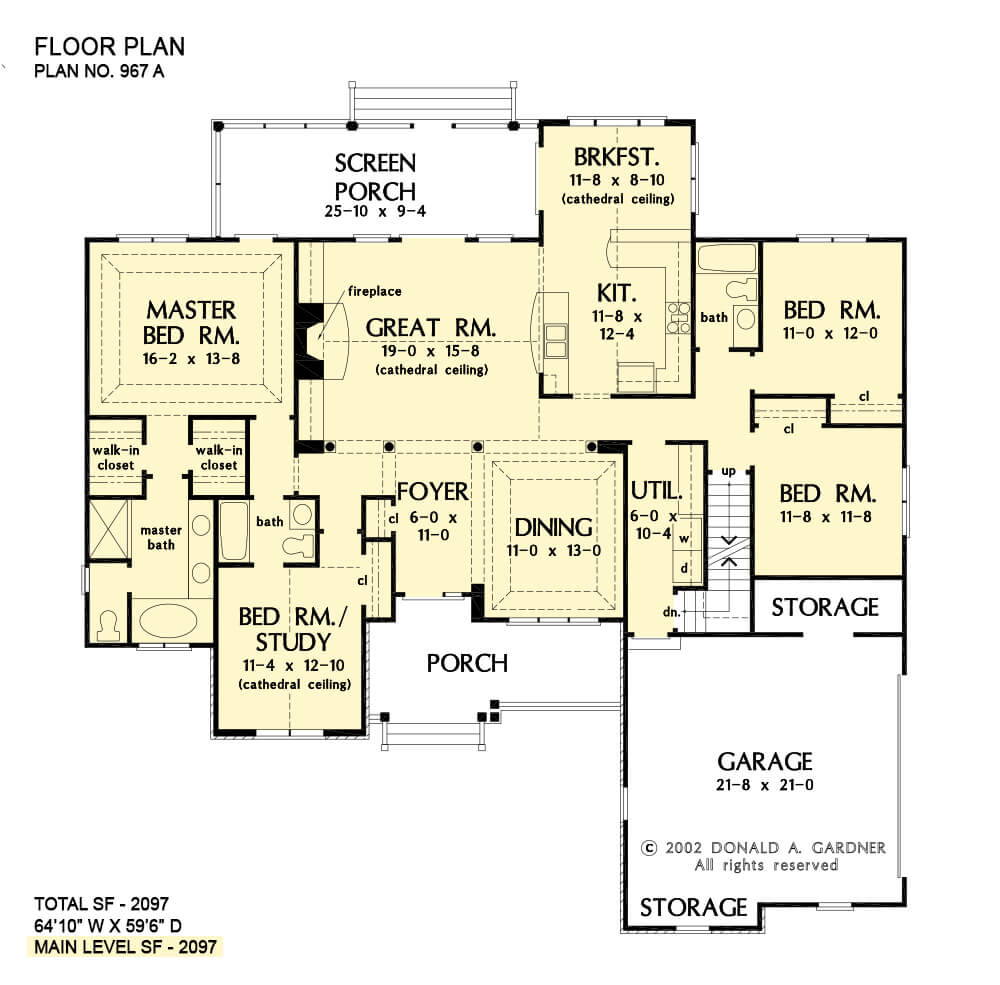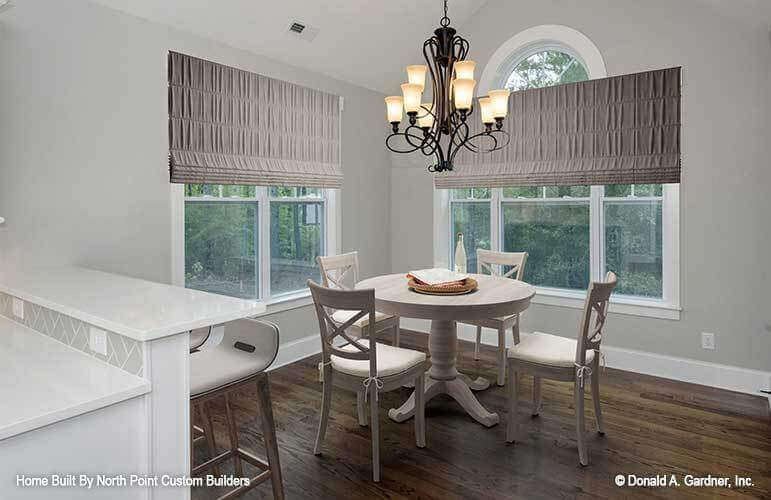
Specifications
- Area: 2,097 sq. ft.
- Bedrooms: 4
- Bathrooms: 3
- Stories: 1
- Garages: 2
Here is the house plan for The Satchwell: Thoughtful Craftsman Design home. The floor plans are shown below:












This Craftsman house plan showcases a stunning exterior with a combination of graceful arches and high gables. The open floor plan is filled with abundant natural light, thanks to the decorative transom windows and multiple French doors.
Architectural interest and visual space are created through tray ceilings in the dining room and master bedroom, as well as cathedral ceilings in the bedroom/study, great room, kitchen, and breakfast area.
Convenient storage is provided by built-ins in the great room and an additional room in the garage.
For outdoor entertaining, there is a screened porch that offers comfort and relaxation. The house plan also includes a bonus room near two additional bedrooms, providing flexibility for various uses.
The master suite is positioned for privacy and boasts access to the screened porch, dual walk-in closets, and a well-appointed bath. The bath features a private privy, a garden tub, a double vanity, and a spacious shower.
Source: Plan # W-967
