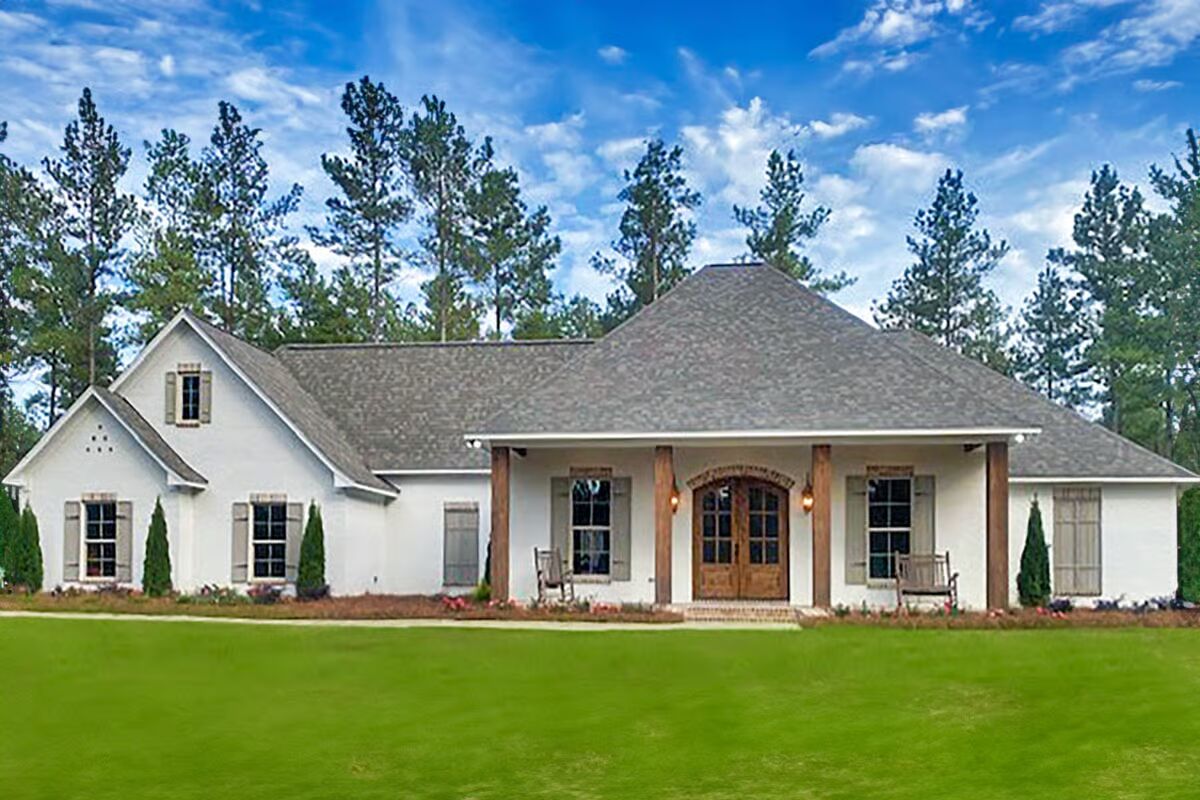
Specifications
- Area: 2,694 sq. ft.
- Bedrooms: 4-5
- Bathrooms: 3
- Stories: 1
- Garages: 2
Welcome to the gallery of photos for One-level Acadian Home with Bonus Room above Garage – 2694 Sq Ft. The floor plans are shown below:
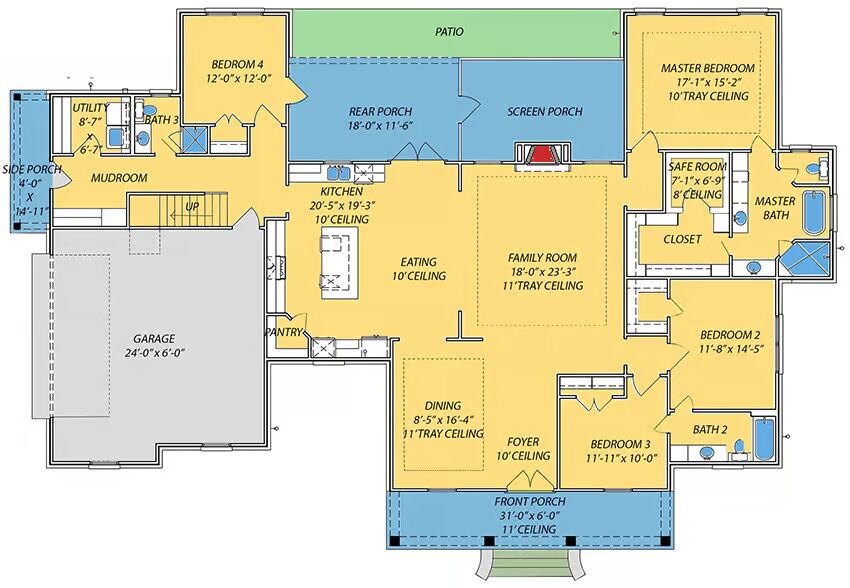
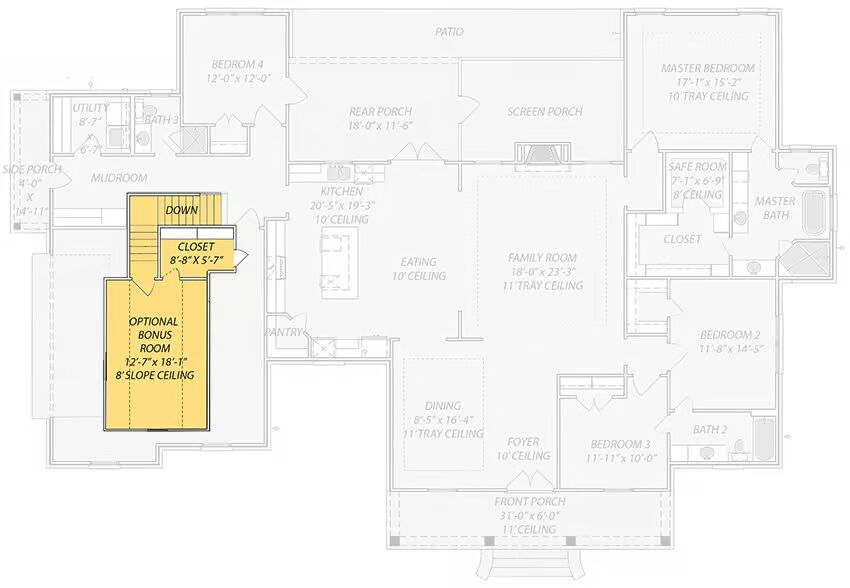
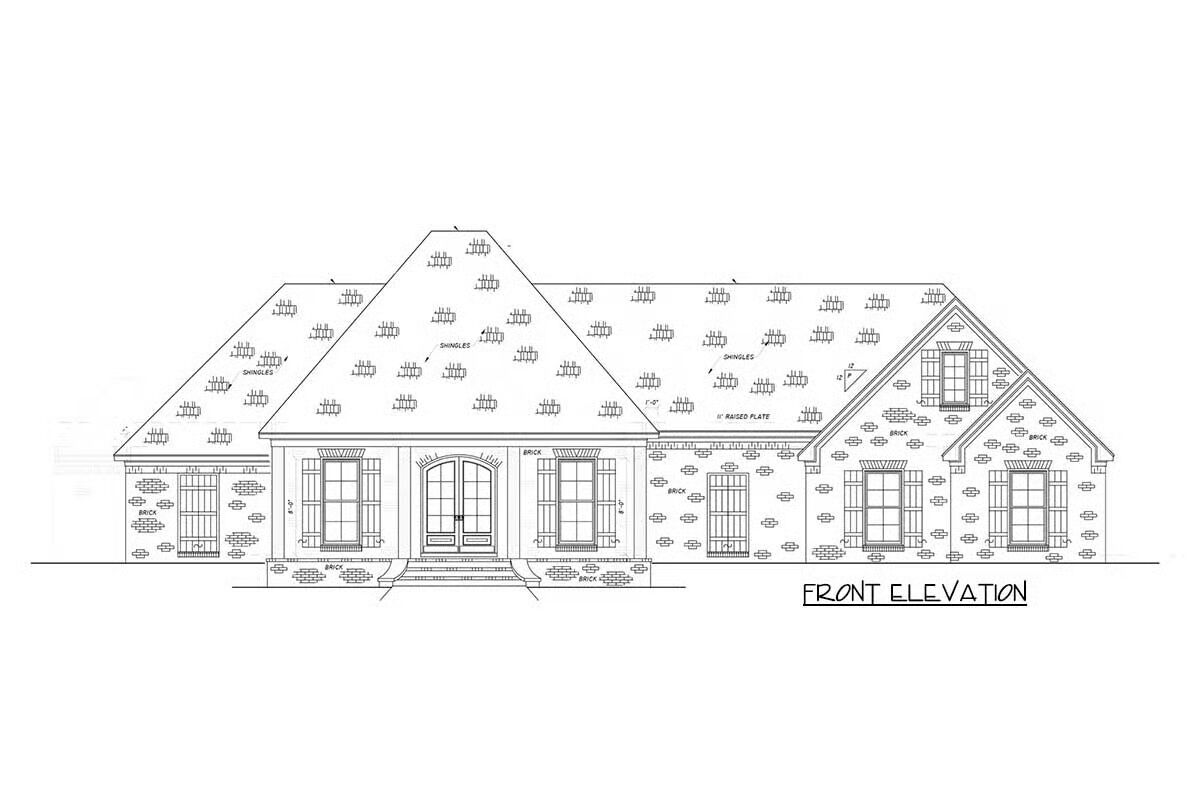
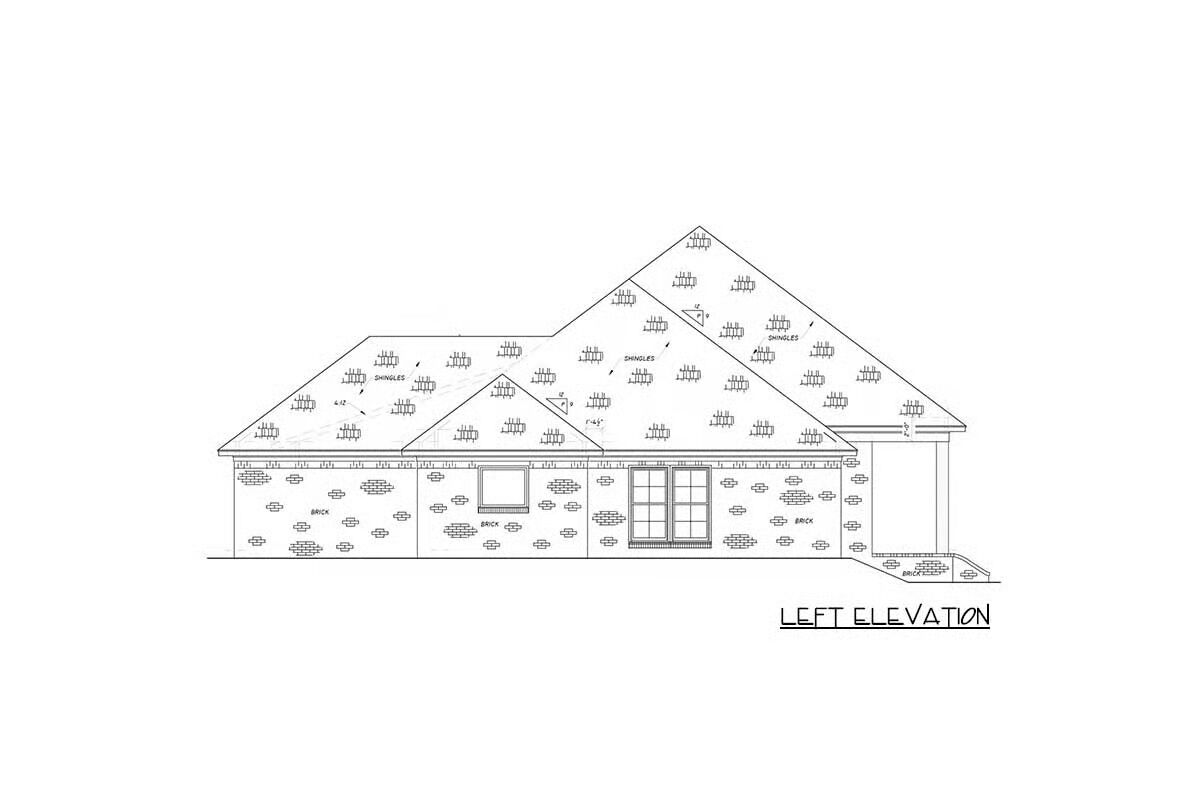
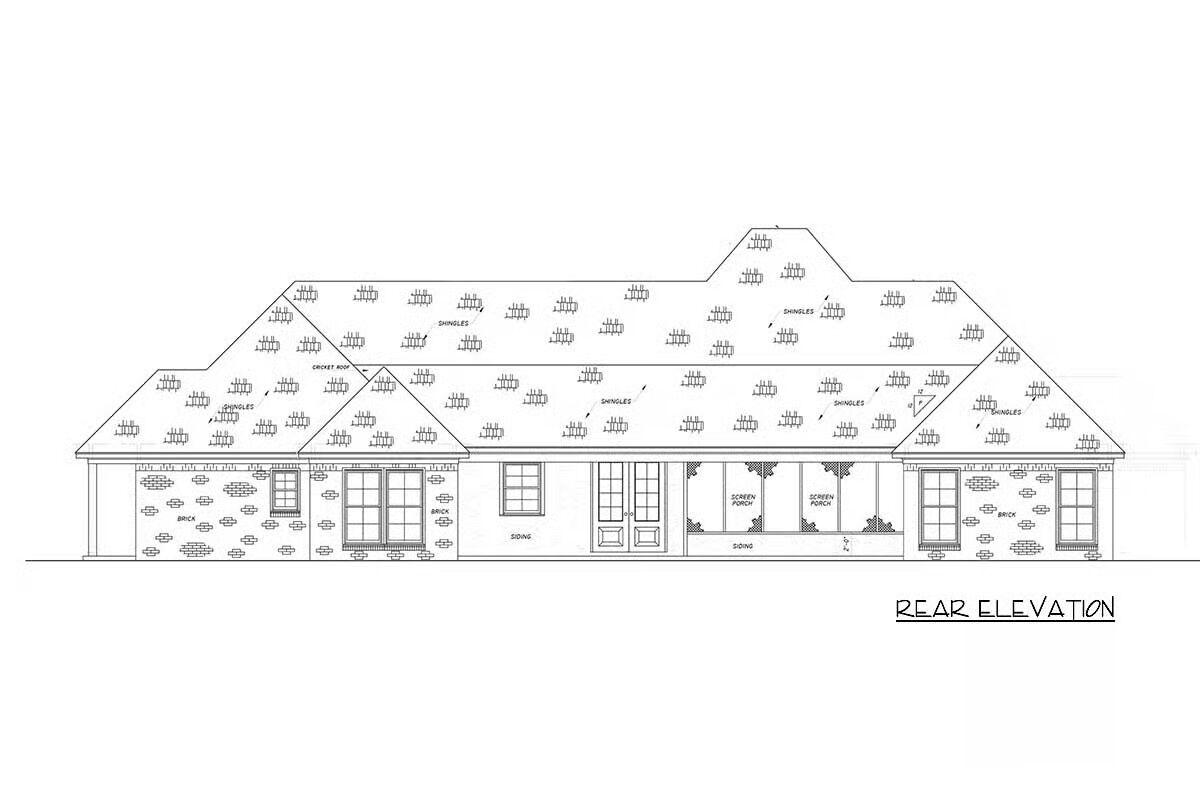
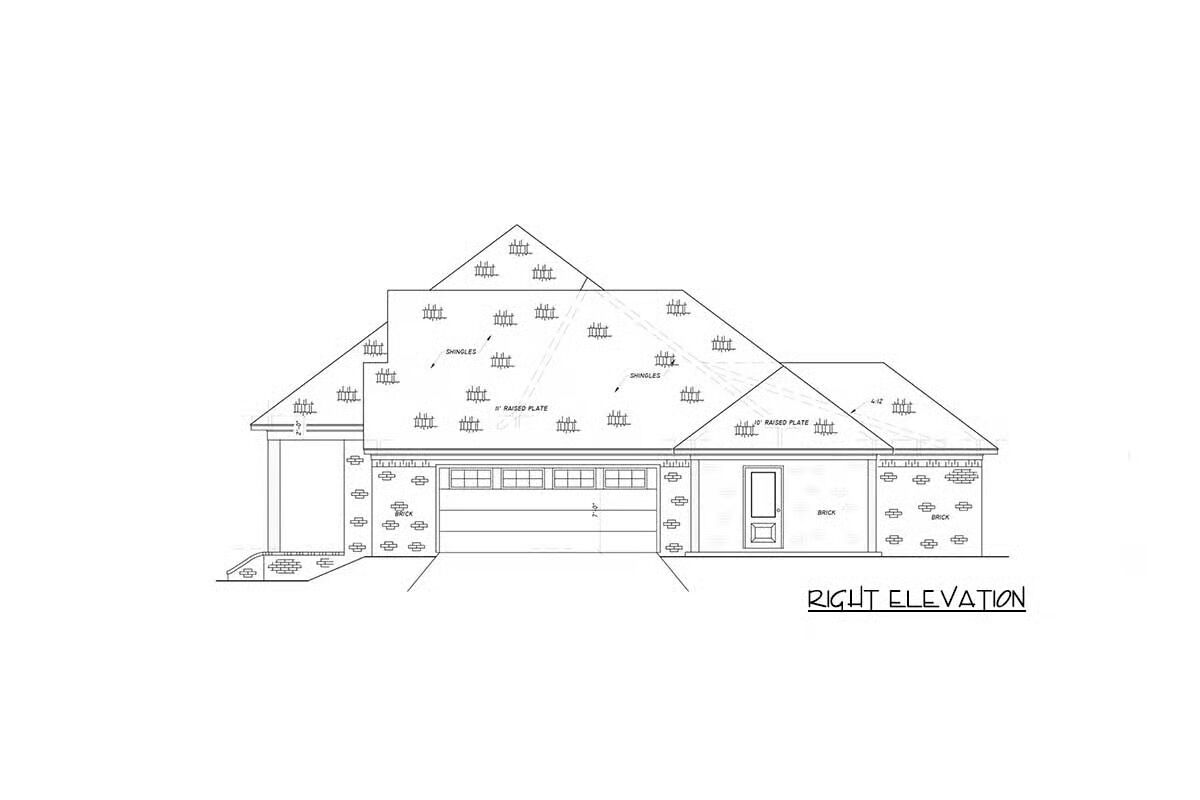

This one-level Acadian-style home exudes Southern charm with its brick façade, rustic shutters, and brick header accents, creating timeless curb appeal.
Step through the front door to find a formal dining room off the foyer and a spacious family room straight ahead, anchored by a cozy fireplace and ideal for relaxed gatherings.
An oversized opening connects the family room to the eat-in kitchen, complete with a central island, ample cabinetry, and generous counter space for effortless cooking and entertaining.
The primary suite offers a serene retreat featuring a tray ceiling, a spa-inspired 5-fixture bath with a freestanding tub, and a walk-in closet with access to a safe room for added peace of mind.
Three additional bedrooms are thoughtfully positioned throughout the layout—two sharing a Jack-and-Jill bath, and a third conveniently located near the double garage.
A mudroom with an adjacent staircase leads to an optional 332 sq. ft. bonus room above the garage, perfect for a home office, media room, or guest suite.
Blending elegance with practicality, this Acadian home plan delivers classic style and modern comfort in one seamless design.
