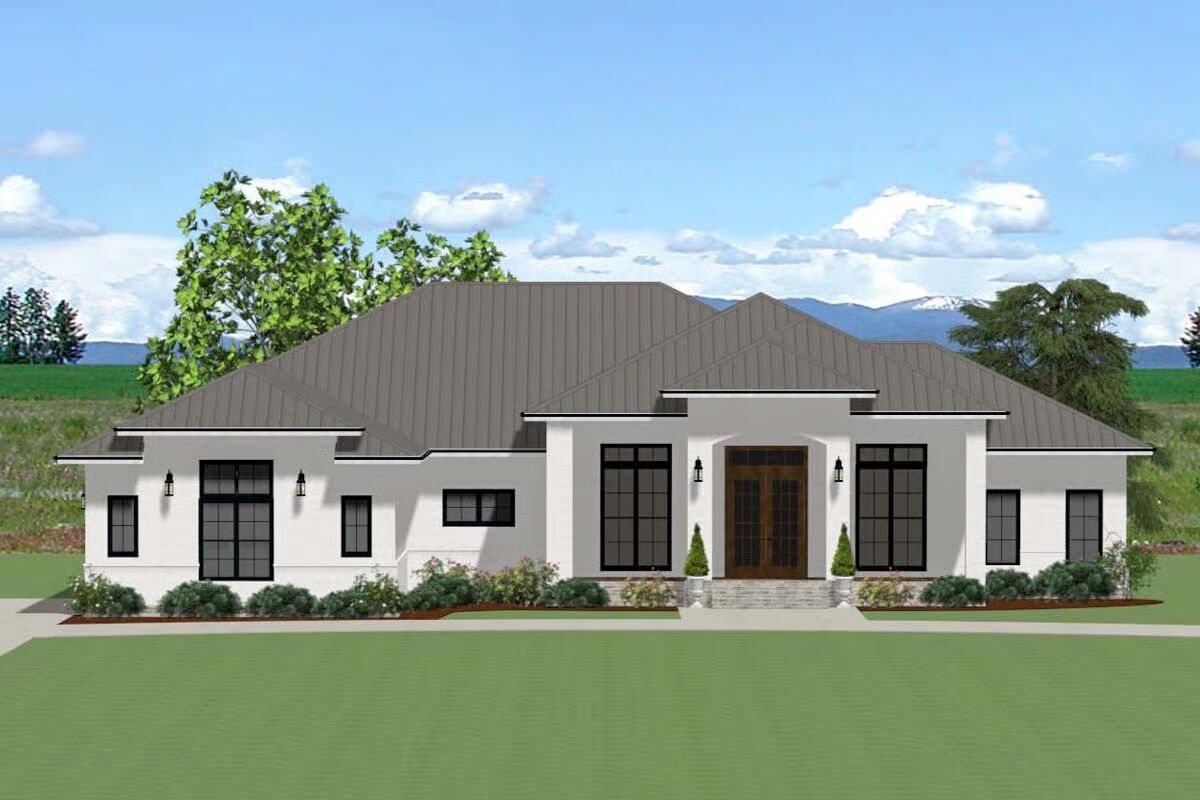
Specifications
- Area: 3,046 sq. ft.
- Bedrooms: 4
- Bathrooms: 4.5
- Stories: 1
- Garages: 3
Welcome to the gallery of photos for Transitional House with 3-Car Side Garage – 3046 Sq Ft. The floor plans are shown below:
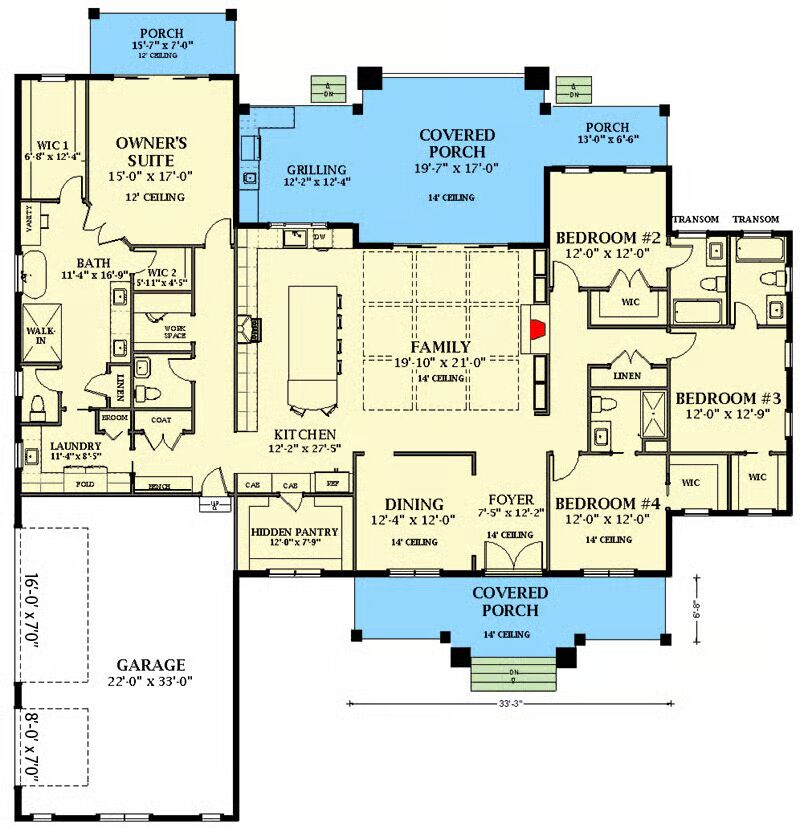
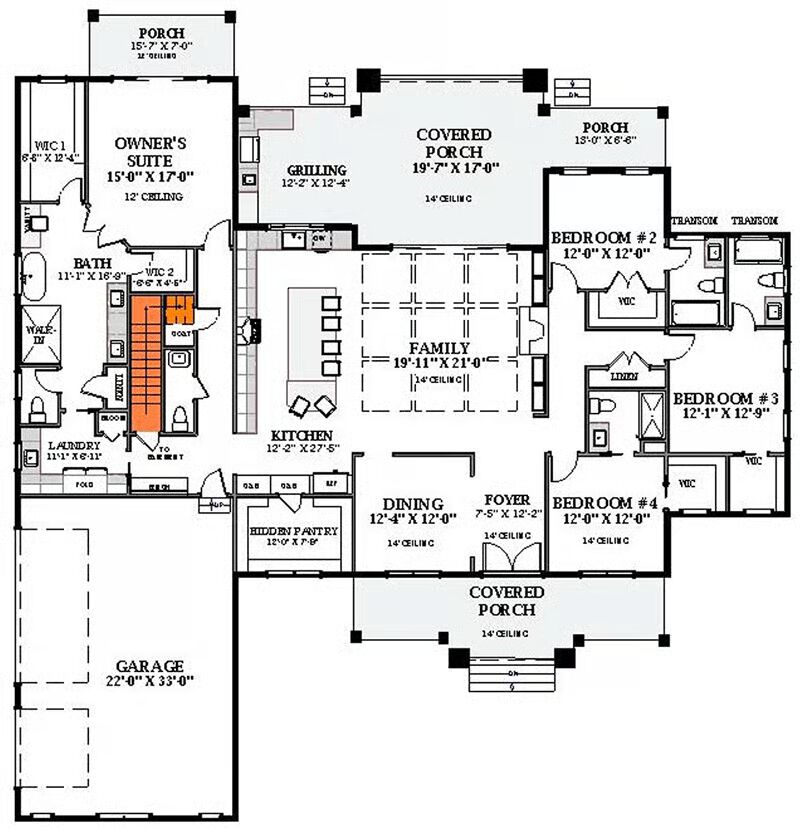
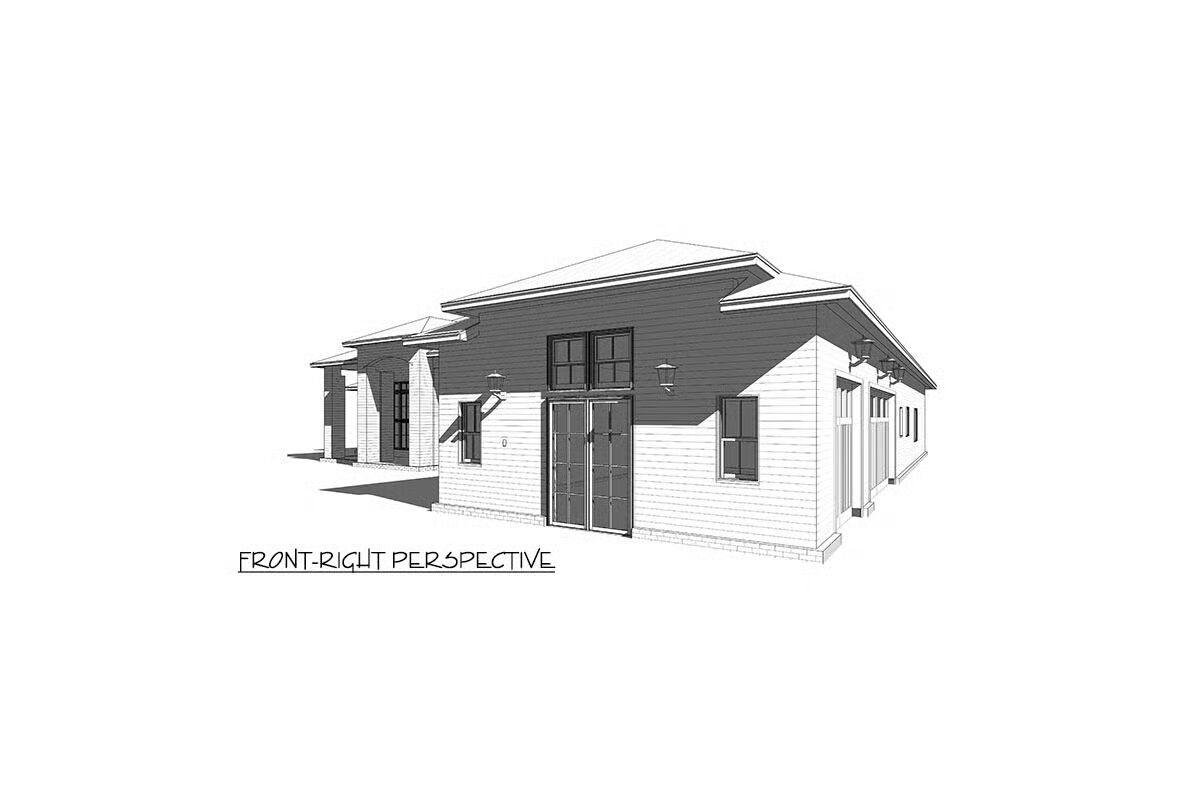
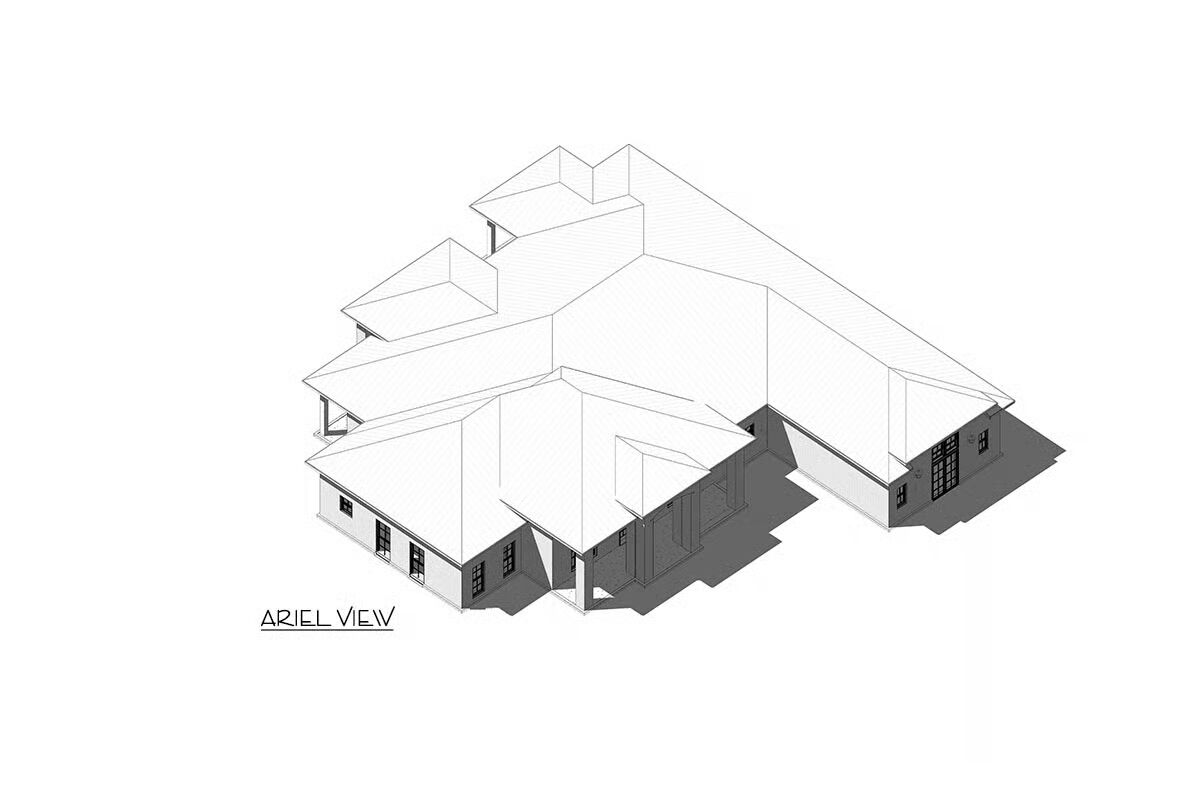
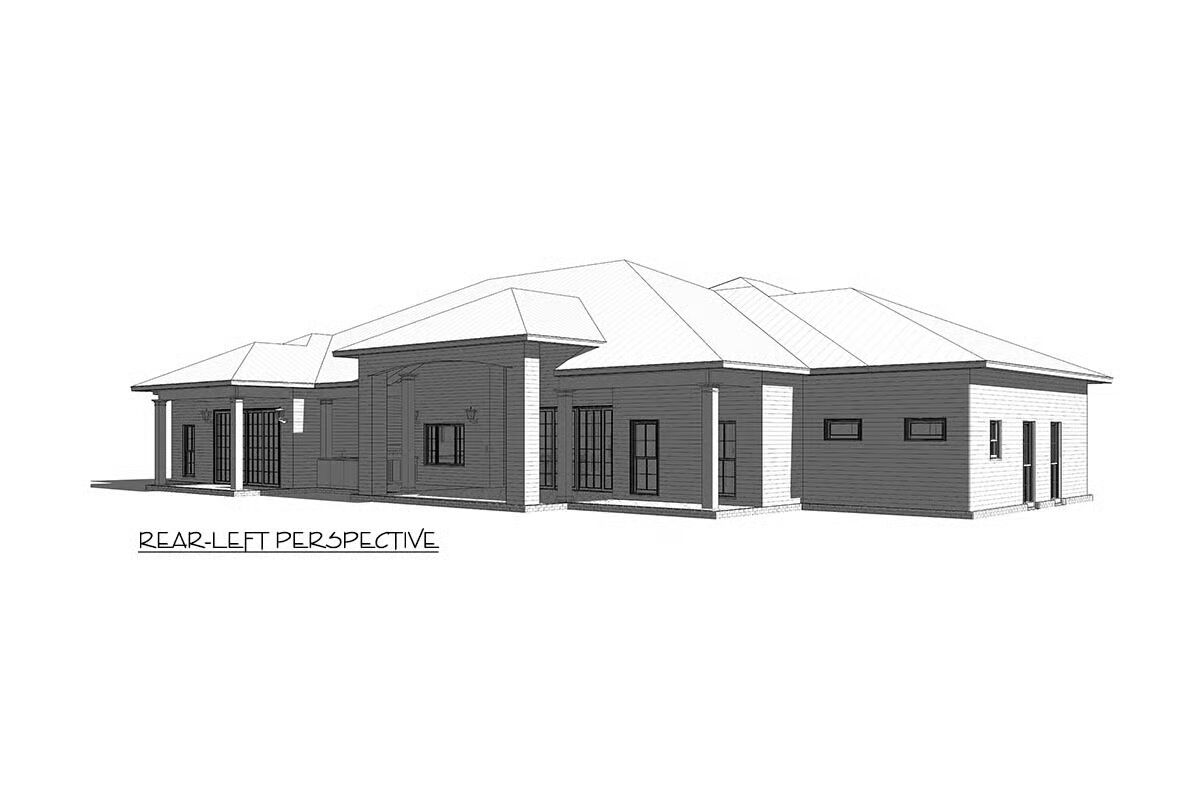

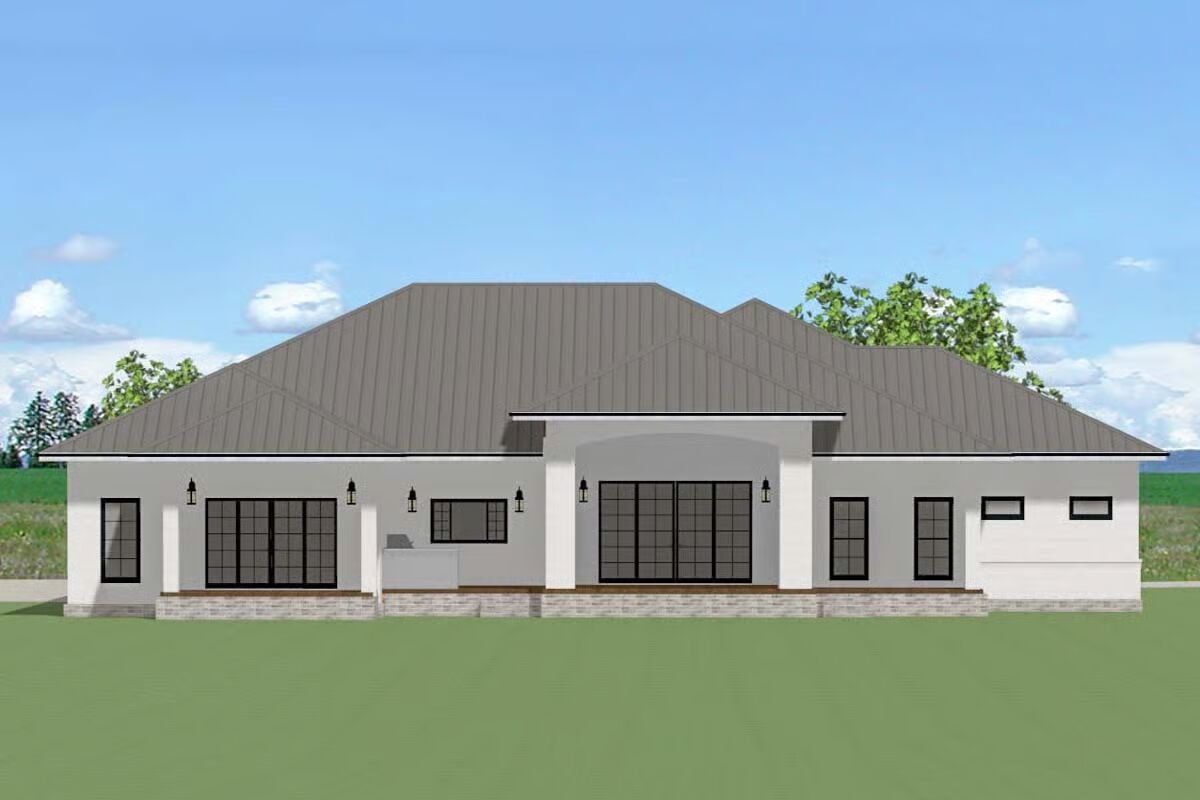
This elegant Transitional-style home offers 4 bedrooms, 4.5 bathrooms, and 3,046 sq. ft. of beautifully designed living space, perfectly blending classic charm with modern sophistication.
A spacious 773 sq. ft. side-load 3-car garage enhances the home’s curb appeal while providing ample parking and storage.
With its thoughtful layout, refined finishes, and timeless architectural details, this home delivers the ideal balance of style, comfort, and functionality—perfect for today’s discerning homeowner.
You May Also Like
4-Bedroom Traditional House with Loft and Vaulted Porch (Floor Plans)
3-Bedroom Elegant Farmhouse with Split Bedrooms and Second-Level Loft (Floor Plans)
3-Bedroom Exclusive Coastal Cottage Home with Screened Porch (Floor Plans)
4-Bedroom Barndominium Farmhouse with 2-Story Great Room - 2587 Sq Ft (Floor Plans)
Up To 7-Bed Luxury French Country House With Private In-Law Apartment (Floor Plan)
3 Bedroom French Country House with Flex Room (Floor Plans)
3-Bedroom Modern Craftsman Farmhouse with Wrap-Around Porch (Floor Plans)
4-Bedroom New American House with Flex Room and Lower Level (Floor Plans)
3-Bedroom New American Ranch House with Clustered Bedroom Layout - 1584 Sq Ft (Floor Plans)
Rustic Cottage Home With Breezeway, Bonus Room & 2-Car Garage (Floor Plans)
Single-Story, 3-Bedroom Mountain Craftsman House With Bonus Room Option (Floor Plan)
The Sawyer Simple Modern Farmhouse With 3 Bedrooms & 2 Bathrooms (Floor Plans)
Single-Story, 3-Bedroom Warmer Climate House With 3-Car Garage & Outdoor Entertainment (Floor Plan)
3-Bedroom Mediterranean House with Gracious Lanai and Garage Options - 3836 Sq Ft (Floor Plans)
Single-Story, 3-Bedroom The Foxford Rustic Ranch House (Floor Plan)
4-Bedroom Country Home with 2-Car Rear-Access Garage - 2640 Sq Ft (Floor Plans)
4-Bedroom Barndominium-Style House with Vaulted Living and Covered Outdoor Spaces (Floor Plans)
4-Bedroom Jolie Luxury Two Story European Style House (Floor Plans)
3-Bedroom Modern Barndominium-Style House under 2,000 Square Feet (Floor Plans)
4-Bedroom The MacLeish Cottage Home (Floor Plans)
Exclusive Newport-style House with Angled Garage and Optional Finished Lower Level (Floor Plans)
Single-Story, 4-Bedroom The Peyton: European inspired house (Floor Plans)
4-Bedroom The Lennon Craftsman Ranch Home With 3 Bathrooms & Garage Space (Floor Plans)
3-Bedroom Farmhouse with His & Hers Walk-in Closet (Floor Plans)
Ranch Home with 3-Beds on Main Level and Optional 3-Bed ADU on Lower Level (Floor Plans)
3-Bedroom Mid-Century Modern House with Covered Rear Patio (Floor Plans)
4-Bedroom Home With Decks Galore (Floor Plans)
Mountain (or Lake) House with Second Floor Balcony (Floor Plans)
1-Bedroom Cottage with Spacious Covered Patio (Floor Plans)
Country House with Lower-Level Apartment (Floor Plans)
Luxury Mountain Craftsman with Indoor Pool Concept (Floor Plans)
Shingle-Style Home with Home Office and Two Mud Rooms for a Sloping Lot (Floor Plans)
Double-Story, 4-Bedroom Brushy Creek House (Floor Plans)
3-Bedroom 2071 Square Foot Mediterranean House with Guest Cabana (Floor Plans)
4-Bedroom Rustic Country Ranch with Angled 3-Car Garage and Expansive Covered Patios (Floor Plans)
Barndominium Just Under 1900 Square Feet with Parking for 6 Cars (Floor Plans)
