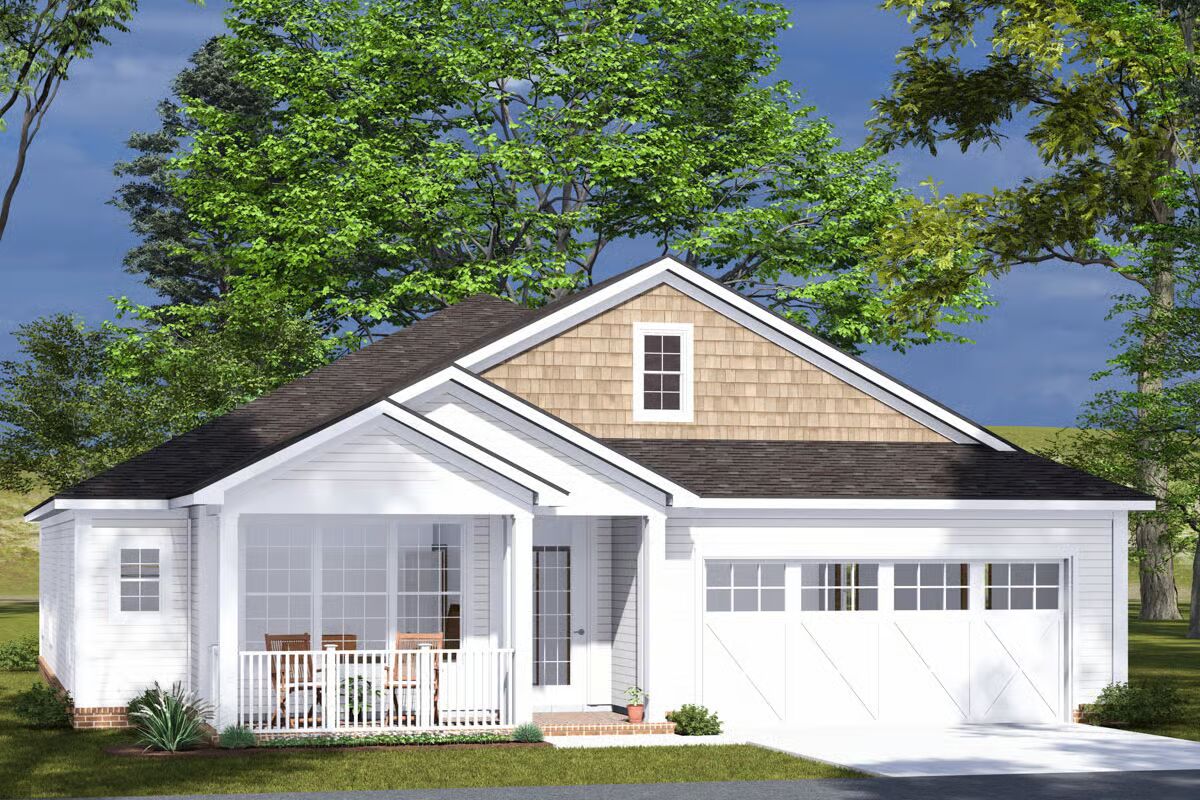
Specifications
- Area: 1,764 sq. ft.
- Bedrooms: 3-4
- Bathrooms: 3
- Stories: 1
- Garages: 3
Welcome to the gallery of photos for Single-Story Cottage House with Flex Room – 1764 Sq Ft. The floor plan is shown below:
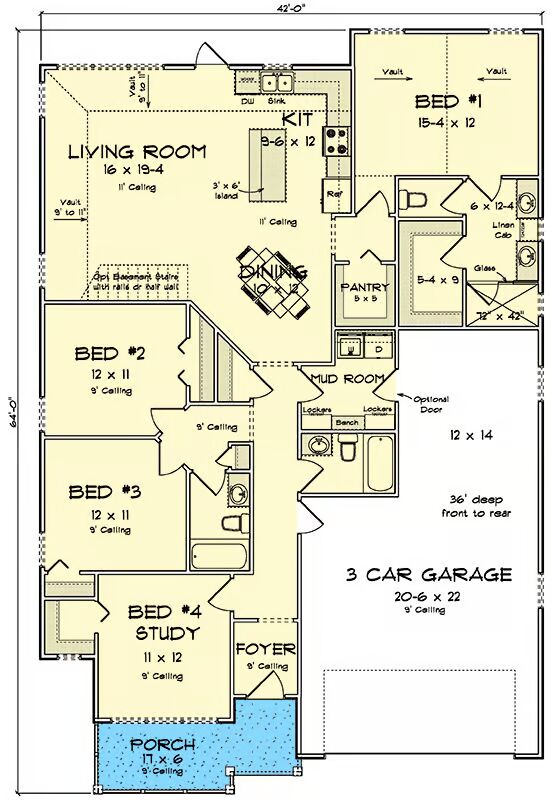
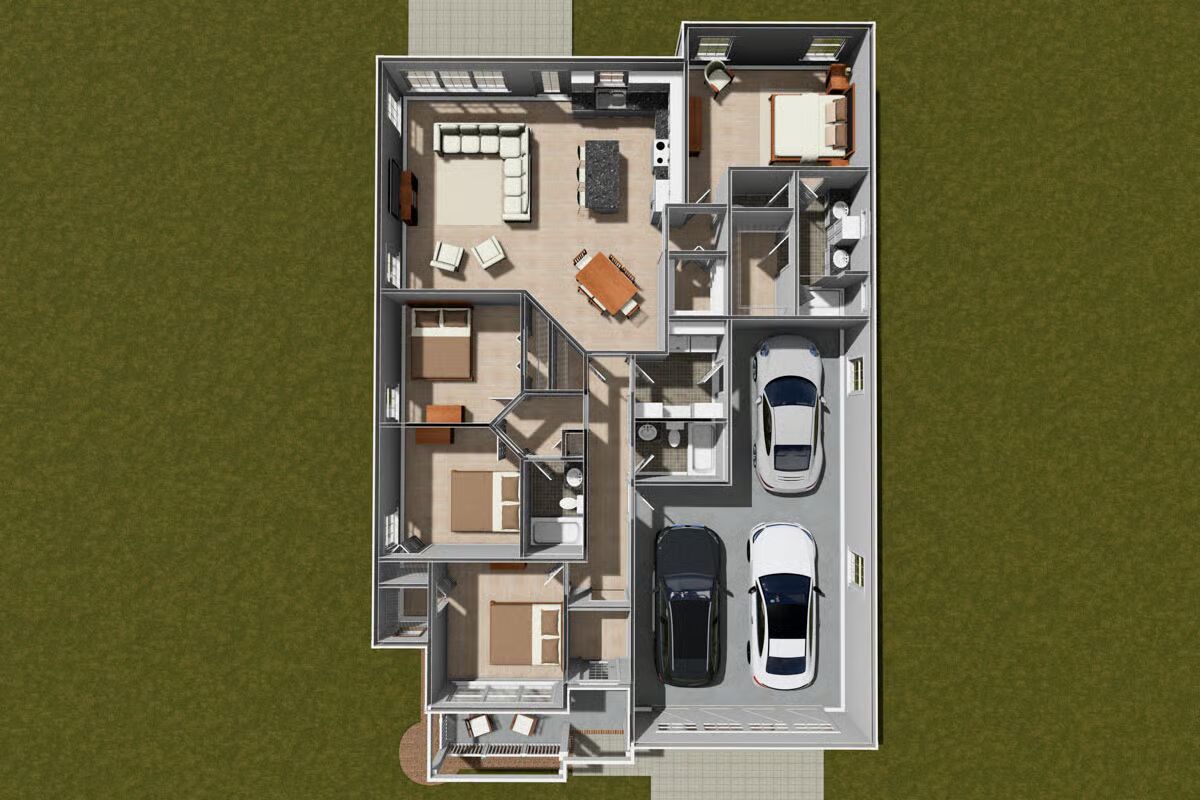

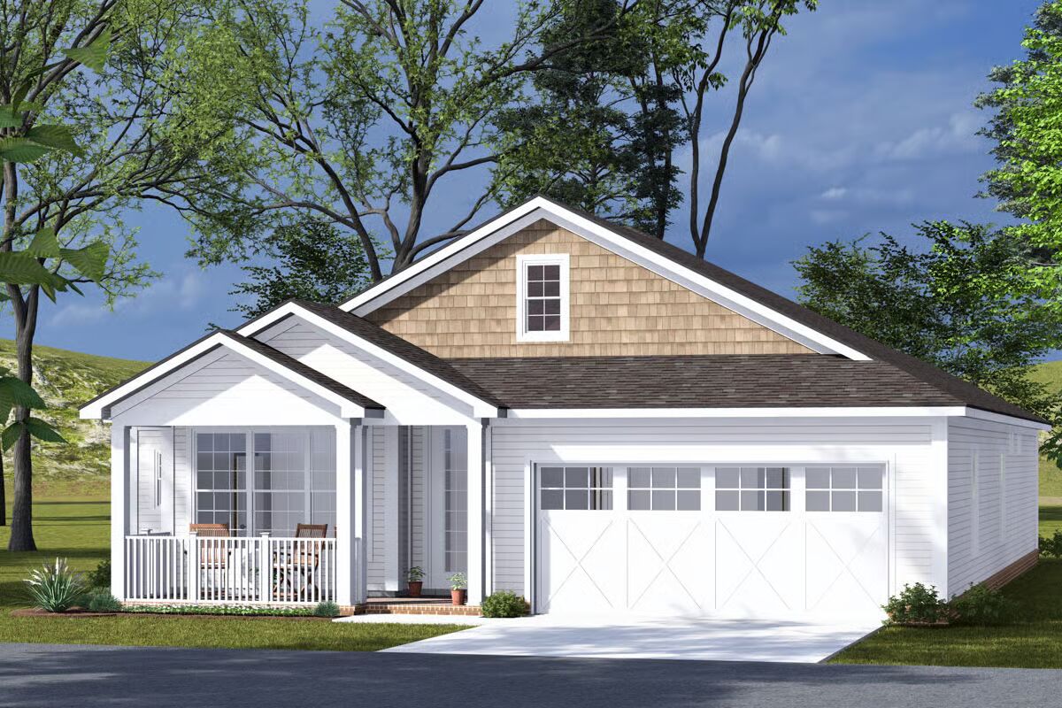
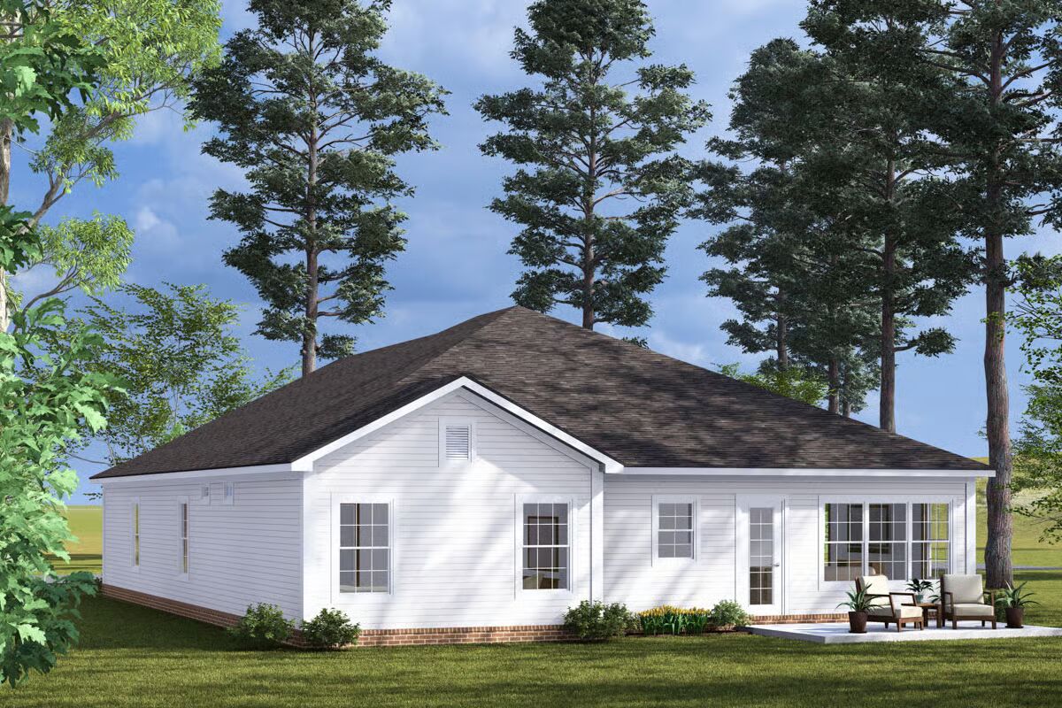
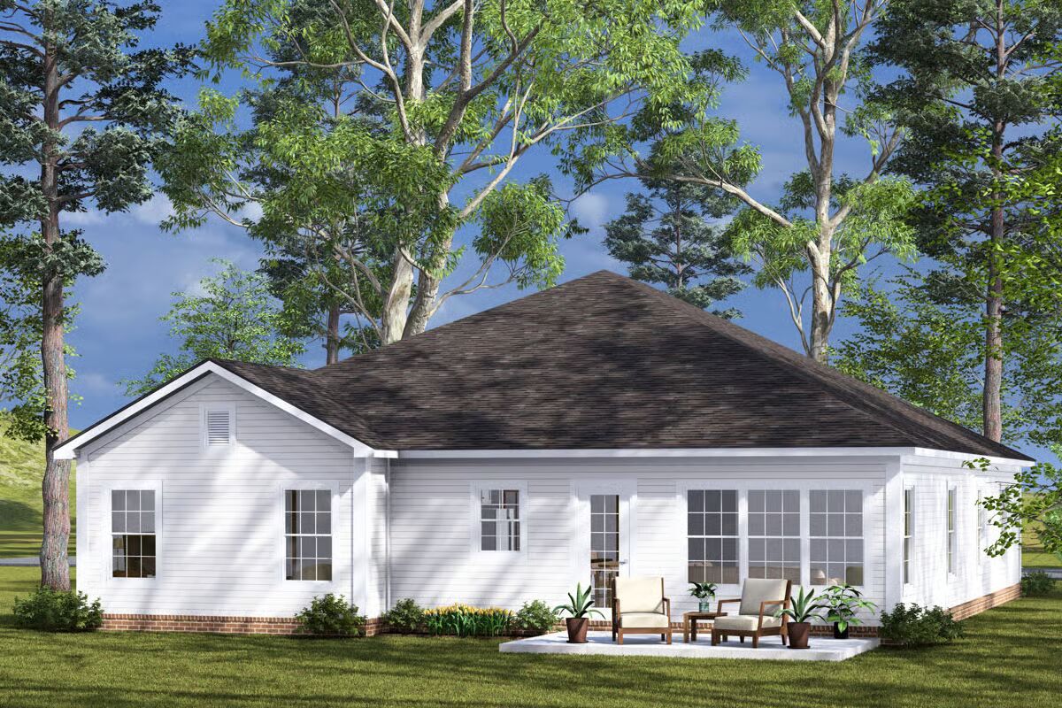
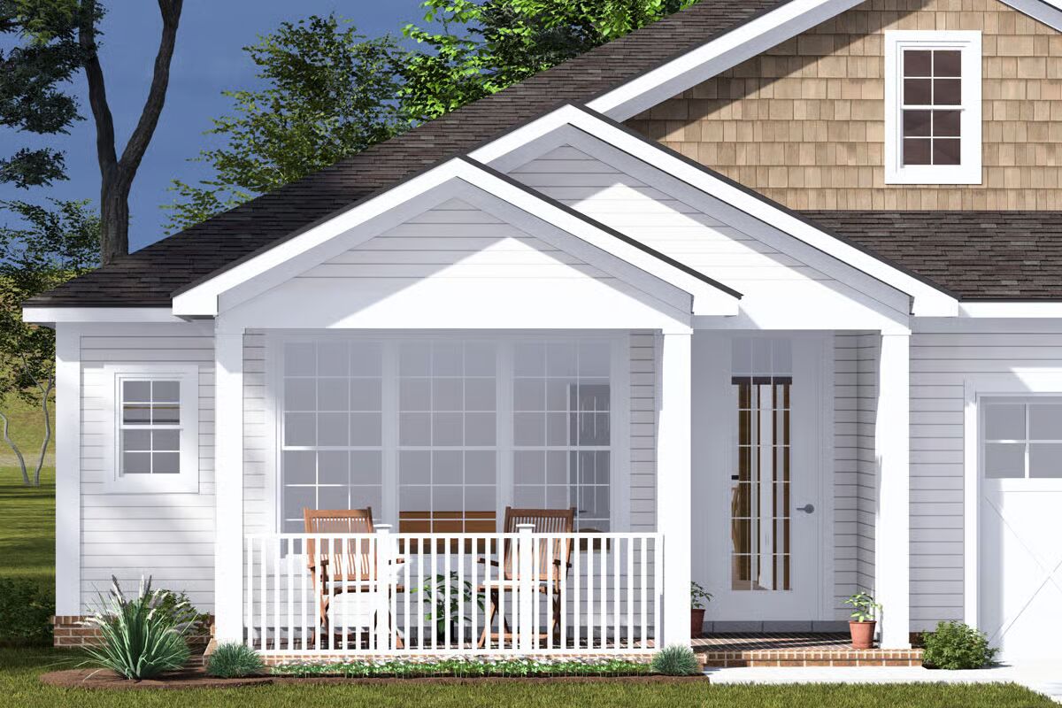
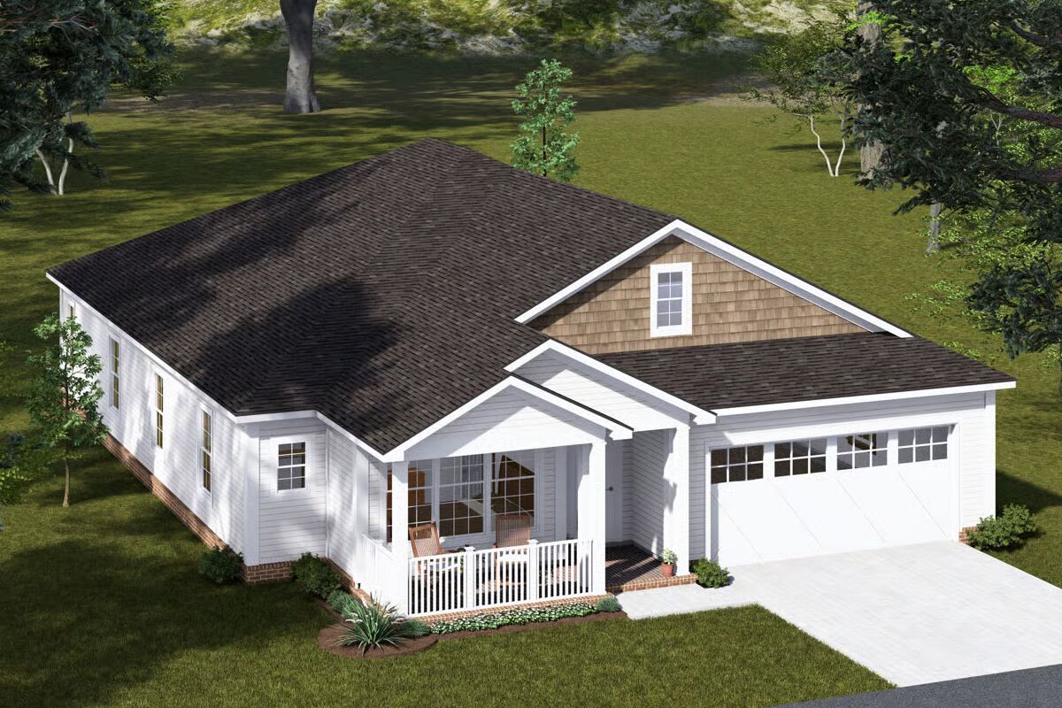
Charming and functional, this Cottage-style home plan offers 1,764 sq. ft. of heated living space with 3 to 4 bedrooms and 3 full baths.
The thoughtfully designed floor plan includes open living areas that maximize space and natural light, while the flexible layout allows for an optional fourth bedroom to suit your needs.
A spacious 621 sq. ft. 3-car garage provides plenty of room for vehicles, storage, or hobbies, adding to the home’s practicality.
Blending cozy cottage charm with modern convenience, this plan is ideal for families or anyone seeking efficient, comfortable living.
You May Also Like
Double-Story, 3-Bedroom The Ryecroft: Walkout Basement Floor (Floor Plans)
Double-Story, 3-Bedroom Adorable Cottage House with Front and Side Porches (Floor Plans)
Single-Story, 2-Bedroom Ranch with Optional Walkout Basement (Floor Plans)
4-Bedroom Compact Mountain House with C-Shaped Kitchen - 1496 Sq Ft (Floor Plans)
3-Bedroom Cozy Contemporary Cabin House with Inviting Porch and Balcony (Floor Plans)
Double-Story, 6-Bedroom Oak Cottage (Floor Plans)
Single-Story, 3-Bedroom Large Pepperwood Cottage With 2 Full Bathrooms & 1 Garage (Floor Plan)
3,000 Square Foot Transitional French Country House with 3-Car Garage (Floor Plans)
Single-Story, 3-Bedroom Country Home with Walk-in Kitchen Pantry (Floor Plans)
4-Bedroom New American Craftsman with Study and Screened Porch (Floor Plans)
3-Bedroom Small Painted Brick Modern Farmhouse: The Davina (Floor Plans)
4-Bedroom Tuscan Masterpiece Home with Courtyard (Floor Plans)
5-Bedroom Modern Farmhouse Under 5,400 Square Feet with 5-Car Garage Lower-Level Expansion (Floor Pl...
3-Bedroom Transitional European Home with Single Garage and Main-level Master Bedroom (Floor Plans)
Single-Story, 3-Bedroom Waggoner Rustic Ranch Style House (Floor Plans)
Double-Story, 4-Bedroom The Gilchrist Craftsman Home (Floor Plans)
Pinecone Trail Farmhouse-Style House (Floor Plans)
Single-Story, 3-Bedroom Authentic Southern Flair In A Small Affordable Home (Floor Plans)
Southern French Country House With 4 Modifications (Floor Plans)
2-Bedroom Dell Wood Cottage With 2-Car Garage (Floor Plans)
3-Bedroom Narrow Contemporary House Under 1300 Sq Ft (Floor Plans)
2-Bedroom Small House with Tiny House Plan Cousins (Floor Plans)
Double-Story, 4-Bedroom The Copper Open Floor Barndominium Style House (Floor Plan)
Double-Story, 3-Bedroom Country Cottage House on Pilings with Elevator (Floor Plan)
5-Bedroom Luxurious Mediterranean House with 2-Story Great Room - 4853 Sq Ft (Floor Plans)
Double-Story, 4-Bedroom 4,304 Sq. Ft. Country House With Sunroom (Floor Plans)
3-Bedroom Efficient House with 2-Car Garage (Floor Plans)
Single-Story, 2-Bedroom Ranch House with Daylight Basement (Floor Plans)
Exclusive Craftsman Home with Flex Room (Floor Plans)
Single-Story, 5-Bedroom The Havelock (Floor Plans)
3-Bedroom Transitional House with Indooor-Outdoor Living and a Curved Veranda - 3771 Sq Ft (Floor Pl...
Double-Story, 3-Bedroom Rustic Cabin With Drive-Under Garage (Floor Plan)
Single-Story, 3-Bedroom The Stratford: Secluded Master Bedroom (Floor Plans)
4-Bedroom Modern Farmhouse with Outdoor Kitchen and Fireplace (Floor Plans)
Multi-Bedroom Modern Farmhouse With Bonus Room Option (Floor Plans)
3-Bedroom Barndominium-Style House with Cathedral Ceiling Garage (Floor Plans)
