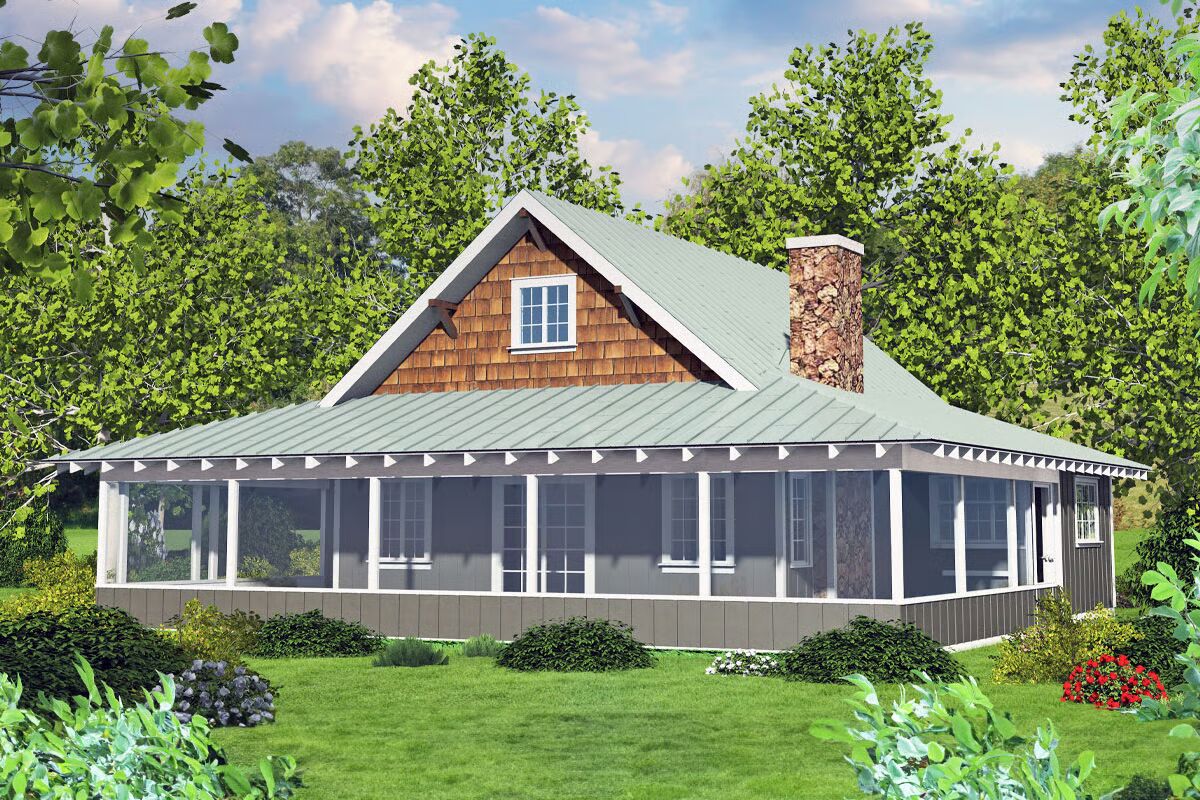
Specifications
- Area: 1,227 sq. ft.
- Bedrooms: 1
- Bathrooms: 1
- Stories: 2
Welcome to the gallery of photos for Country Cabin with Wraparound Porch and Loft – 1227 Sq Ft. The floor plans are shown below:
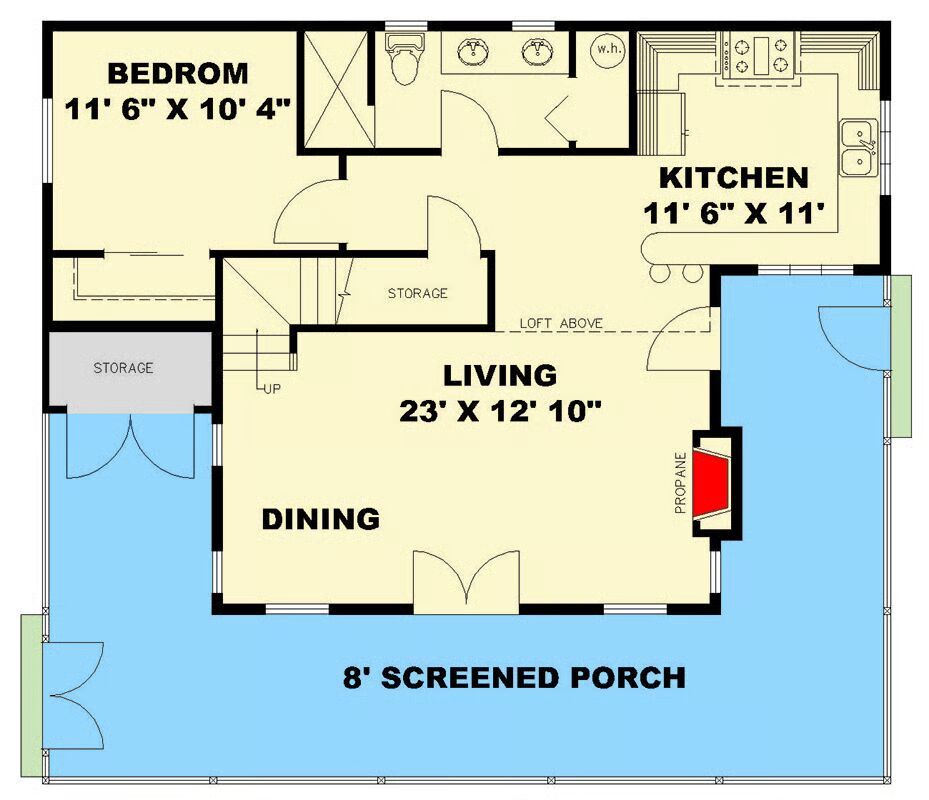
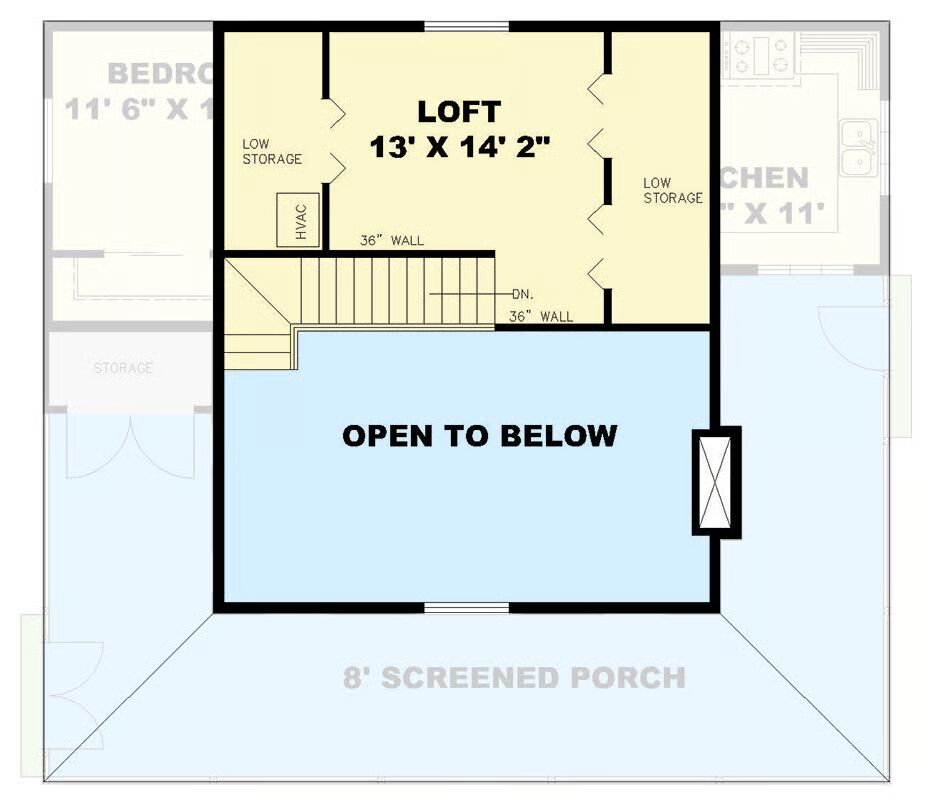
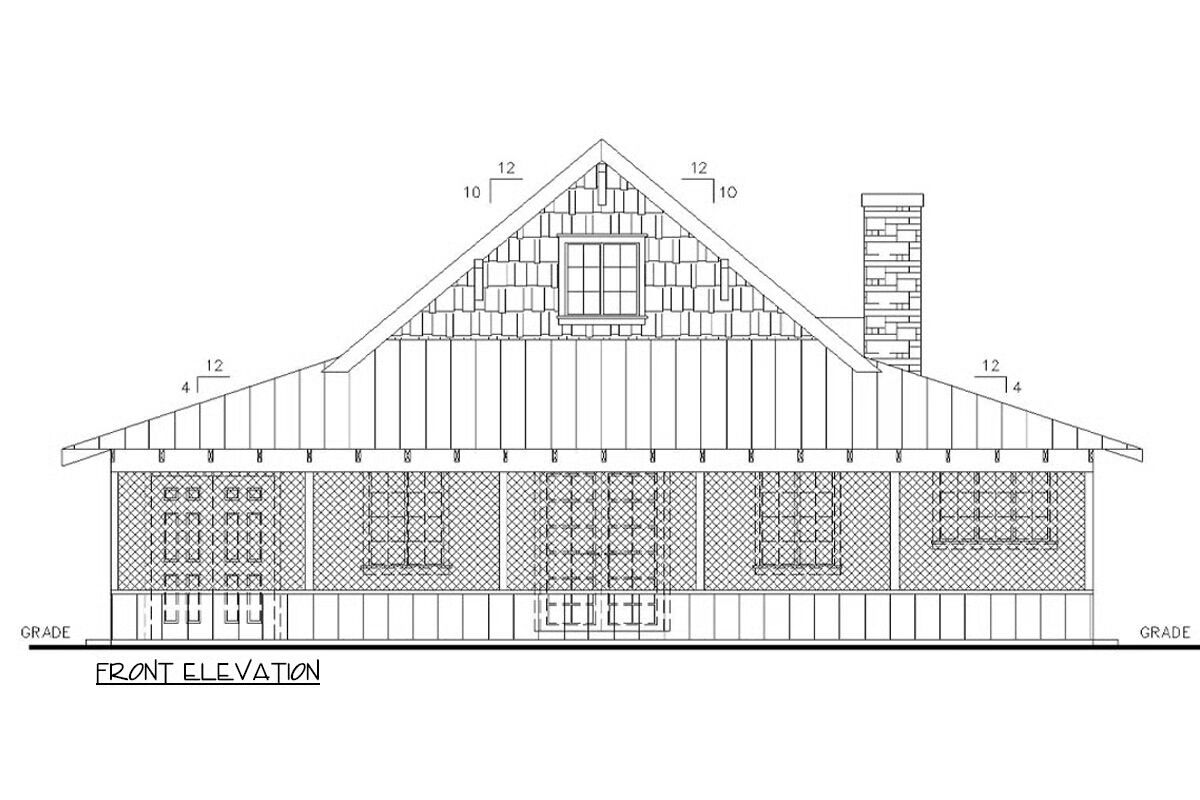
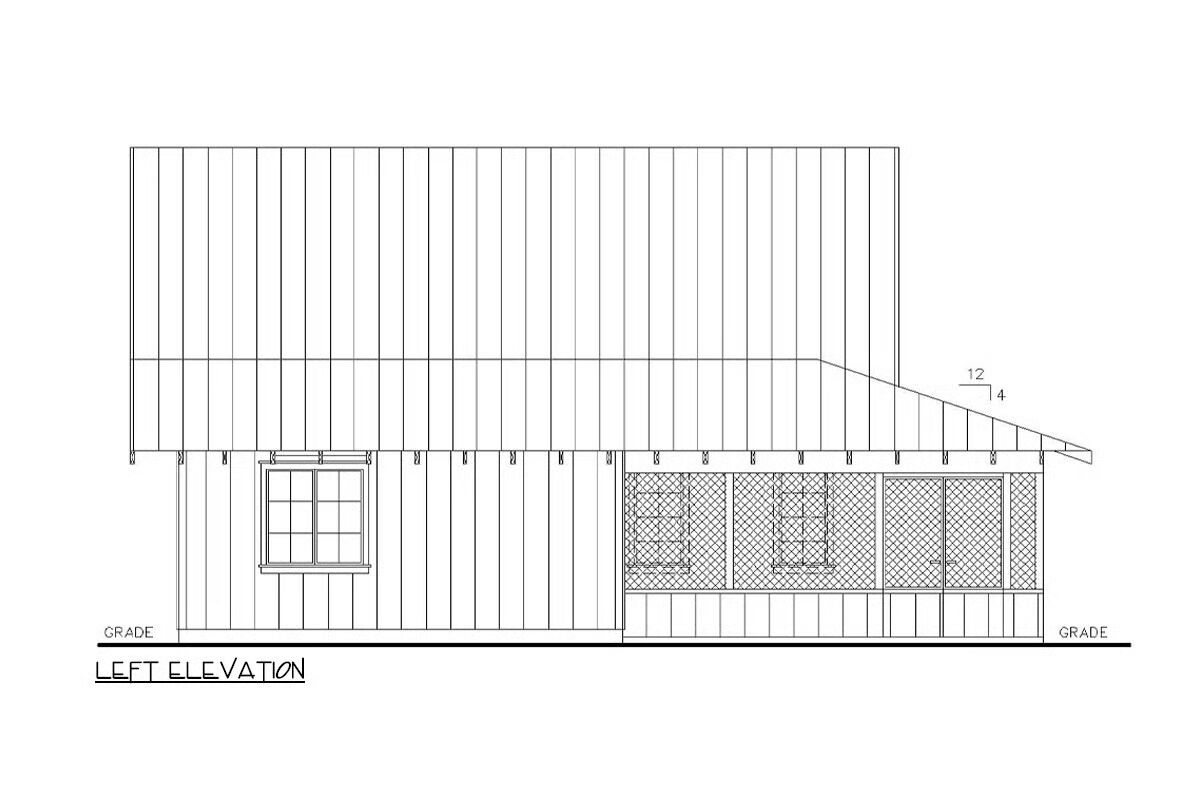
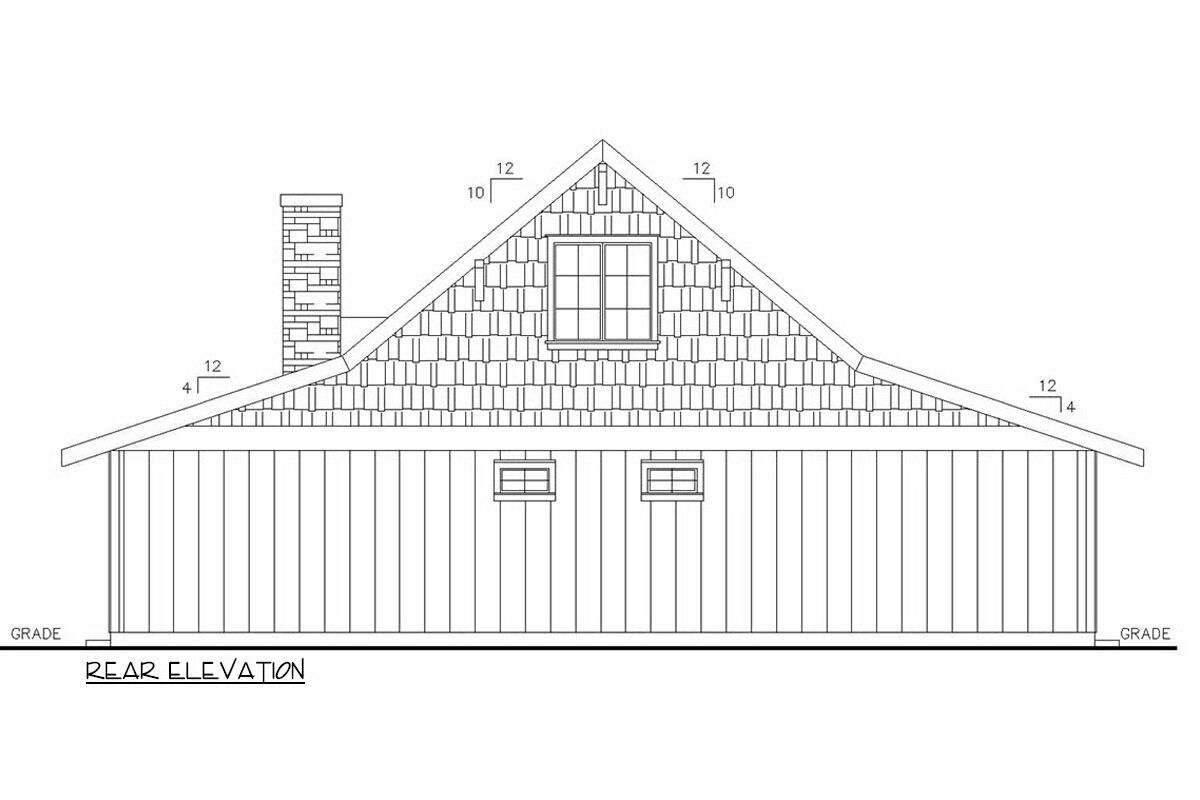
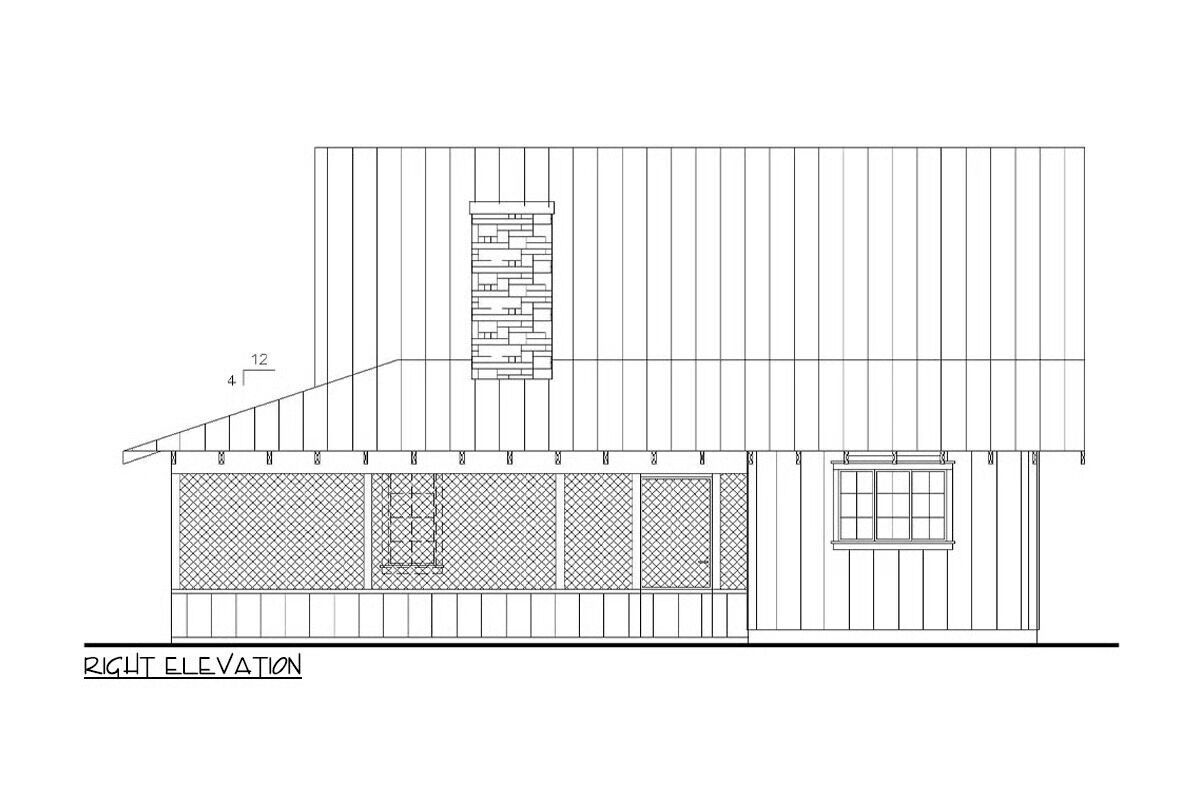

Enjoy rustic charm and modern comfort in this 1,227 sq. ft. country cabin, complete with an 8-foot-deep wraparound porch perfect for rocking chairs, morning coffee, or evening sunsets.
Inside, the vaulted main floor ceiling soars to 18’9″, creating a spacious and open feel. Overlooking the great room, the loft area features a 3-foot-high safety wall, offering both style and functionality while maintaining clear views of the living space below.
Blending cozy cabin character with smart design, this home is ideal as a year-round residence, vacation retreat, or weekend getaway.
You May Also Like
Double-Story, 5-Bedroom The Crowne Canyon: Hillside-walkout design with a luxury floor (Floor Plans)
Single-Story, 2-Bedroom Cottage with Covered Vaulted Ceiling (Floor Plans)
3-Bedroom Rustic Barndominium-Style House with Overhead Doors That Bring the Outside In (Floor Plans...
2-Bedroom Modern Mountain Retreat with Spacious Loft and Two Home Offices (Floor Plans)
Single-Story, 4-Bedroom Meriden House (Floor Plans)
Rustic Hill Country House with 2-story Great Room (Floor Plans)
3-Bedroom Contemporary House with Outdoor Living in Back (Floor Plans)
3-Bedroom Elegant Home with Wet Bar and Second-Floor Master Suite (Floor Plans)
Exclusive Modern Luxury House with Lower Level Sport Court and 4-Car Garage (Floor Plans)
3-Bedroom Nearly 3,000 Square Foot Rustic Craftsman with Private Primary Suite (Floor Plans)
3-Bedroom Modern Farmhouse with Lofted Third Floor and Outdoor Living Galore (Floor Plans)
2-Bedroom King of the Mountain (Floor Plans)
Dazzling Craftsman Home (Floor Plans)
3-Bedroom Spanish-style Ranch with Courtyard and Open-concept Living Space (Floor Plans)
Double-Story Modern Barndominium House With Two Bedroom Suites (Floor Plan)
Double-Story, 2-Bedroom Modern Barndominium-Style House with Two-Story Great Room (Floor Plans)
Most Popular Bungalow Style Homes (This Year)
Rustic Country House with Wrap Around Porch (Floor Plans)
Prairie Style Rancher with Angled Garage and a Walkout Basement (Floor Plans)
3-Bedroom Modern Farmhouse Under 2,300 Square Feet with Home Office (Floor Plans)
Single-Story, 3-Bedroom Eldridge Craftsman-Style House (Floor Plans)
3-Bedroom Mountain Home for View Lot (Floor Plans)
Single-Story, 3-Bedroom Exquisite House with Split Bedrooms (Floor Plans)
Double-Story, 4-Bedroom Transitional House with Breakfast Nook (Floor Plans)
3-Bedroom 1,600 Square Foot Barndominium with Drive-Through Garage (Floor Plans)
Double-Story, 3-Bedroom Refreshing Southern Colonial House (Floor Plans)
Double-Story, 3-Bedroom Barndominium Farm Style House (Floor Plan)
Double-Story, 4-Bedroom The Brodie Craftsman Home With Walkout Basement (Floor Plans)
Single-Story, 3-Bedroom Exclusive Rustic Ranch under 1,300 Square Feet of Living Space (Floor Plan)
Single-Story, 3-Bedroom Wood Haven House (Floor Plans)
4-Bedroom Modern Farmhouse with Outdoor Fireplace - 2301 Sq Ft (Floor Plans)
New American Farmhouse with Vaulted Open Floor and a Quiet Home Office (Floor Plans)
Single-Story, 5-Bedroom Exclusive Barndominium-Style House (Floor Plan)
Single-Story Luxurious Mountain Ranch Home With Attached Garage & Lower Level Expansion (Floor Plans...
Single-Story, 5-Bedroom Barn Style with Mud Room (Floor Plans)
Double-Story, 4-Bedroom Traditional House with Upstairs Master Suite with Private Deck (Floor Plans)
