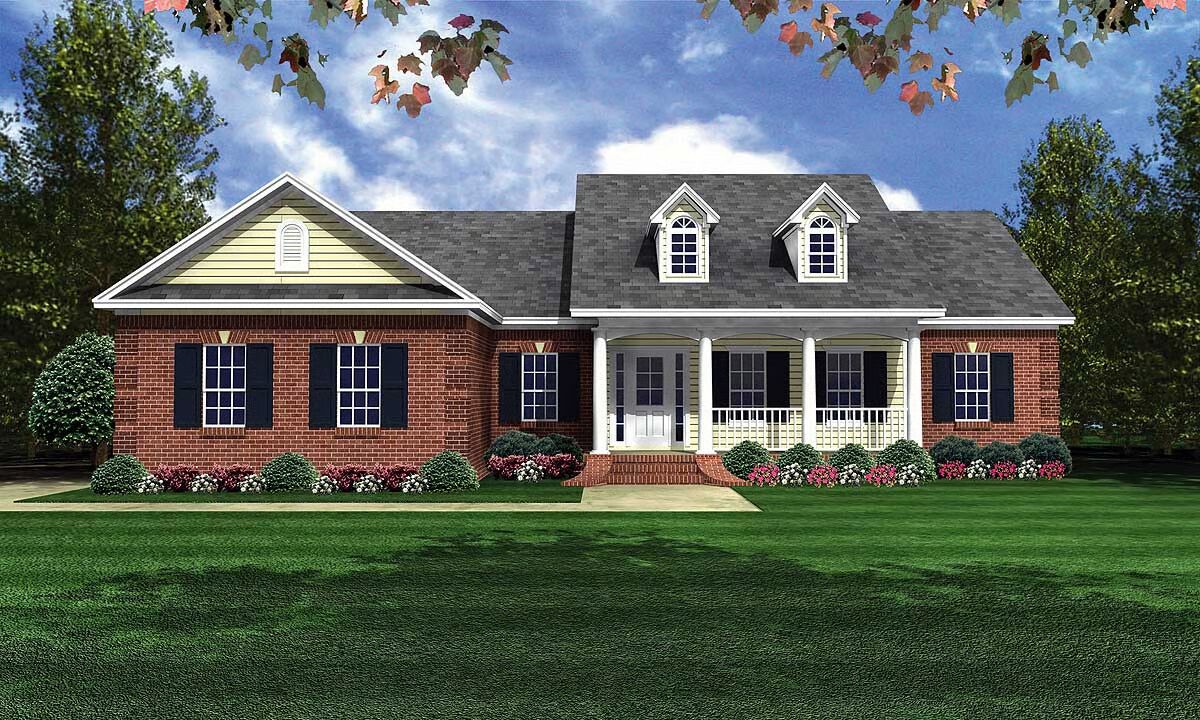
Specifications
- Area: 1,500 sq. ft.
- Bedrooms: 3
- Bathrooms: 2.5
- Stories: 1
- Garages: 2
Welcome to the gallery of photos for Functional Split Level. The floor plan is shown below:
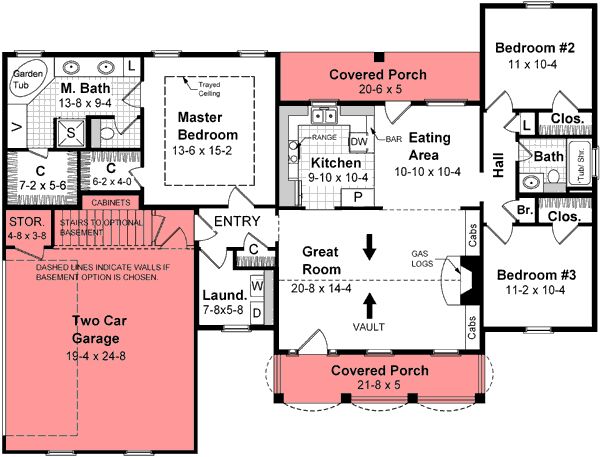
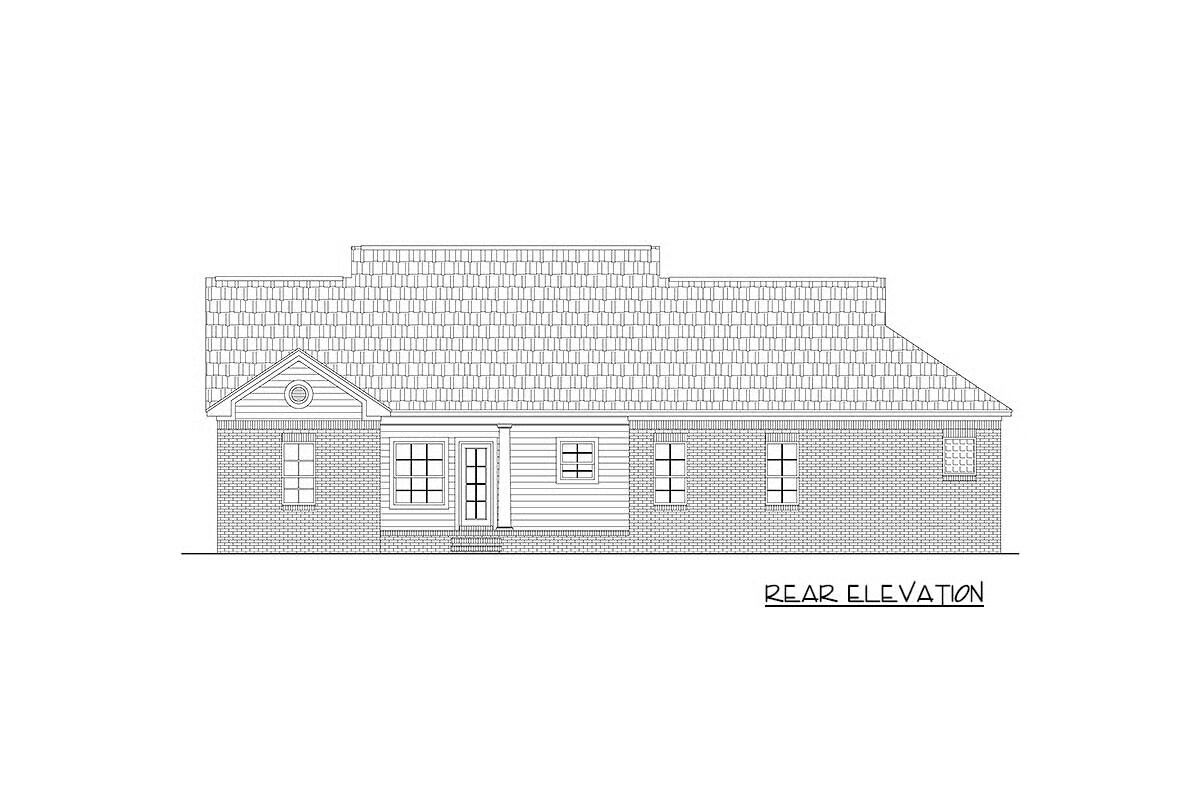

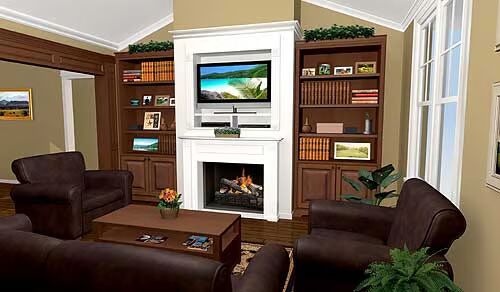
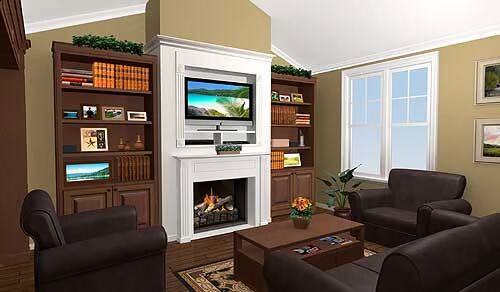
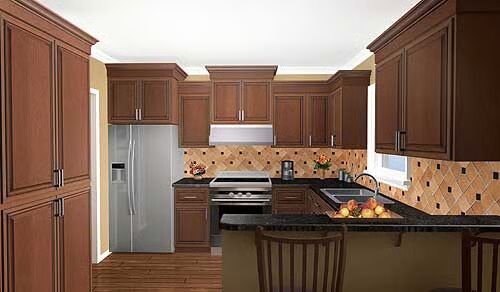
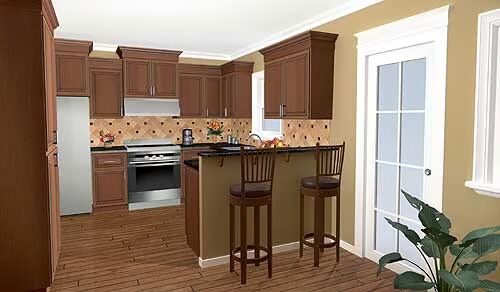
This thoughtfully designed home plan offers a functional split-bedroom layout, combining everyday comfort with sought-after features. The expansive master suite includes a spacious bath and dual walk-in closets for exceptional storage.
The large great room is highlighted by a vaulted ceiling and cozy gas log fireplace, creating an inviting space for family and guests. Both front and rear porches extend your living area outdoors, perfect for relaxing or entertaining.
A well-planned kitchen provides ample counter space for the family cook, while the spacious garage includes built-in storage. In slab or crawlspace versions, the area reserved for stairs can be converted into additional garage space, offering even more flexibility.
