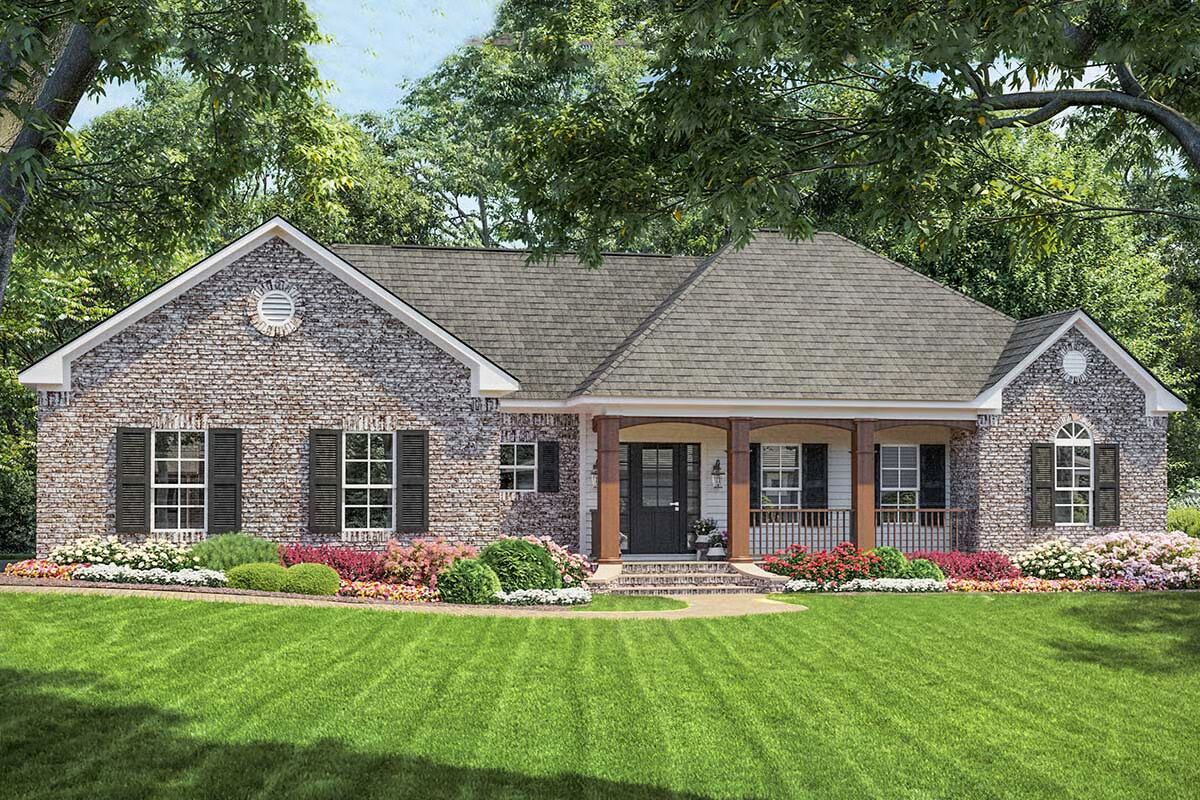
Specifications
- Area: 1,751 sq. ft.
- Bedrooms: 3
- Bathrooms: 2
- Stories: 1
- Garages: 2
Welcome to the gallery of photos for European Touches and Multiple Versions. The floor plan is shown below:
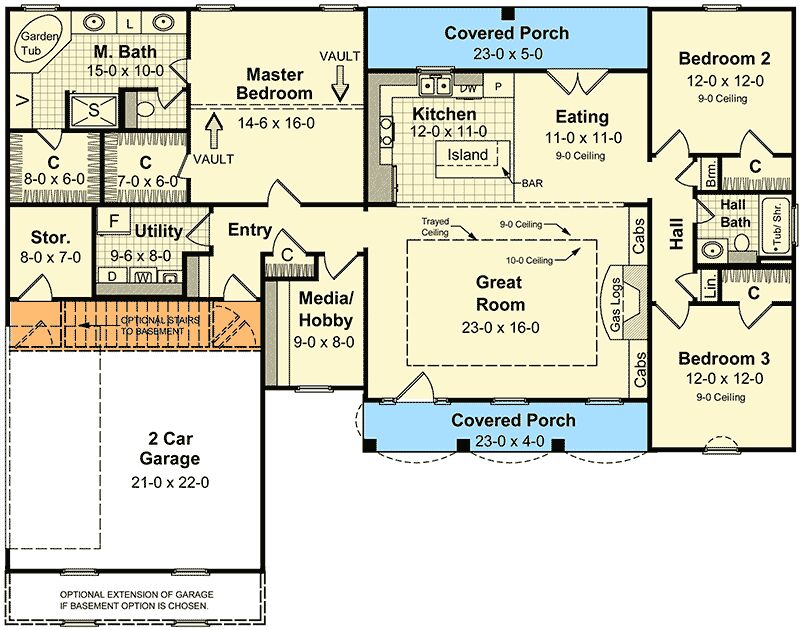
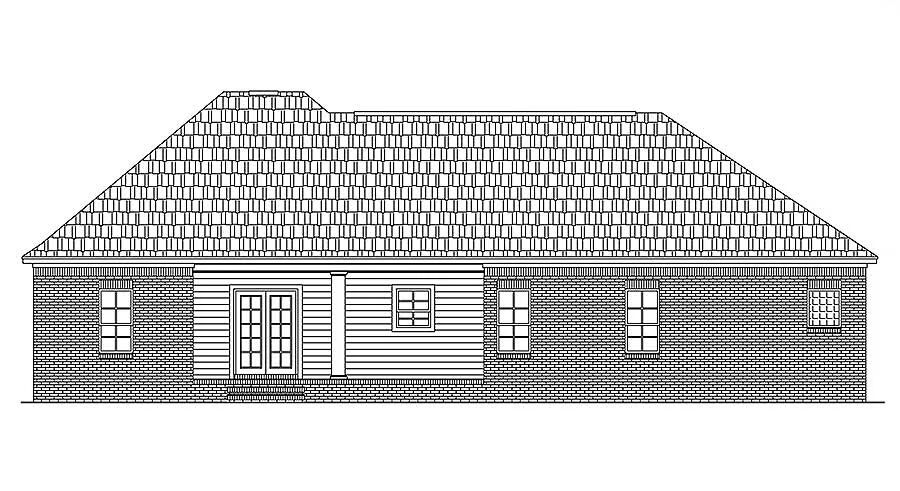

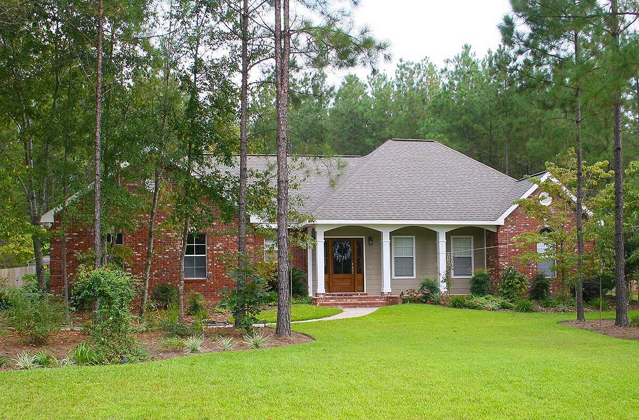
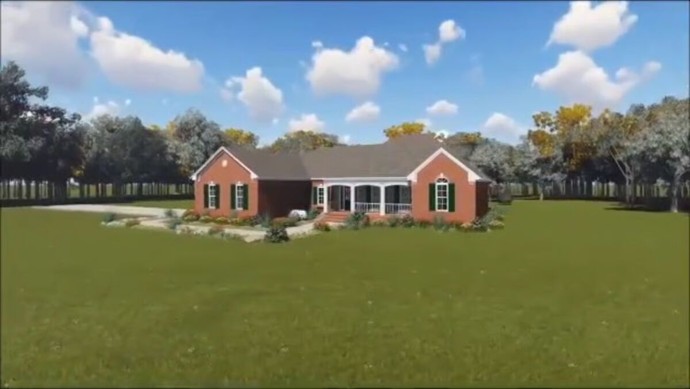
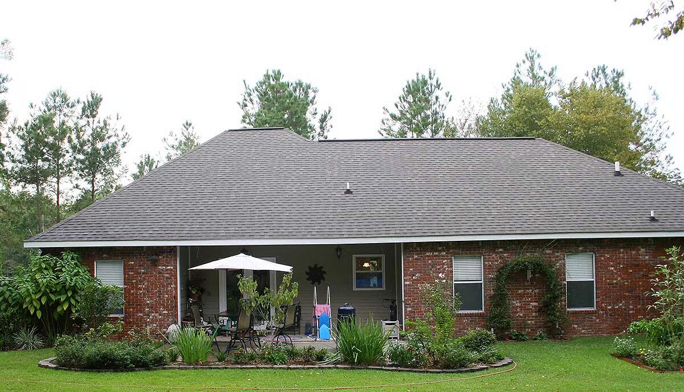
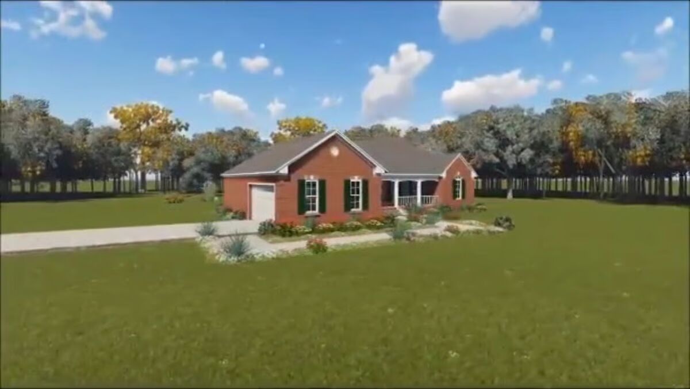
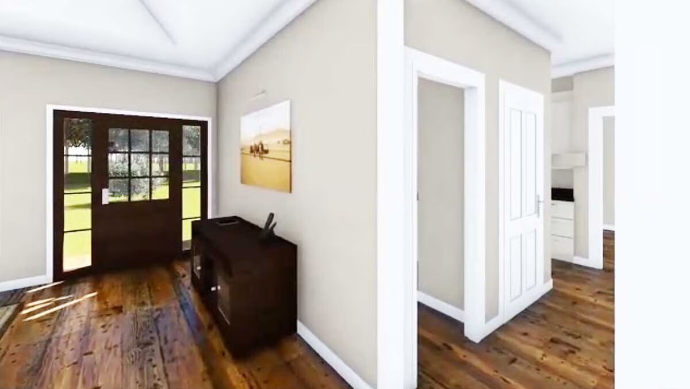
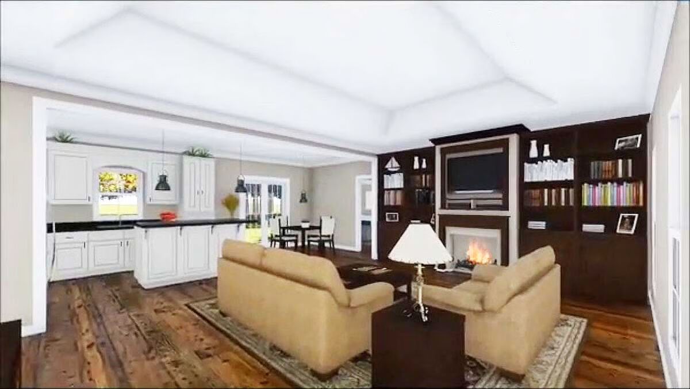
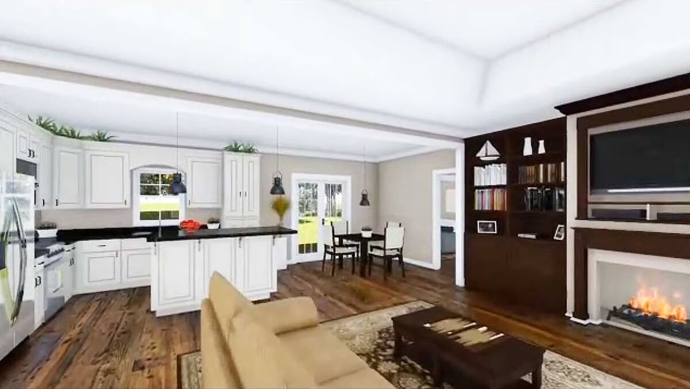
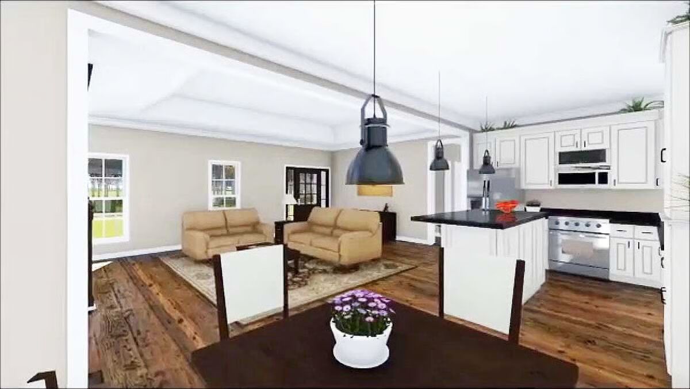
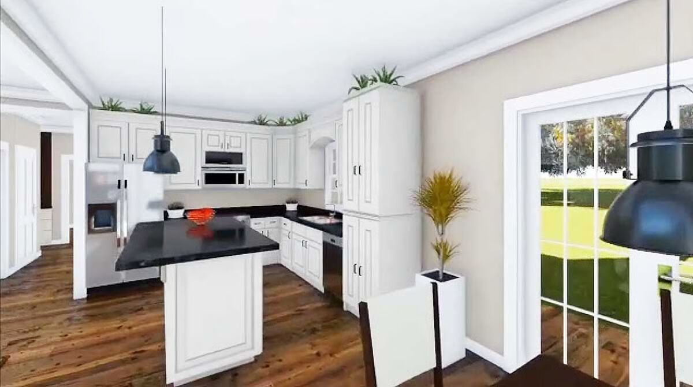
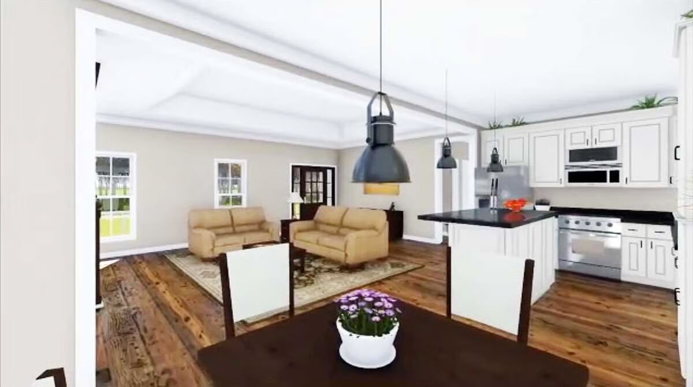
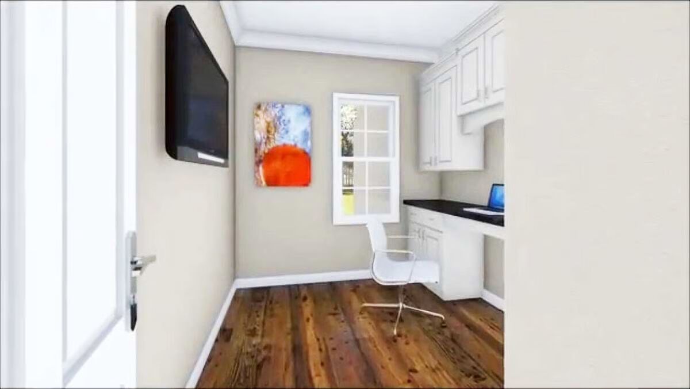
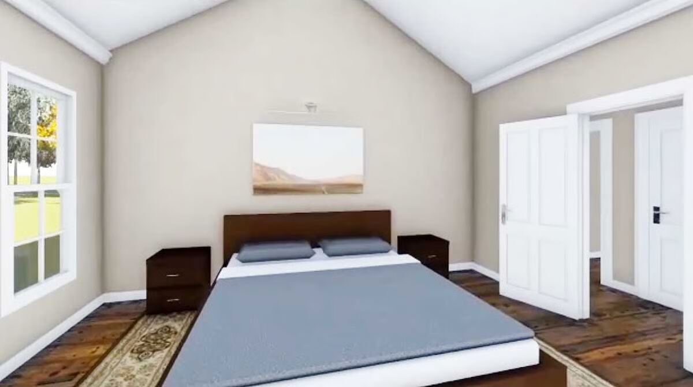
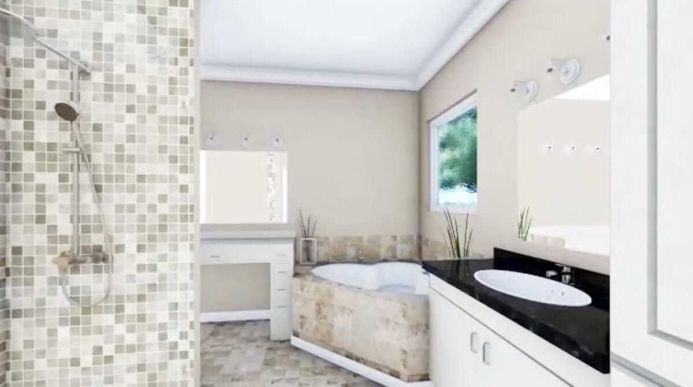
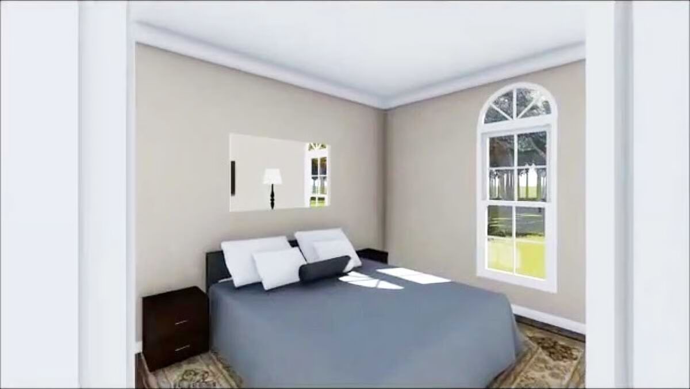
Blending timeless traditional architecture with European-inspired details, this classic home offers an inviting and functional layout.
The open floor plan features a split-bedroom design for added privacy, while vaulted ceilings in the master suite and a tray ceiling in the great room enhance the home’s sense of space.
The great room provides a cozy focal point with the option of gas logs or a conventional fireplace.
The expansive master suite serves as a private retreat, complemented by thoughtful touches throughout, including a raised kitchen bar ideal for casual dining and entertaining.
A rear grilling porch extends the living space outdoors, perfect for family gatherings or quiet evenings at home.
