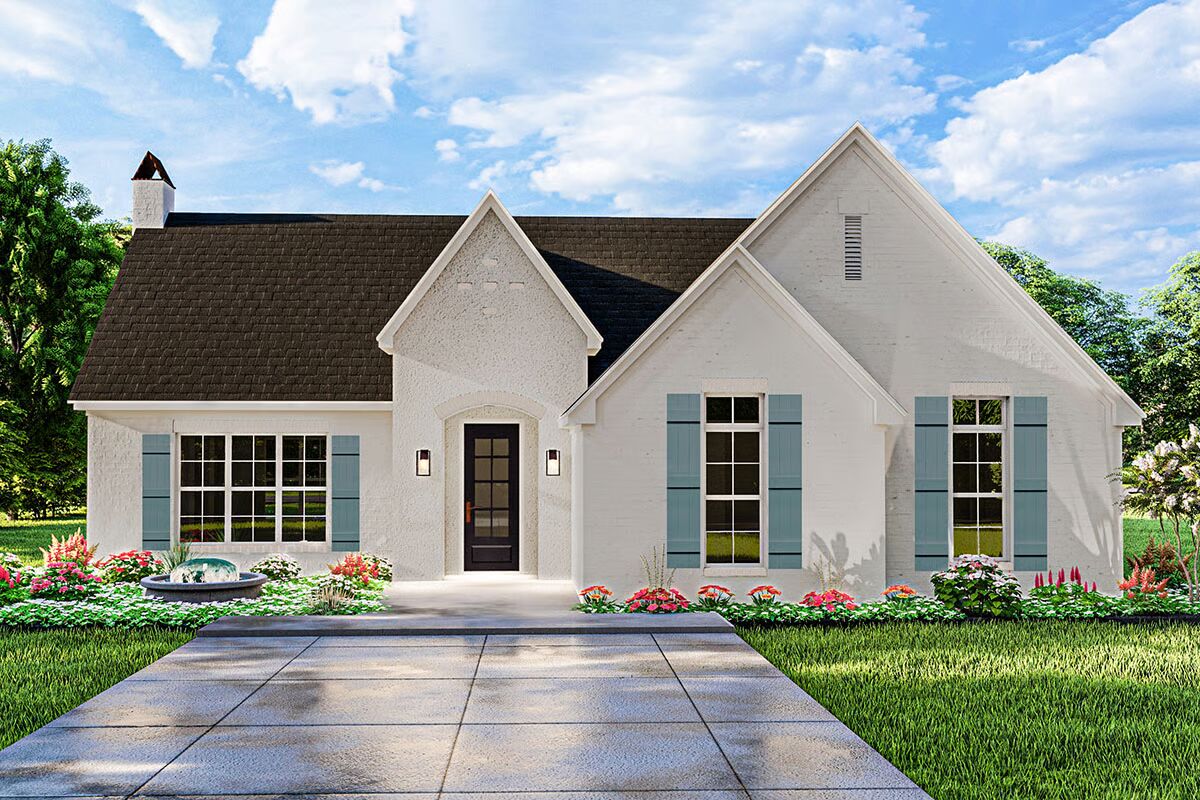
Specifications
- Area: 1,769 sq. ft.
- Bedrooms: 3
- Bathrooms: 2
- Stories: 1
- Garages: 2
Welcome to the gallery of photos for French Country Cottage with Vaulted Ceiling – 1769 Sq Ft. The floor plan is shown below:
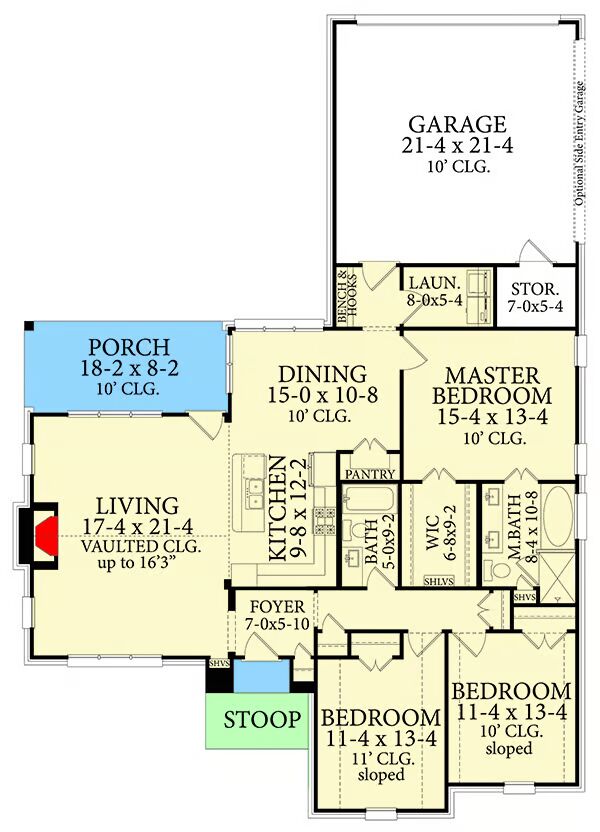

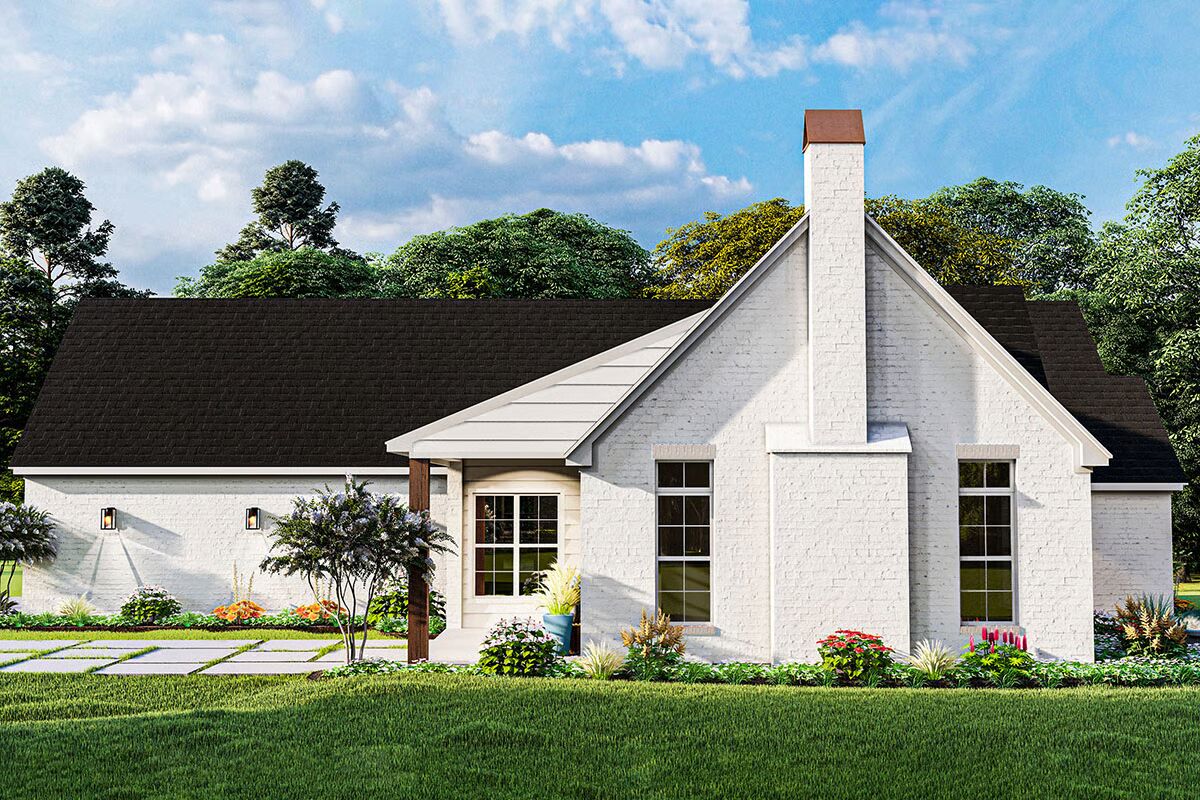
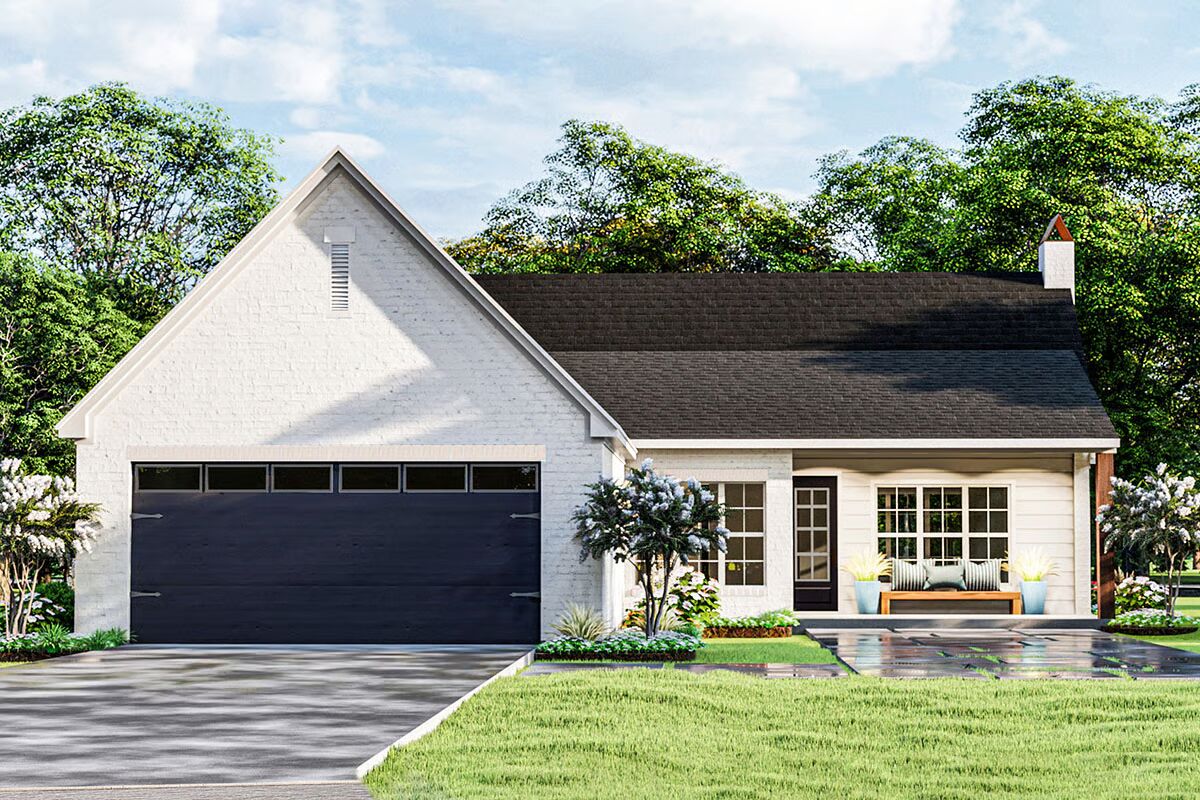
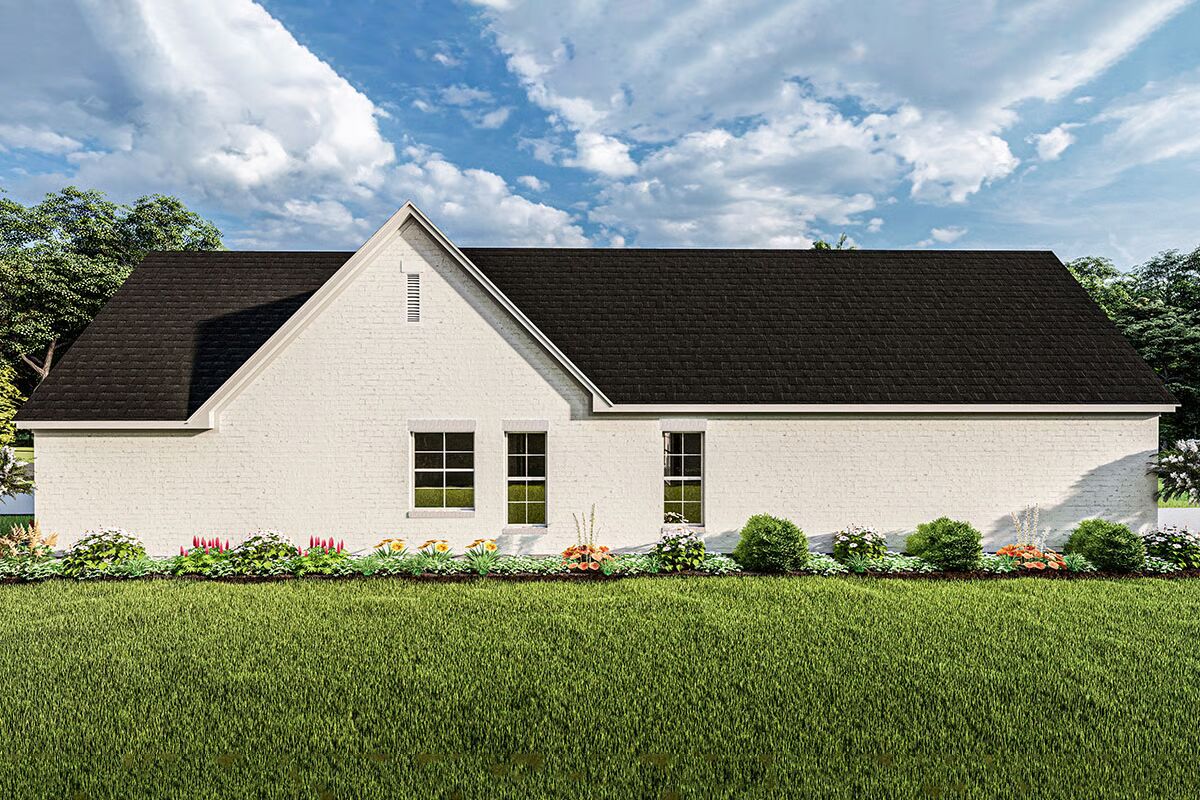
This darling French Country cottage exudes storybook charm with its nested gables at varying heights and decorative brick details that enhance its curb appeal.
Inside, the foyer opens to a vaulted living room filled with natural light and anchored by a cozy fireplace. The galley-style kitchen flows into the dining area, which overlooks the rear porch—perfect for casual meals or entertaining outdoors.
The private master suite provides a peaceful retreat with a spa-inspired 5-piece bath and linen closet. Two secondary bedrooms, equal in size and located at the front of the home, share a full bath.
Practical touches include a storage room off the 2-car garage, helping to keep the home clutter-free. Homeowners may also choose between a rear-entry or side-entry garage for added flexibility.
Blending timeless French Country charm with everyday functionality, this home is designed for comfort and style in a thoughtful single-level layout.
