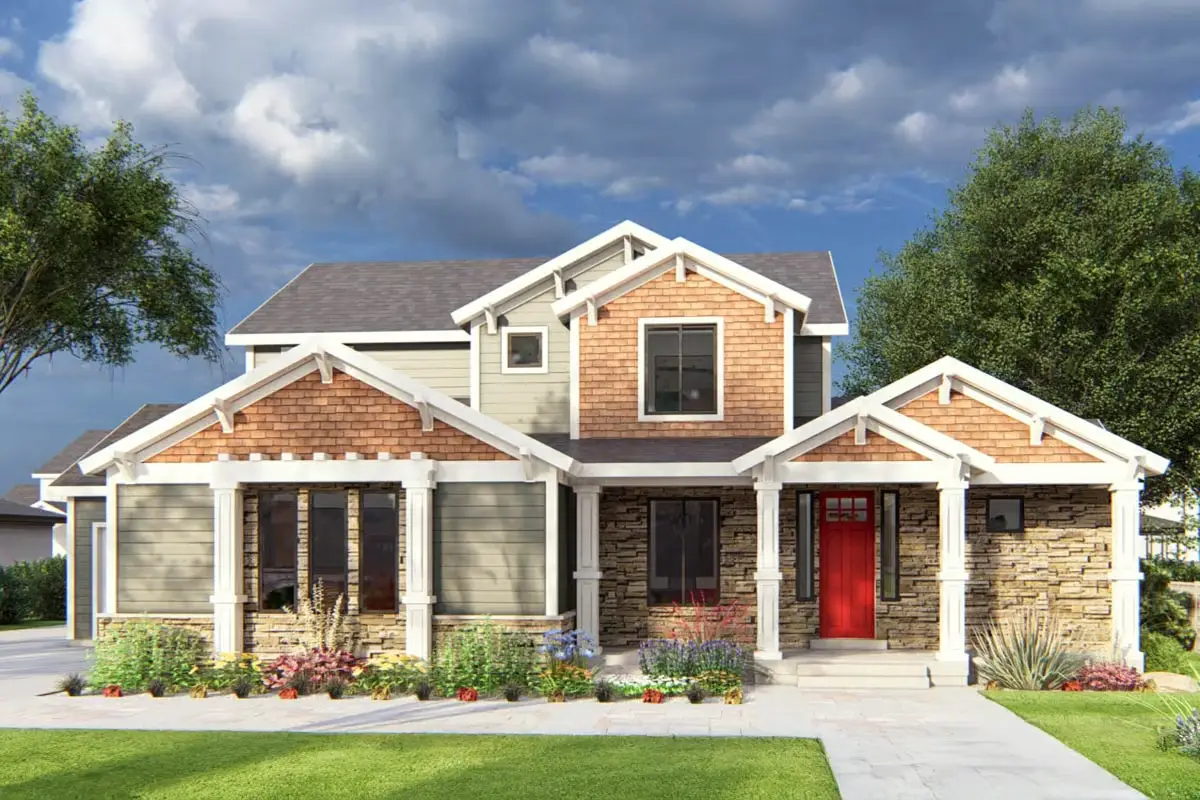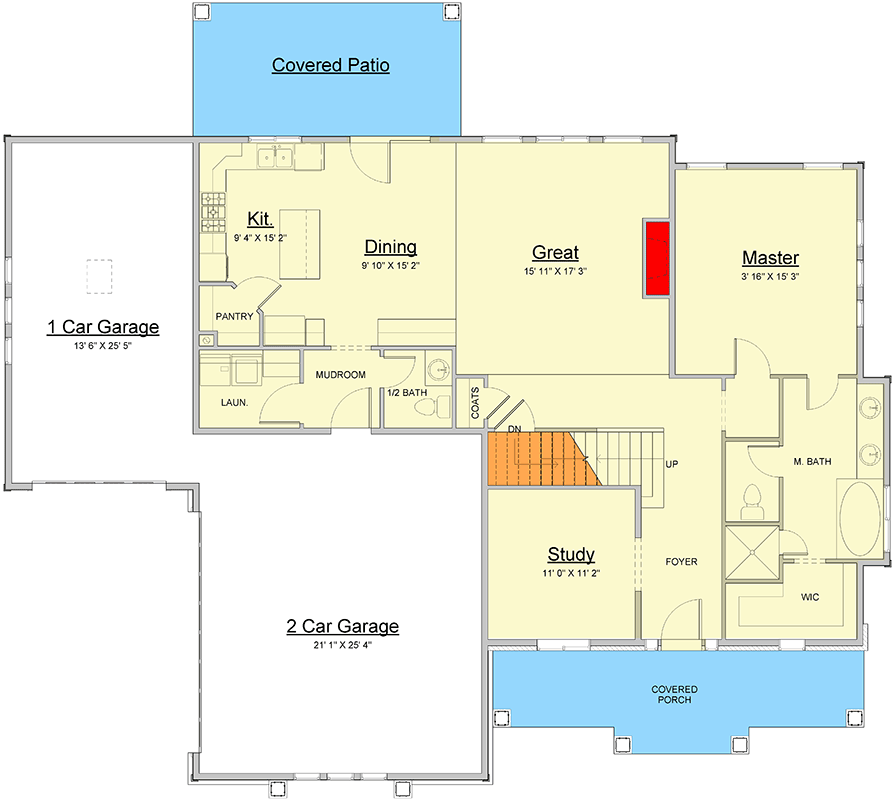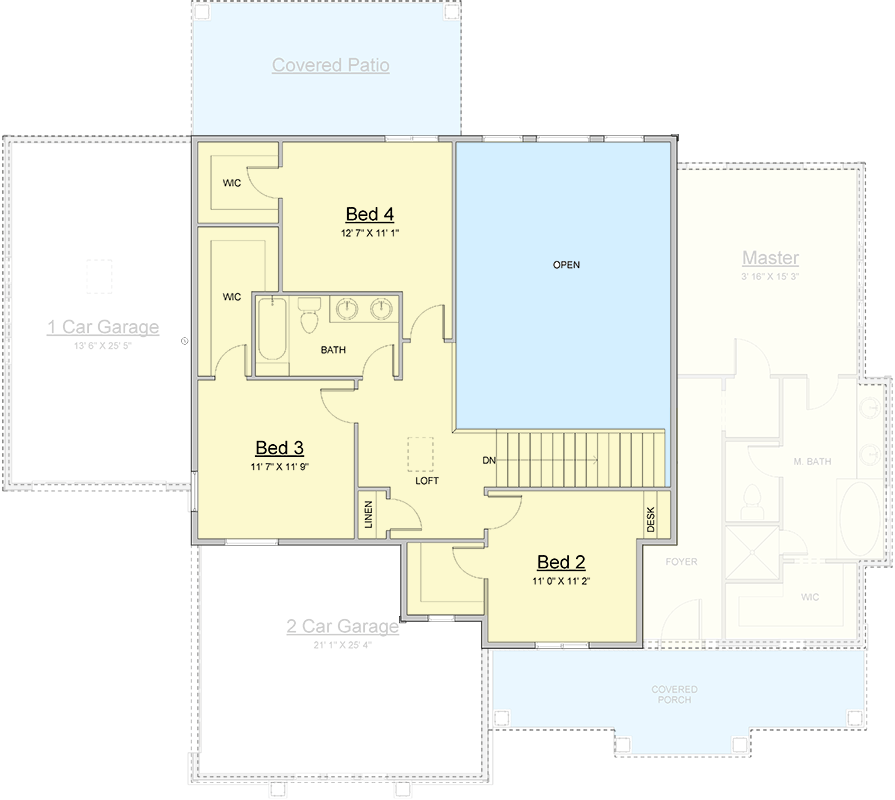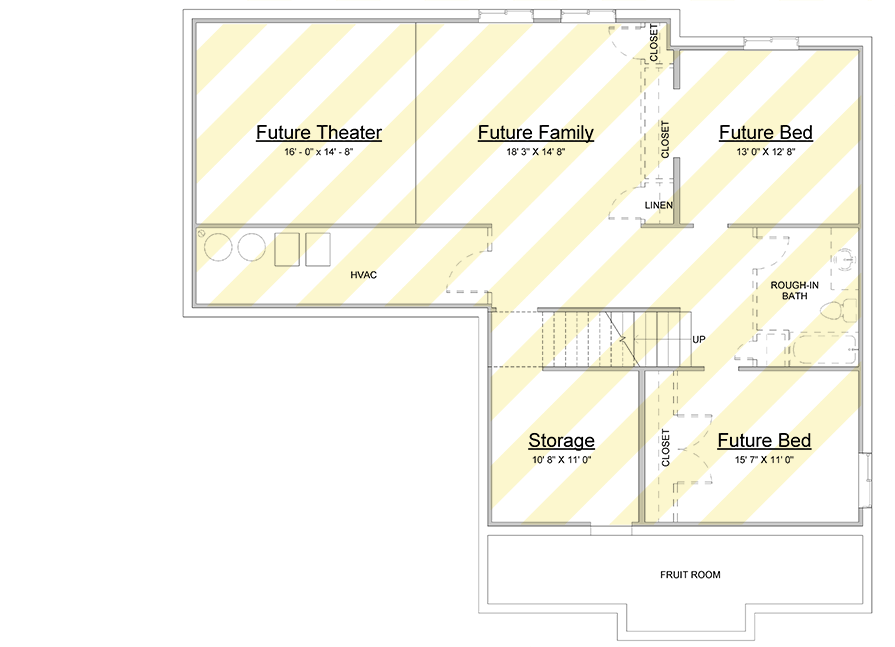
Specifications
- Area: 2,518 sq. ft.
- Bedrooms: 4
- Bathrooms: 2.5
- Stories: 2
- Garages: 3
Welcome to the gallery of photos for a 4-Bedroom Mountain Northwest House With 2-Story Great Room & Loft. The floor plans are shown below:




Discover timeless Northwest style in this 2,518 sq. ft. mountain-inspired home, featuring 4 bedrooms, 2.5 bathrooms, and a spacious 883 sq. ft. 3-car garage.
The heart of the home is a dramatic 2-story great room, where expansive windows frame scenic views and flood the space with natural light.
The open floor plan seamlessly connects the great room to the dining area and a well-appointed kitchen, making it perfect for entertaining or cozy family gatherings.
The main-level primary suite offers a private retreat with a luxurious bath and walk-in closet, while three additional bedrooms and a versatile loft upstairs provide flexible space for guests, a home office, or a media room.
Blending rustic charm with modern comfort, this home is ideal for those seeking both style and functionality in a mountain or suburban setting.
