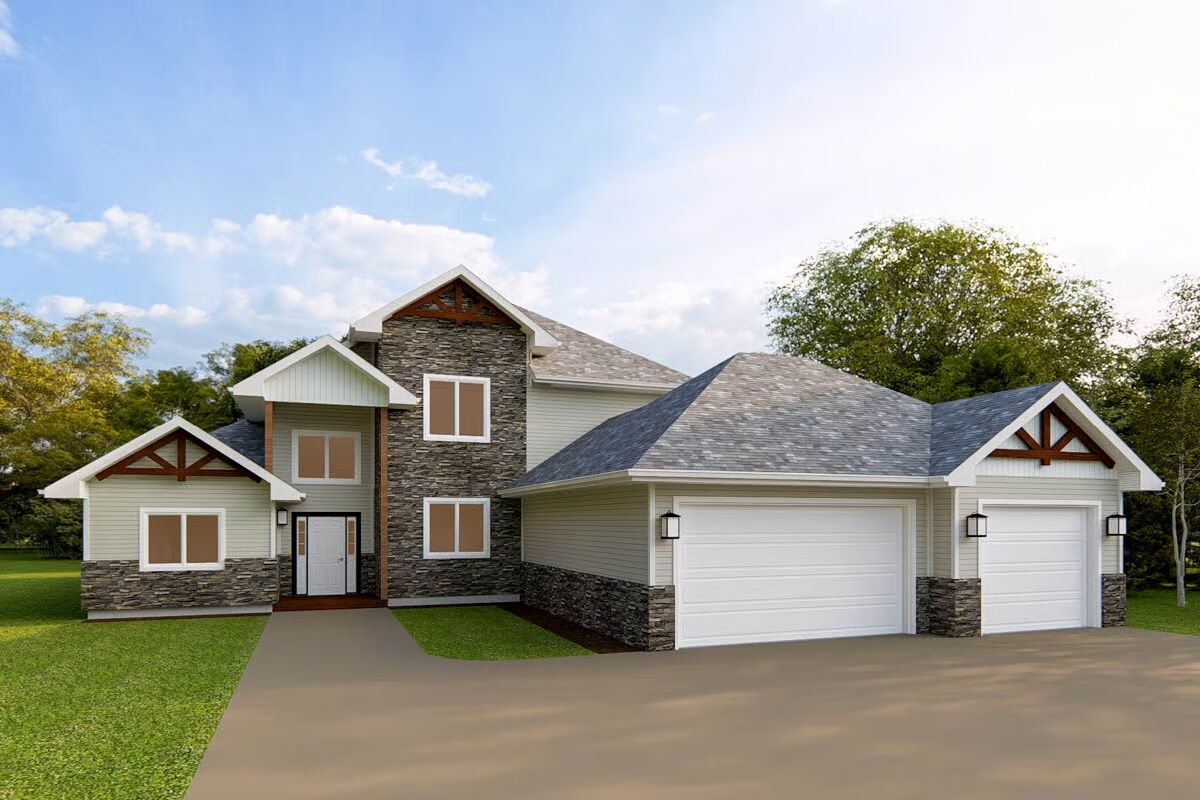
Specifications
- Area: 2,573 sq. ft.
- Bedrooms: 5
- Bathrooms: 2.5
- Stories: 2
- Garages: 3
Welcome to the gallery of photos for Craftsman House with 2-Story Great Room – 2573 Sq Ft. The floor plans are shown below:
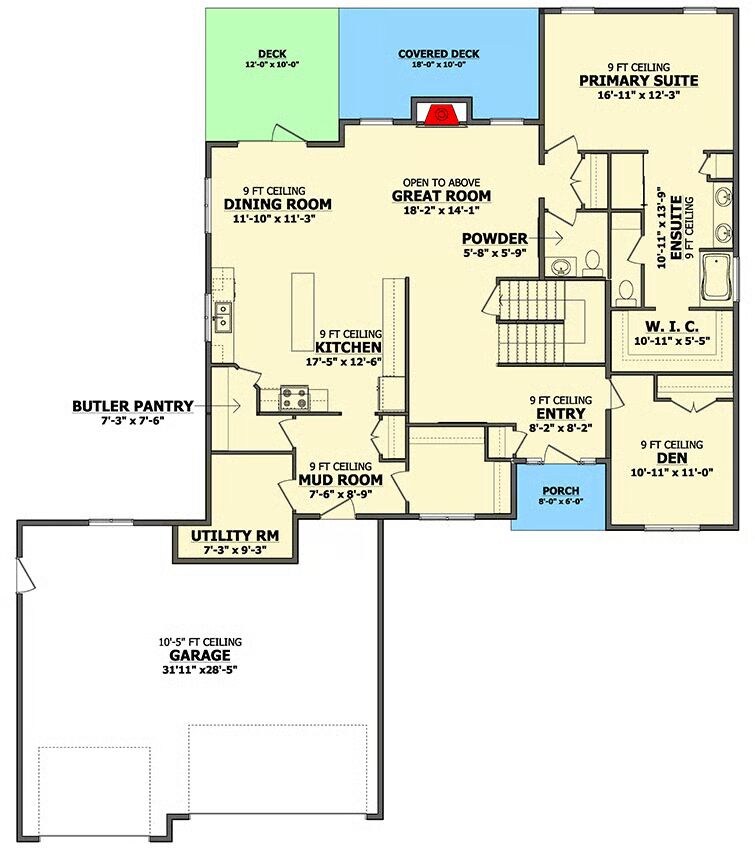
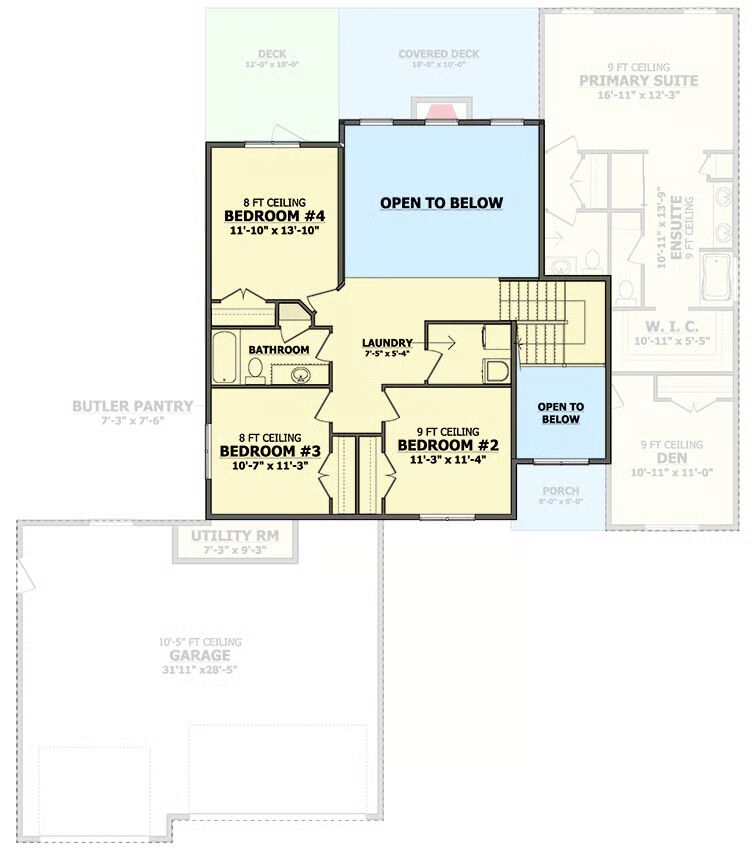

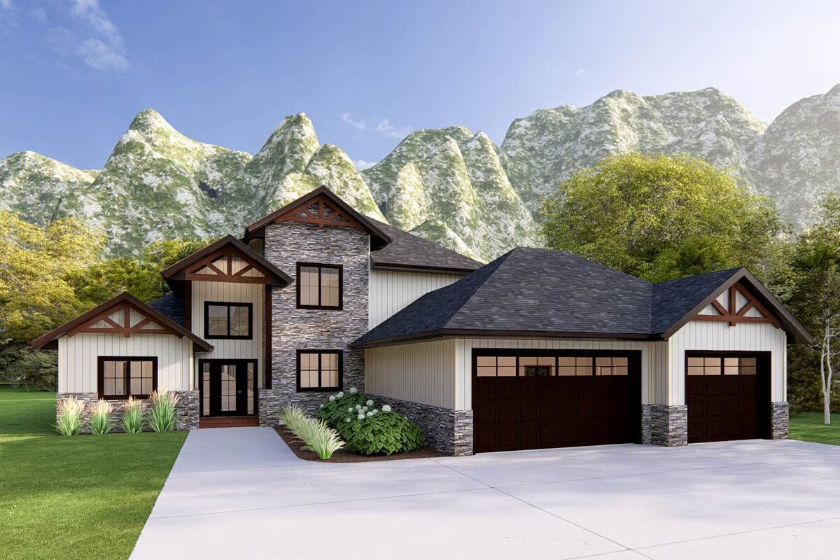
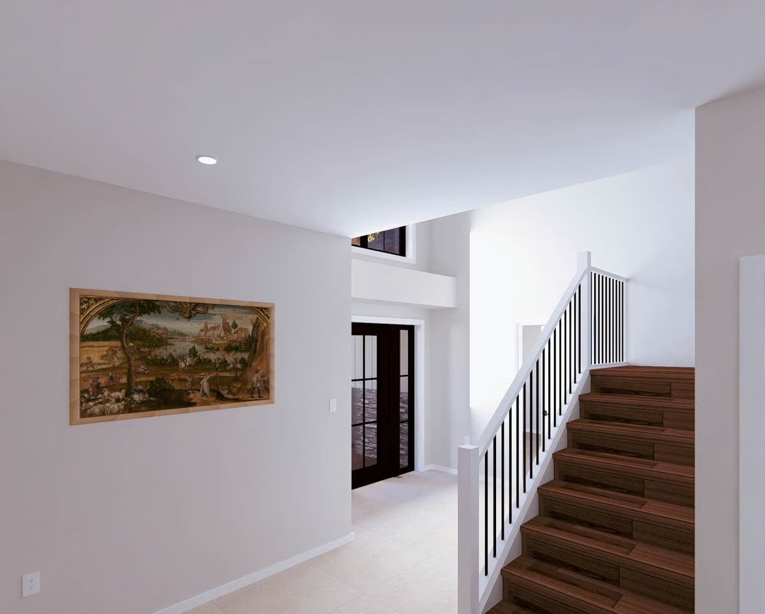
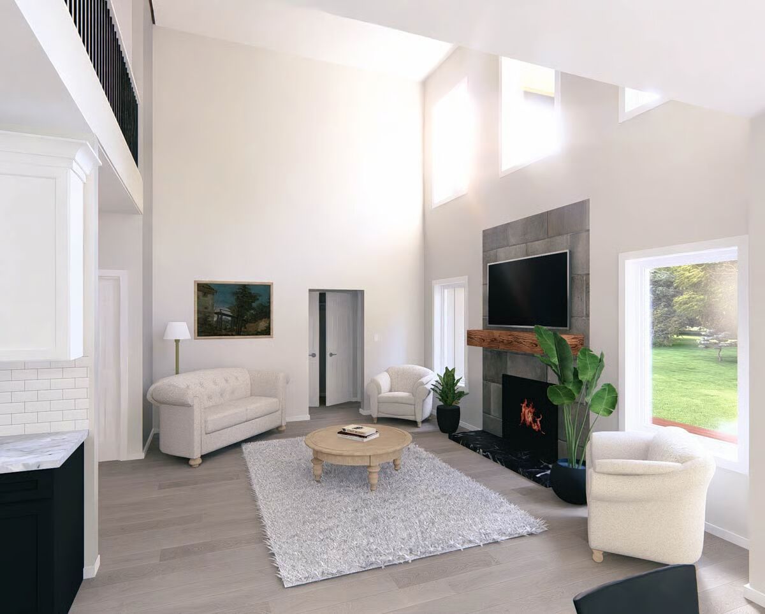
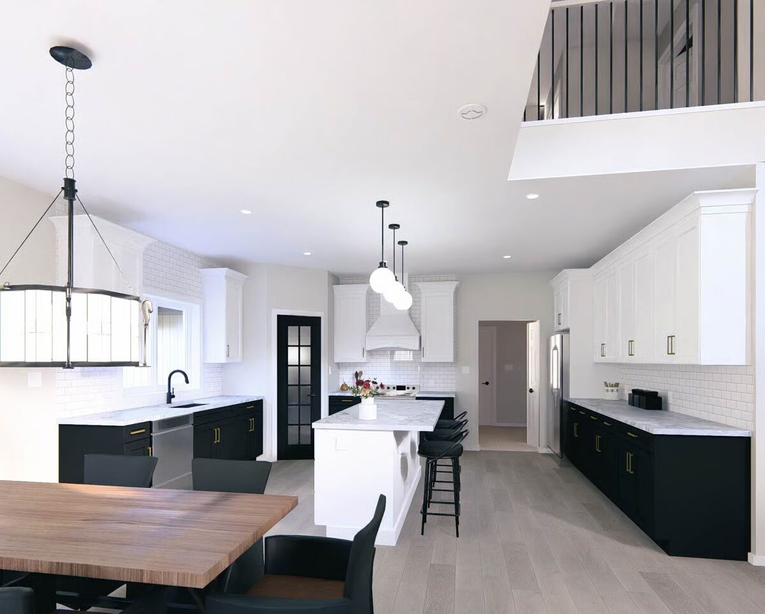
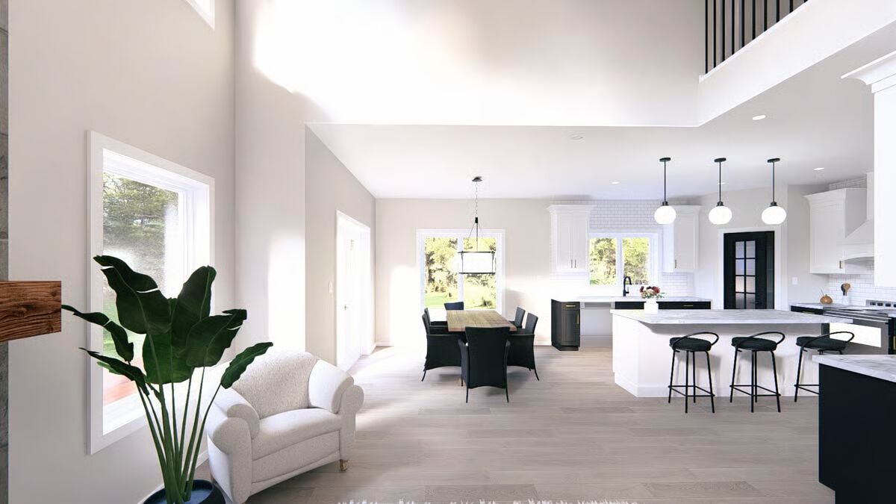
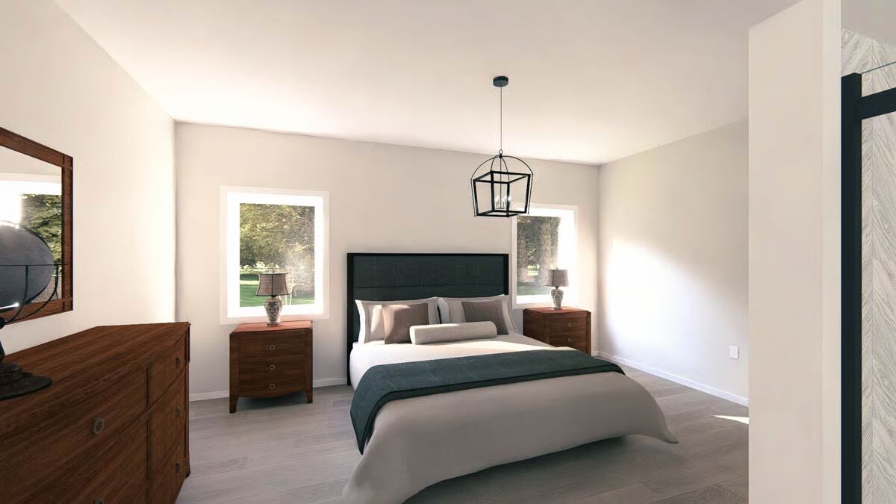
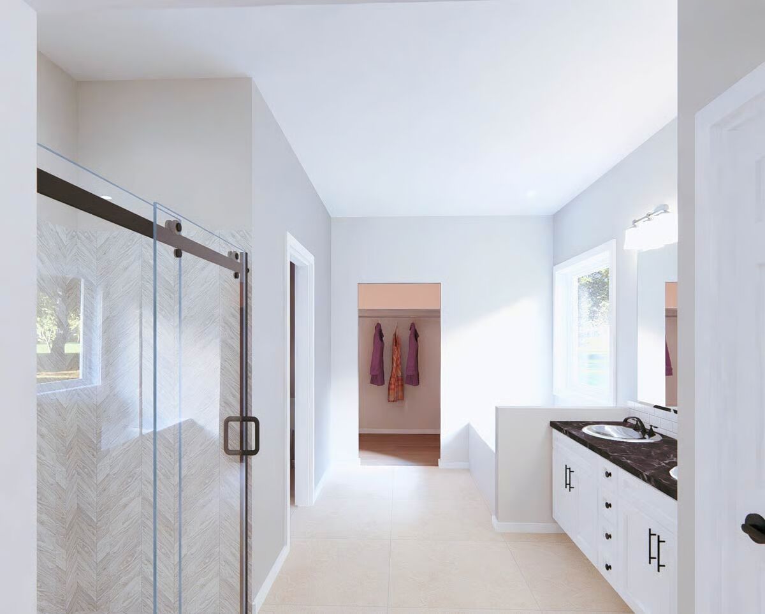
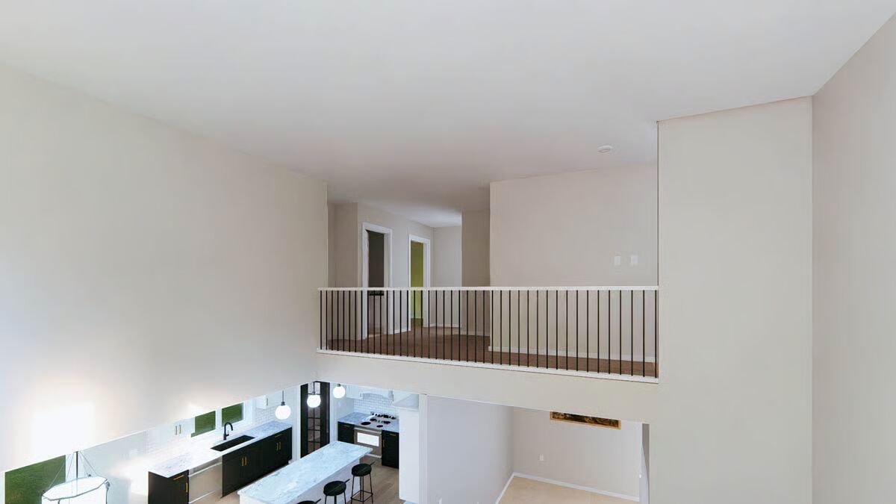
This Craftsman-style home offers 2,573 sq. ft. of heated living space with a flexible layout featuring 4–5 bedrooms, 2.5 baths, and an expansive 874 sq. ft. 3-car garage.
Blending timeless architectural details with modern functionality, it’s designed to suit a variety of lifestyles.
Inside, open living areas create a warm and inviting atmosphere, while well-appointed bedrooms provide comfort and privacy. The versatile floor plan allows for a fifth bedroom or home office, offering flexibility for growing families or those working from home.
With its charming curb appeal, spacious garage, and thoughtfully designed interior, this Craftsman home delivers the perfect balance of style, comfort, and practicality.
