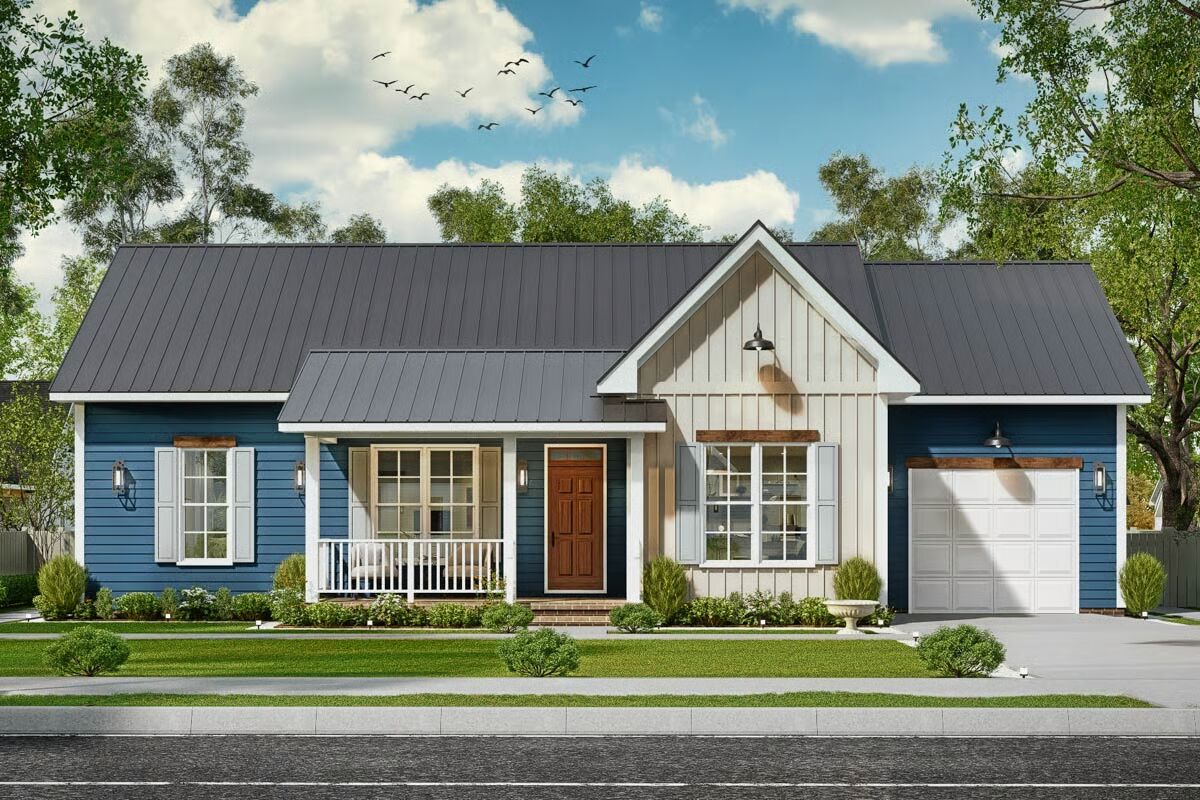
Specifications
- Area: 1,220 sq. ft.
- Bedrooms: 3
- Bathrooms: 2
- Stories: 1
- Garages: 1
Welcome to the gallery of photos for Charming Ranch House with Open Layout and Cozy Porch. The floor plan is shown below:
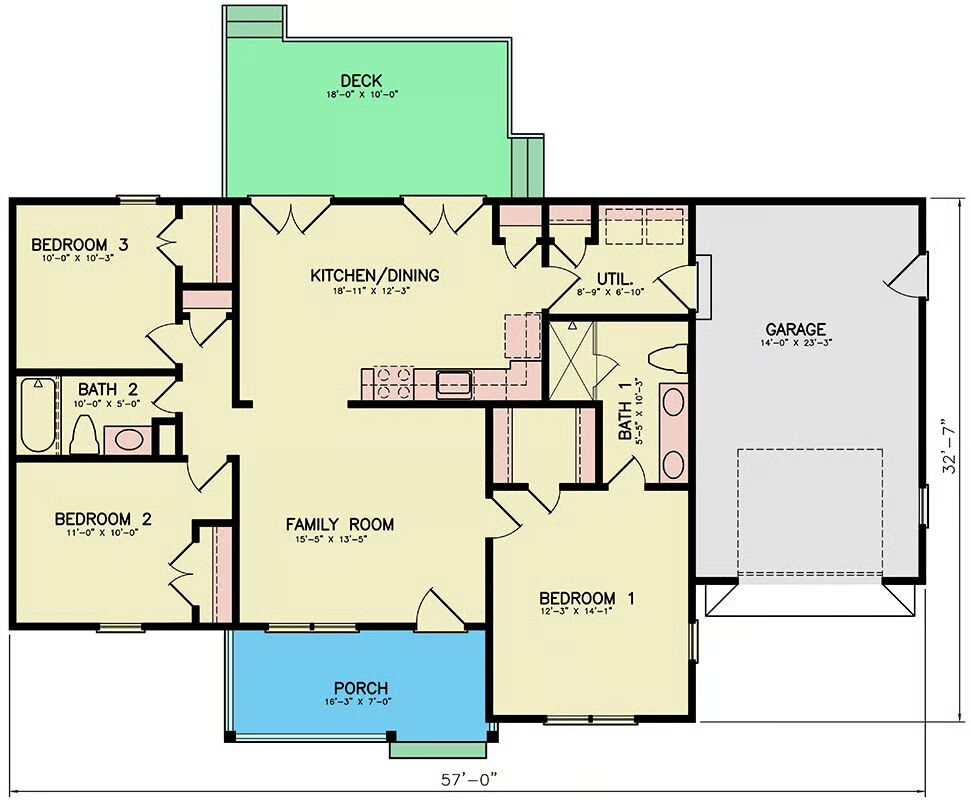

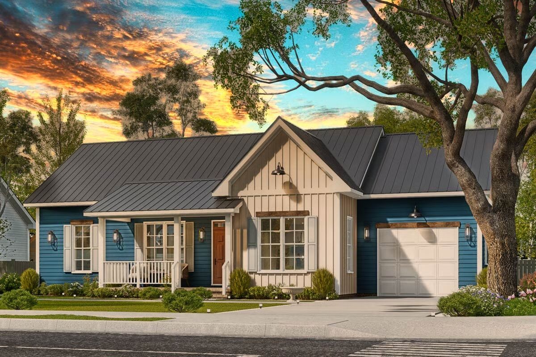
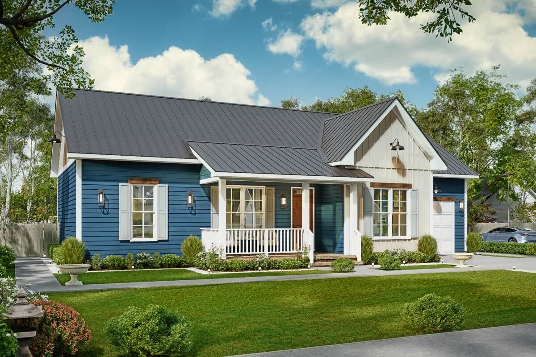
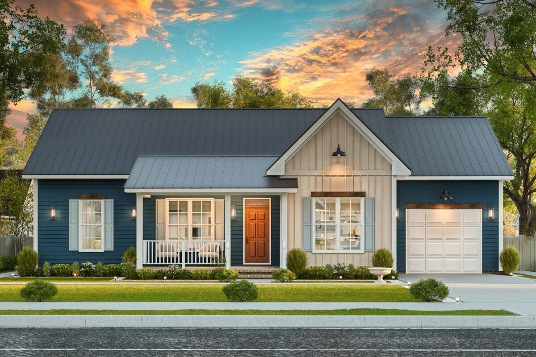
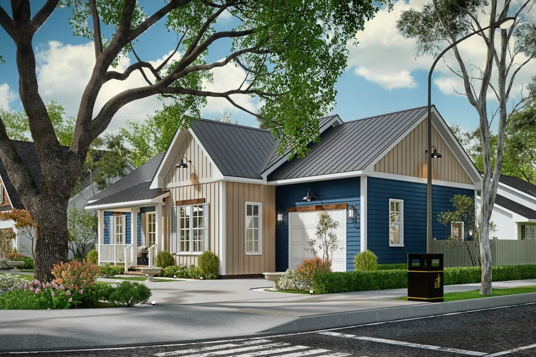
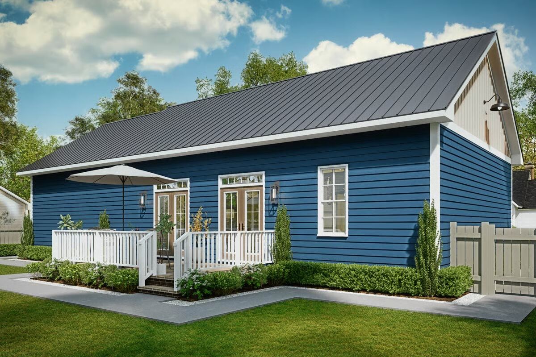
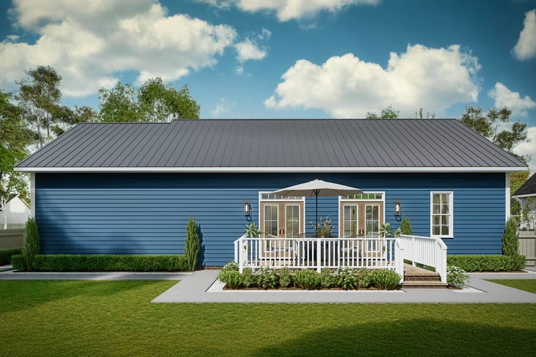
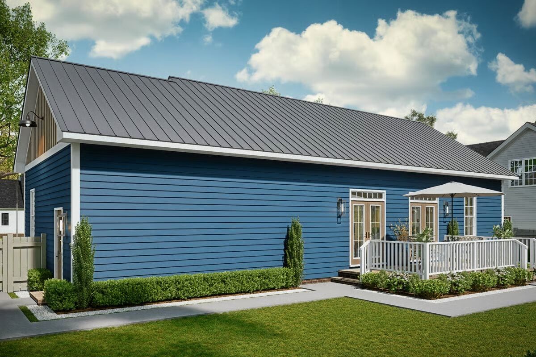
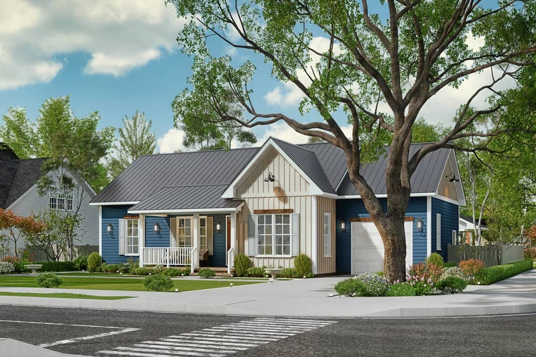
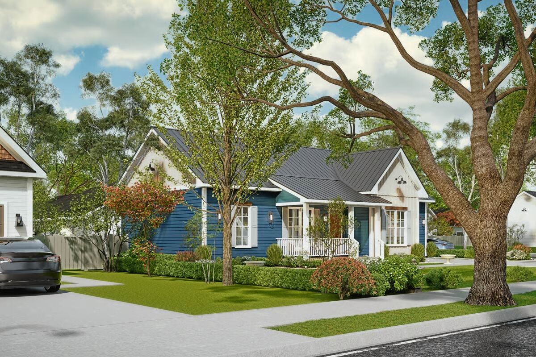
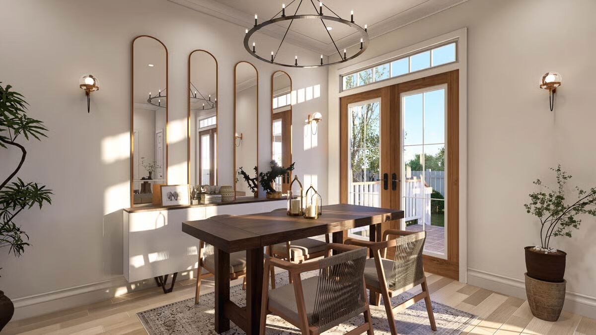
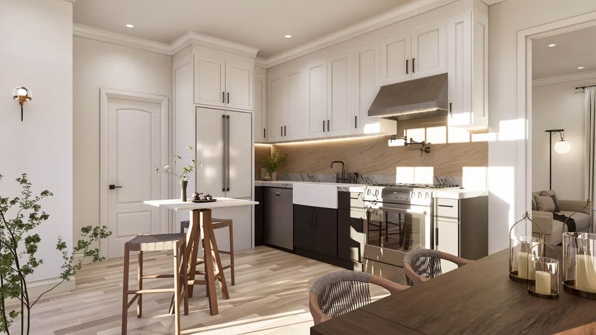
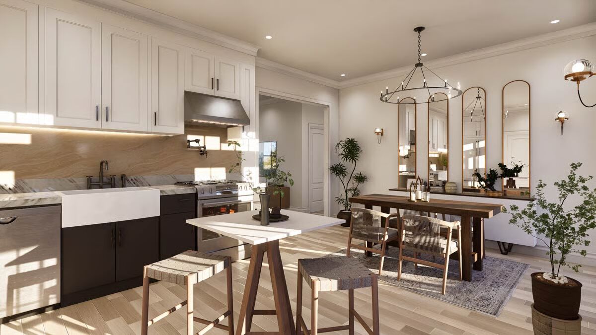
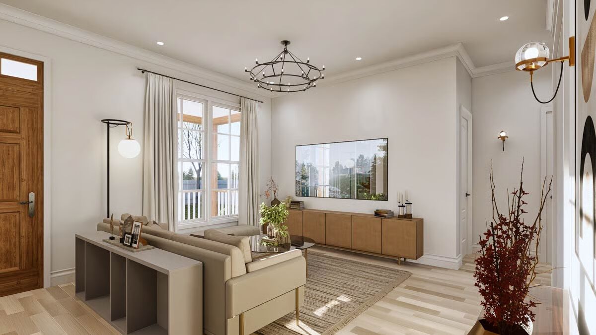
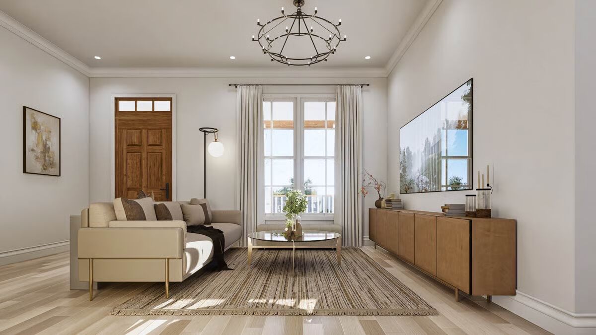
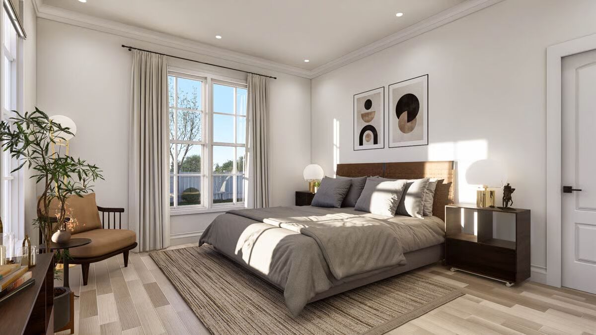
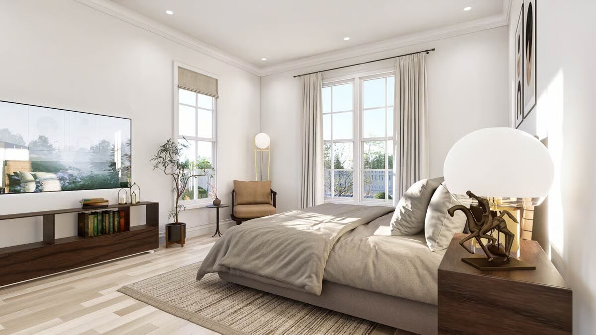
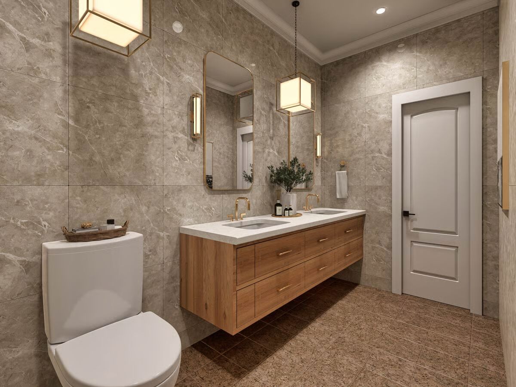
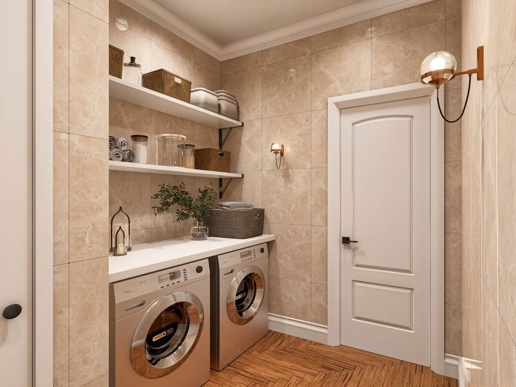
Charming Ranch-Style Home with Split Bedroom Layout & Outdoor Living
Enjoy the ease of single-level living in this 1,220 sq. ft. ranch-style home, featuring 3 bedrooms, 2 bathrooms, and a 344 sq. ft. single-car garage.
Step inside to an open-concept family room that flows seamlessly into the kitchen and dining area—perfect for modern living and effortless entertaining.
The spacious kitchen offers generous counter space and an easy connection to the family room, making it ideal for gatherings.
The private master suite is tucked away on one side of the home, complete with its own bath, while two additional bedrooms are positioned on the opposite side for a true split-bedroom design.
Outdoor living is a delight with a 115 sq. ft. front porch for morning coffee and a 180 sq. ft. rear deck for relaxing or dining al fresco.
Additional features include main-level laundry, a mudroom, and thoughtful design touches that make this home as functional as it is inviting.
